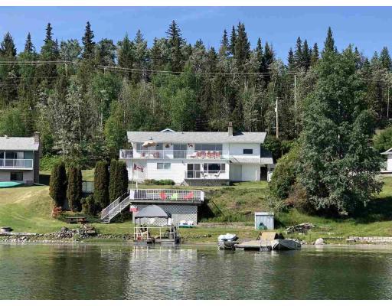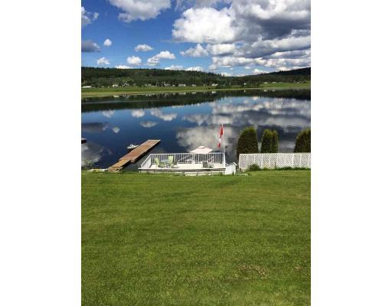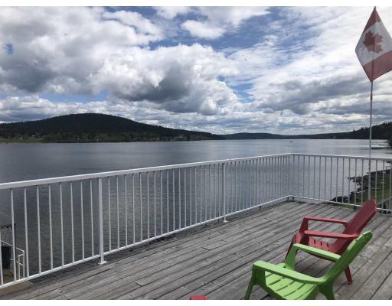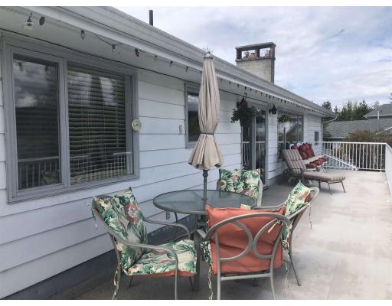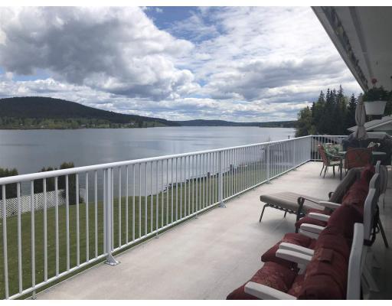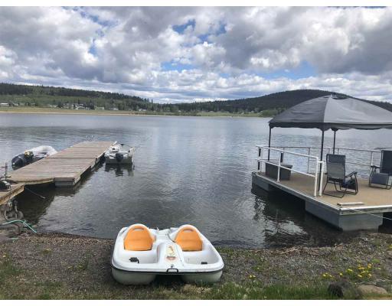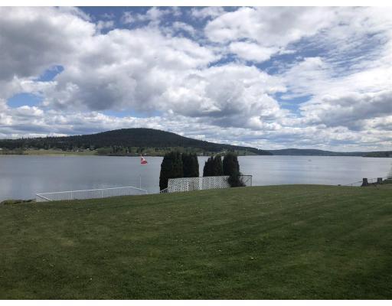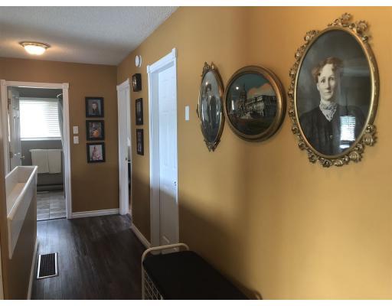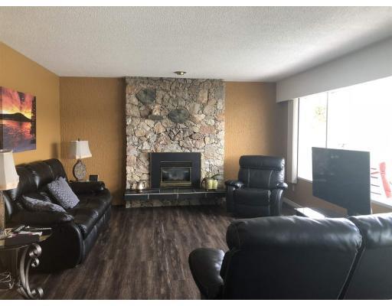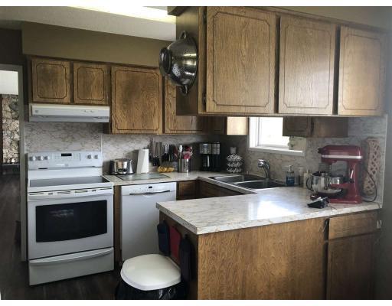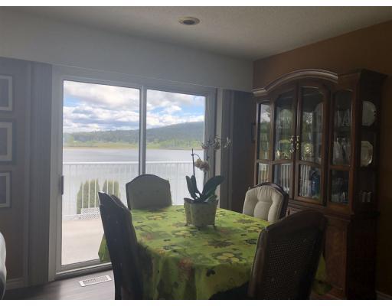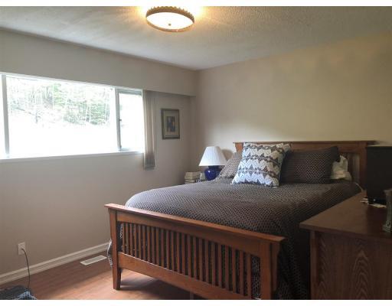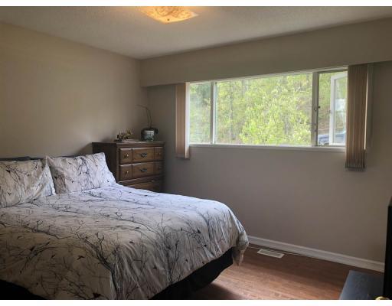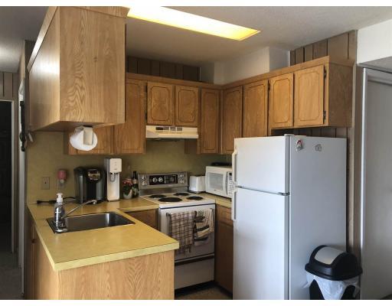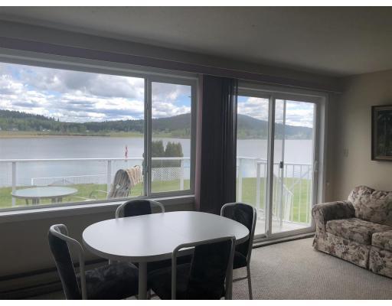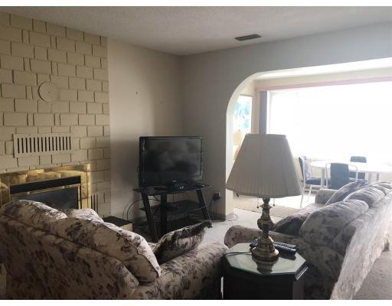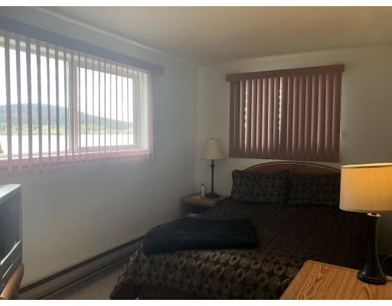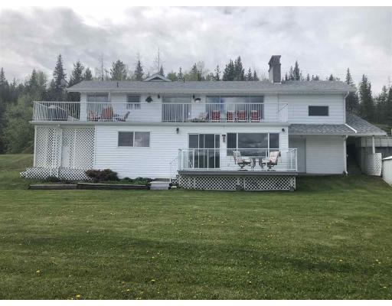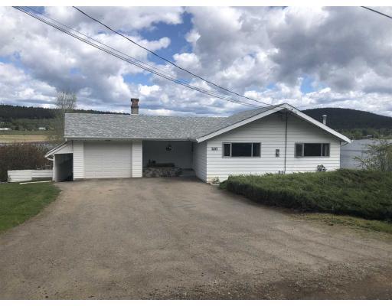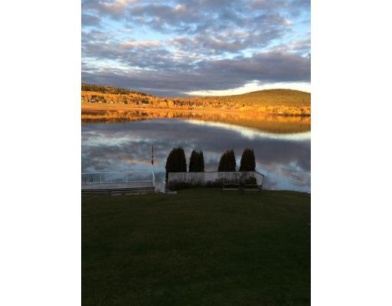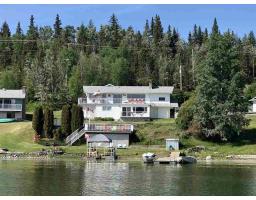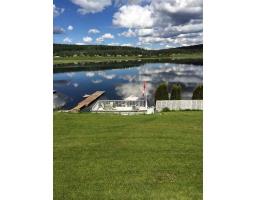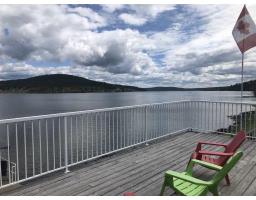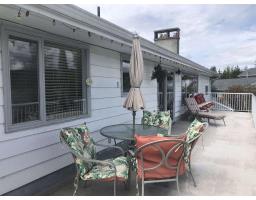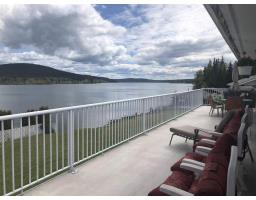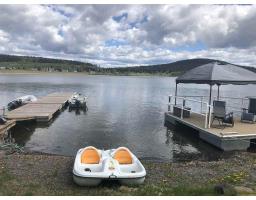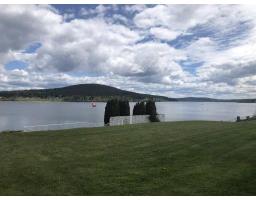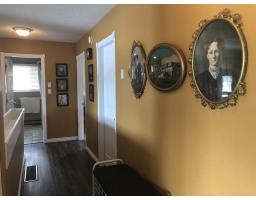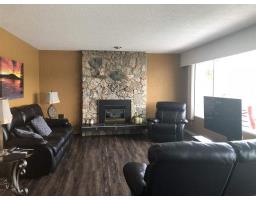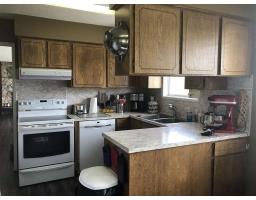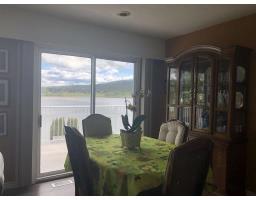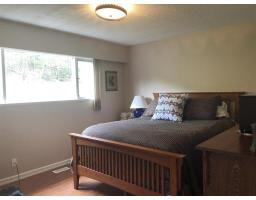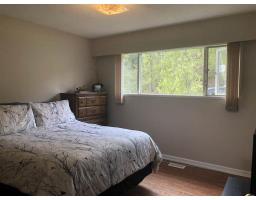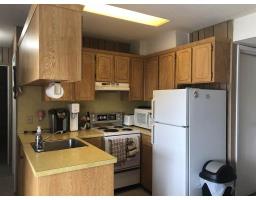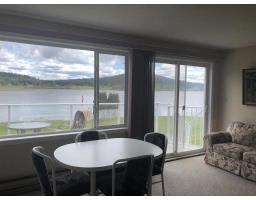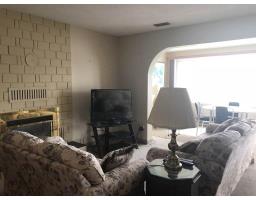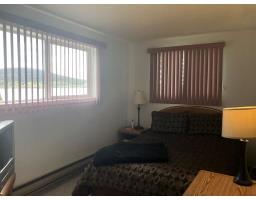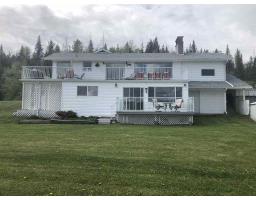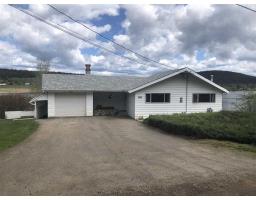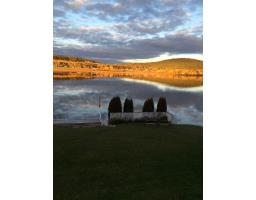6041 Skaday Road Horse Lake, British Columbia V0K 2E3
$499,900
A real must see! This well-maintained home is located on the shores of Horse Lake with approx. 76 ft. frontage on a quiet no-thru road less than ten minutes from 100 Mile. Home features two bedrooms, a four-piece bath on the main and a gorgeous lake view from the living room, dining room and kitchen with new vinyl-plank flooring throughout. Sit & enjoy the peace, quiet, and stunning view from the large sundeck. Downstairs you'll find another bedroom with a two-piece bath, lots of storage, and a two-bedroom suite with its own entrance. Excellent for guests or to generate a nice revenue. Walk down towards the lake to a large level lawn, a deck - great for entertaining, and stairs down to a private beach where you can hop in your boat & enjoy all that Horse Lake has to offer. L#9510 (id:22614)
Property Details
| MLS® Number | R2371782 |
| Property Type | Single Family |
| Structure | Workshop |
| View Type | Lake View |
| Water Front Type | Waterfront |
Building
| Bathroom Total | 3 |
| Bedrooms Total | 5 |
| Appliances | Washer, Dryer, Refrigerator, Stove, Dishwasher |
| Basement Development | Finished |
| Basement Type | Full (finished) |
| Constructed Date | 1973 |
| Construction Style Attachment | Detached |
| Fireplace Present | Yes |
| Fireplace Total | 2 |
| Foundation Type | Concrete Perimeter |
| Roof Material | Asphalt Shingle |
| Roof Style | Conventional |
| Stories Total | 2 |
| Size Interior | 2434 Sqft |
| Type | House |
| Utility Water | Drilled Well |
Land
| Acreage | No |
| Size Irregular | 0.35 |
| Size Total | 0.35 Ac |
| Size Total Text | 0.35 Ac |
Rooms
| Level | Type | Length | Width | Dimensions |
|---|---|---|---|---|
| Basement | Bedroom 3 | 11 ft ,5 in | 12 ft ,9 in | 11 ft ,5 in x 12 ft ,9 in |
| Basement | Utility Room | 5 ft ,9 in | 10 ft | 5 ft ,9 in x 10 ft |
| Basement | Laundry Room | 7 ft | 14 ft | 7 ft x 14 ft |
| Basement | Kitchen | 6 ft | 7 ft ,6 in | 6 ft x 7 ft ,6 in |
| Basement | Living Room | 12 ft | 14 ft | 12 ft x 14 ft |
| Basement | Dining Room | 8 ft ,6 in | 18 ft | 8 ft ,6 in x 18 ft |
| Basement | Bedroom 4 | 8 ft | 14 ft | 8 ft x 14 ft |
| Basement | Bedroom 5 | 8 ft | 10 ft ,6 in | 8 ft x 10 ft ,6 in |
| Main Level | Kitchen | 10 ft ,7 in | 15 ft | 10 ft ,7 in x 15 ft |
| Main Level | Master Bedroom | 12 ft | 13 ft ,8 in | 12 ft x 13 ft ,8 in |
| Main Level | Bedroom 2 | 11 ft ,6 in | 12 ft | 11 ft ,6 in x 12 ft |
| Main Level | Living Room | 15 ft | 17 ft | 15 ft x 17 ft |
| Main Level | Dining Room | 10 ft | 11 ft | 10 ft x 11 ft |
https://www.realtor.ca/PropertyDetails.aspx?PropertyId=20703011
Interested?
Contact us for more information
Jenni Guimond
(250) 395-3654
Wayne Walker
(250) 395-4687
