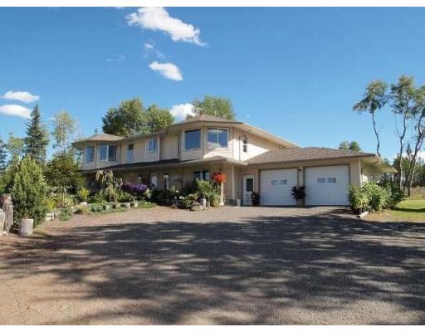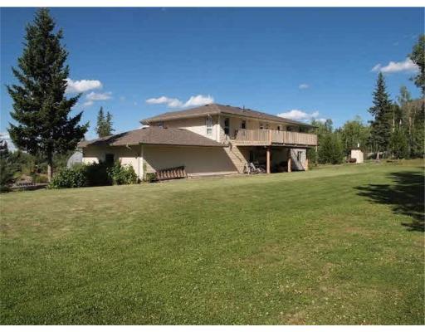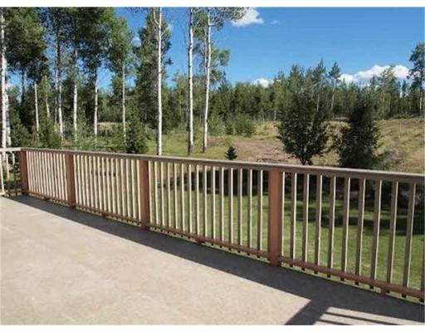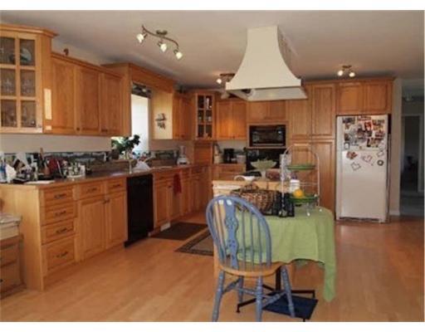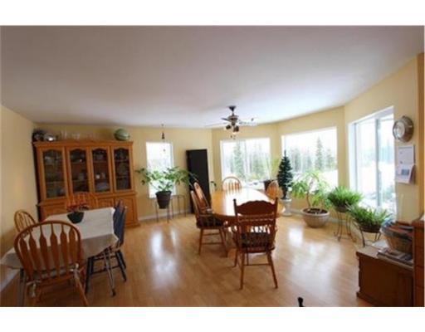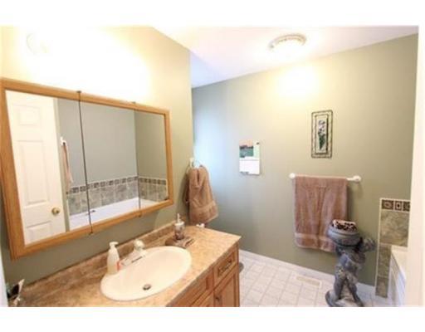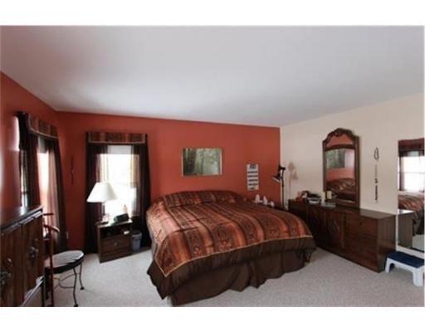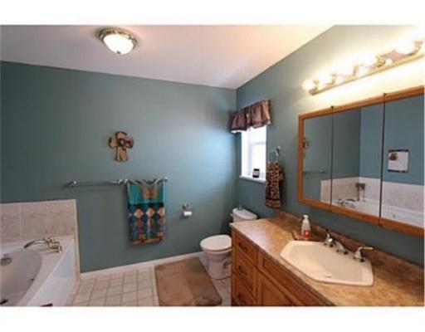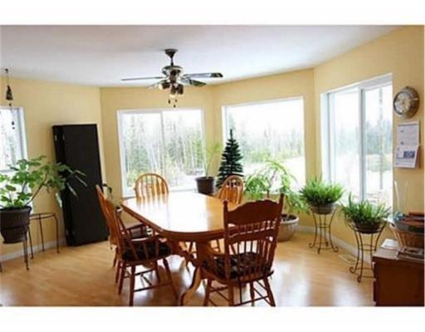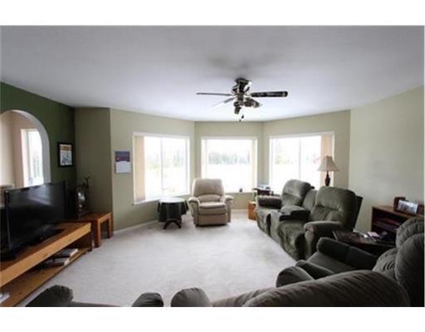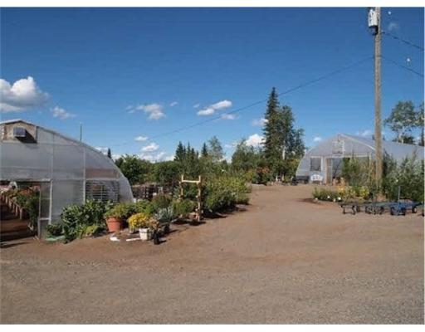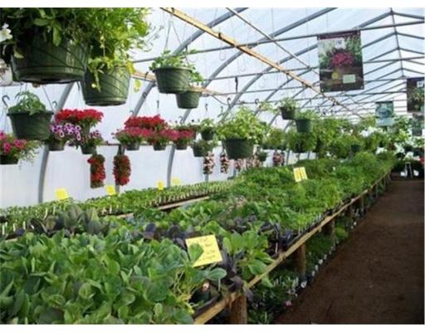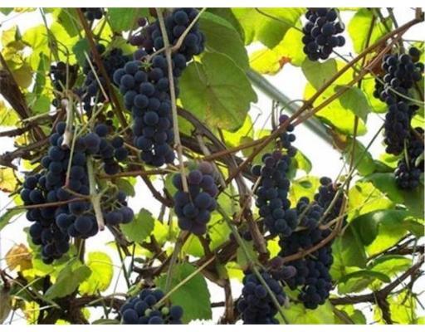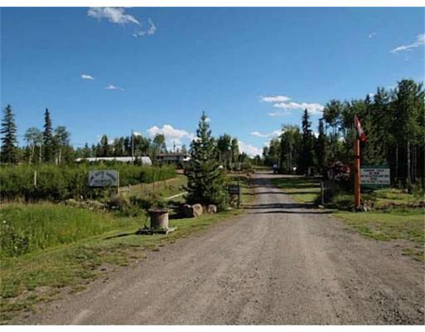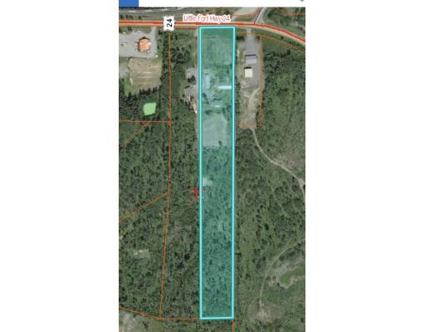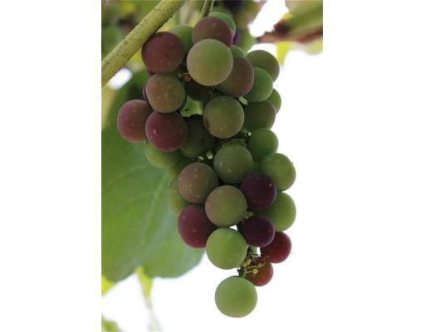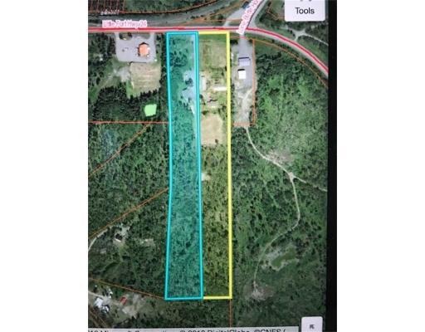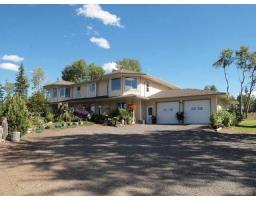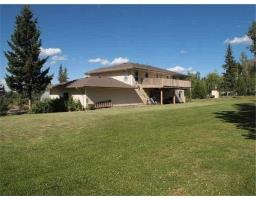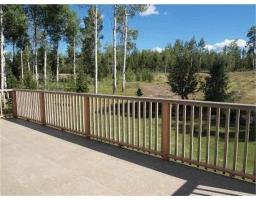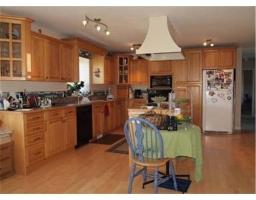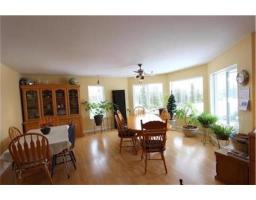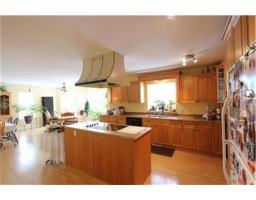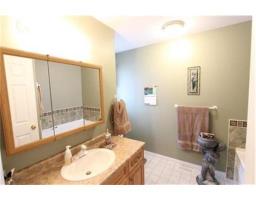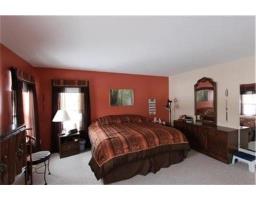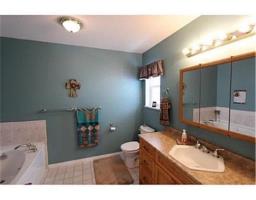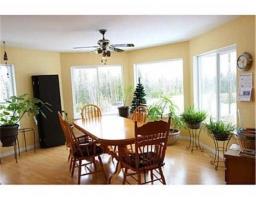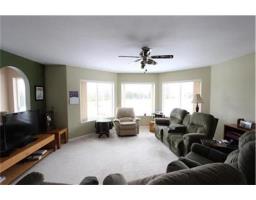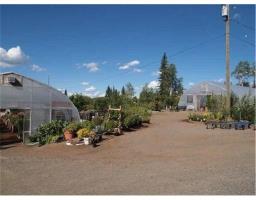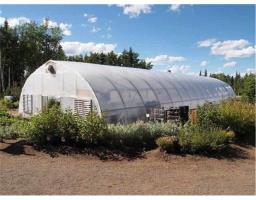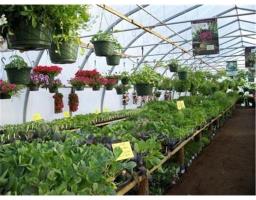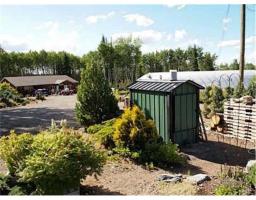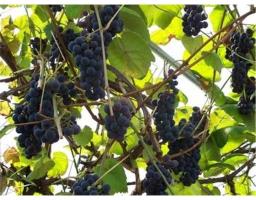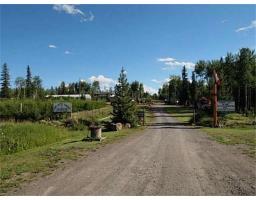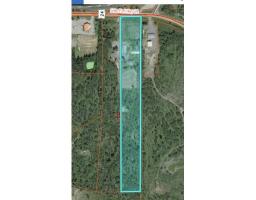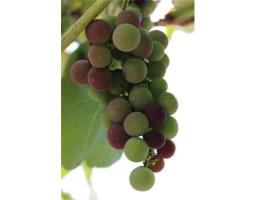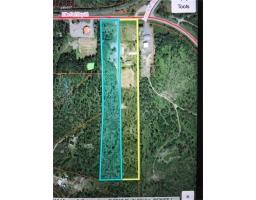6054 Little Fort 24 Highway Lone Butte, British Columbia V0K 1X0
$498,500
This 12+Ac. with spacious extremely well-built 3300 sqft. home that has 4 bedrooms,3 bathrooms, large oak kitchen, huge master bedroom and lots of room in the basement. Enjoy your own fruit trees, berry bushes, grape vines and much more. There are also 2 large 30'x96' double-walled, heated and power-vented greenhouses, no need to ever buy fruit or produce again here. The Greenhouses and home are heated with a large and efficient outdoor wood-fired boiler. This property also has multi zoning with endless opportunities. The joining 12.26 Acres with shop also available for sale MLS#2338198 and the joining 72 Acres MLS#R2330466 is also available for sale (id:22614)
Property Details
| MLS® Number | R2338217 |
| Property Type | Single Family |
| Storage Type | Storage |
| Structure | Workshop, Workshop |
| View Type | Mountain View |
Building
| Bathroom Total | 3 |
| Bedrooms Total | 4 |
| Appliances | Washer, Dryer, Refrigerator, Stove, Dishwasher |
| Basement Type | Full |
| Constructed Date | 2001 |
| Construction Style Attachment | Detached |
| Fire Protection | Smoke Detectors |
| Fireplace Present | No |
| Foundation Type | Concrete Perimeter |
| Roof Material | Asphalt Shingle |
| Roof Style | Conventional |
| Stories Total | 2 |
| Size Interior | 2288 Sqft |
| Type | House |
| Utility Water | Drilled Well |
Land
| Acreage | Yes |
| Landscape Features | Garden Area |
| Size Irregular | 12.23 |
| Size Total | 12.23 Ac |
| Size Total Text | 12.23 Ac |
Rooms
| Level | Type | Length | Width | Dimensions |
|---|---|---|---|---|
| Above | Living Room | 18 ft | 17 ft ,3 in | 18 ft x 17 ft ,3 in |
| Above | Kitchen | 13 ft ,4 in | 15 ft ,6 in | 13 ft ,4 in x 15 ft ,6 in |
| Above | Master Bedroom | 15 ft ,4 in | 19 ft ,1 in | 15 ft ,4 in x 19 ft ,1 in |
| Above | Bedroom 2 | 9 ft ,2 in | 9 ft | 9 ft ,2 in x 9 ft |
| Above | Bedroom 3 | 9 ft ,5 in | 13 ft ,2 in | 9 ft ,5 in x 13 ft ,2 in |
| Above | Dining Room | 18 ft | 15 ft ,8 in | 18 ft x 15 ft ,8 in |
| Basement | Utility Room | 15 ft ,3 in | 16 ft | 15 ft ,3 in x 16 ft |
| Lower Level | Foyer | 13 ft ,2 in | 11 ft ,2 in | 13 ft ,2 in x 11 ft ,2 in |
| Lower Level | Bedroom 4 | 12 ft ,8 in | 12 ft ,1 in | 12 ft ,8 in x 12 ft ,1 in |
| Lower Level | Storage | 16 ft | 29 ft | 16 ft x 29 ft |
https://www.realtor.ca/PropertyDetails.aspx?PropertyId=20309691
Interested?
Contact us for more information
Garnon Childs
