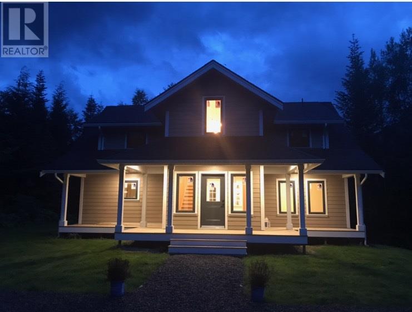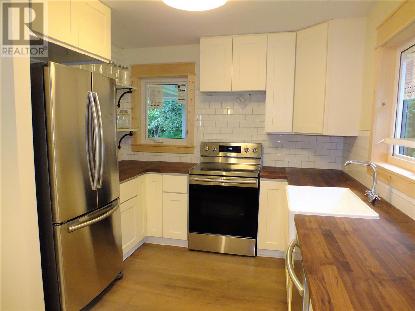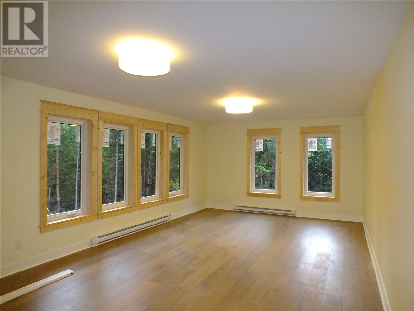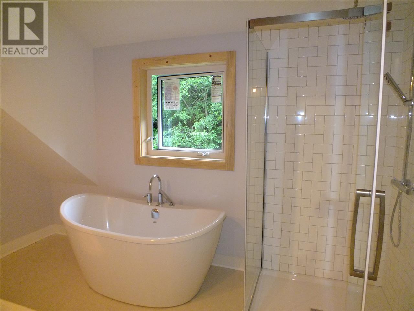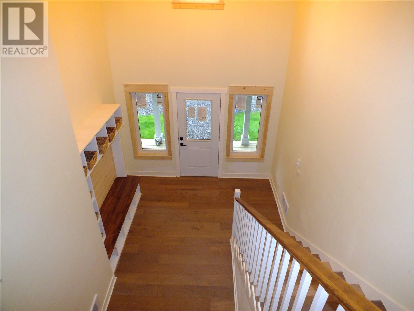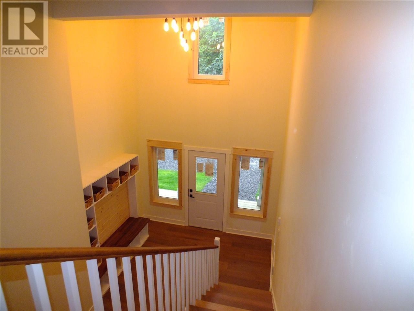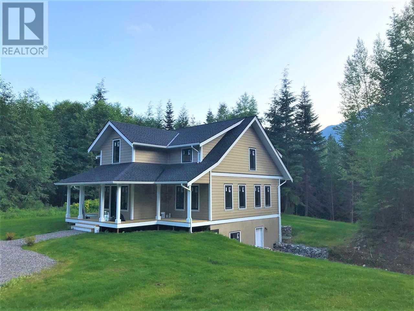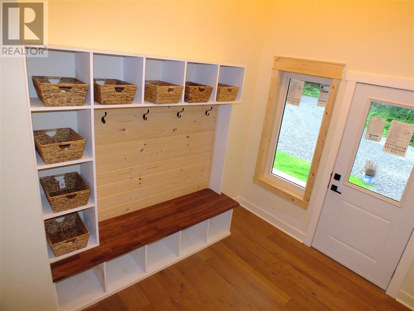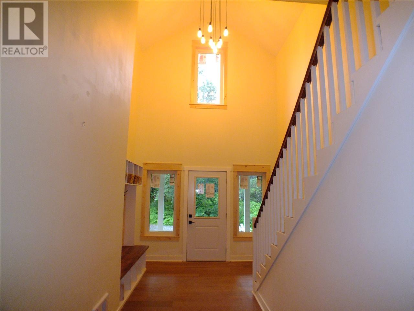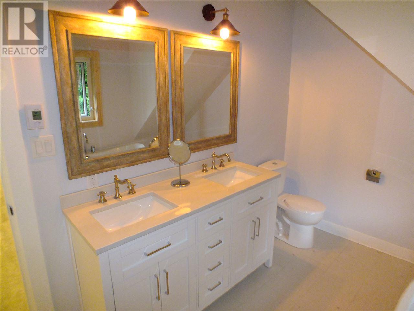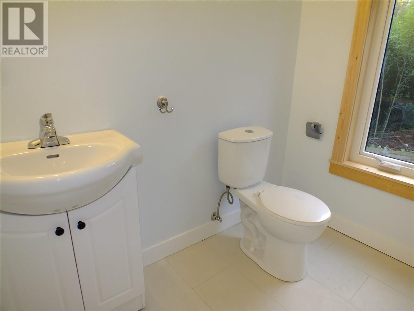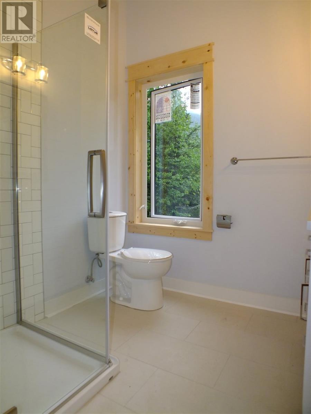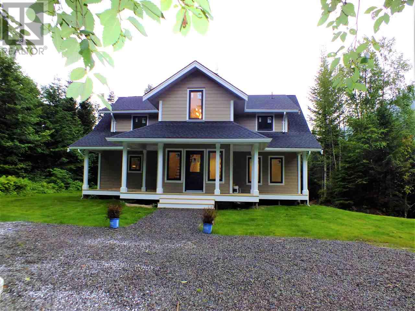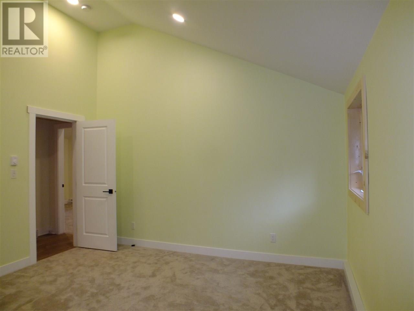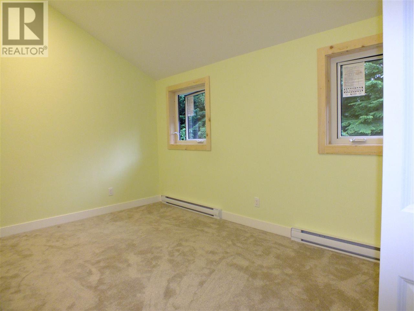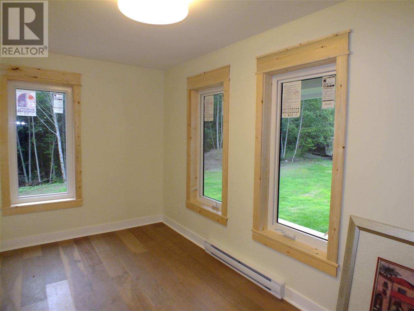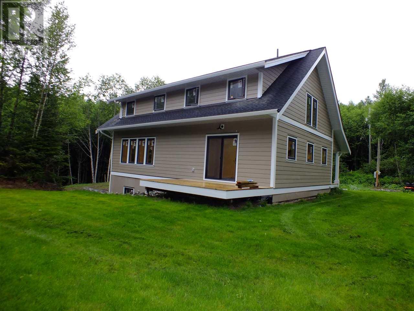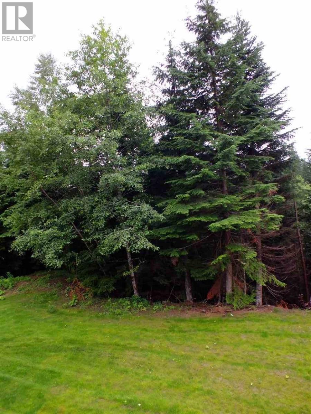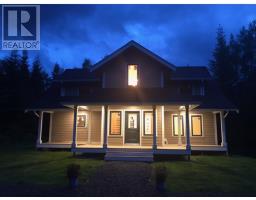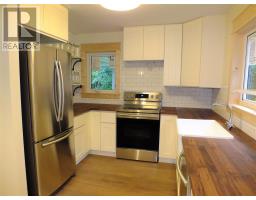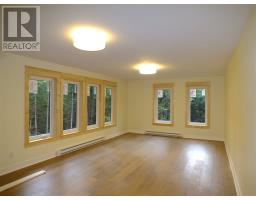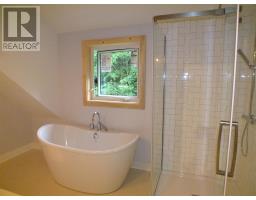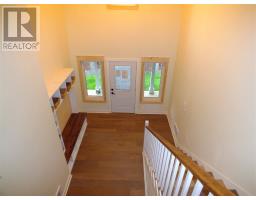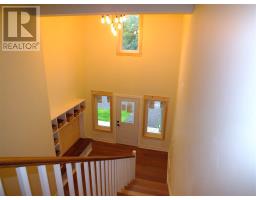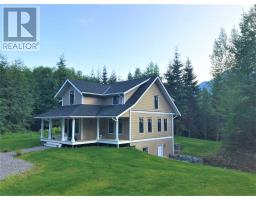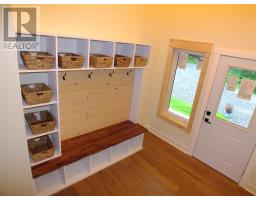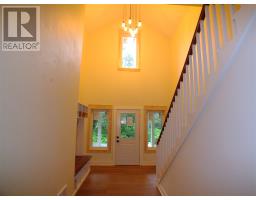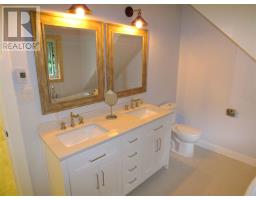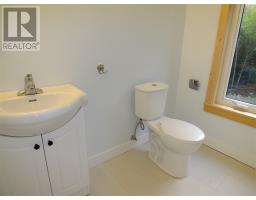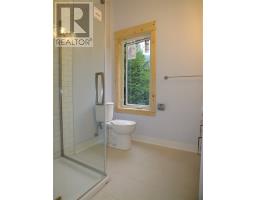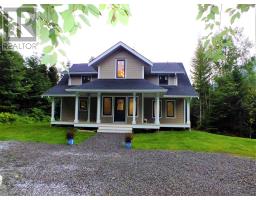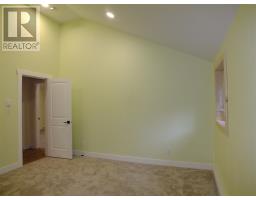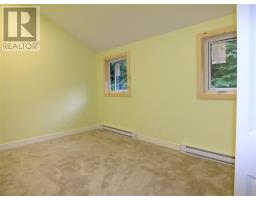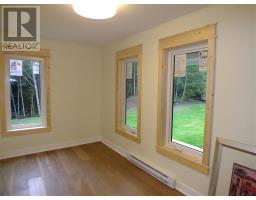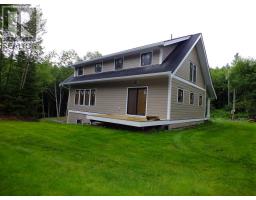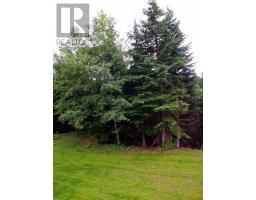6060 Chindemash Loop Terrace, British Columbia V8G 0A8
$639,000
* PREC - Personal Real Estate Corporation. This masterfully renovated home in 12 private acres has been beautifully and lovingly reworked. The home presents itself as you come out of the tree lined drive like a scene from a fairy tale. From the wrap around covered porch, to the charming dormers & beautiful accents, this home is as beautiful as it is functional. Once on the porch, the front door welcomes you into the spacious vaulted foyer, with the hardwood staircase leading to the bedrooms above. The country kitchen is functional and elegant with rich wood countertops, and is open to the large dining room. The family room is massive with large windows allowing light in, and affording the view of the freshly planted lawns. Upstairs the master suite is large and features a beautiful ensuite in which to spoil yourselves. Enjoy! (id:22614)
Property Details
| MLS® Number | R2392212 |
| Property Type | Single Family |
Building
| Bathroom Total | 3 |
| Bedrooms Total | 4 |
| Basement Development | Unfinished |
| Basement Type | Full (unfinished) |
| Constructed Date | 1994 |
| Construction Style Attachment | Detached |
| Fireplace Present | No |
| Foundation Type | Concrete Perimeter |
| Roof Material | Asphalt Shingle |
| Roof Style | Conventional |
| Stories Total | 3 |
| Size Interior | 2488 Sqft |
| Type | House |
| Utility Water | Drilled Well |
Land
| Acreage | Yes |
| Size Irregular | 12.14 |
| Size Total | 12.14 Ac |
| Size Total Text | 12.14 Ac |
Rooms
| Level | Type | Length | Width | Dimensions |
|---|---|---|---|---|
| Above | Master Bedroom | 18 ft ,8 in | 11 ft ,9 in | 18 ft ,8 in x 11 ft ,9 in |
| Above | Bedroom 2 | 13 ft ,1 in | 13 ft ,6 in | 13 ft ,1 in x 13 ft ,6 in |
| Above | Bedroom 3 | 11 ft ,4 in | 9 ft ,1 in | 11 ft ,4 in x 9 ft ,1 in |
| Above | Bedroom 4 | 12 ft ,1 in | 8 ft ,1 in | 12 ft ,1 in x 8 ft ,1 in |
| Main Level | Living Room | 24 ft ,3 in | 13 ft ,4 in | 24 ft ,3 in x 13 ft ,4 in |
| Main Level | Dining Room | 15 ft ,4 in | 13 ft ,1 in | 15 ft ,4 in x 13 ft ,1 in |
| Main Level | Kitchen | 13 ft ,6 in | 9 ft ,4 in | 13 ft ,6 in x 9 ft ,4 in |
| Main Level | Study | 14 ft ,6 in | 7 ft ,4 in | 14 ft ,6 in x 7 ft ,4 in |
| Main Level | Foyer | 11 ft ,4 in | 6 ft | 11 ft ,4 in x 6 ft |
| Main Level | Laundry Room | 7 ft ,3 in | 5 ft ,3 in | 7 ft ,3 in x 5 ft ,3 in |
https://www.realtor.ca/PropertyDetails.aspx?PropertyId=20965268
Interested?
Contact us for more information
