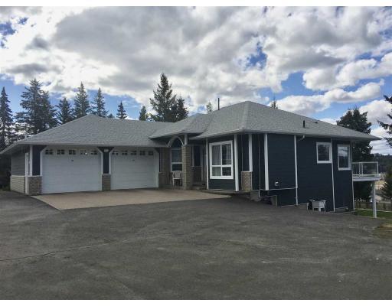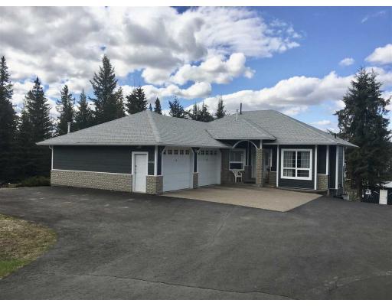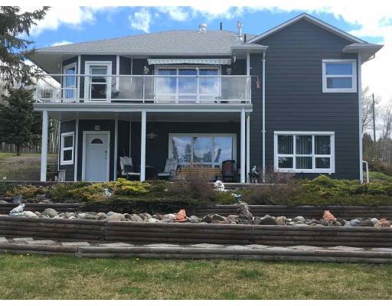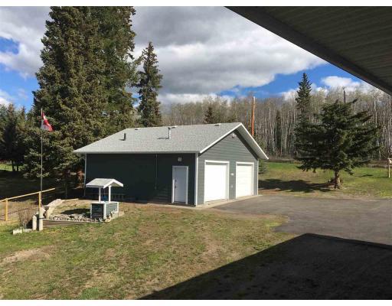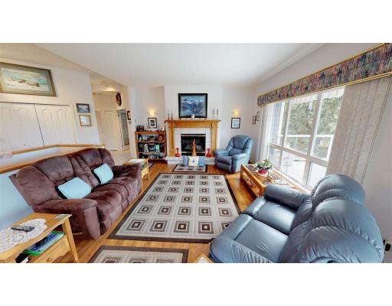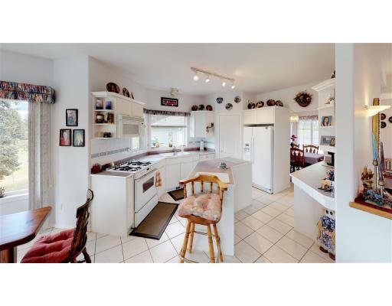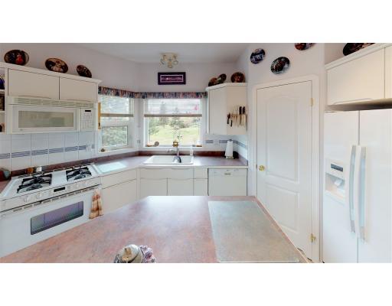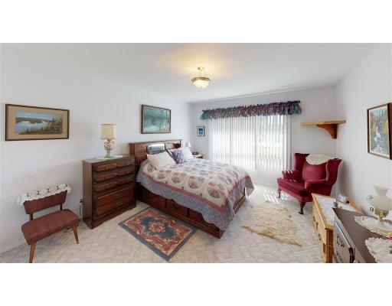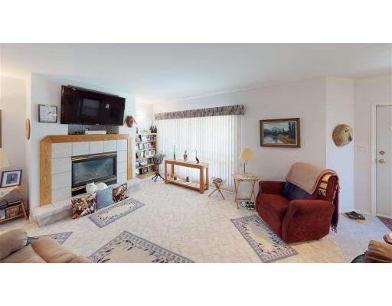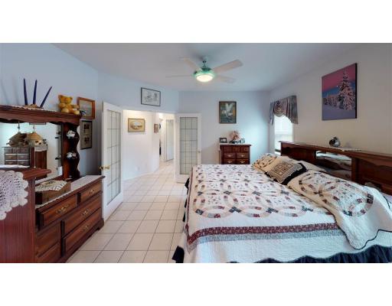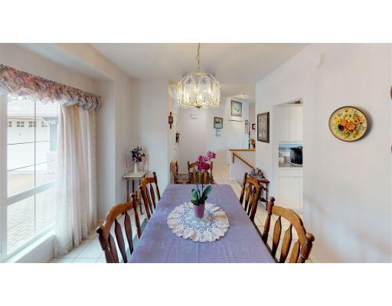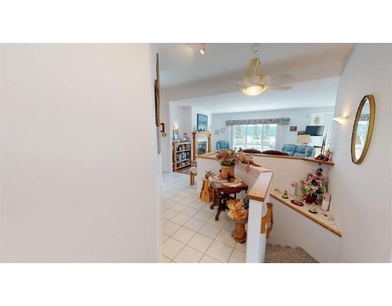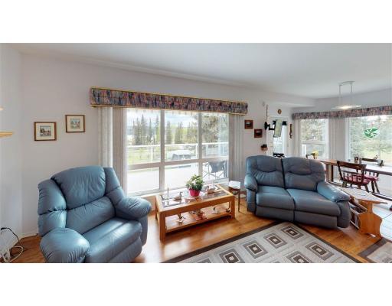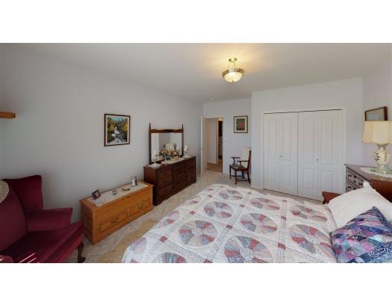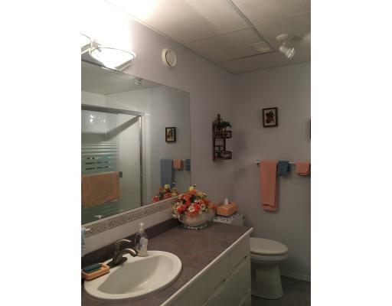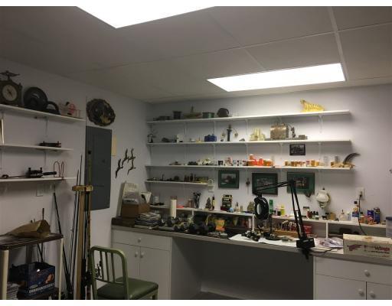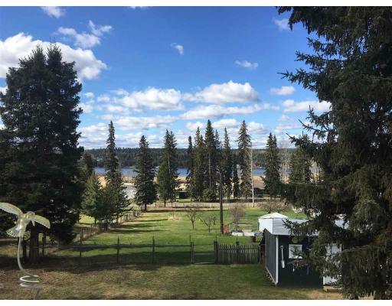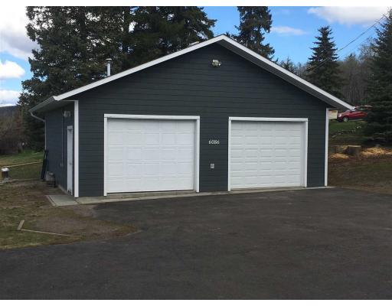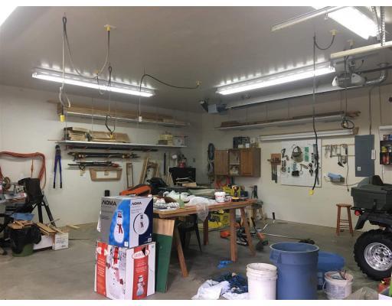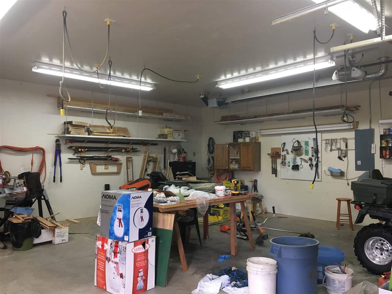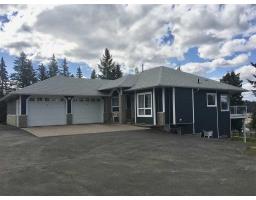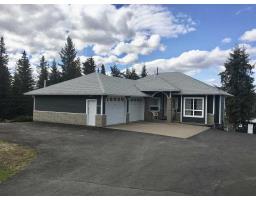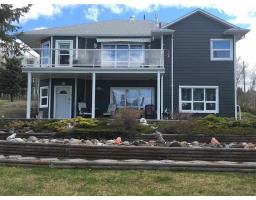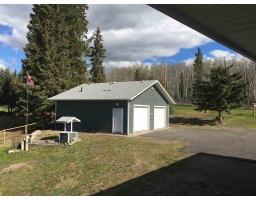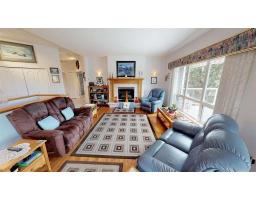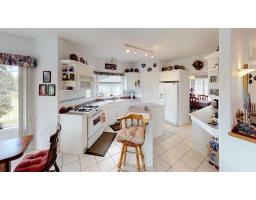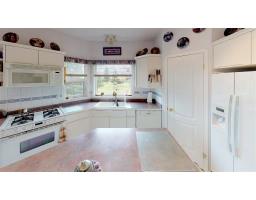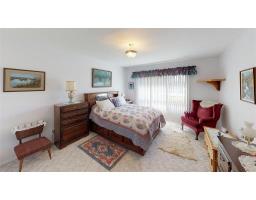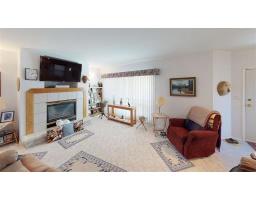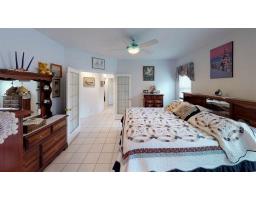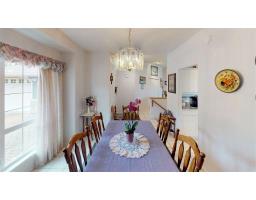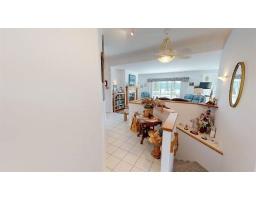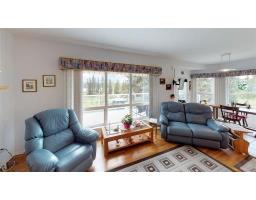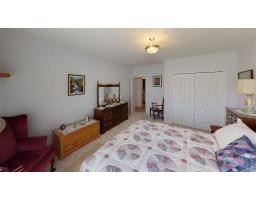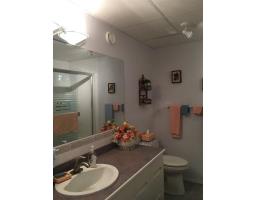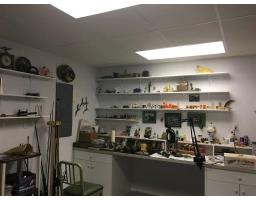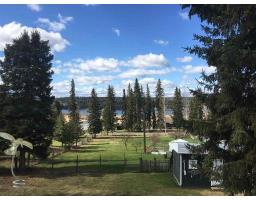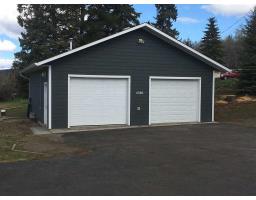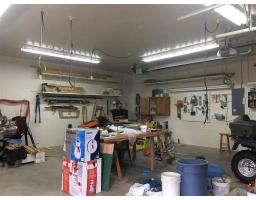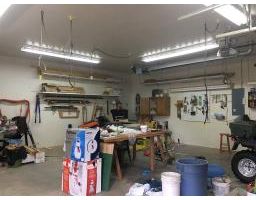6086 N Horse Lake Road Horse Lake, British Columbia V0K 2E3
$585,000
Beautiful hillside rancher with walk-out basement situated on .94 ac in the Horse Lake area. Open floor plan; separate dining room; large master bedroom with 4-pc ensuite including large soaker tub; and a 2nd bedroom. The lower level features another large bedroom; a 3-pc bath; a man-cave; and a good-sized family room. There are 2 natural gas fireplaces: 1 up and 1 down. The driveway is all paved, and there is a separate shop (30'x30') wired 220/110 and heated with 2 garage doors - both with openers. The backyard is fenced and there is a small garden shop. There is also a view of Horse Lake from the back of the house. This is a must-see! (id:22614)
Property Details
| MLS® Number | R2368124 |
| Property Type | Single Family |
| View Type | Lake View |
Building
| Bathroom Total | 3 |
| Bedrooms Total | 4 |
| Appliances | Washer, Dryer, Refrigerator, Stove, Dishwasher |
| Basement Type | Full |
| Constructed Date | 1997 |
| Construction Style Attachment | Detached |
| Cooling Type | Central Air Conditioning |
| Fireplace Present | Yes |
| Fireplace Total | 2 |
| Fixture | Drapes/window Coverings |
| Foundation Type | Concrete Perimeter |
| Roof Material | Asphalt Shingle |
| Roof Style | Conventional |
| Stories Total | 2 |
| Size Interior | 2910 Sqft |
| Type | House |
| Utility Water | Drilled Well |
Land
| Acreage | No |
| Size Irregular | 0.94 |
| Size Total | 0.94 Ac |
| Size Total Text | 0.94 Ac |
Rooms
| Level | Type | Length | Width | Dimensions |
|---|---|---|---|---|
| Basement | Bedroom 3 | 13 ft ,7 in | 17 ft ,6 in | 13 ft ,7 in x 17 ft ,6 in |
| Basement | Bedroom 4 | 10 ft ,6 in | 13 ft ,5 in | 10 ft ,6 in x 13 ft ,5 in |
| Basement | Family Room | 25 ft ,1 in | 20 ft ,1 in | 25 ft ,1 in x 20 ft ,1 in |
| Basement | Den | 12 ft ,9 in | 15 ft | 12 ft ,9 in x 15 ft |
| Basement | Utility Room | 12 ft ,8 in | 16 ft ,1 in | 12 ft ,8 in x 16 ft ,1 in |
| Main Level | Living Room | 16 ft ,1 in | 14 ft ,8 in | 16 ft ,1 in x 14 ft ,8 in |
| Main Level | Dining Room | 11 ft | 12 ft ,6 in | 11 ft x 12 ft ,6 in |
| Main Level | Kitchen | 14 ft ,1 in | 11 ft ,1 in | 14 ft ,1 in x 11 ft ,1 in |
| Main Level | Eating Area | 9 ft ,6 in | 9 ft ,7 in | 9 ft ,6 in x 9 ft ,7 in |
| Main Level | Master Bedroom | 13 ft ,5 in | 14 ft | 13 ft ,5 in x 14 ft |
| Main Level | Bedroom 2 | 12 ft | 10 ft ,7 in | 12 ft x 10 ft ,7 in |
| Main Level | Laundry Room | 8 ft | 12 ft ,8 in | 8 ft x 12 ft ,8 in |
https://www.realtor.ca/PropertyDetails.aspx?PropertyId=20655986
Interested?
Contact us for more information
