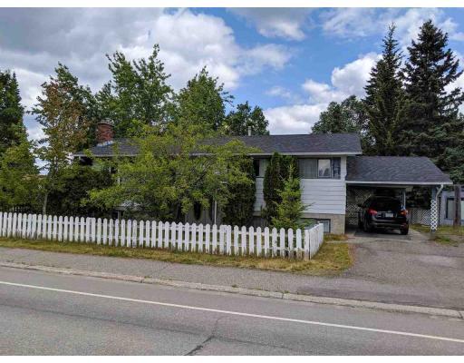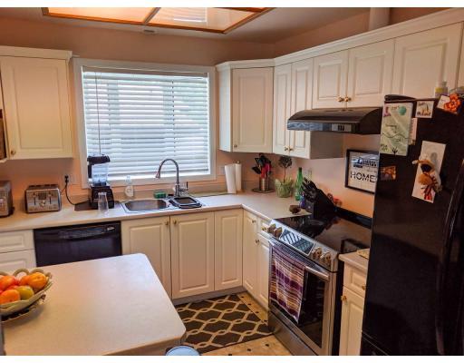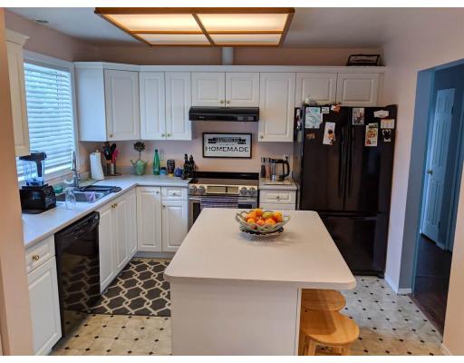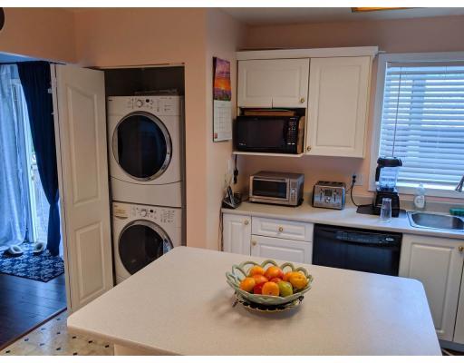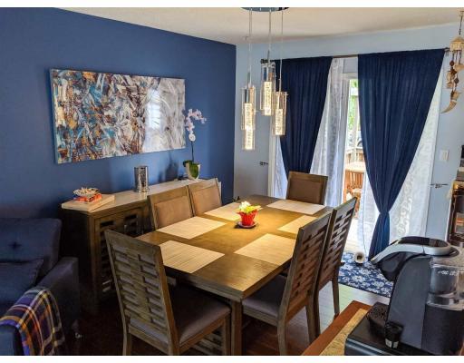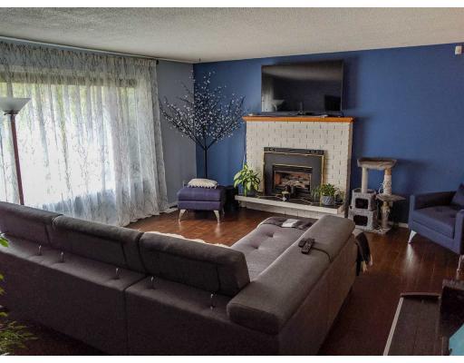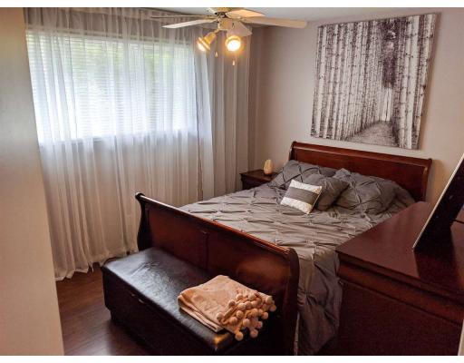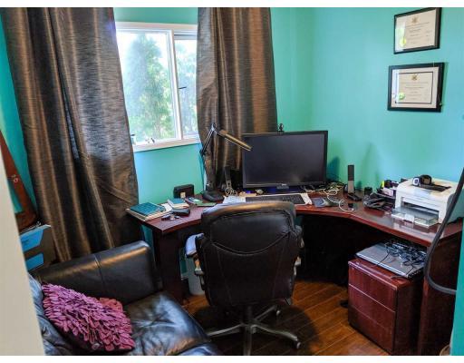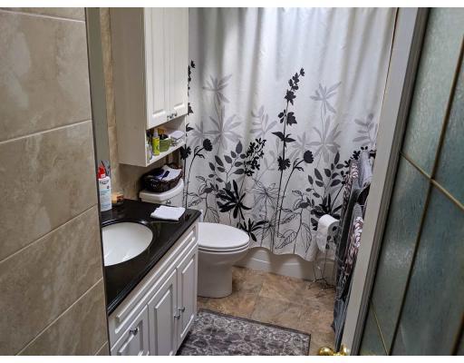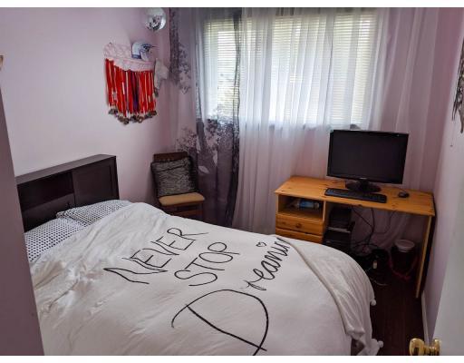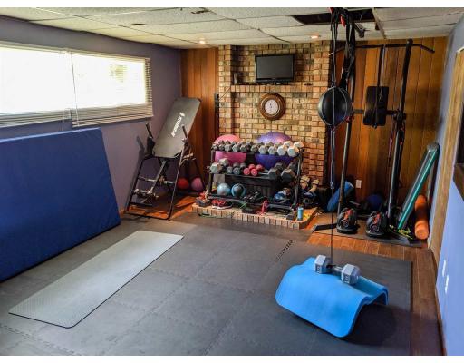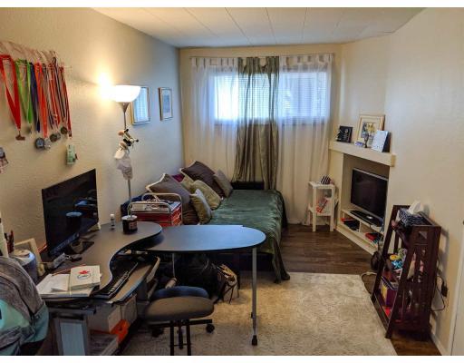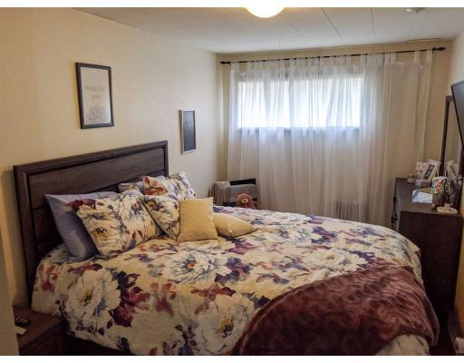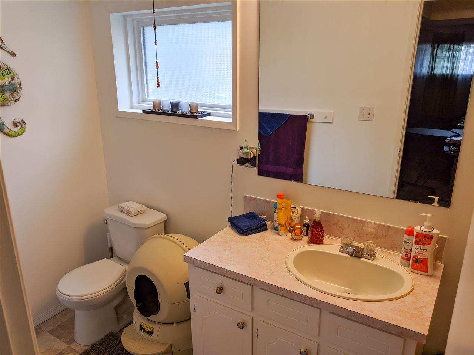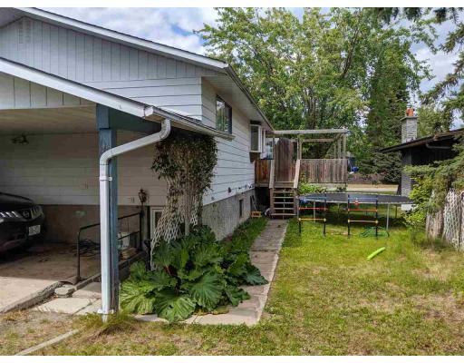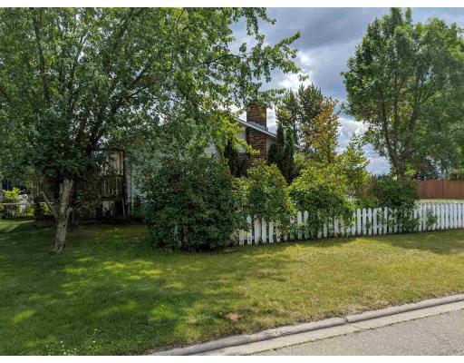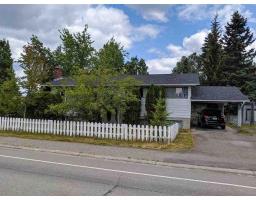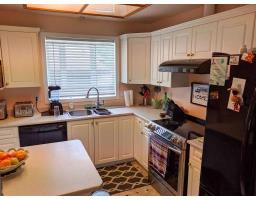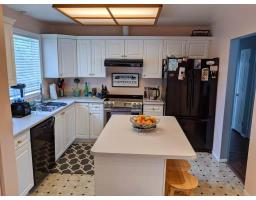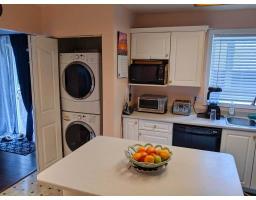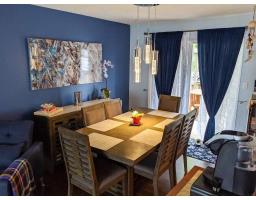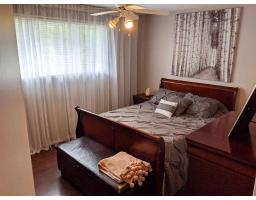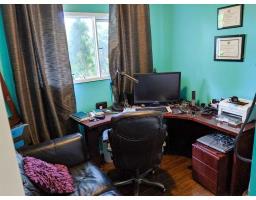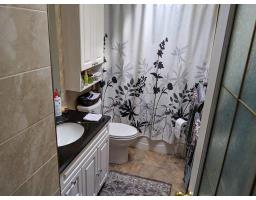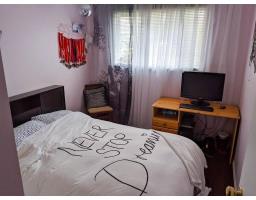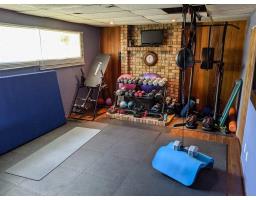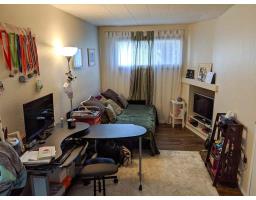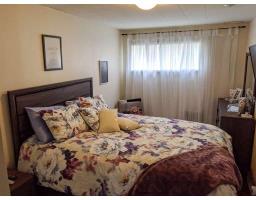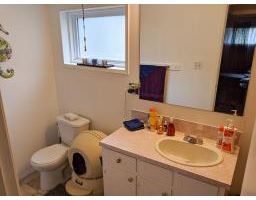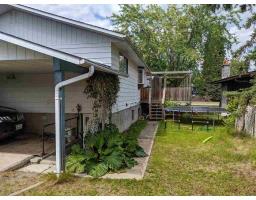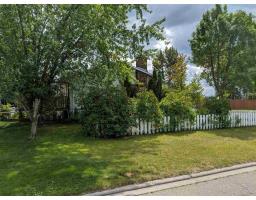6088 Trent Drive Prince George, British Columbia V2N 2G3
4 Bedroom
2 Bathroom
2156 sqft
Fireplace
$369,900
With a traditional layout, this house offers an upstairs with 3 bedrooms, 1 full bath, natural lighting, and a newly redone roof with a limited lifetime warranty. This bright cozy home boasts a large living area with a fireplace and picture window. The basement is equipped with its own suite, separate laundry, and entryway. Within walking distance to parks, schools, and local amenities this classic house is sure to be a great family home. (id:22614)
Property Details
| MLS® Number | R2386604 |
| Property Type | Single Family |
Building
| Bathroom Total | 2 |
| Bedrooms Total | 4 |
| Appliances | Washer, Dryer, Refrigerator, Stove, Dishwasher |
| Basement Type | Full |
| Constructed Date | 1973 |
| Construction Style Attachment | Detached |
| Fire Protection | Security System |
| Fireplace Present | Yes |
| Fireplace Total | 1 |
| Foundation Type | Concrete Perimeter |
| Roof Material | Asphalt Shingle |
| Roof Style | Conventional |
| Stories Total | 2 |
| Size Interior | 2156 Sqft |
| Type | House |
| Utility Water | Municipal Water |
Land
| Acreage | No |
| Size Irregular | 6026 |
| Size Total | 6026 Sqft |
| Size Total Text | 6026 Sqft |
Rooms
| Level | Type | Length | Width | Dimensions |
|---|---|---|---|---|
| Basement | Family Room | 12 ft ,6 in | 17 ft ,5 in | 12 ft ,6 in x 17 ft ,5 in |
| Basement | Recreational, Games Room | 18 ft ,2 in | 8 ft ,3 in | 18 ft ,2 in x 8 ft ,3 in |
| Basement | Bedroom 4 | 13 ft ,8 in | 8 ft ,5 in | 13 ft ,8 in x 8 ft ,5 in |
| Basement | Kitchen | 11 ft ,9 in | 7 ft ,1 in | 11 ft ,9 in x 7 ft ,1 in |
| Main Level | Dining Room | 10 ft ,2 in | 11 ft ,2 in | 10 ft ,2 in x 11 ft ,2 in |
| Main Level | Kitchen | 14 ft ,5 in | 10 ft ,1 in | 14 ft ,5 in x 10 ft ,1 in |
| Main Level | Master Bedroom | 10 ft ,6 in | 13 ft | 10 ft ,6 in x 13 ft |
| Main Level | Bedroom 2 | 10 ft ,3 in | 9 ft ,1 in | 10 ft ,3 in x 9 ft ,1 in |
| Main Level | Living Room | 13 ft ,1 in | 18 ft ,3 in | 13 ft ,1 in x 18 ft ,3 in |
| Main Level | Bedroom 3 | 10 ft ,9 in | 8 ft ,7 in | 10 ft ,9 in x 8 ft ,7 in |
https://www.realtor.ca/PropertyDetails.aspx?PropertyId=20892185
Interested?
Contact us for more information
Chris Fulgham
chrisfulgham.com
https://www.facebook.com/chrisfulghamremax

RE/MAX Centre City Realty
(250) 562-3600
(250) 562-8231
remax-centrecity.bc.ca
