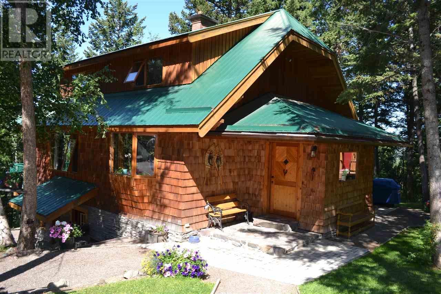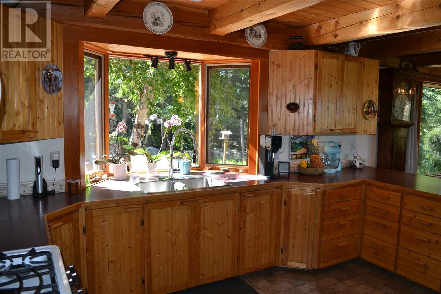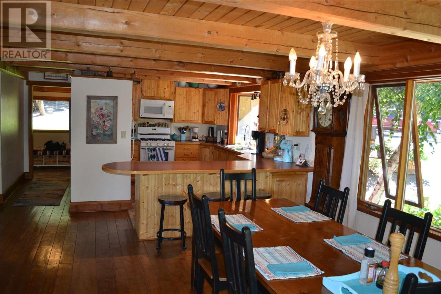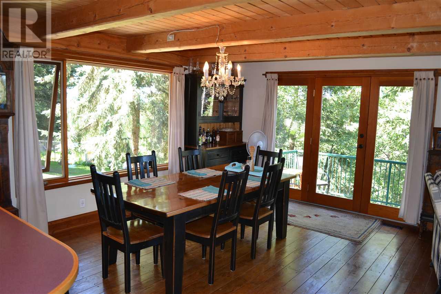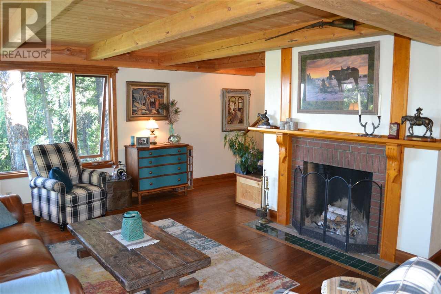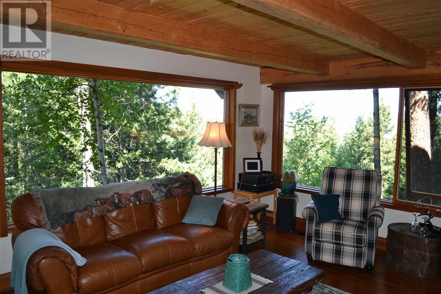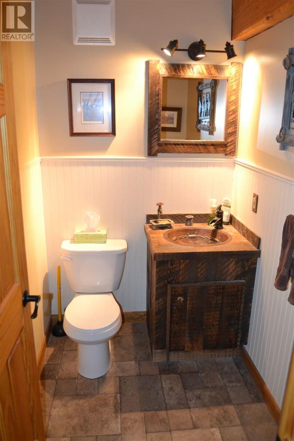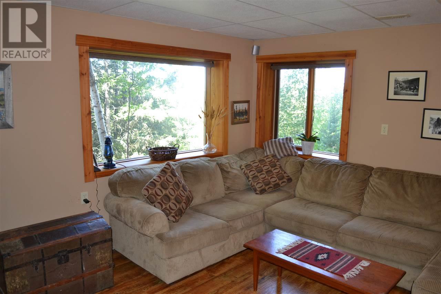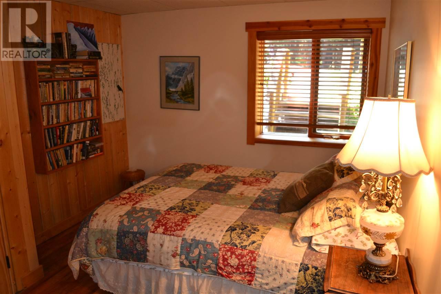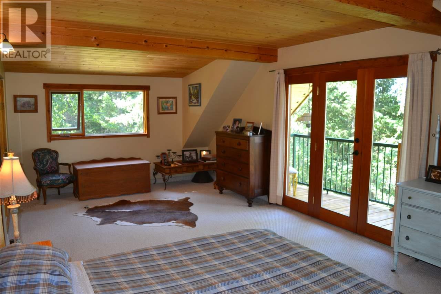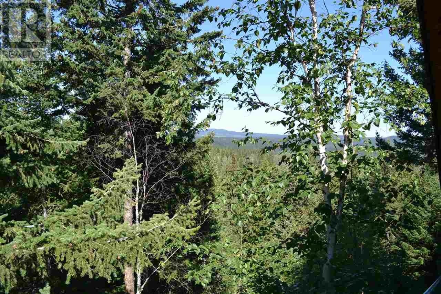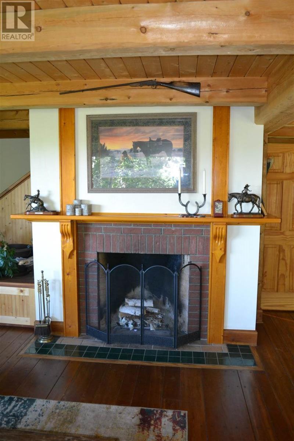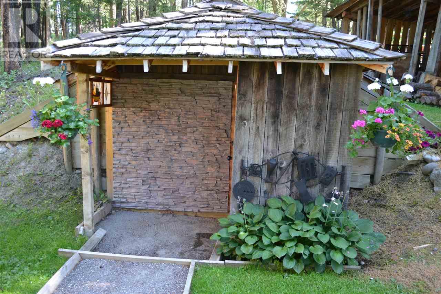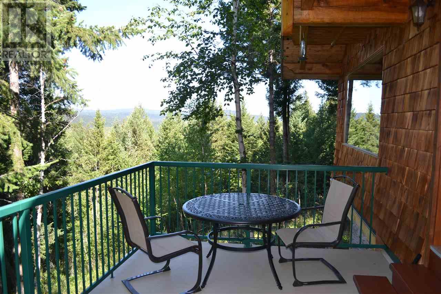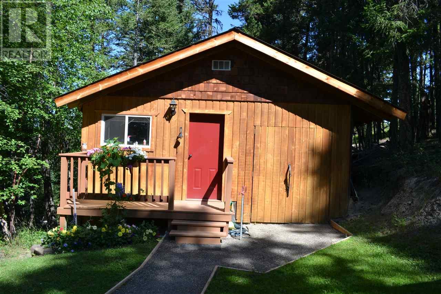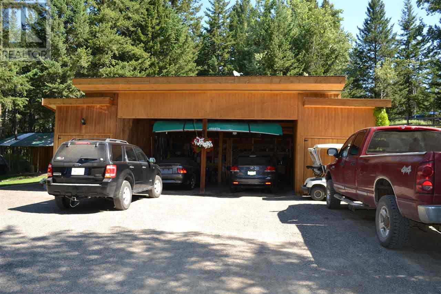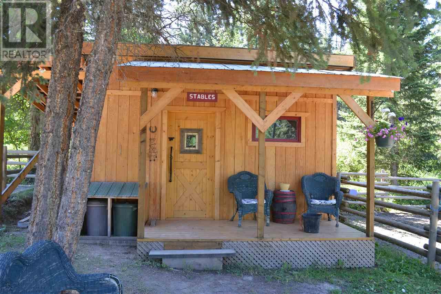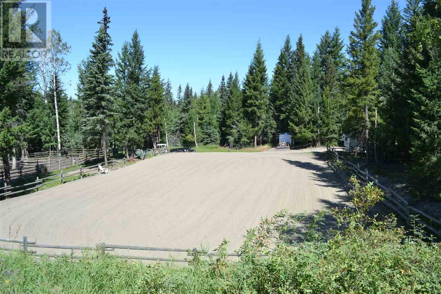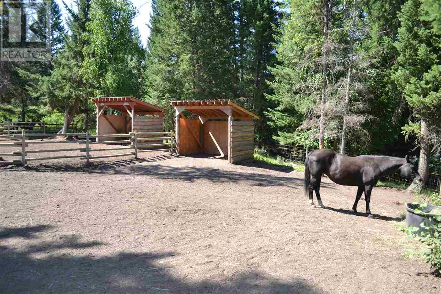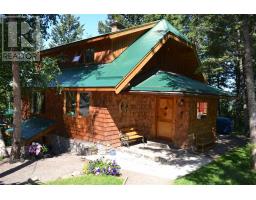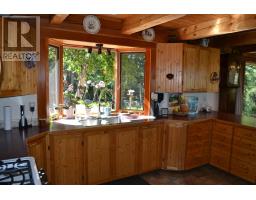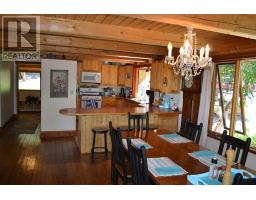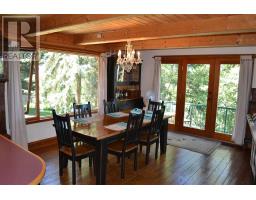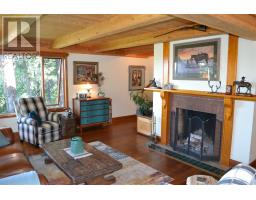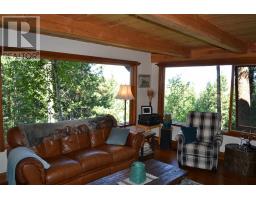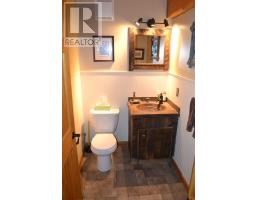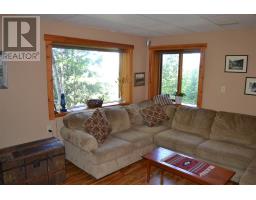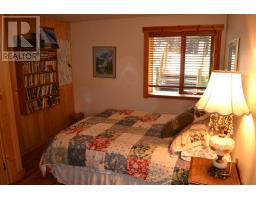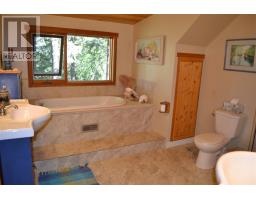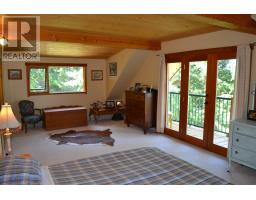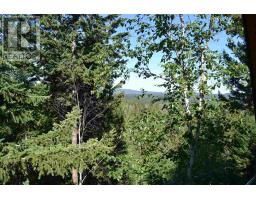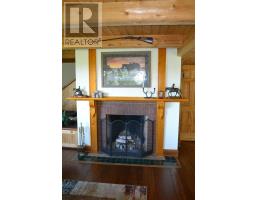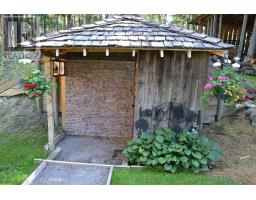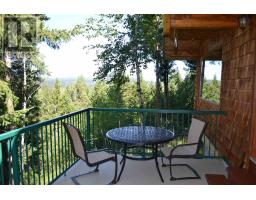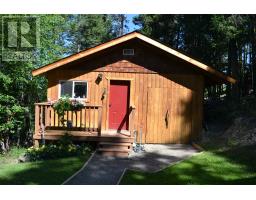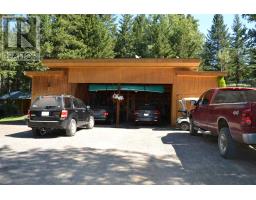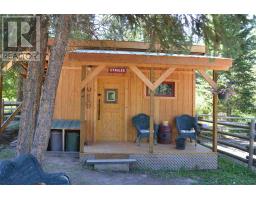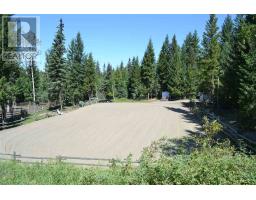6173 Houseman Road Forest Grove, British Columbia V0K 1M0
$574,900
Exquisite equestrian property only 15 minutes from 100 Mile House, almost 10 acres. Three bedroom (could be 4) custom built post and beam style home features many unique and desirable features. Hand hewn wood beams, wide plank fir flooring, massive picture window overlooking the valley, wood doors and features through out the home, even has a hand hammered copper sink in the powder room. Property features a 33'x20' shop set up for wood working, 40'x25' carport with two enclosed areas for safe storage, 12'x16' tack shed, 140'x85' riding arena, 3 paddocks, fenced and cross-fenced, most fencing is wood rails, 8'x7' root cellar and its all beautifully landscaped.. This property must be seen to fully appreciate all the work and custom details that have gone into it. (id:22614)
Property Details
| MLS® Number | R2395622 |
| Property Type | Single Family |
| Storage Type | Storage |
| View Type | Valley View, View (panoramic) |
Building
| Bathroom Total | 3 |
| Bedrooms Total | 3 |
| Basement Development | Finished |
| Basement Type | Full (finished) |
| Constructed Date | 1998 |
| Construction Style Attachment | Detached |
| Fireplace Present | Yes |
| Fireplace Total | 1 |
| Foundation Type | Unknown |
| Roof Material | Metal |
| Roof Style | Conventional |
| Stories Total | 3 |
| Size Interior | 2764 Sqft |
| Type | House |
| Utility Water | Drilled Well |
Land
| Acreage | Yes |
| Landscape Features | Garden Area |
| Size Irregular | 407286 |
| Size Total | 407286 Sqft |
| Size Total Text | 407286 Sqft |
Rooms
| Level | Type | Length | Width | Dimensions |
|---|---|---|---|---|
| Above | Bedroom 2 | 13 ft ,6 in | 8 ft ,8 in | 13 ft ,6 in x 8 ft ,8 in |
| Above | Master Bedroom | 23 ft ,1 in | 12 ft ,8 in | 23 ft ,1 in x 12 ft ,8 in |
| Lower Level | Family Room | 15 ft ,1 in | 14 ft | 15 ft ,1 in x 14 ft |
| Lower Level | Bedroom 3 | 13 ft ,1 in | 8 ft ,4 in | 13 ft ,1 in x 8 ft ,4 in |
| Lower Level | Utility Room | 18 ft ,1 in | 13 ft ,1 in | 18 ft ,1 in x 13 ft ,1 in |
| Lower Level | Storage | 8 ft | 6 ft | 8 ft x 6 ft |
| Main Level | Kitchen | 13 ft ,1 in | 10 ft ,9 in | 13 ft ,1 in x 10 ft ,9 in |
| Main Level | Dining Room | 14 ft ,7 in | 10 ft ,8 in | 14 ft ,7 in x 10 ft ,8 in |
| Main Level | Living Room | 17 ft ,1 in | 15 ft ,5 in | 17 ft ,1 in x 15 ft ,5 in |
| Main Level | Office | 9 ft ,8 in | 9 ft ,2 in | 9 ft ,8 in x 9 ft ,2 in |
| Main Level | Foyer | 8 ft ,9 in | 7 ft ,5 in | 8 ft ,9 in x 7 ft ,5 in |
https://www.realtor.ca/PropertyDetails.aspx?PropertyId=21013044
Interested?
Contact us for more information
Dave Mingo
