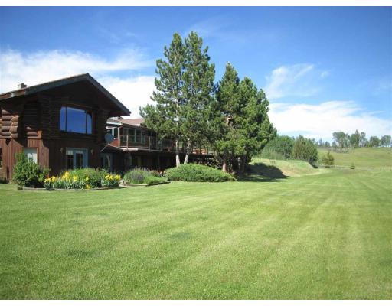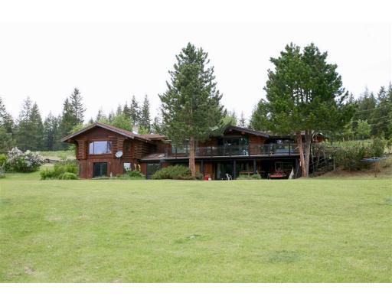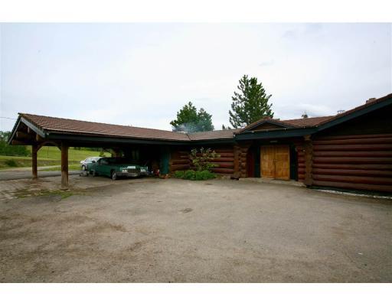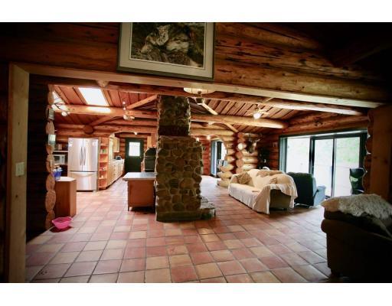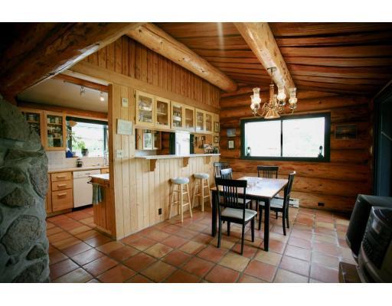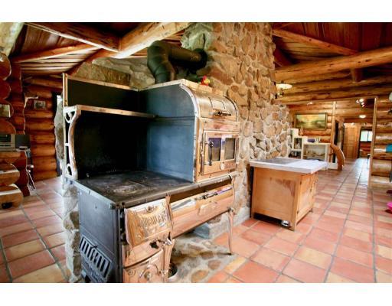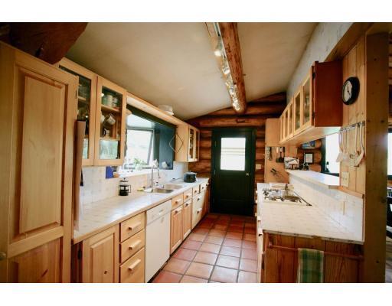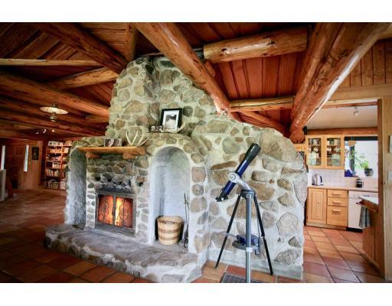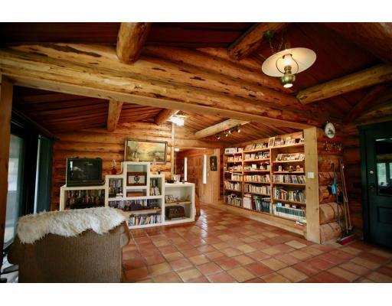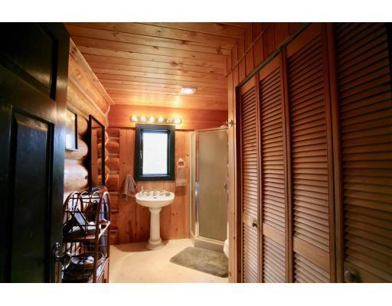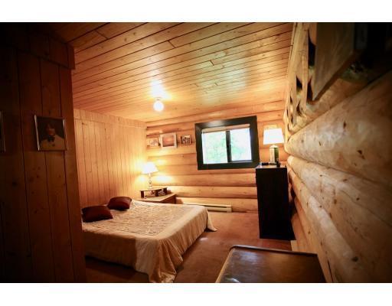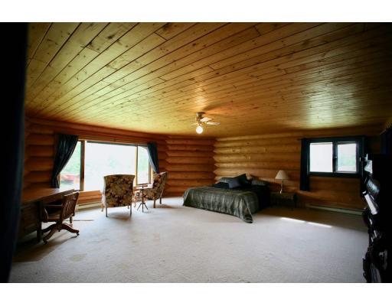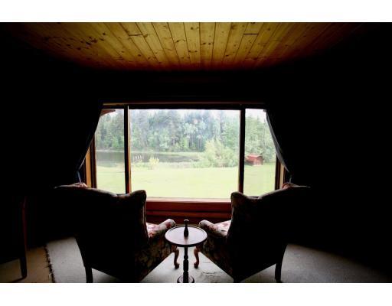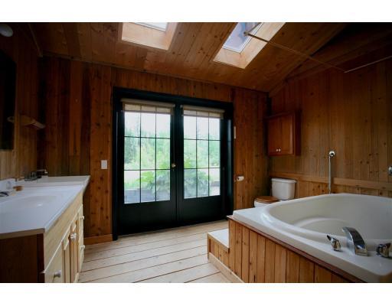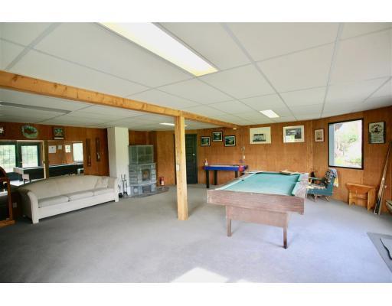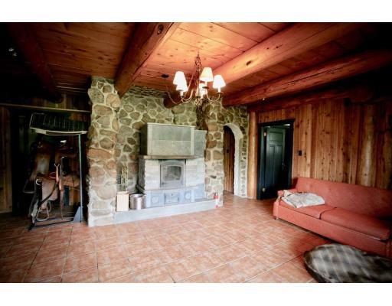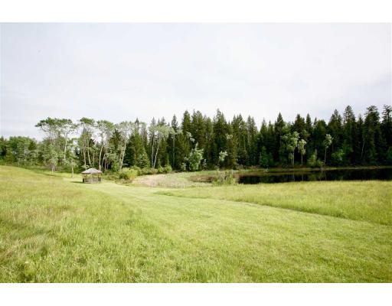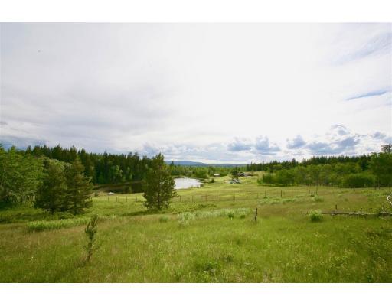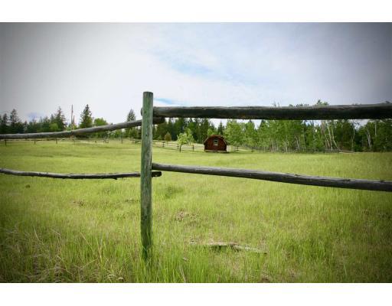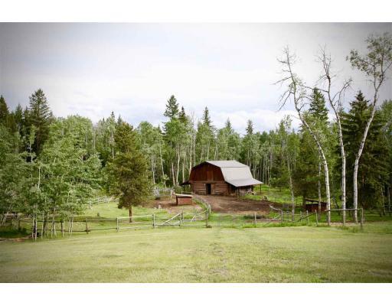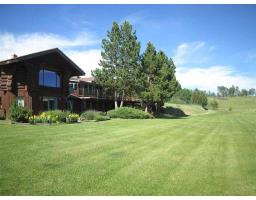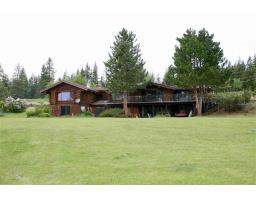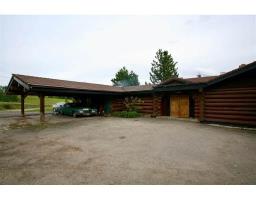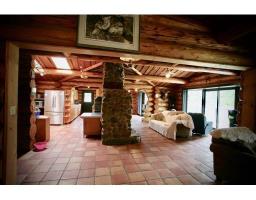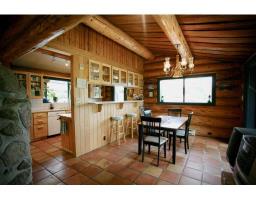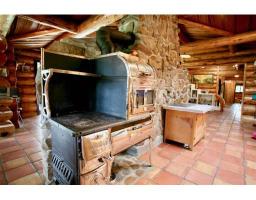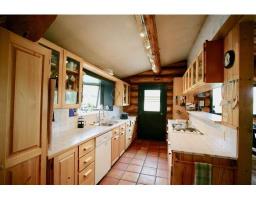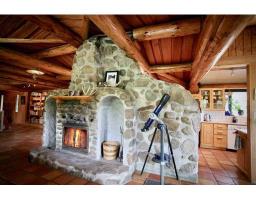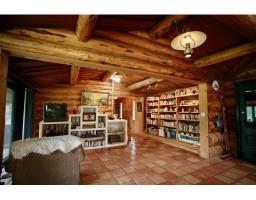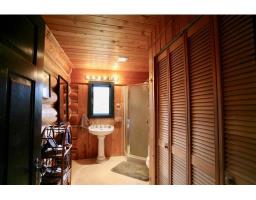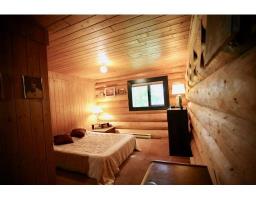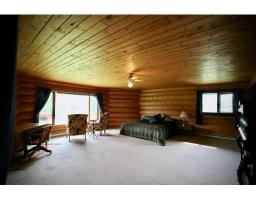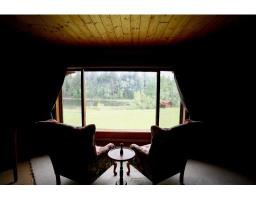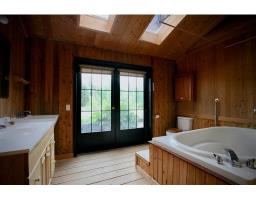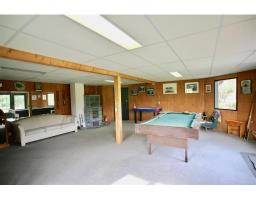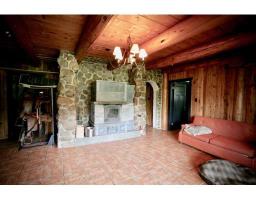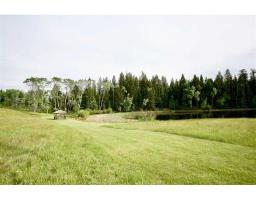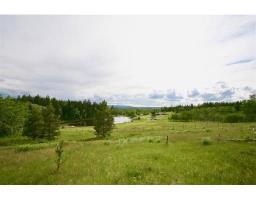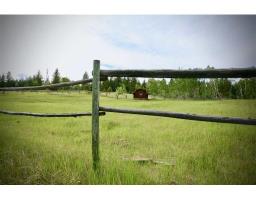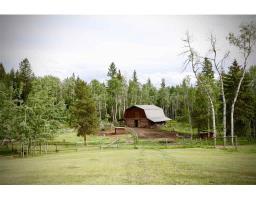6176 Houseman Road Forest Grove, British Columbia V0K 1M0
$729,000
WHAT CARIBOO DREAMS ARE MADE OF! You will have no choice but to enjoy all that nature provides on this amazing, private 160 acres of rolling pastures and park-like stands of trees. Located roughly 15 minutes from 100 Mile House but feeling like your own piece of paradise in the middle of nowhere - this gorgeous country estate is sure to impress. Enjoy views of the large pond (previously aerated and stocked) and the wildlife that it brings from; the deck, the gazebo, the six stall barn, rustic cabins, or the massive master suite in the sprawling 4000+ sq ft 5 bed; 4 bath log home. Great set up for a bed and bale with loads of trails throughout the property. Join the resident eagles, ducks, deer, and more and get away from it all. (id:22614)
Property Details
| MLS® Number | R2375479 |
| Property Type | Single Family |
| Structure | Workshop |
| View Type | View, View Of Water |
Building
| Bathroom Total | 4 |
| Bedrooms Total | 4 |
| Appliances | Washer, Dryer, Refrigerator, Stove, Dishwasher |
| Basement Development | Partially Finished |
| Basement Type | Unknown (partially Finished) |
| Constructed Date | 1978 |
| Construction Style Attachment | Detached |
| Fireplace Present | Yes |
| Fireplace Total | 3 |
| Foundation Type | Concrete Perimeter |
| Stories Total | 2 |
| Size Interior | 4350 Sqft |
| Type | House |
| Utility Water | Drilled Well |
Land
| Acreage | Yes |
| Size Irregular | 6969600 |
| Size Total | 6969600 Sqft |
| Size Total Text | 6969600 Sqft |
Rooms
| Level | Type | Length | Width | Dimensions |
|---|---|---|---|---|
| Basement | Recreational, Games Room | 23 ft ,7 in | 23 ft ,1 in | 23 ft ,7 in x 23 ft ,1 in |
| Basement | Den | 10 ft ,1 in | 16 ft ,4 in | 10 ft ,1 in x 16 ft ,4 in |
| Basement | Kitchen | 9 ft | 7 ft | 9 ft x 7 ft |
| Basement | Family Room | 19 ft | 13 ft | 19 ft x 13 ft |
| Basement | Bedroom 3 | 13 ft | 7 ft | 13 ft x 7 ft |
| Basement | Bedroom 4 | 8 ft | 10 ft | 8 ft x 10 ft |
| Basement | Utility Room | 5 ft ,6 in | 6 ft ,6 in | 5 ft ,6 in x 6 ft ,6 in |
| Basement | Mud Room | 8 ft | 12 ft ,6 in | 8 ft x 12 ft ,6 in |
| Basement | Workshop | 26 ft | 11 ft | 26 ft x 11 ft |
| Main Level | Mud Room | 3 ft ,1 in | 4 ft | 3 ft ,1 in x 4 ft |
| Main Level | Kitchen | 26 ft | 12 ft ,5 in | 26 ft x 12 ft ,5 in |
| Main Level | Dining Room | 10 ft ,6 in | 12 ft ,5 in | 10 ft ,6 in x 12 ft ,5 in |
| Main Level | Living Room | 13 ft | 18 ft ,1 in | 13 ft x 18 ft ,1 in |
| Main Level | Bedroom 2 | 10 ft ,8 in | 11 ft ,6 in | 10 ft ,8 in x 11 ft ,6 in |
| Main Level | Master Bedroom | 21 ft | 23 ft | 21 ft x 23 ft |
| Main Level | Library | 19 ft | 10 ft | 19 ft x 10 ft |
https://www.realtor.ca/PropertyDetails.aspx?PropertyId=20750650
Interested?
Contact us for more information
