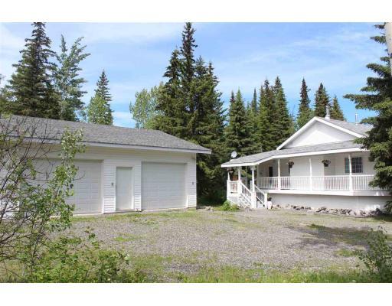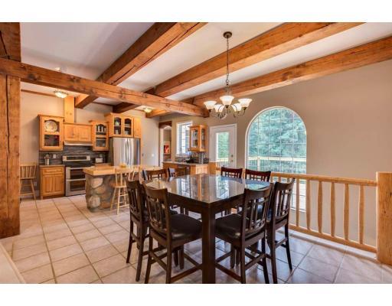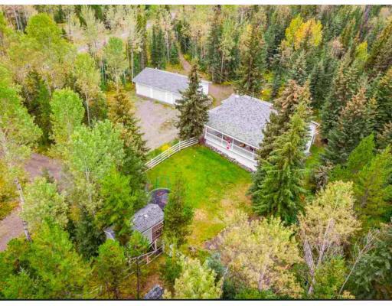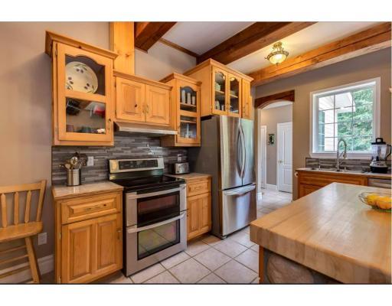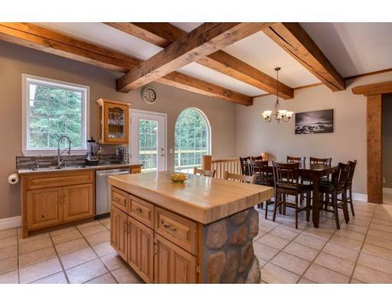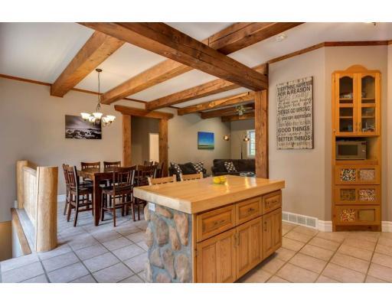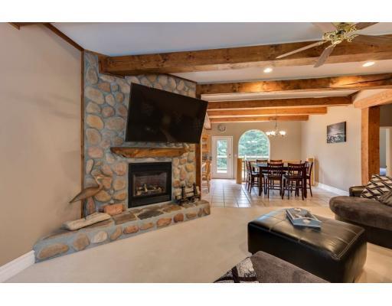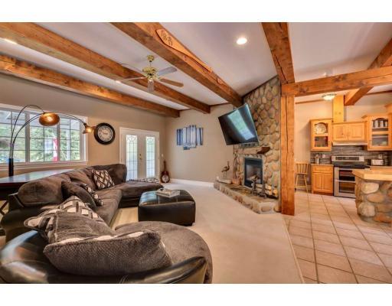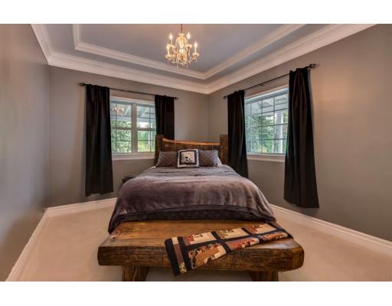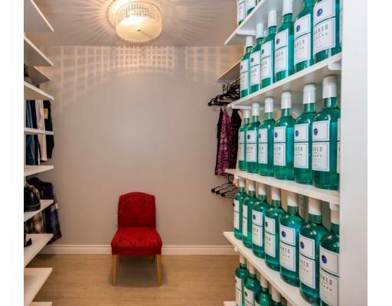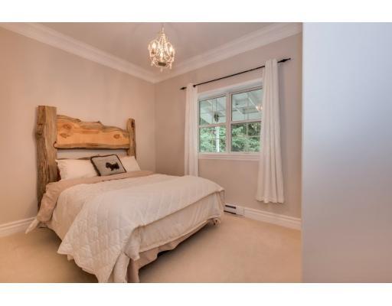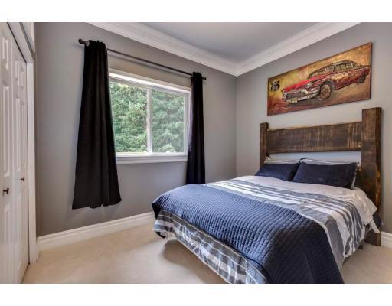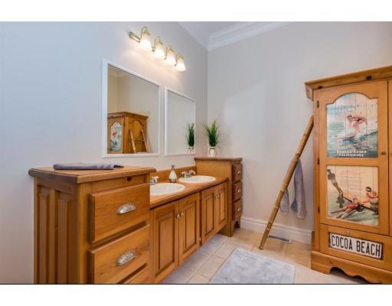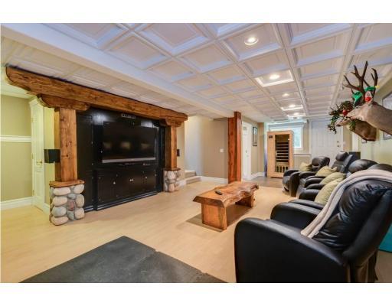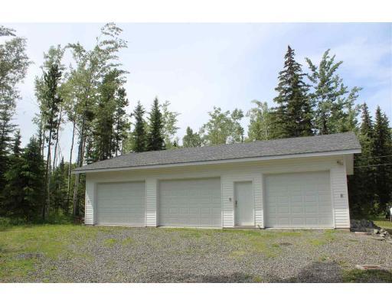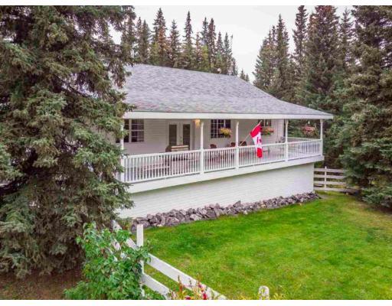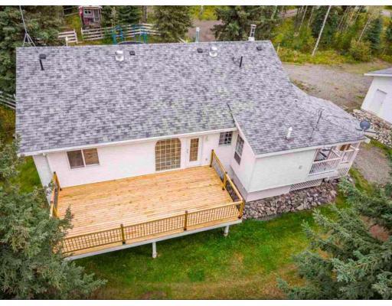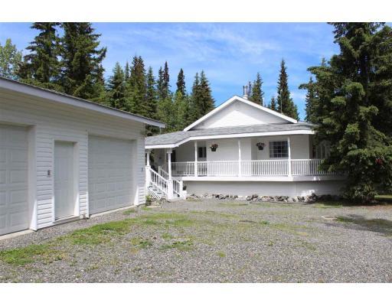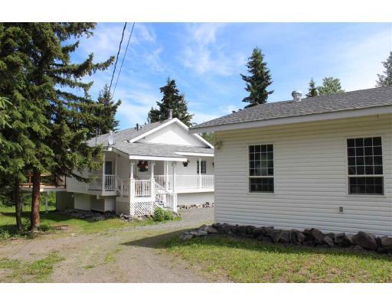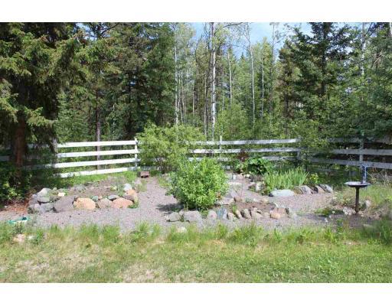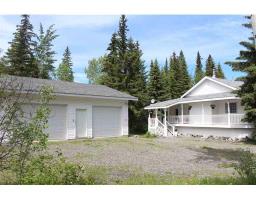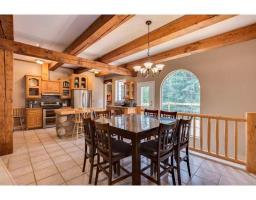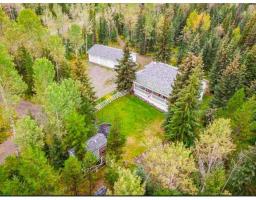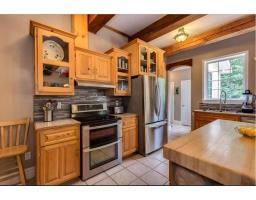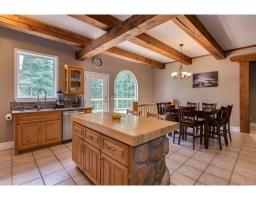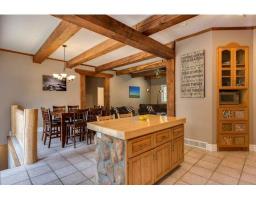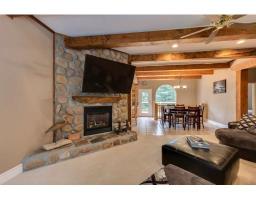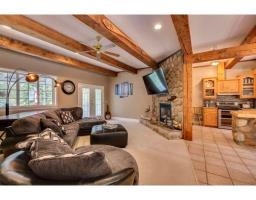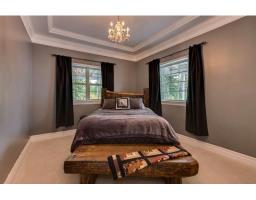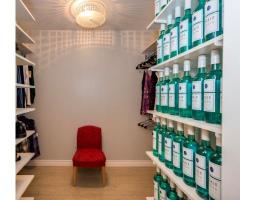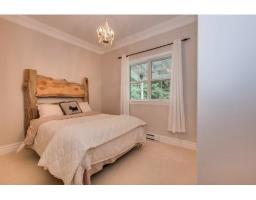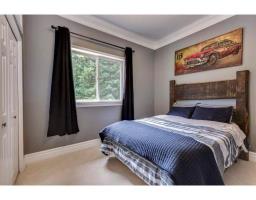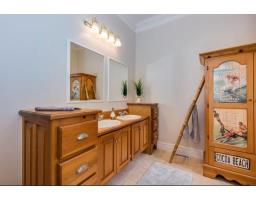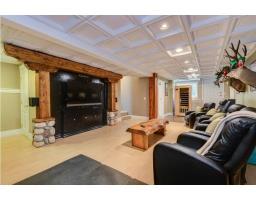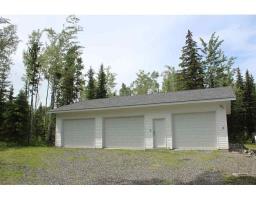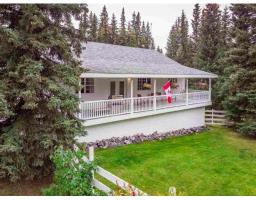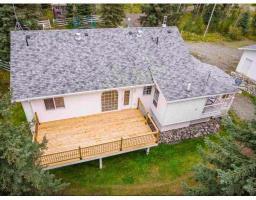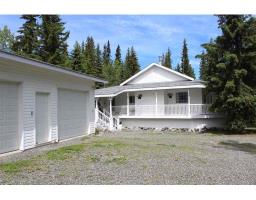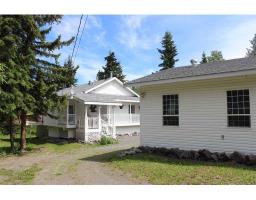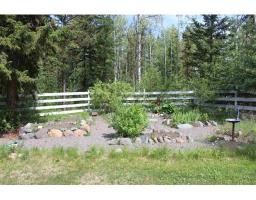6181 Lone Butte Horse Lake Road Lone Butte, British Columbia V0K 1X3
$599,000
Elegance and class with gorgeous dark timbers and 10ft ceilings throughout this luxe home. Situated on 5 very private acres in the Horse Lake area this home is extremly well appointment and has been meticulously cared for. Wrap around sundeck is the welcoming feature to this country home. Main level is comprised of the open concept plan with wood kitchen, butcher block island and rock finishing. Large flowing living room with natural gas fireplace and feature surround. 3 bedrooms on the main include the oversized master suite, walk-in closet and beautiful en-suite. Allow your guests to enjoy the basement with huge media room, games room, fourth bedroom laundry & bath. Triple garage with in-floor heating top it all off! (id:22614)
Property Details
| MLS® Number | R2365303 |
| Property Type | Single Family |
Building
| Bathroom Total | 3 |
| Bedrooms Total | 4 |
| Appliances | Washer, Dryer, Refrigerator, Stove, Dishwasher |
| Basement Development | Finished |
| Basement Type | Unknown (finished) |
| Constructed Date | 1997 |
| Construction Style Attachment | Detached |
| Fireplace Present | Yes |
| Fireplace Total | 2 |
| Foundation Type | Concrete Perimeter |
| Roof Material | Asphalt Shingle |
| Roof Style | Conventional |
| Stories Total | 2 |
| Size Interior | 3096 Sqft |
| Type | House |
| Utility Water | Drilled Well |
Land
| Acreage | Yes |
| Size Irregular | 217800 |
| Size Total | 217800 Sqft |
| Size Total Text | 217800 Sqft |
Rooms
| Level | Type | Length | Width | Dimensions |
|---|---|---|---|---|
| Lower Level | Recreational, Games Room | 30 ft | 20 ft | 30 ft x 20 ft |
| Lower Level | Recreational, Games Room | 12 ft | 15 ft | 12 ft x 15 ft |
| Lower Level | Laundry Room | 10 ft | 12 ft | 10 ft x 12 ft |
| Lower Level | Bedroom 4 | 12 ft | 12 ft | 12 ft x 12 ft |
| Main Level | Foyer | 5 ft | 10 ft | 5 ft x 10 ft |
| Main Level | Kitchen | 12 ft | 12 ft | 12 ft x 12 ft |
| Main Level | Living Room | 20 ft | 15 ft | 20 ft x 15 ft |
| Main Level | Master Bedroom | 15 ft | 15 ft | 15 ft x 15 ft |
| Main Level | Bedroom 2 | 12 ft | 12 ft | 12 ft x 12 ft |
| Main Level | Bedroom 3 | 12 ft | 12 ft | 12 ft x 12 ft |
https://www.realtor.ca/PropertyDetails.aspx?PropertyId=20630462
Interested?
Contact us for more information
