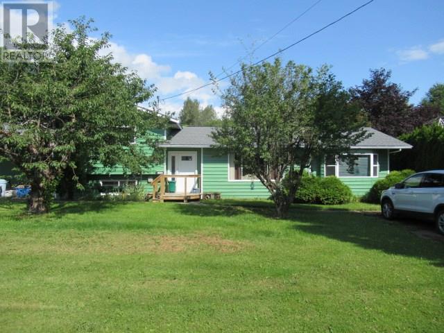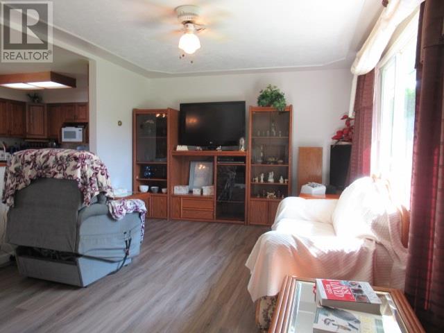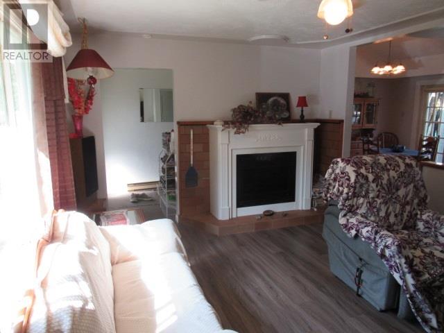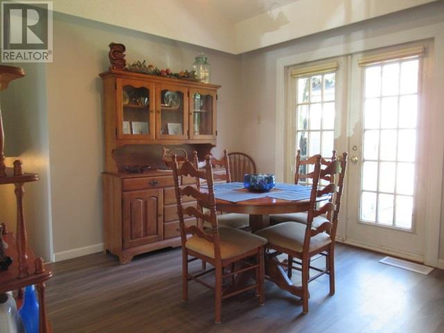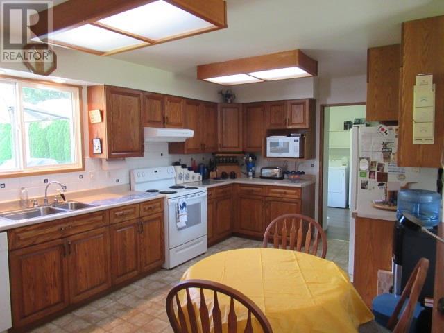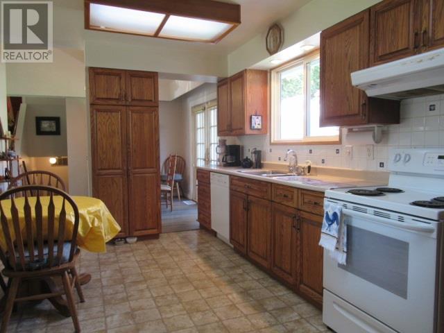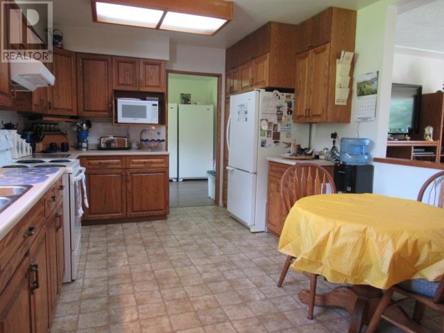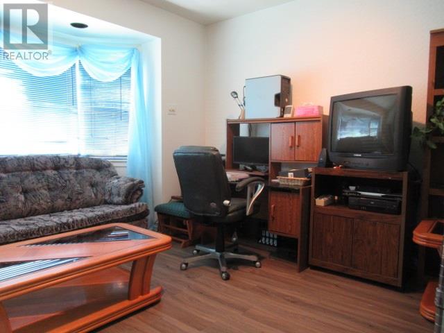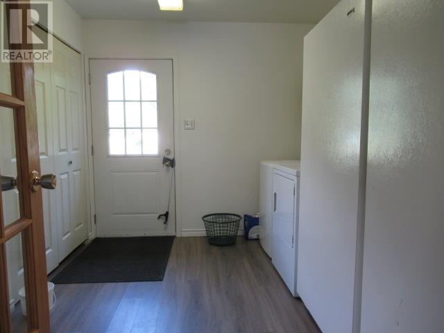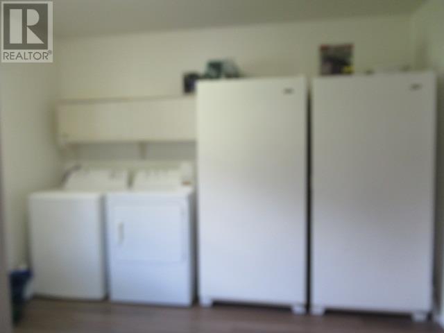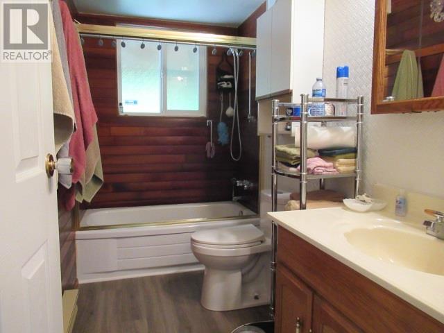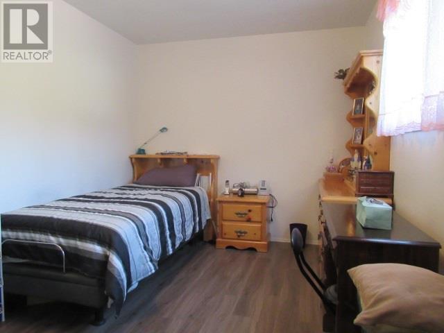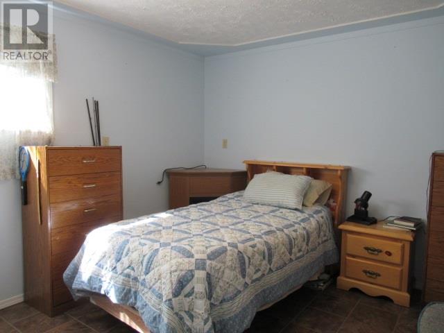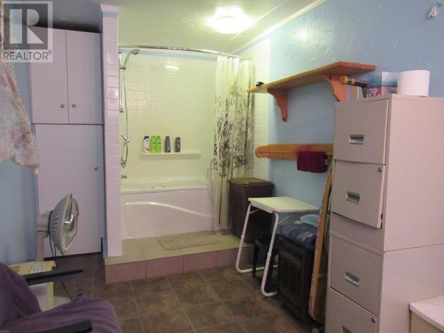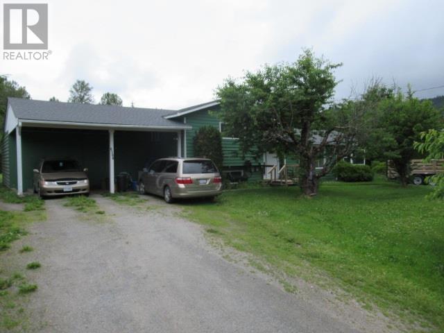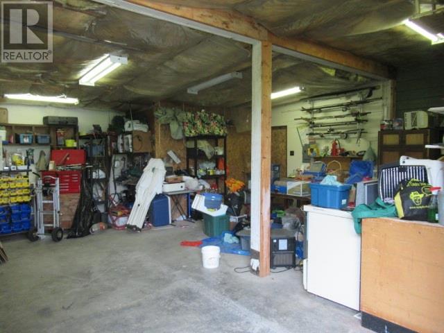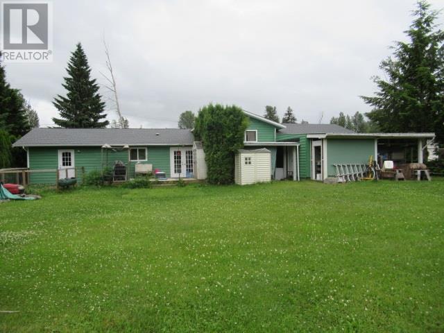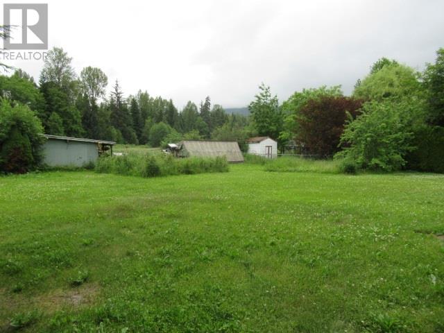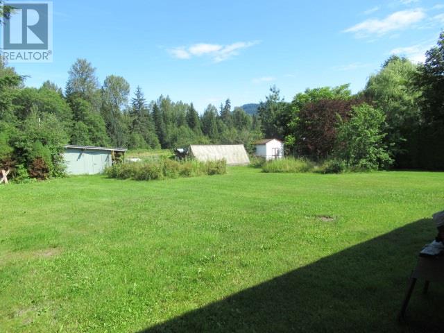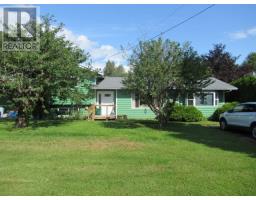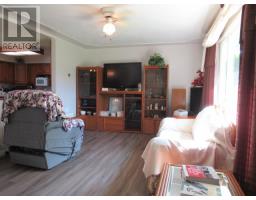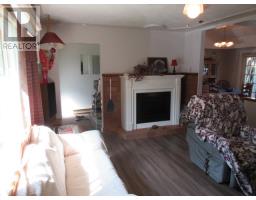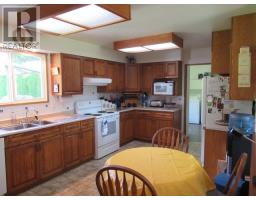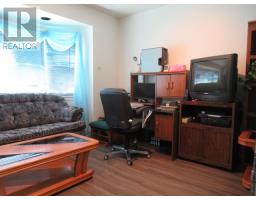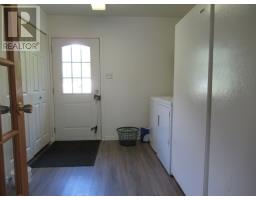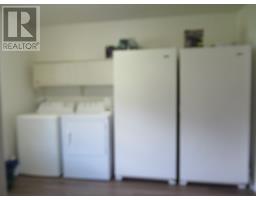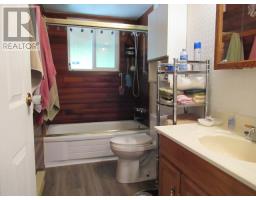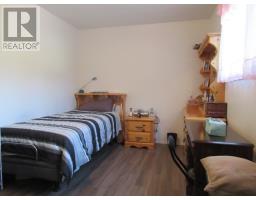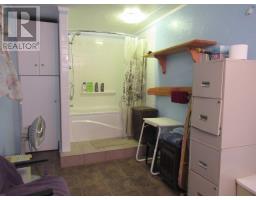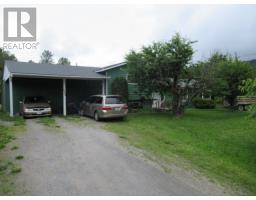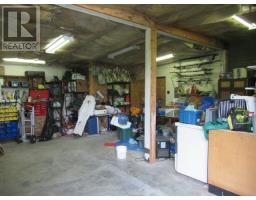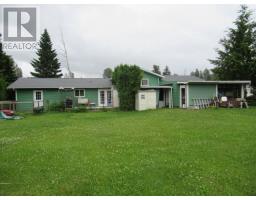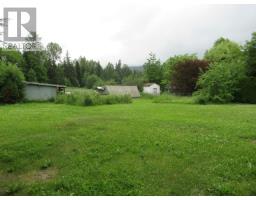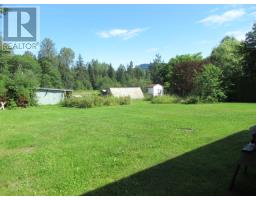6186 Kilby Road Terrace, British Columbia V8G 0E1
3 Bedroom
2 Bathroom
1758 sqft
Garden Area
$369,000
Starting out and looking for a rural setting? Then check out this 3 level split level home located in quiet subdivision 10 minutes from Terrace. This home offers over 1700 sq. ft. of finished living area with 3 bedrooms, master bedroom with full ensuite, 2 baths, den and spacious kitchen with Oak cabinets. Double carport with attached 24 x 24 shop. 12 x 22 patio. All of this on a half acre lot. Over the last 10 years this home has had numerous updates to make your living more comfortable (id:22614)
Property Details
| MLS® Number | R2381154 |
| Property Type | Single Family |
| Storage Type | Storage |
| Structure | Workshop |
Building
| Bathroom Total | 2 |
| Bedrooms Total | 3 |
| Appliances | Refrigerator, Stove |
| Basement Type | Partial |
| Constructed Date | 1975 |
| Construction Style Attachment | Detached |
| Construction Style Split Level | Split Level |
| Fireplace Present | No |
| Foundation Type | Concrete Perimeter |
| Roof Material | Asphalt Shingle |
| Roof Style | Conventional |
| Stories Total | 3 |
| Size Interior | 1758 Sqft |
| Type | House |
| Utility Water | Ground-level Well |
Land
| Acreage | No |
| Landscape Features | Garden Area |
| Size Irregular | 21344 |
| Size Total | 21344 Sqft |
| Size Total Text | 21344 Sqft |
Rooms
| Level | Type | Length | Width | Dimensions |
|---|---|---|---|---|
| Above | Bedroom 2 | 9 ft | 15 ft | 9 ft x 15 ft |
| Above | Bedroom 3 | 9 ft | 15 ft | 9 ft x 15 ft |
| Basement | Master Bedroom | 10 ft ,6 in | 13 ft | 10 ft ,6 in x 13 ft |
| Main Level | Living Room | 12 ft | 17 ft | 12 ft x 17 ft |
| Main Level | Kitchen | 11 ft | 17 ft | 11 ft x 17 ft |
| Main Level | Dining Room | 9 ft ,1 in | 11 ft | 9 ft ,1 in x 11 ft |
| Main Level | Laundry Room | 10 ft ,6 in | 11 ft ,6 in | 10 ft ,6 in x 11 ft ,6 in |
| Main Level | Den | 12 ft ,4 in | 12 ft ,5 in | 12 ft ,4 in x 12 ft ,5 in |
https://www.realtor.ca/PropertyDetails.aspx?PropertyId=20820478
Interested?
Contact us for more information
James Duffy
(250) 635-9186
