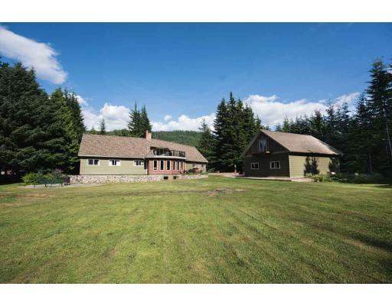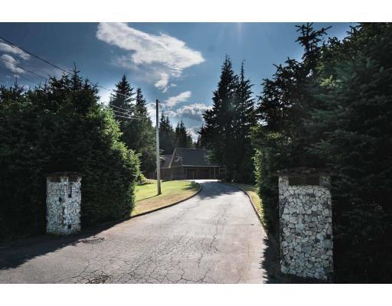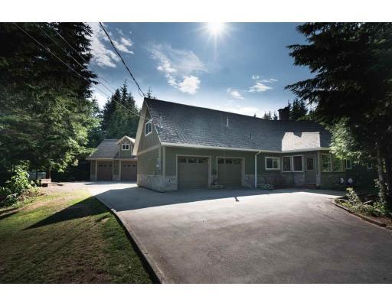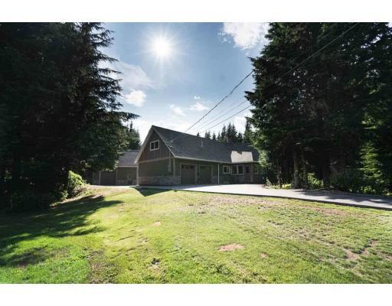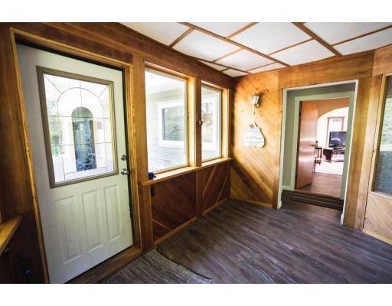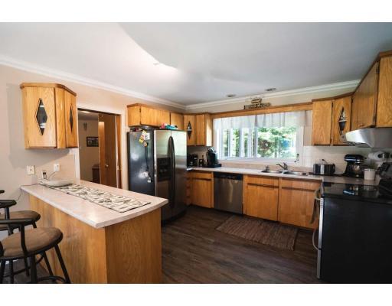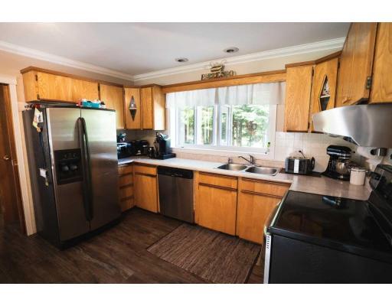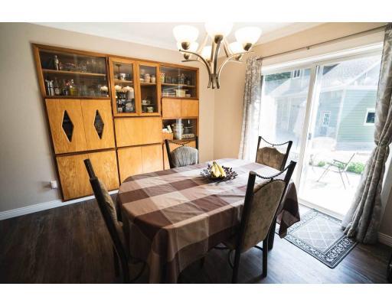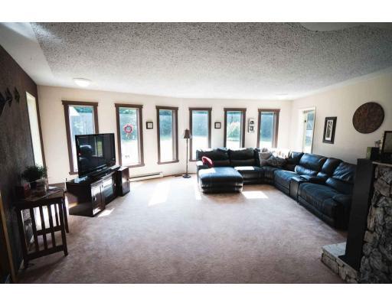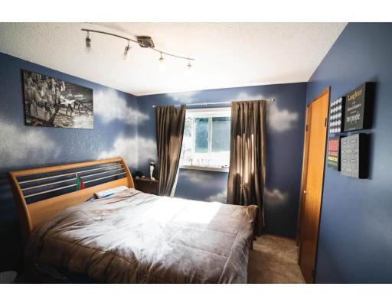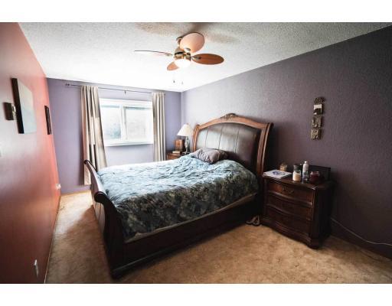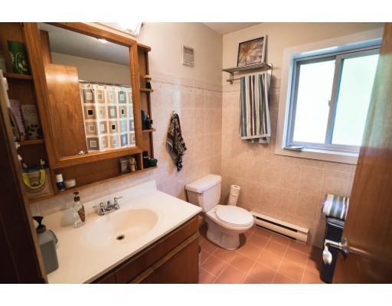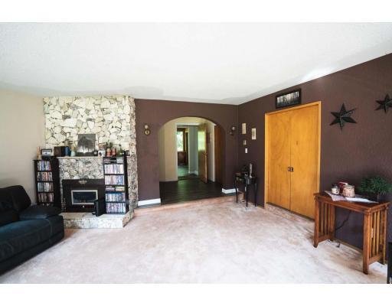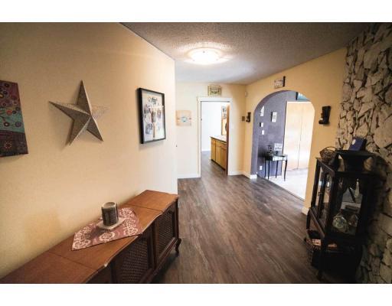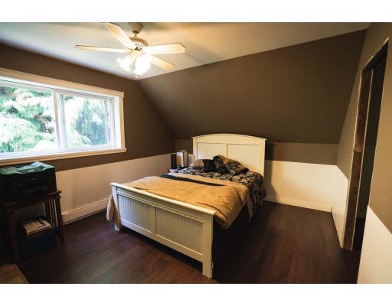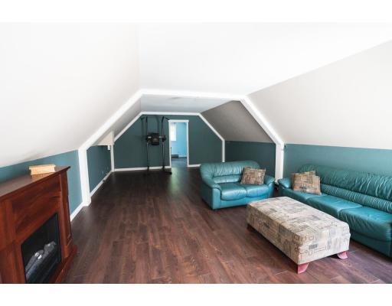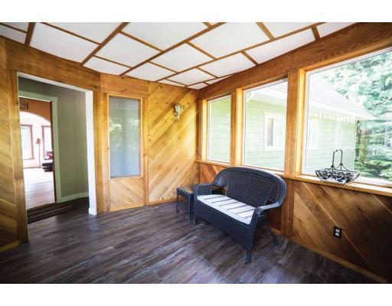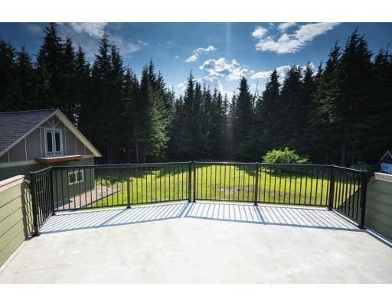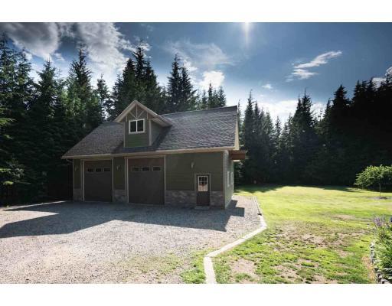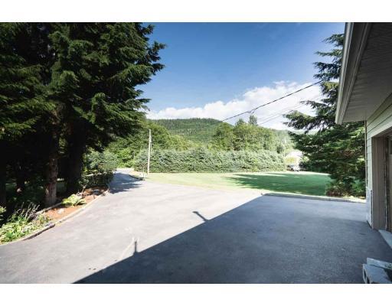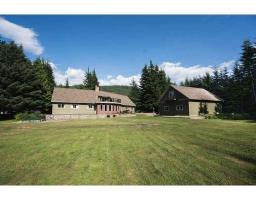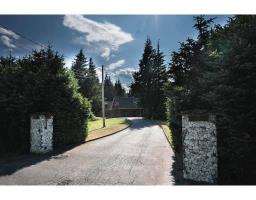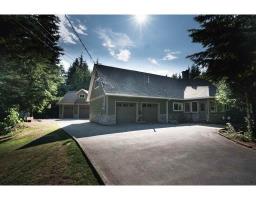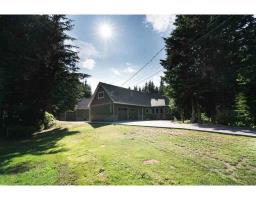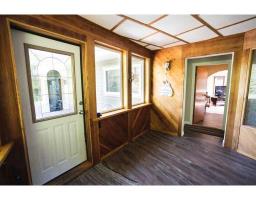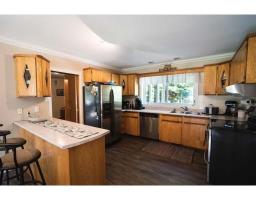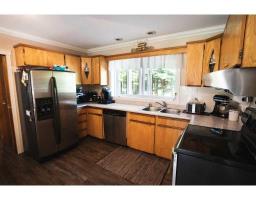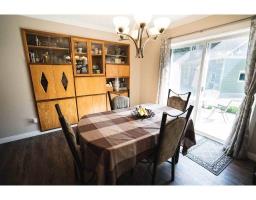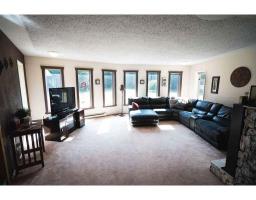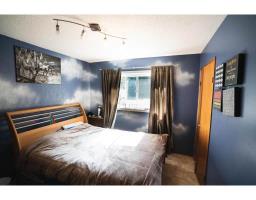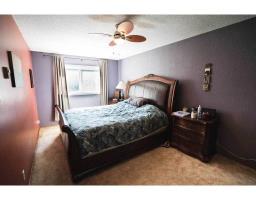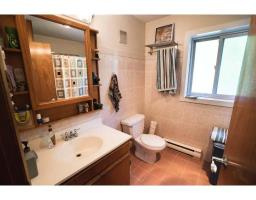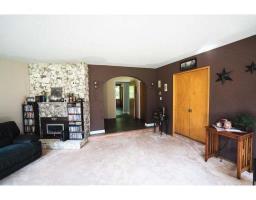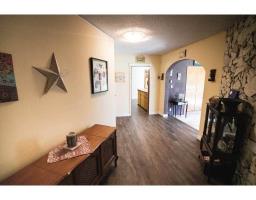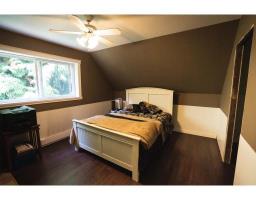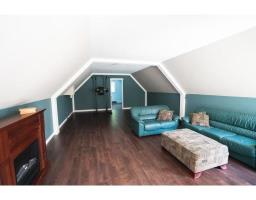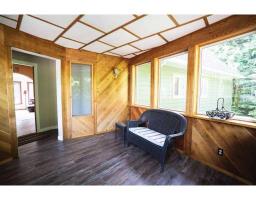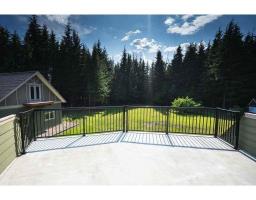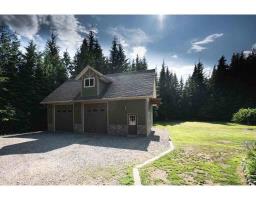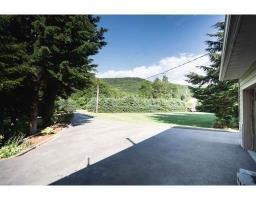62 Coho Avenue Kitimat, British Columbia V8C 2K6
$799,990
* PREC - Personal Real Estate Corporation. Beautiful, private property just under 2 acres located in Cablecar. This large family home has been well-maintained with 5 bedrooms and 3 baths not including the bathroom located in the garage which is perfect for a quick rinse-off after a day spent on your quad or dirt bike. Updates include Roof which was replaced in 2018, all new exterior Hardi Plank and trim with most windows updated to vinyl and newer vinyl plank and laminate flooring. Large balcony on upper floor along with a cement patio on lower level perfect for entertaining - especially on warm summer nights. Large 32'x30' detached shop is perfect for the handyman/woman with 220 Volt Amperage. (id:22614)
Property Details
| MLS® Number | R2386772 |
| Property Type | Single Family |
| Structure | Workshop |
| View Type | Mountain View |
Building
| Bathroom Total | 4 |
| Bedrooms Total | 5 |
| Appliances | Washer, Dryer, Refrigerator, Stove, Dishwasher |
| Basement Development | Unfinished |
| Basement Type | Unknown (unfinished) |
| Constructed Date | 1982 |
| Construction Style Attachment | Detached |
| Fireplace Present | Yes |
| Fireplace Total | 1 |
| Foundation Type | Concrete Perimeter |
| Roof Material | Asphalt Shingle |
| Roof Style | Conventional |
| Stories Total | 2 |
| Size Interior | 2890 Sqft |
| Type | House |
| Utility Water | Municipal Water |
Land
| Acreage | Yes |
| Size Irregular | 1.83 |
| Size Total | 1.83 Ac |
| Size Total Text | 1.83 Ac |
Rooms
| Level | Type | Length | Width | Dimensions |
|---|---|---|---|---|
| Above | Bedroom 4 | 11 ft ,6 in | 16 ft ,6 in | 11 ft ,6 in x 16 ft ,6 in |
| Above | Bedroom 5 | 16 ft ,5 in | 11 ft ,9 in | 16 ft ,5 in x 11 ft ,9 in |
| Above | Family Room | 16 ft ,6 in | 11 ft ,6 in | 16 ft ,6 in x 11 ft ,6 in |
| Above | Recreational, Games Room | 16 ft ,6 in | 12 ft ,4 in | 16 ft ,6 in x 12 ft ,4 in |
| Main Level | Kitchen | 12 ft | 10 ft ,3 in | 12 ft x 10 ft ,3 in |
| Main Level | Dining Room | 12 ft | 11 ft ,9 in | 12 ft x 11 ft ,9 in |
| Main Level | Living Room | 17 ft ,5 in | 22 ft ,5 in | 17 ft ,5 in x 22 ft ,5 in |
| Main Level | Master Bedroom | 9 ft ,1 in | 17 ft ,9 in | 9 ft ,1 in x 17 ft ,9 in |
| Main Level | Bedroom 2 | 9 ft ,1 in | 10 ft ,1 in | 9 ft ,1 in x 10 ft ,1 in |
| Main Level | Bedroom 3 | 9 ft ,1 in | 10 ft ,1 in | 9 ft ,1 in x 10 ft ,1 in |
https://www.realtor.ca/PropertyDetails.aspx?PropertyId=20896459
Interested?
Contact us for more information
Annelise Miller
Personal Real Estate Corporation
Hayley Vilness
