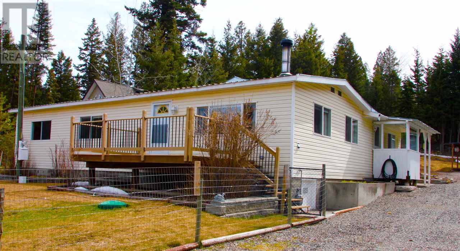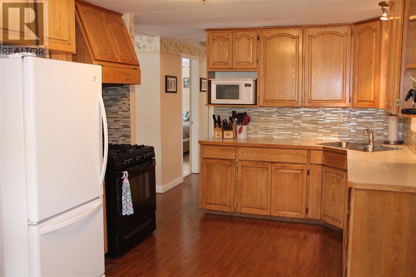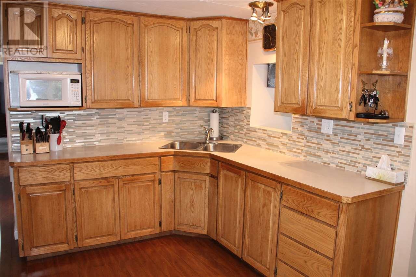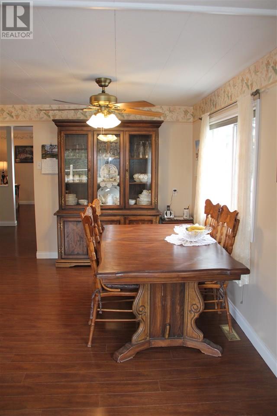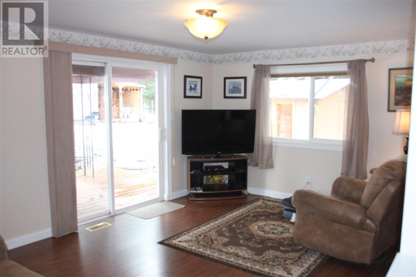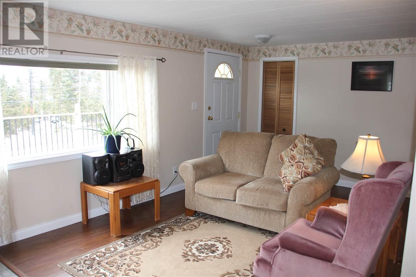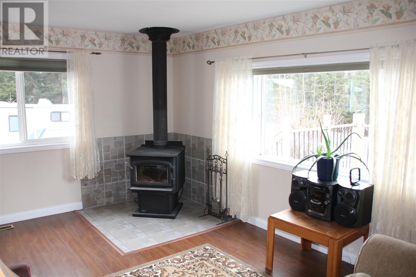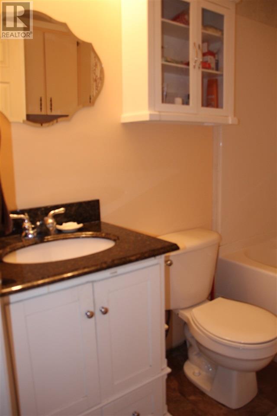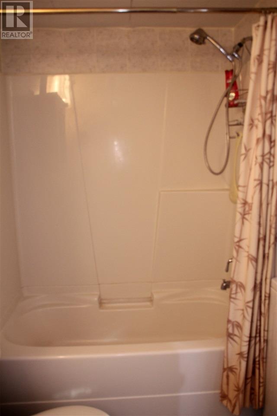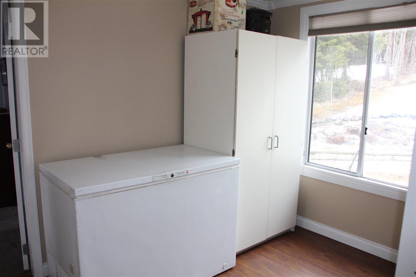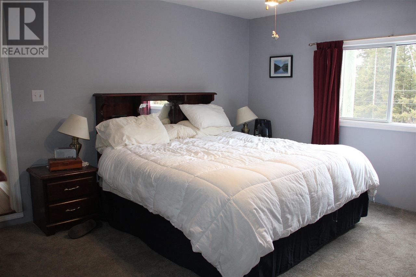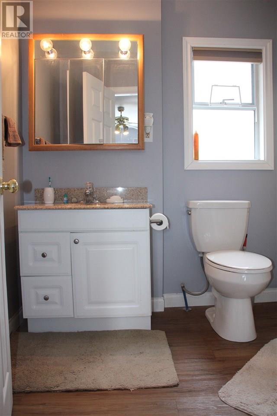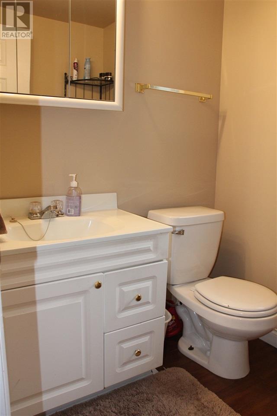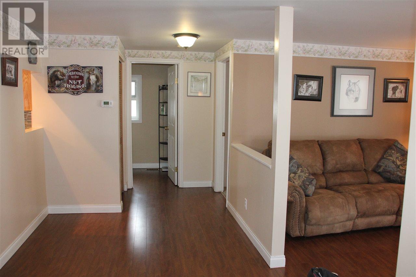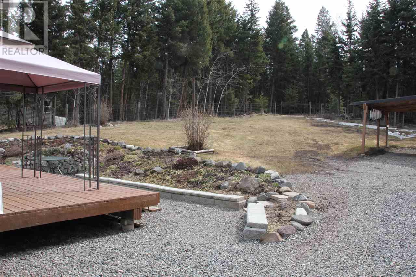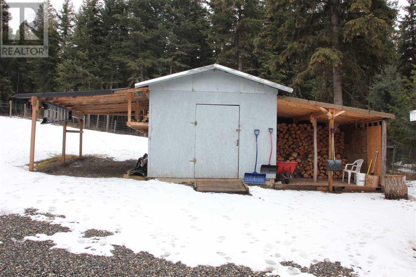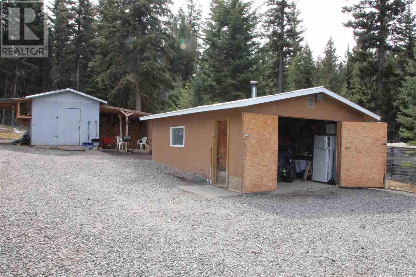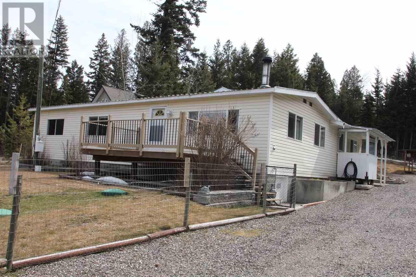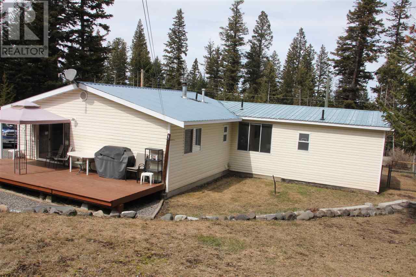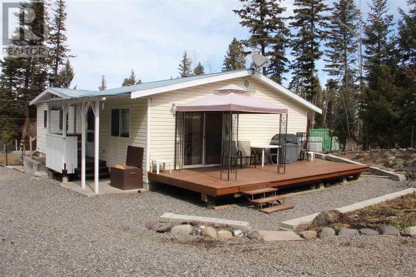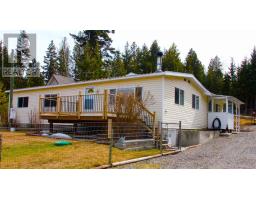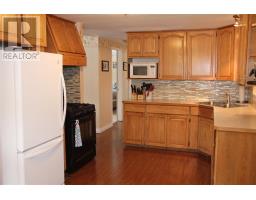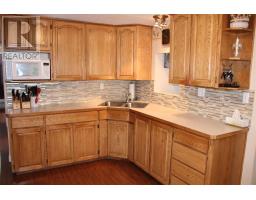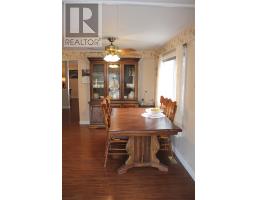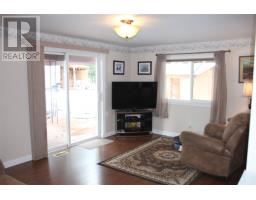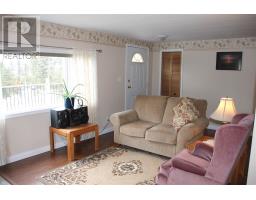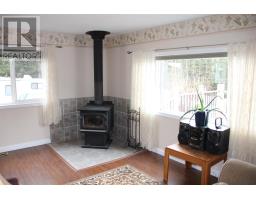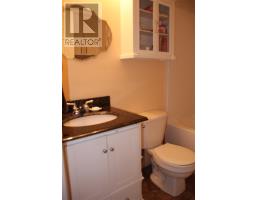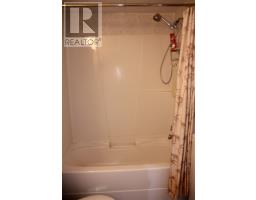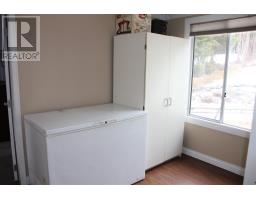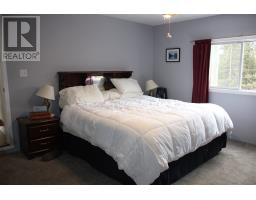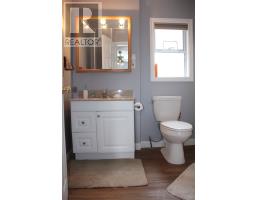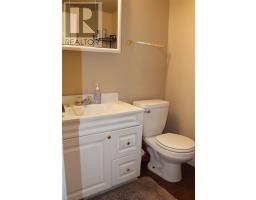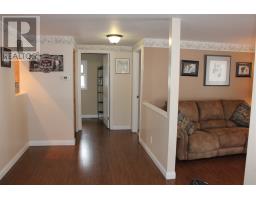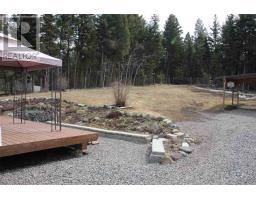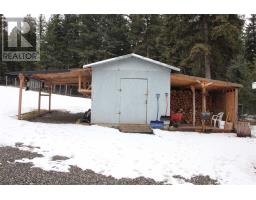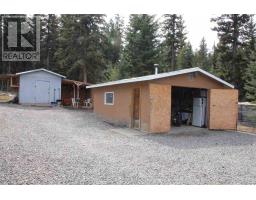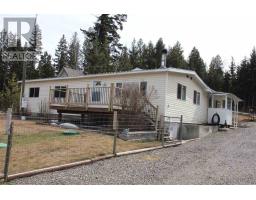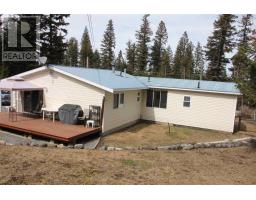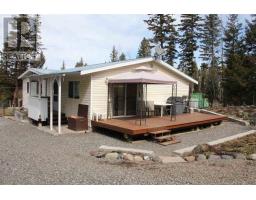620 S Green Lake Road 70 Mile House, British Columbia V0K 2K0
$268,900
Enjoy lake living in this bright and spacious home situated right across the road from popular Green Lake. Many nice updates including vinyl thermo windows, new flooring, updated kitchen with natural gas stove, large family room with wood stove for that cozy heat that feels so good on a winter's day. This is a mobile at the core, but you'd never know it with the additions and improvements. An insulated shop has lots of room for projects and there's a nice 12x15' garden shed for outdoor items. Water treatment system in the crawl space. Relax on the deck overlooking a nicely landscaped yard or go for a swim at the lake. It's all here, just waiting for you as a permanent residence or awesome recreational get-away. (id:22614)
Property Details
| MLS® Number | R2369883 |
| Property Type | Single Family |
| Structure | Workshop |
Building
| Bathroom Total | 3 |
| Bedrooms Total | 3 |
| Appliances | Dryer, Washer, Dishwasher, Refrigerator, Stove |
| Basement Type | Crawl Space |
| Constructed Date | 9999 |
| Construction Style Attachment | Detached |
| Construction Style Other | Manufactured |
| Fireplace Present | Yes |
| Fireplace Total | 1 |
| Foundation Type | Concrete Perimeter |
| Roof Material | Metal |
| Roof Style | Conventional |
| Stories Total | 1 |
| Size Interior | 1667 Sqft |
| Type | Manufactured Home/mobile |
| Utility Water | Drilled Well |
Land
| Acreage | No |
| Size Irregular | 20037.6 |
| Size Total | 20037.6 Sqft |
| Size Total Text | 20037.6 Sqft |
Rooms
| Level | Type | Length | Width | Dimensions |
|---|---|---|---|---|
| Main Level | Kitchen | 6 ft ,4 in | 9 ft ,8 in | 6 ft ,4 in x 9 ft ,8 in |
| Main Level | Dining Room | 7 ft ,6 in | 11 ft ,1 in | 7 ft ,6 in x 11 ft ,1 in |
| Main Level | Living Room | 10 ft ,5 in | 15 ft ,3 in | 10 ft ,5 in x 15 ft ,3 in |
| Main Level | Foyer | 7 ft ,8 in | 16 ft ,5 in | 7 ft ,8 in x 16 ft ,5 in |
| Main Level | Master Bedroom | 14 ft | 14 ft ,6 in | 14 ft x 14 ft ,6 in |
| Main Level | Bedroom 2 | 9 ft ,3 in | 10 ft ,6 in | 9 ft ,3 in x 10 ft ,6 in |
| Main Level | Storage | 8 ft ,4 in | 10 ft ,6 in | 8 ft ,4 in x 10 ft ,6 in |
| Main Level | Family Room | 11 ft ,3 in | 16 ft ,2 in | 11 ft ,3 in x 16 ft ,2 in |
| Main Level | Bedroom 3 | 10 ft ,5 in | 13 ft ,4 in | 10 ft ,5 in x 13 ft ,4 in |
https://www.realtor.ca/PropertyDetails.aspx?PropertyId=20680312
Interested?
Contact us for more information
Arlene Jongbloets
(250) 395-3217
arlenej.remax.ca
https://www.facebook.com/arlenejongbloetsrealtor/
