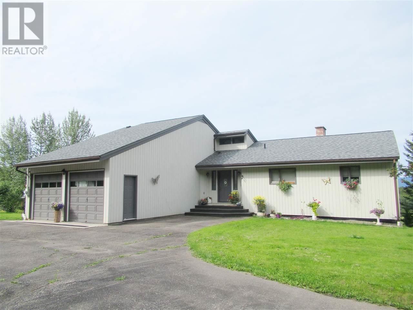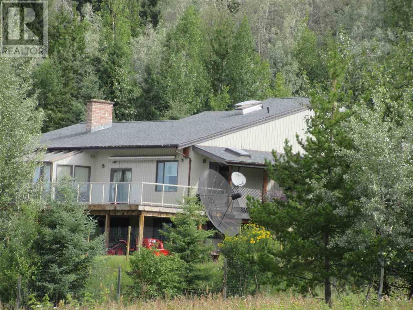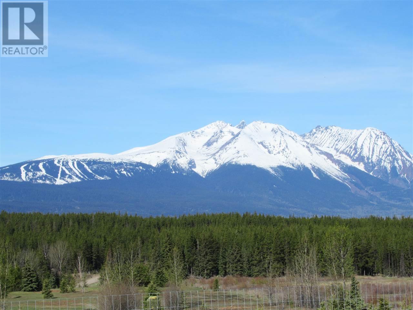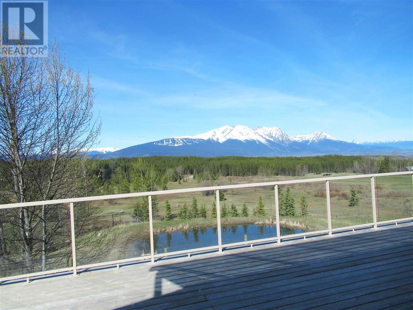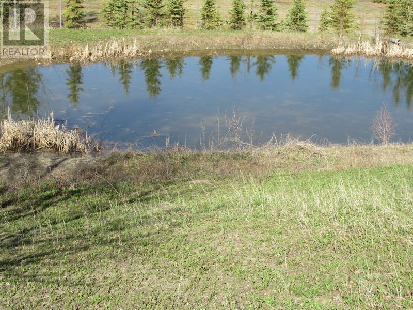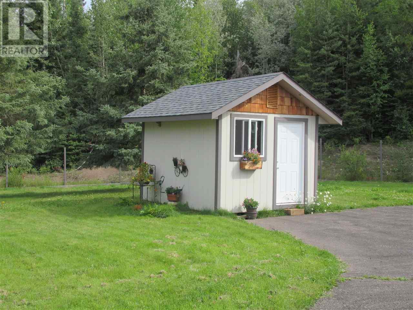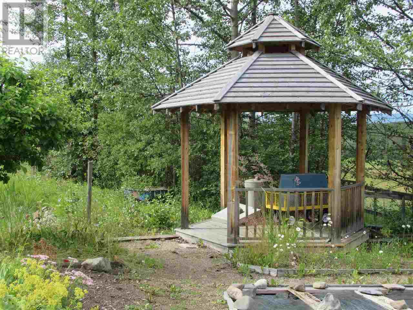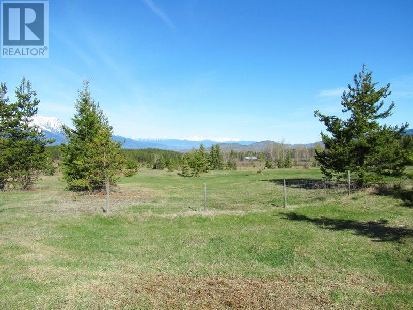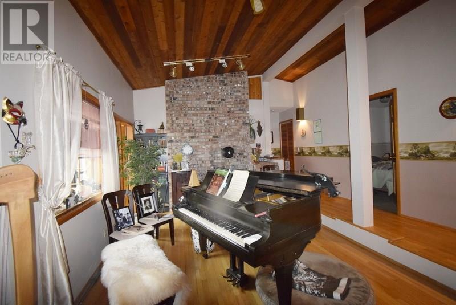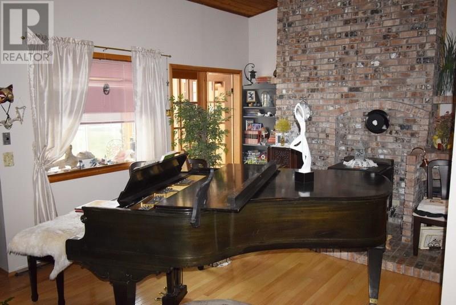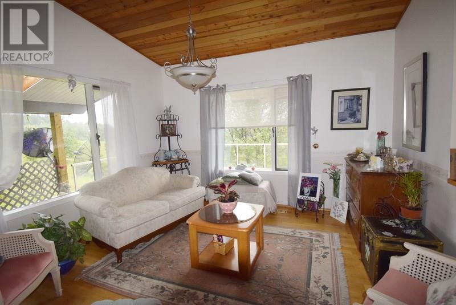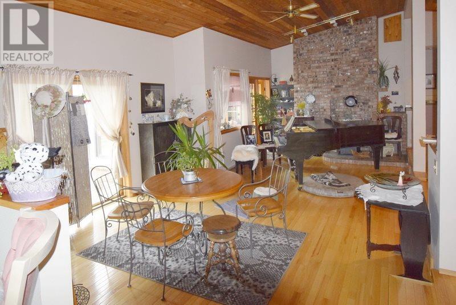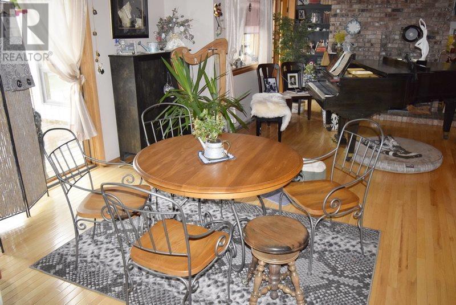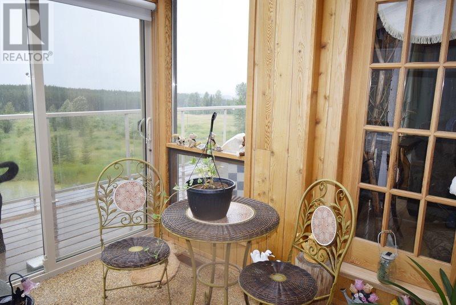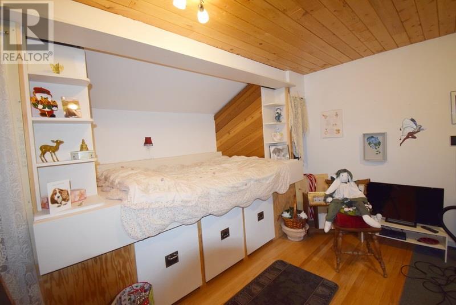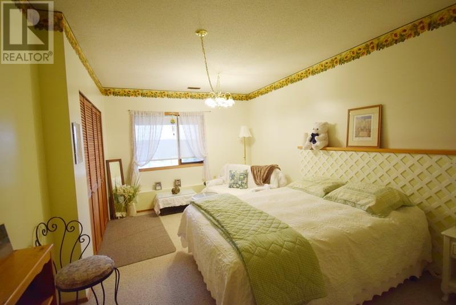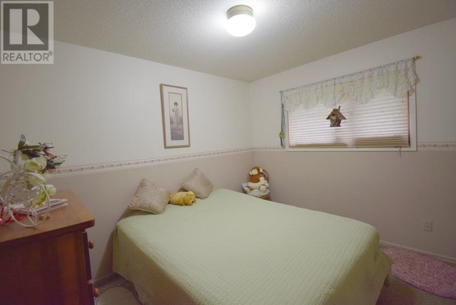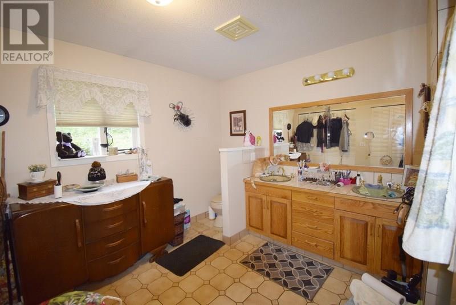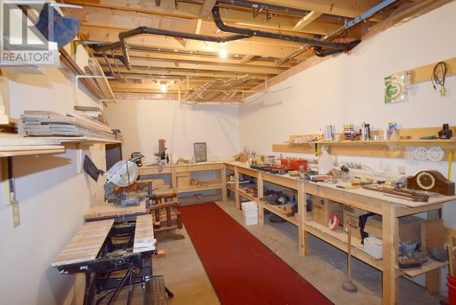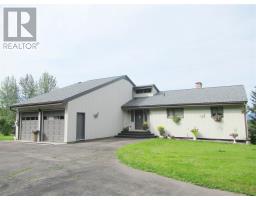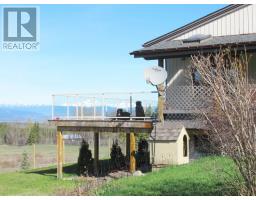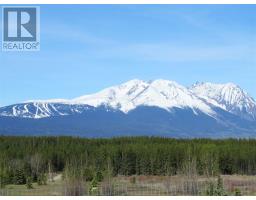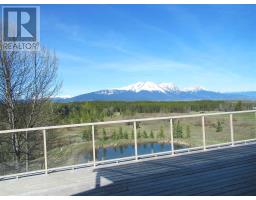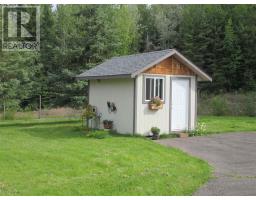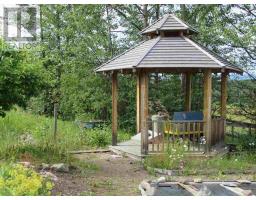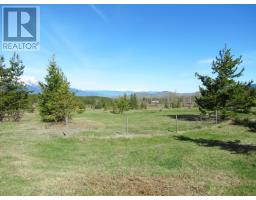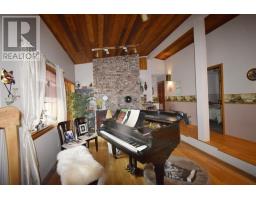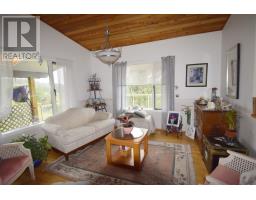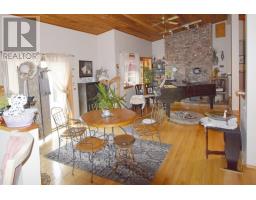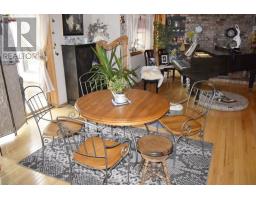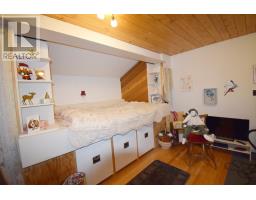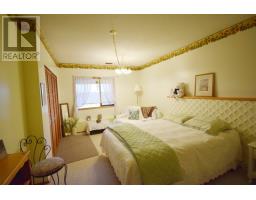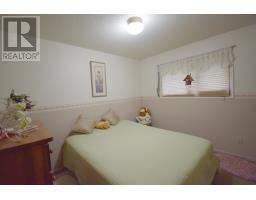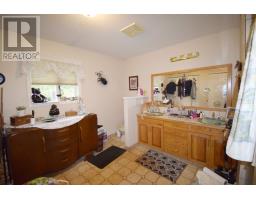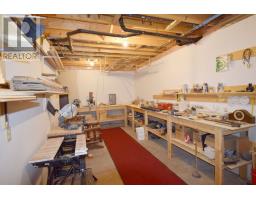6210 Jollymore Road Smithers, British Columbia V0J 2N7
4 Bedroom
4 Bathroom
2971 sqft
Fireplace
Acreage
$699,500
Desirable location in Driftwood area. 15.06 acres. 4 Bdrms. 4 bthrms. Custom built with many picture windows. Hardwood floors. Huge Master Bedroom with fireplace, dressing room and 5 pc ensuite. sun room for hot tub. Huge wrap around sundeck with plexi-glass railings to take advantage of the panoramic mountain views. 2 ponds. Mostly cleared with trees for privacy. Fenced and cross-fenced. Fenced around the house for children or pets. Geothermal heat. Paved parking area. Garden shed. Sauna. Gazebo in decorative pond area. (id:22614)
Property Details
| MLS® Number | R2397642 |
| Property Type | Single Family |
| View Type | Mountain View |
Building
| Bathroom Total | 4 |
| Bedrooms Total | 4 |
| Appliances | Washer, Dryer, Refrigerator, Stove, Dishwasher |
| Basement Development | Finished |
| Basement Type | Unknown (finished) |
| Constructed Date | 1986 |
| Construction Style Attachment | Detached |
| Fireplace Present | Yes |
| Fireplace Total | 2 |
| Foundation Type | Concrete Perimeter |
| Roof Material | Asphalt Shingle |
| Roof Style | Conventional |
| Stories Total | 3 |
| Size Interior | 2971 Sqft |
| Type | House |
| Utility Water | Drilled Well |
Land
| Acreage | Yes |
| Size Irregular | 15.06 |
| Size Total | 15.06 Ac |
| Size Total Text | 15.06 Ac |
Rooms
| Level | Type | Length | Width | Dimensions |
|---|---|---|---|---|
| Above | Bedroom 3 | 19 ft | 13 ft ,6 in | 19 ft x 13 ft ,6 in |
| Basement | Recreational, Games Room | 13 ft ,8 in | 22 ft | 13 ft ,8 in x 22 ft |
| Basement | Den | 8 ft ,6 in | 7 ft ,1 in | 8 ft ,6 in x 7 ft ,1 in |
| Basement | Bedroom 4 | 10 ft ,1 in | 17 ft ,4 in | 10 ft ,1 in x 17 ft ,4 in |
| Basement | Other | 11 ft ,3 in | 17 ft ,4 in | 11 ft ,3 in x 17 ft ,4 in |
| Basement | Sauna | 5 ft | 8 ft | 5 ft x 8 ft |
| Basement | Workshop | 10 ft ,6 in | 22 ft | 10 ft ,6 in x 22 ft |
| Main Level | Living Room | 12 ft ,6 in | 26 ft | 12 ft ,6 in x 26 ft |
| Main Level | Dining Room | 12 ft ,6 in | 12 ft ,6 in | 12 ft ,6 in x 12 ft ,6 in |
| Main Level | Kitchen | 11 ft | 13 ft ,6 in | 11 ft x 13 ft ,6 in |
| Main Level | Master Bedroom | 13 ft | 18 ft | 13 ft x 18 ft |
| Main Level | Bedroom 2 | 9 ft ,8 in | 10 ft ,9 in | 9 ft ,8 in x 10 ft ,9 in |
https://www.realtor.ca/PropertyDetails.aspx?PropertyId=21039299
Interested?
Contact us for more information
