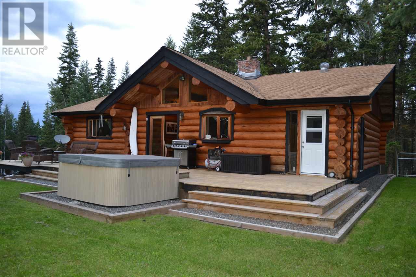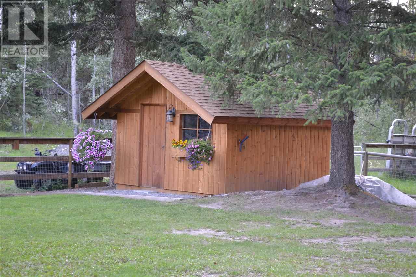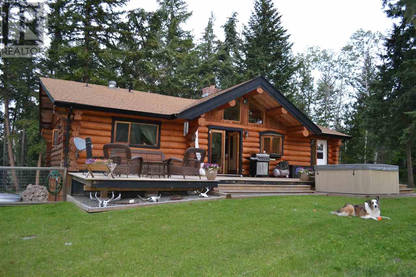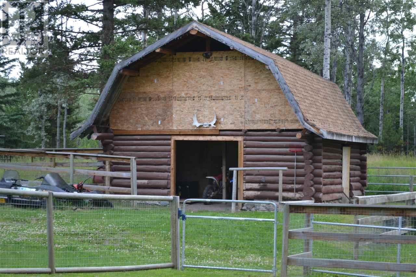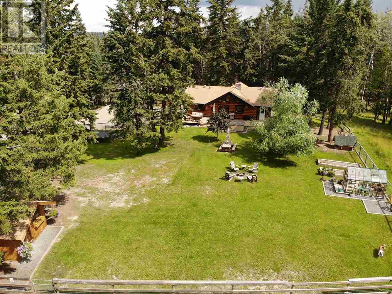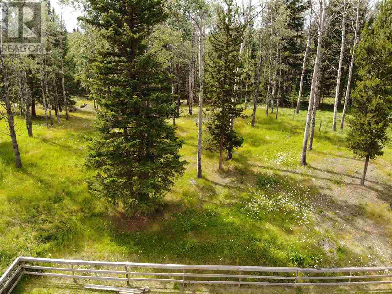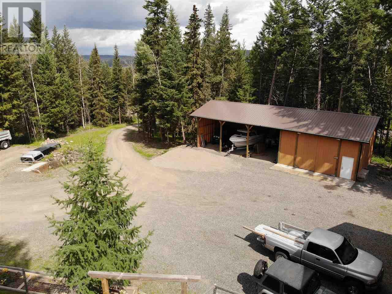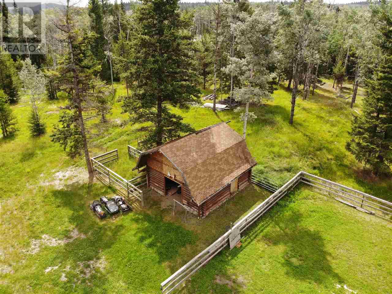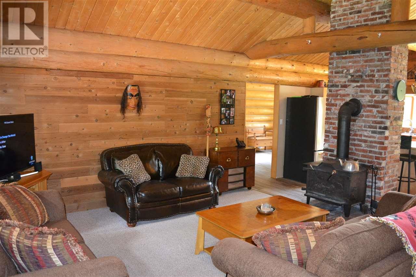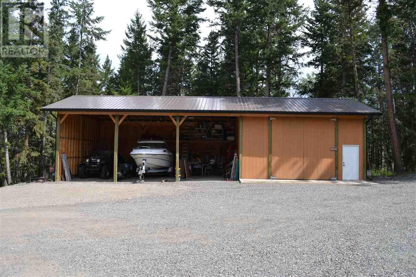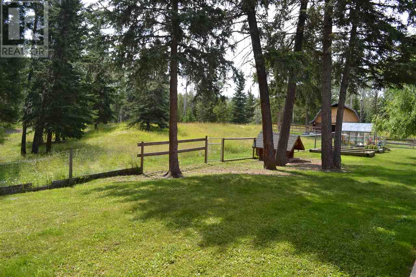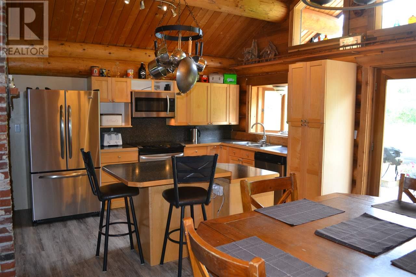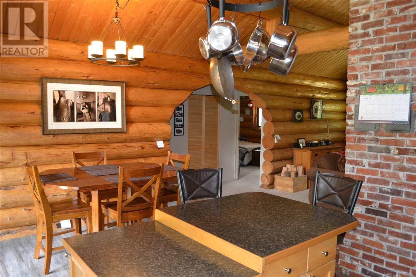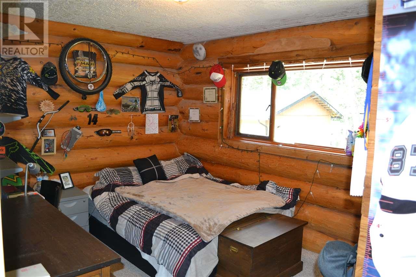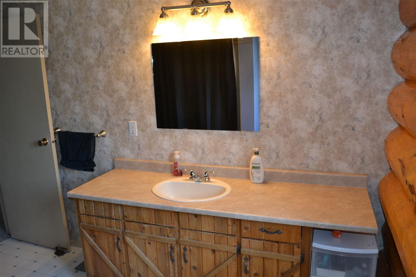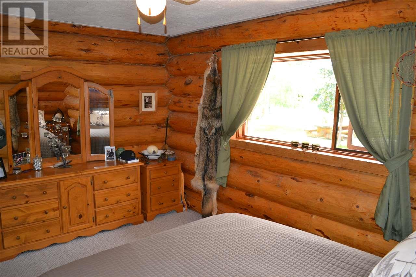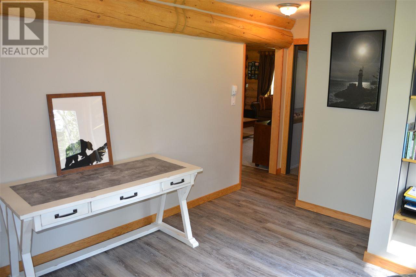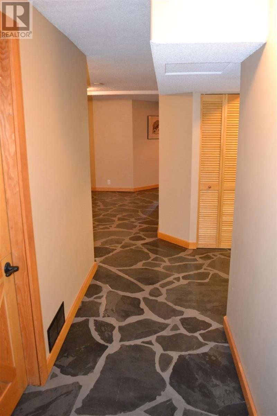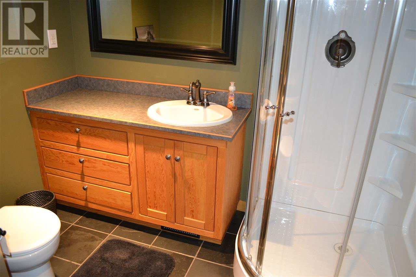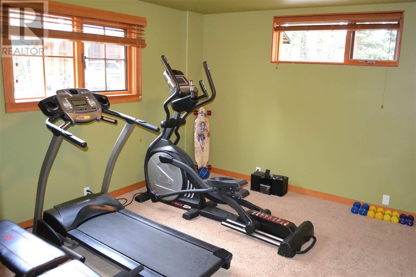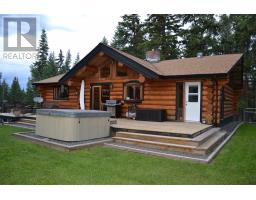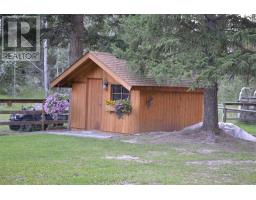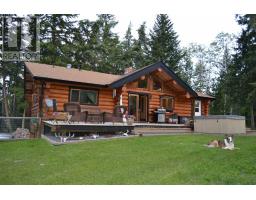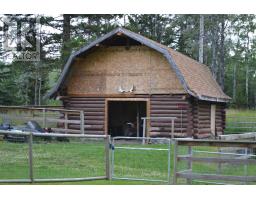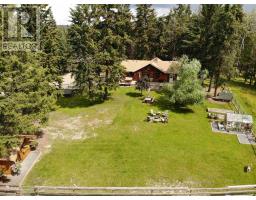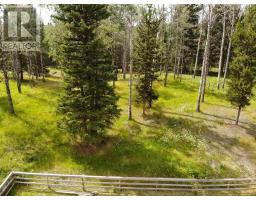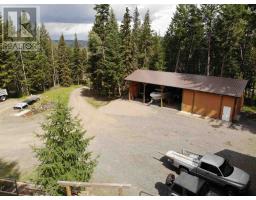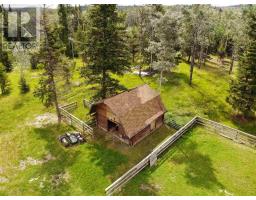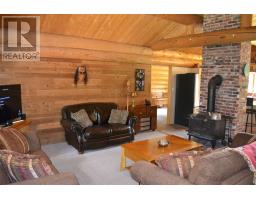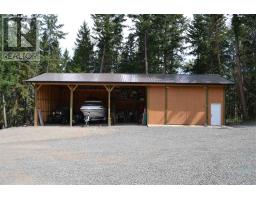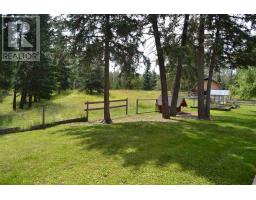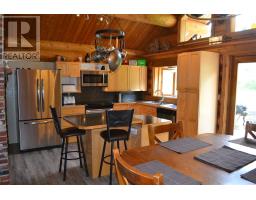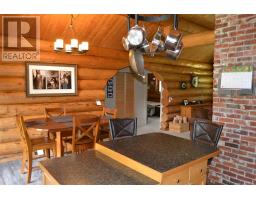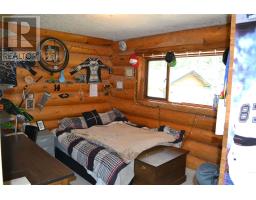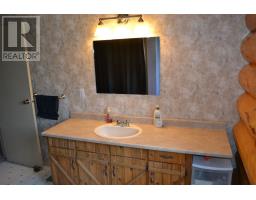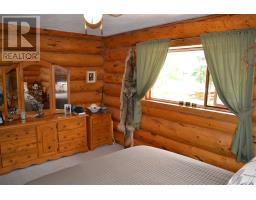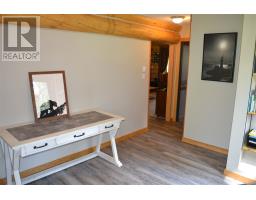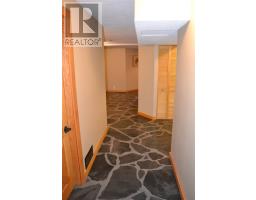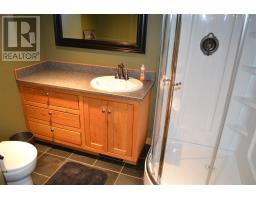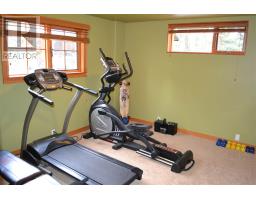6234 Horse Lake Road 100 Mile House, British Columbia V0K 2E3
6 Bedroom
2 Bathroom
2880 sqft
Fireplace
Acreage
Garden Area
$539,900
Equestrian's delight. This 6 bedroom log home on 4.7 acres is set up for your family and your horses. Fenced, with barn, riding arena, heated waterer and easy access for your big rig or horse trailer. Home features many fresh updates, nice sunny patio and landscaped lawn and gardens. Two wells. Greenhouse and a garden shed for your tools. Huge 25'x'60 shop features a 25'x25' enclosed, insulated and heated area to work on your toys. All only 12 minutes from town in a great area, close to Horse Lake Elementary. (id:22614)
Property Details
| MLS® Number | R2393879 |
| Property Type | Single Family |
Building
| Bathroom Total | 2 |
| Bedrooms Total | 6 |
| Appliances | Dishwasher, Refrigerator, Stove |
| Basement Type | Full |
| Constructed Date | 1982 |
| Construction Style Attachment | Detached |
| Fire Protection | Smoke Detectors |
| Fireplace Present | Yes |
| Fireplace Total | 1 |
| Fixture | Drapes/window Coverings |
| Foundation Type | Concrete Perimeter |
| Roof Material | Asphalt Shingle |
| Roof Style | Conventional |
| Stories Total | 2 |
| Size Interior | 2880 Sqft |
| Type | House |
| Utility Water | Drilled Well |
Land
| Acreage | Yes |
| Landscape Features | Garden Area |
| Size Irregular | 204732 |
| Size Total | 204732 Sqft |
| Size Total Text | 204732 Sqft |
Rooms
| Level | Type | Length | Width | Dimensions |
|---|---|---|---|---|
| Lower Level | Laundry Room | 5 ft | 12 ft ,5 in | 5 ft x 12 ft ,5 in |
| Lower Level | Bedroom 4 | 9 ft ,1 in | 14 ft | 9 ft ,1 in x 14 ft |
| Lower Level | Recreational, Games Room | 10 ft ,8 in | 18 ft ,2 in | 10 ft ,8 in x 18 ft ,2 in |
| Lower Level | Foyer | 8 ft ,6 in | 15 ft ,7 in | 8 ft ,6 in x 15 ft ,7 in |
| Lower Level | Bedroom 5 | 12 ft ,1 in | 13 ft ,6 in | 12 ft ,1 in x 13 ft ,6 in |
| Lower Level | Bedroom 6 | 9 ft ,8 in | 11 ft ,1 in | 9 ft ,8 in x 11 ft ,1 in |
| Lower Level | Storage | 7 ft | 8 ft | 7 ft x 8 ft |
| Main Level | Living Room | 18 ft | 16 ft ,6 in | 18 ft x 16 ft ,6 in |
| Main Level | Dining Room | 9 ft | 12 ft ,3 in | 9 ft x 12 ft ,3 in |
| Main Level | Kitchen | 9 ft ,4 in | 13 ft ,1 in | 9 ft ,4 in x 13 ft ,1 in |
| Main Level | Master Bedroom | 9 ft ,1 in | 14 ft ,4 in | 9 ft ,1 in x 14 ft ,4 in |
| Main Level | Bedroom 2 | 9 ft ,1 in | 12 ft | 9 ft ,1 in x 12 ft |
| Main Level | Bedroom 3 | 10 ft ,3 in | 12 ft ,5 in | 10 ft ,3 in x 12 ft ,5 in |
| Main Level | Office | 10 ft ,2 in | 13 ft | 10 ft ,2 in x 13 ft |
https://www.realtor.ca/PropertyDetails.aspx?PropertyId=20988383
Interested?
Contact us for more information
Dave Mingo
