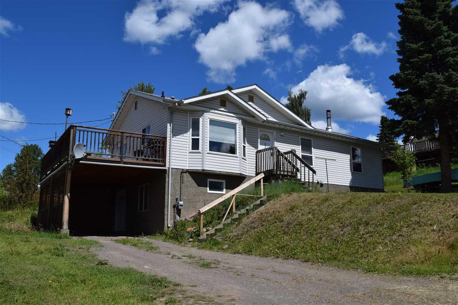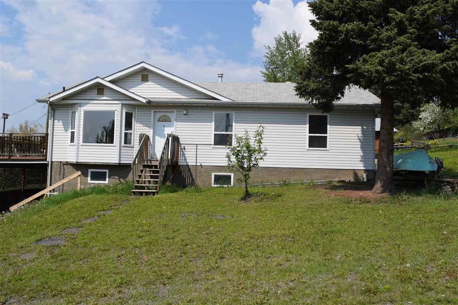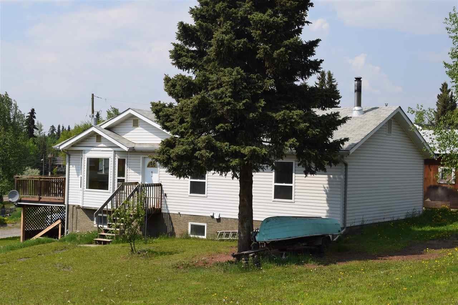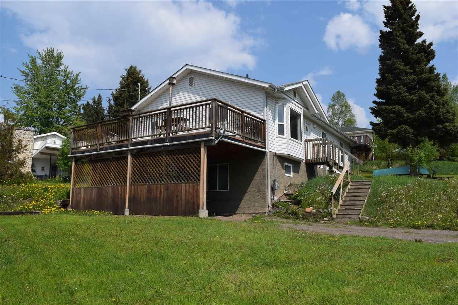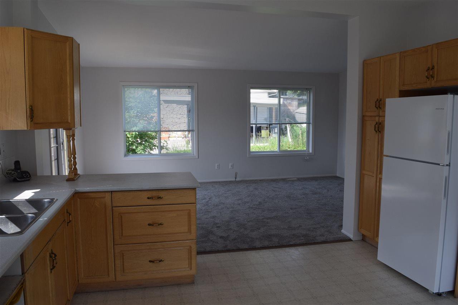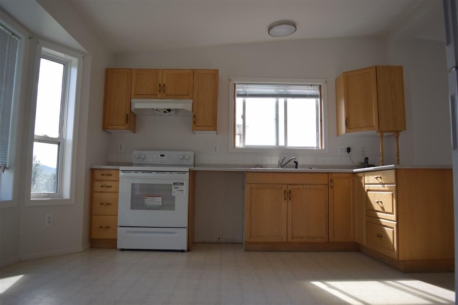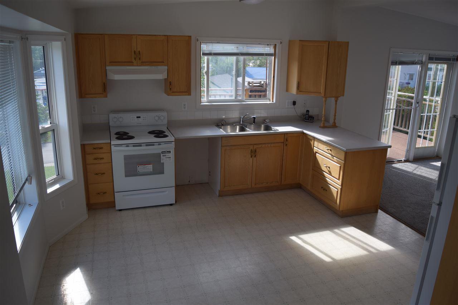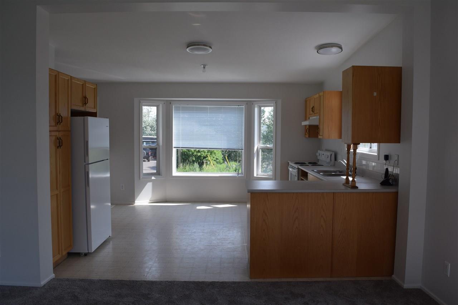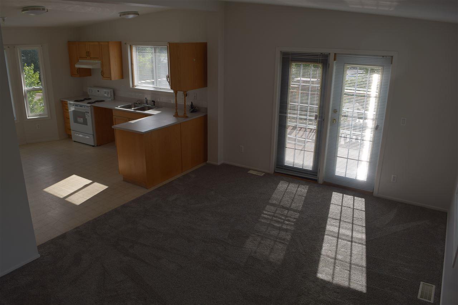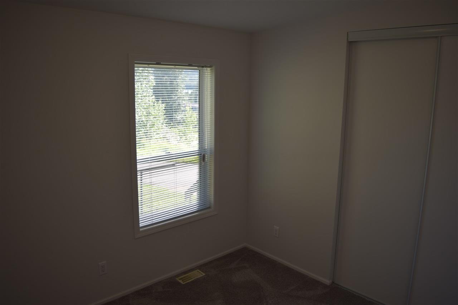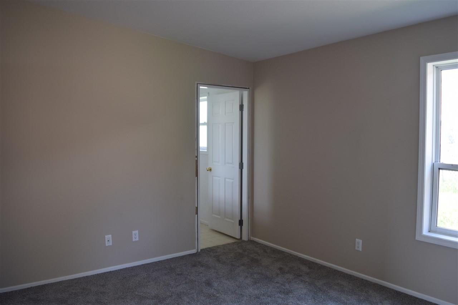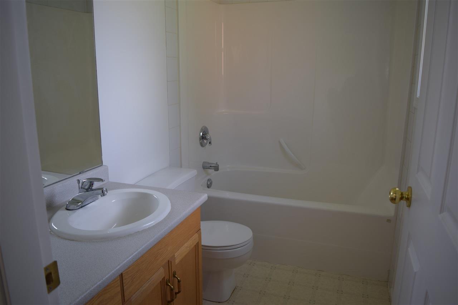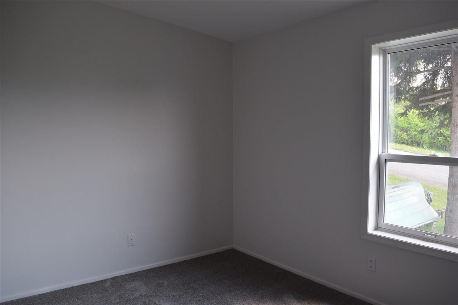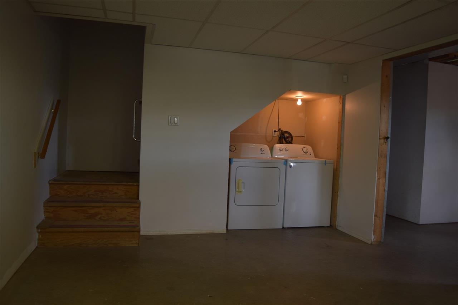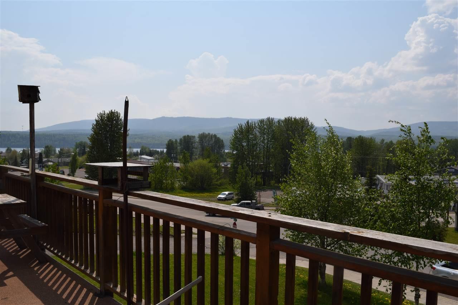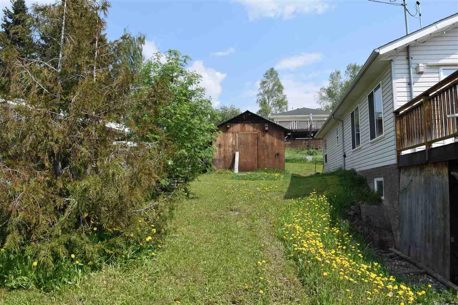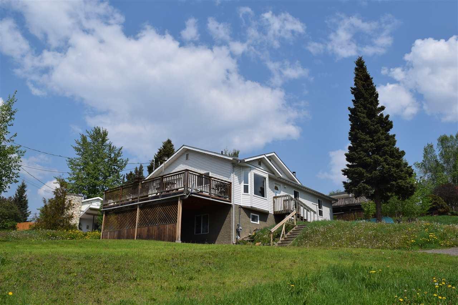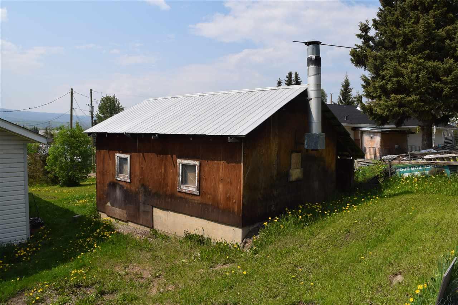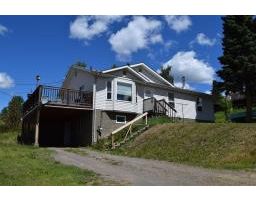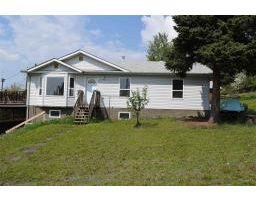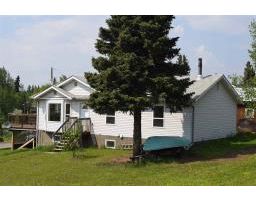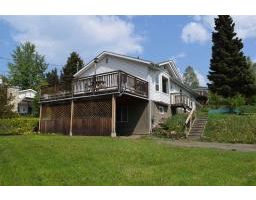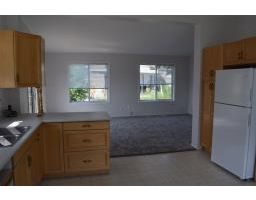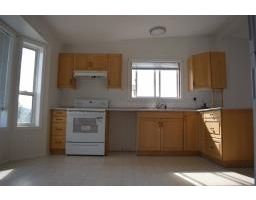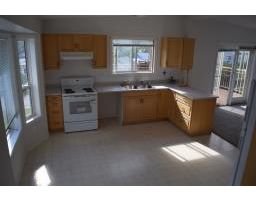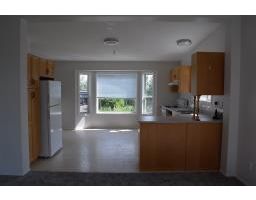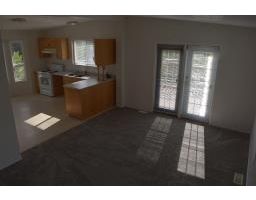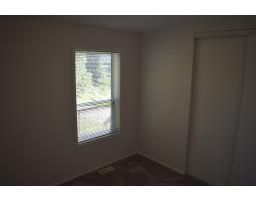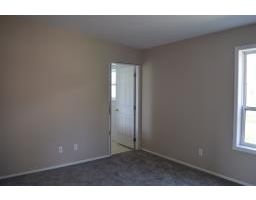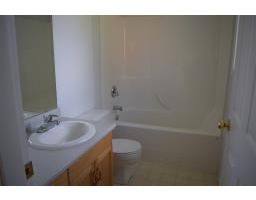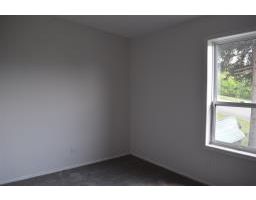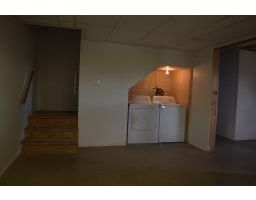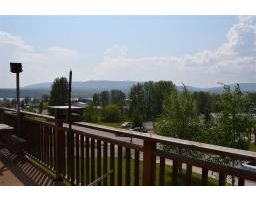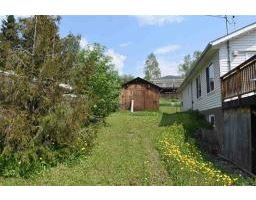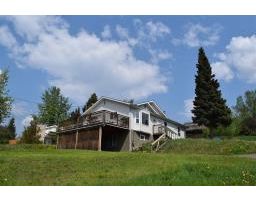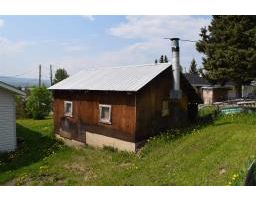624 Lorne Street Burns Lake, British Columbia V0J 1E0
$219,000
Large landscaped lot with commanding lake views in a great in-town location. Property is gently sloped, with flat portions developed, and suitable for RV parking. A well-built 20x14' detached shop is adjacent to established garden site. Three bedrooms and 2 full bathrooms on the main floor of this 1200 sq ft home. It has recently been updated with new paint, flooring and appliances, and is all bathed in tons of daylight. Lower floor is partially finished, but offers another full floor of living space with the potential for two more bedrooms and one bathroom. Wood heat backs up the natural gas furnace. A double outside basement entry is conveniently accessible from the single carport and the potential for a suite on this floor exists. This is a solid home with a bright future! (id:22614)
Property Details
| MLS® Number | R2374629 |
| Property Type | Single Family |
| Structure | Workshop |
| View Type | Lake View |
Building
| Bathroom Total | 3 |
| Bedrooms Total | 5 |
| Appliances | Washer/dryer Combo, Refrigerator, Stove |
| Basement Development | Partially Finished |
| Basement Type | Full (partially Finished) |
| Constructed Date | 1999 |
| Construction Style Attachment | Detached |
| Fire Protection | Security System |
| Fireplace Present | Yes |
| Fireplace Total | 1 |
| Foundation Type | Concrete Perimeter |
| Roof Material | Asphalt Shingle |
| Roof Style | Conventional |
| Stories Total | 2 |
| Size Interior | 1205 Sqft |
| Type | House |
| Utility Water | Municipal Water |
Land
| Acreage | No |
| Size Irregular | 11892 |
| Size Total | 11892 Sqft |
| Size Total Text | 11892 Sqft |
Rooms
| Level | Type | Length | Width | Dimensions |
|---|---|---|---|---|
| Lower Level | Foyer | 11 ft ,8 in | 18 ft ,8 in | 11 ft ,8 in x 18 ft ,8 in |
| Lower Level | Recreational, Games Room | 11 ft ,8 in | 18 ft ,8 in | 11 ft ,8 in x 18 ft ,8 in |
| Lower Level | Bedroom 4 | 11 ft ,8 in | 13 ft | 11 ft ,8 in x 13 ft |
| Lower Level | Den | 7 ft ,4 in | 12 ft ,2 in | 7 ft ,4 in x 12 ft ,2 in |
| Lower Level | Bedroom 5 | 12 ft ,8 in | 11 ft ,8 in | 12 ft ,8 in x 11 ft ,8 in |
| Lower Level | Utility Room | 8 ft ,6 in | 12 ft | 8 ft ,6 in x 12 ft |
| Main Level | Living Room | 12 ft | 18 ft ,6 in | 12 ft x 18 ft ,6 in |
| Main Level | Kitchen | 14 ft | 12 ft | 14 ft x 12 ft |
| Main Level | Foyer | 4 ft ,6 in | 12 ft | 4 ft ,6 in x 12 ft |
| Main Level | Master Bedroom | 13 ft ,6 in | 11 ft ,5 in | 13 ft ,6 in x 11 ft ,5 in |
| Main Level | Bedroom 2 | 12 ft ,6 in | 9 ft | 12 ft ,6 in x 9 ft |
| Main Level | Bedroom 3 | 10 ft ,6 in | 8 ft ,9 in | 10 ft ,6 in x 8 ft ,9 in |
https://www.realtor.ca/PropertyDetails.aspx?PropertyId=20737803
Interested?
Contact us for more information
