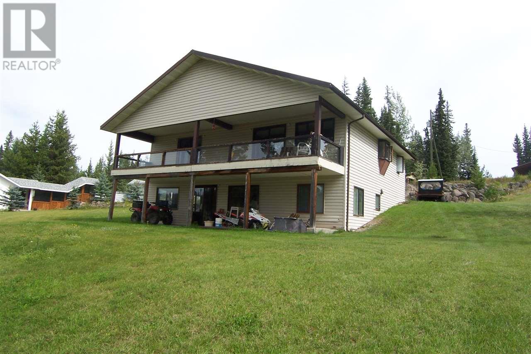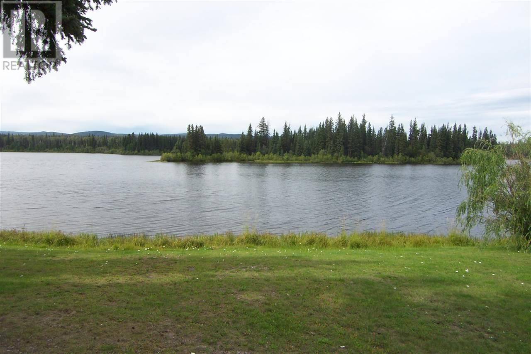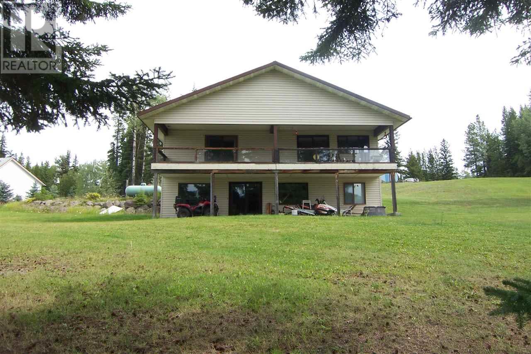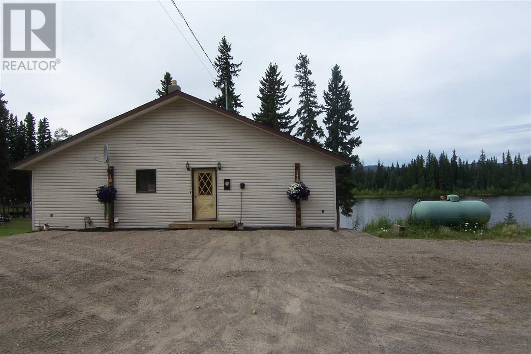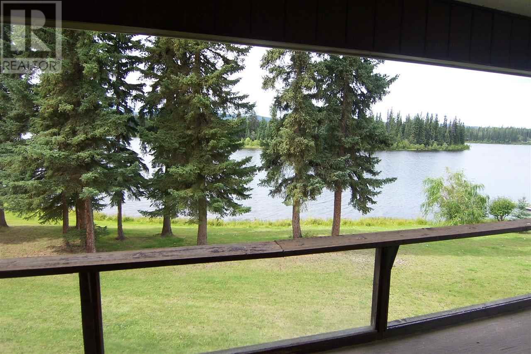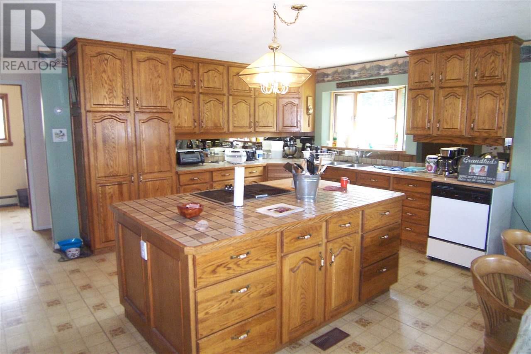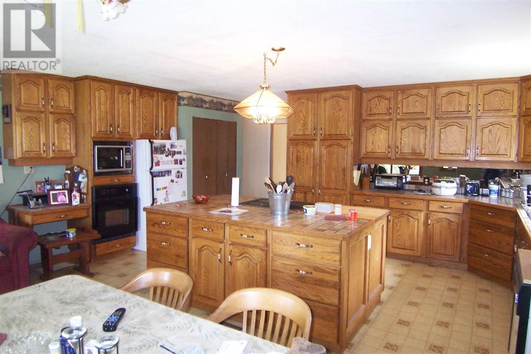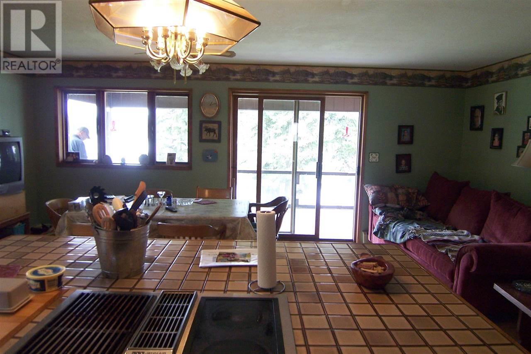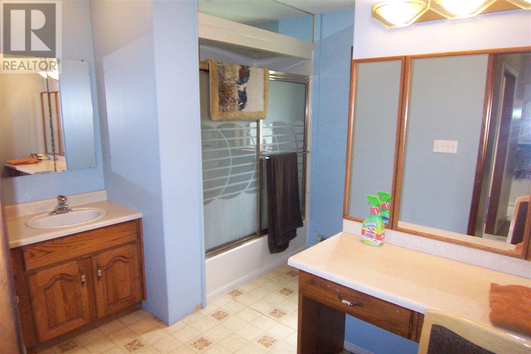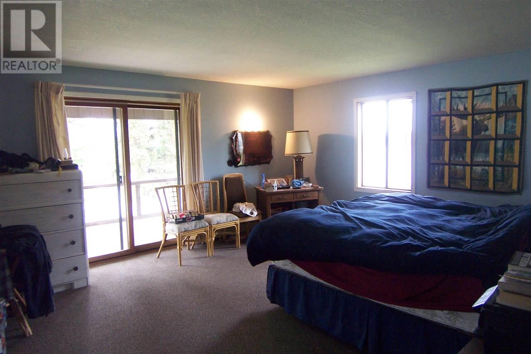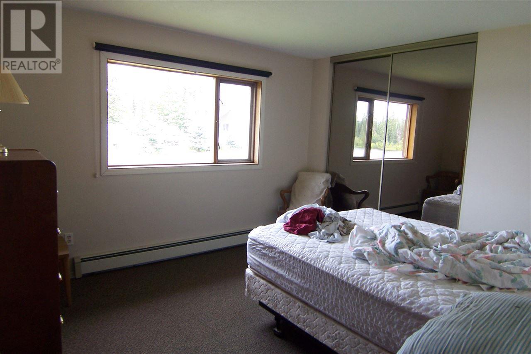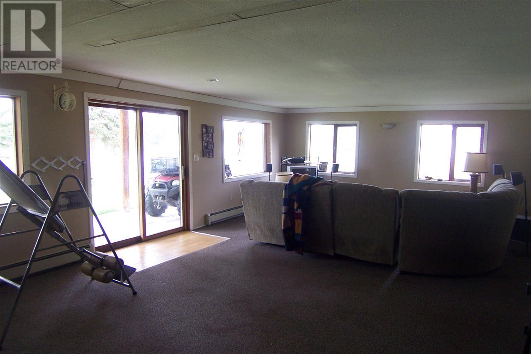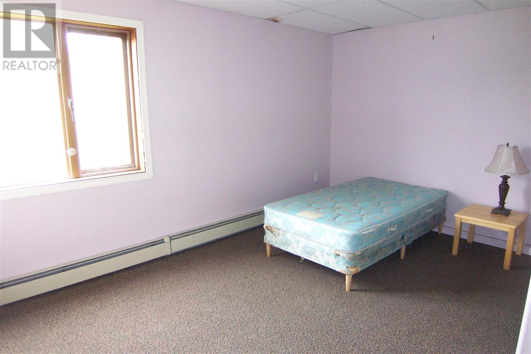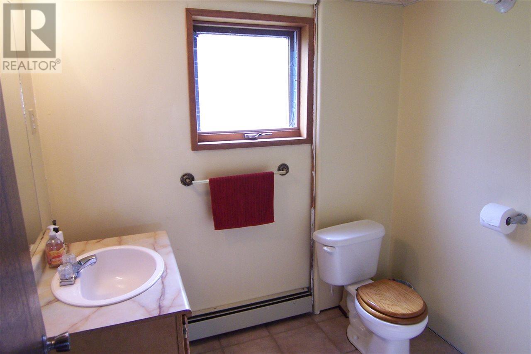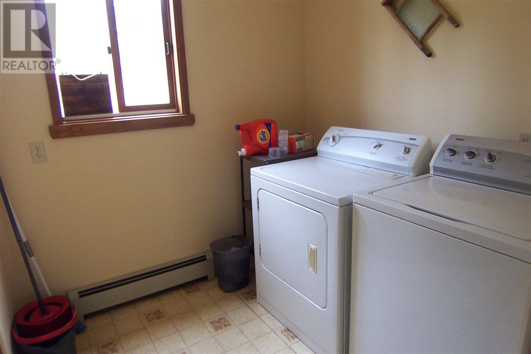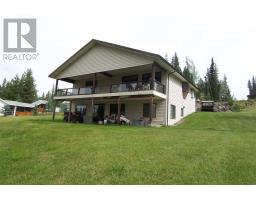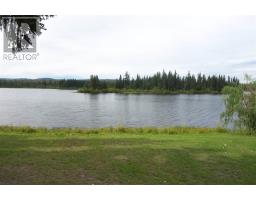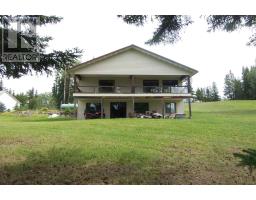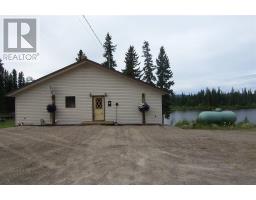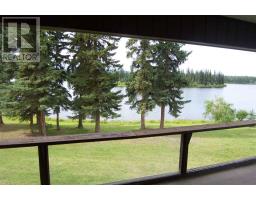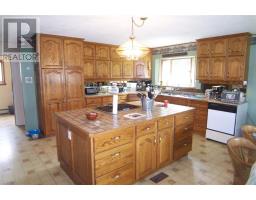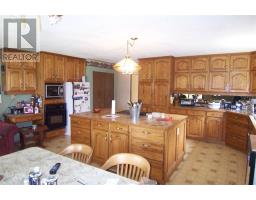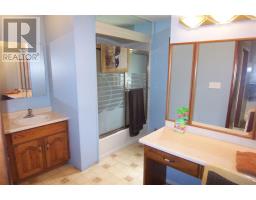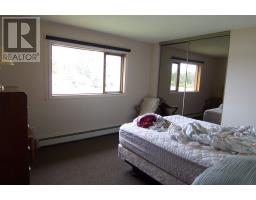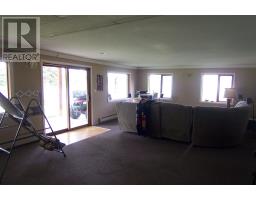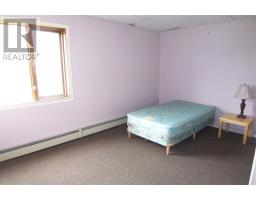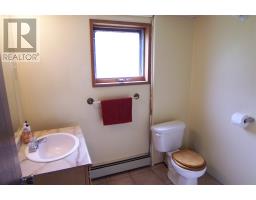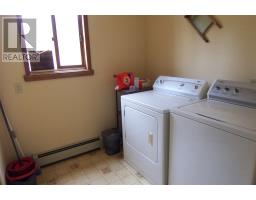624 Tibbles Road Quesnel, British Columbia V2J 3H9
4 Bedroom
2 Bathroom
2430 sqft
Waterfront
Acreage
$270,000
Waterfront property at an affordable price! This 4-bedroom 2-bath home is situated on 1.3 acres of land on Tibbles Lake, with great views of the lake and island from the covered deck that comes off the oversized kitchen and master bedroom. Another covered patio below comes off the huge rec room in the basement...it's hard not to relax here! With solid oak cabinets in the kitchen, and no shortage of cupboard and counter space (as well as plenty of water frontage), one could easily transform this house into their dream home--and shopping at Sylvia's is only 3 minutes away. Quick possession is available. (id:22614)
Property Details
| MLS® Number | R2398845 |
| Property Type | Single Family |
| View Type | Lake View |
| Water Front Type | Waterfront |
Building
| Bathroom Total | 2 |
| Bedrooms Total | 4 |
| Appliances | Washer, Dryer, Refrigerator, Stove, Dishwasher |
| Basement Development | Finished |
| Basement Type | Unknown (finished) |
| Constructed Date | 1988 |
| Construction Style Attachment | Detached |
| Fireplace Present | No |
| Foundation Type | Concrete Slab |
| Roof Material | Metal |
| Roof Style | Conventional |
| Stories Total | 2 |
| Size Interior | 2430 Sqft |
| Type | House |
| Utility Water | Drilled Well |
Land
| Acreage | Yes |
| Size Irregular | 1.3 |
| Size Total | 1.3 Ac |
| Size Total Text | 1.3 Ac |
Rooms
| Level | Type | Length | Width | Dimensions |
|---|---|---|---|---|
| Above | Dining Room | 19 ft | 9 ft ,6 in | 19 ft x 9 ft ,6 in |
| Above | Kitchen | 10 ft | 16 ft ,5 in | 10 ft x 16 ft ,5 in |
| Above | Laundry Room | 6 ft ,6 in | 8 ft ,9 in | 6 ft ,6 in x 8 ft ,9 in |
| Above | Bedroom 2 | 11 ft ,2 in | 12 ft ,2 in | 11 ft ,2 in x 12 ft ,2 in |
| Above | Master Bedroom | 15 ft ,1 in | 16 ft ,3 in | 15 ft ,1 in x 16 ft ,3 in |
| Main Level | Recreational, Games Room | 28 ft ,2 in | 17 ft ,1 in | 28 ft ,2 in x 17 ft ,1 in |
| Main Level | Bedroom 3 | 13 ft ,1 in | 8 ft ,9 in | 13 ft ,1 in x 8 ft ,9 in |
| Main Level | Bedroom 4 | 9 ft ,5 in | 10 ft ,4 in | 9 ft ,5 in x 10 ft ,4 in |
| Main Level | Utility Room | 13 ft ,1 in | 13 ft ,2 in | 13 ft ,1 in x 13 ft ,2 in |
| Main Level | Storage | 13 ft | 10 ft ,2 in | 13 ft x 10 ft ,2 in |
https://www.realtor.ca/PropertyDetails.aspx?PropertyId=21054424
Interested?
Contact us for more information
