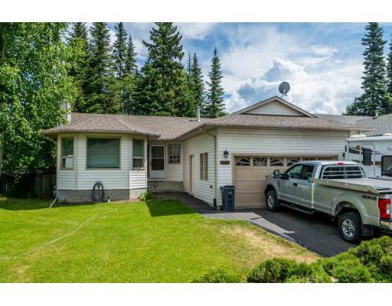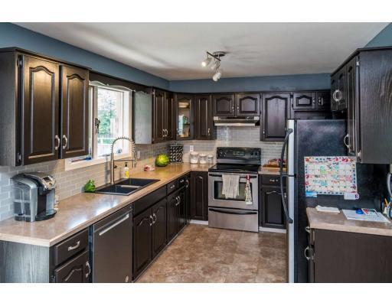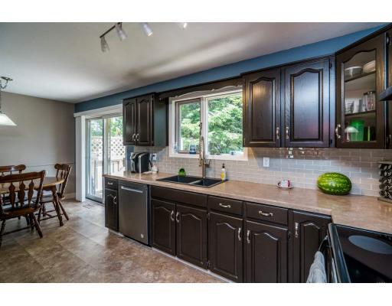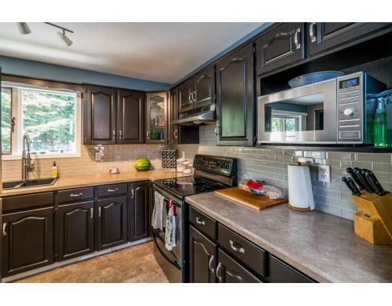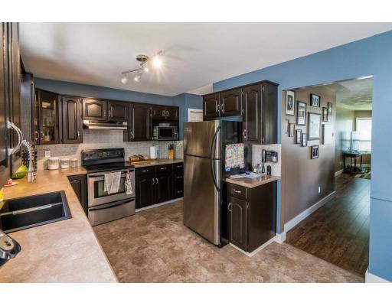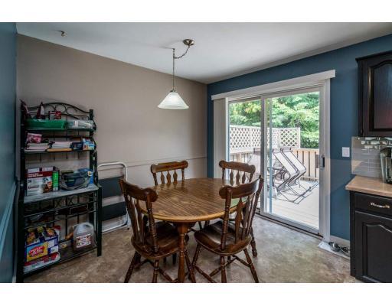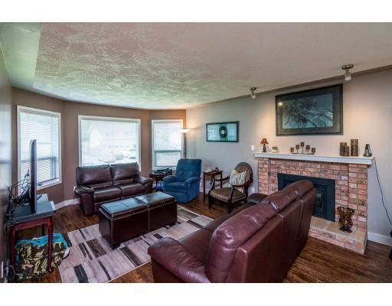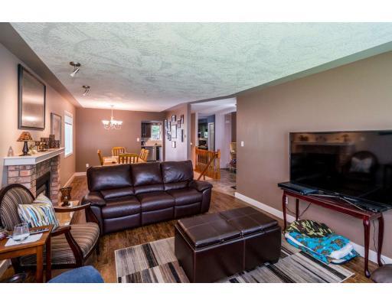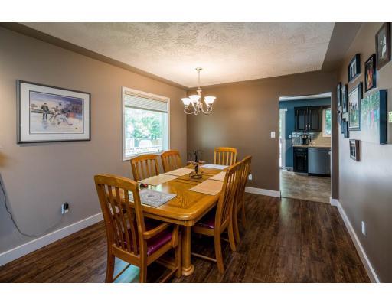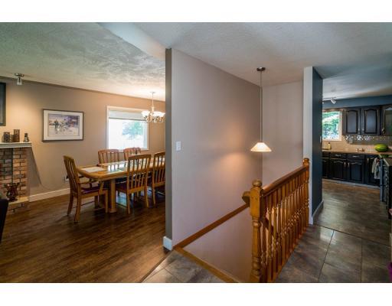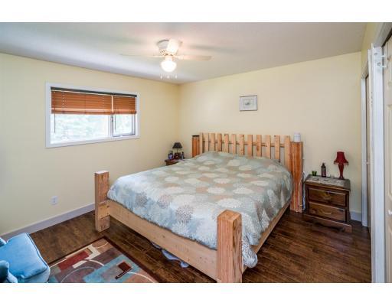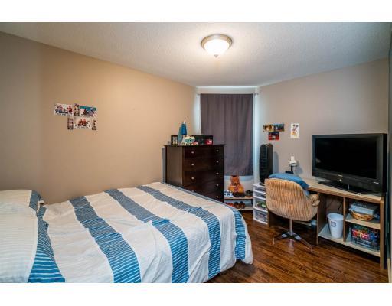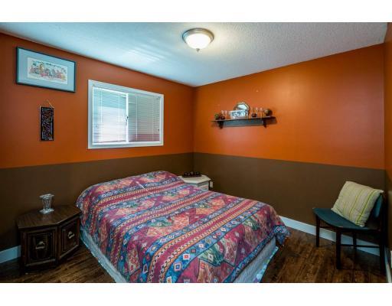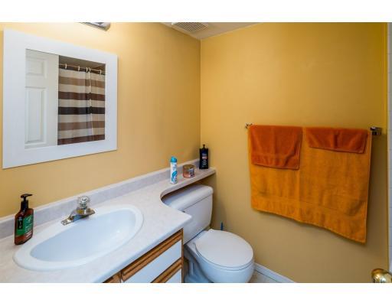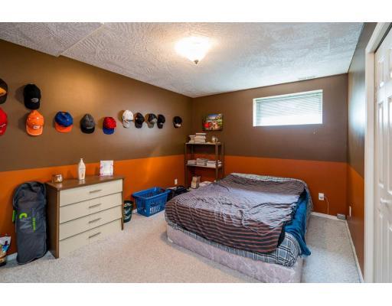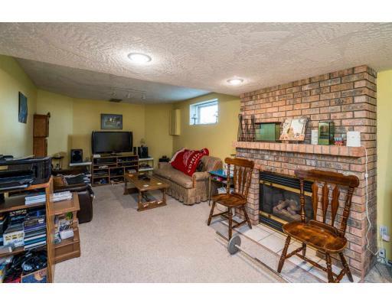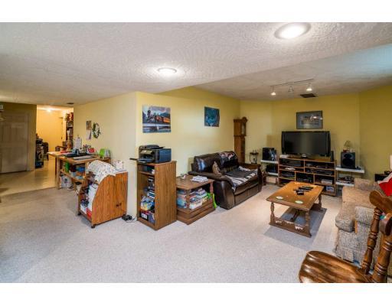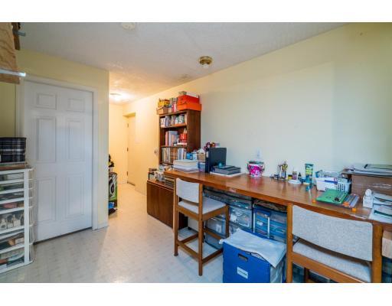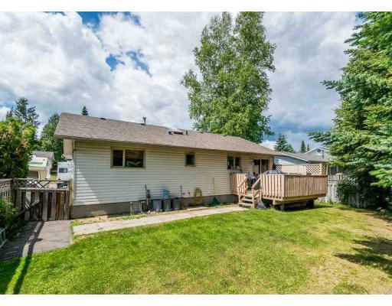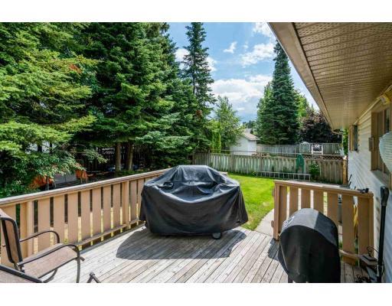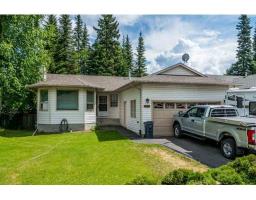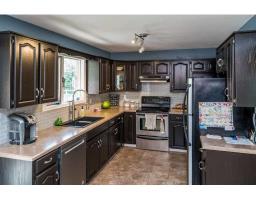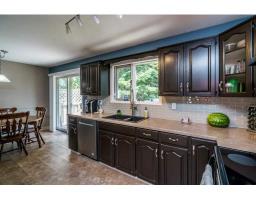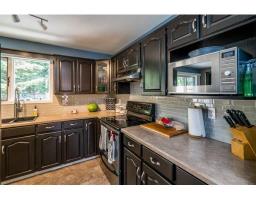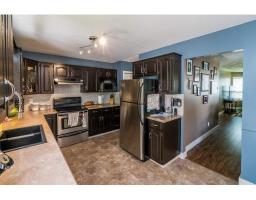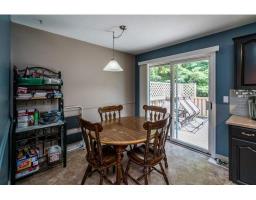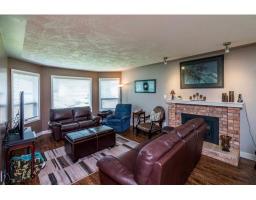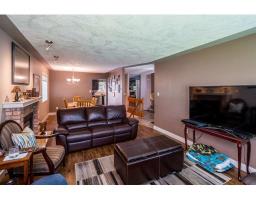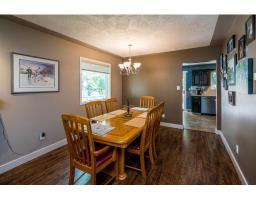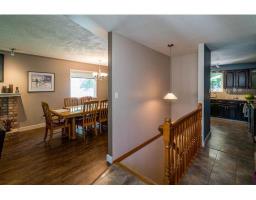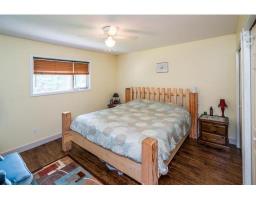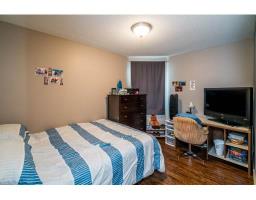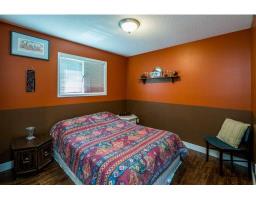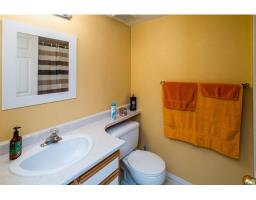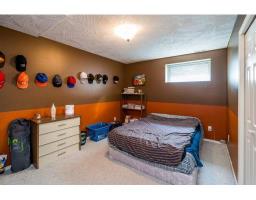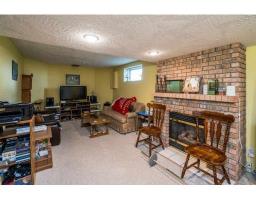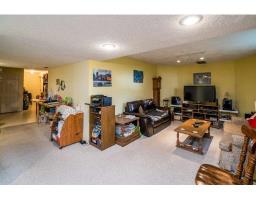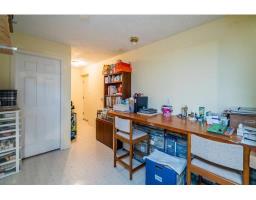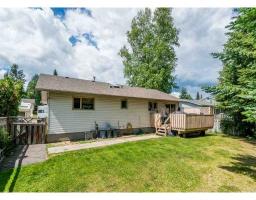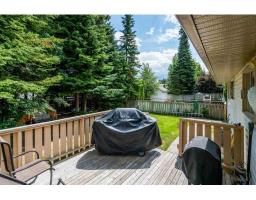6256 Berger Crescent Prince George, British Columbia V2K 4S9
4 Bedroom
3 Bathroom
2720 sqft
Fireplace
$389,900
Move-in ready and waiting for you to make it your home. This home features a nice living room with bay windows and gas fireplace, a formal dining area, and an eating area in the kitchen, as well. Access from the kitchen to the sundeck and private, fenced yard. This 3-bathroom and 4-bedroom house has a professionally finished basement with large rec room, fireplace, full bath and large laundry room. Outside basement entrance leads to the garage. Close to all schools, including elementary and high school, as well as the Hart Shopping Centre. All measurements are approximate, and buyer is to verify if deemed important. (id:22614)
Property Details
| MLS® Number | R2382594 |
| Property Type | Single Family |
Building
| Bathroom Total | 3 |
| Bedrooms Total | 4 |
| Basement Development | Finished |
| Basement Type | Full (finished) |
| Constructed Date | 1992 |
| Construction Style Attachment | Detached |
| Fireplace Present | Yes |
| Fireplace Total | 2 |
| Foundation Type | Concrete Perimeter |
| Roof Material | Asphalt Shingle |
| Roof Style | Conventional |
| Stories Total | 2 |
| Size Interior | 2720 Sqft |
| Type | House |
| Utility Water | Municipal Water |
Land
| Acreage | No |
| Size Irregular | 0.17 |
| Size Total | 0.17 Ac |
| Size Total Text | 0.17 Ac |
Rooms
| Level | Type | Length | Width | Dimensions |
|---|---|---|---|---|
| Basement | Family Room | 29 ft ,1 in | 11 ft ,4 in | 29 ft ,1 in x 11 ft ,4 in |
| Basement | Bedroom 4 | 13 ft ,5 in | 10 ft ,2 in | 13 ft ,5 in x 10 ft ,2 in |
| Main Level | Living Room | 16 ft ,3 in | 12 ft ,5 in | 16 ft ,3 in x 12 ft ,5 in |
| Main Level | Dining Room | 11 ft ,7 in | 10 ft ,7 in | 11 ft ,7 in x 10 ft ,7 in |
| Main Level | Kitchen | 11 ft ,7 in | 9 ft ,4 in | 11 ft ,7 in x 9 ft ,4 in |
| Main Level | Eating Area | 7 ft ,1 in | 9 ft ,4 in | 7 ft ,1 in x 9 ft ,4 in |
| Main Level | Master Bedroom | 12 ft ,1 in | 13 ft ,2 in | 12 ft ,1 in x 13 ft ,2 in |
| Main Level | Bedroom 2 | 9 ft ,9 in | 9 ft ,1 in | 9 ft ,9 in x 9 ft ,1 in |
| Main Level | Bedroom 3 | 8 ft ,8 in | 12 ft ,2 in | 8 ft ,8 in x 12 ft ,2 in |
https://www.realtor.ca/PropertyDetails.aspx?PropertyId=20838445
Interested?
Contact us for more information
