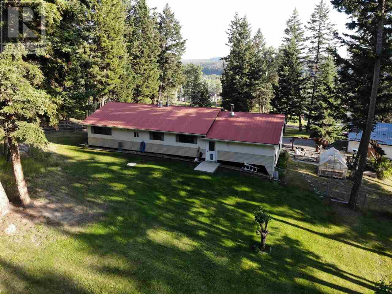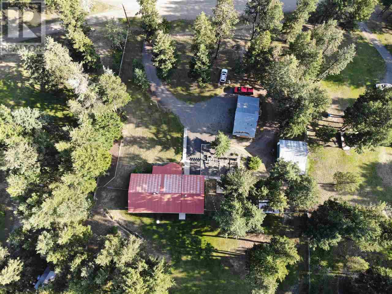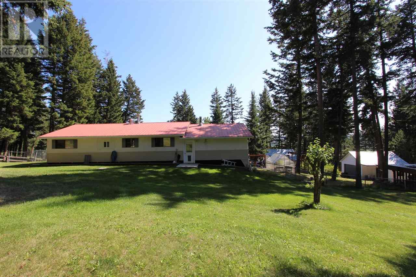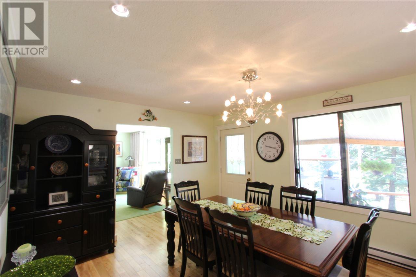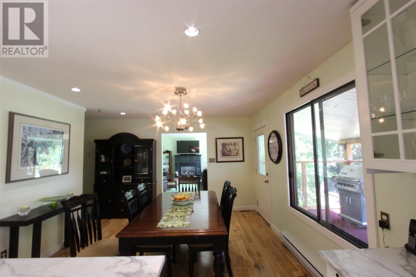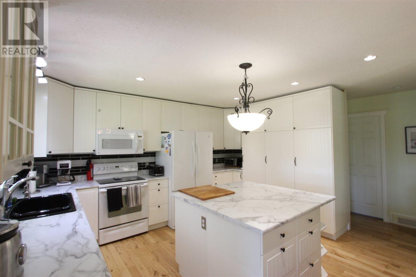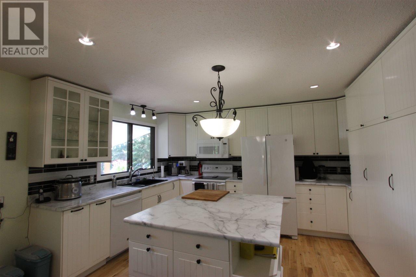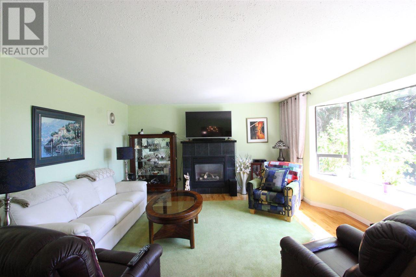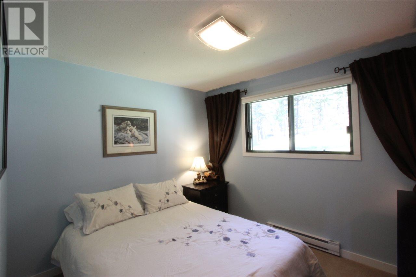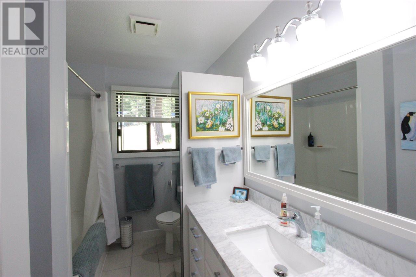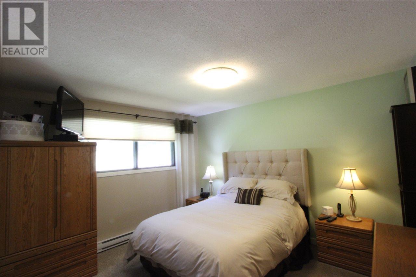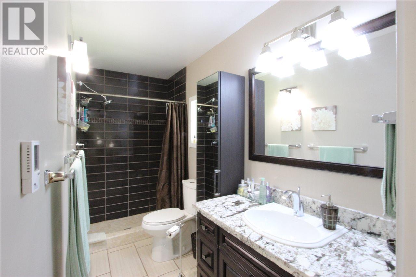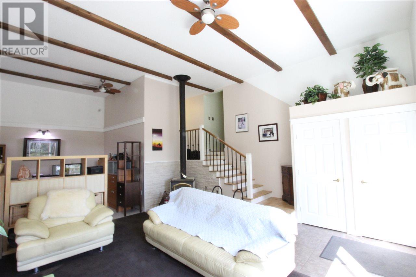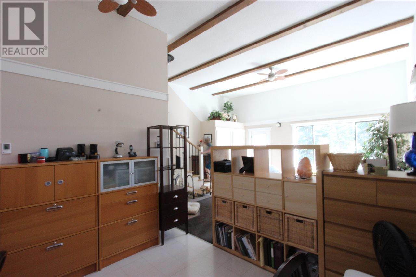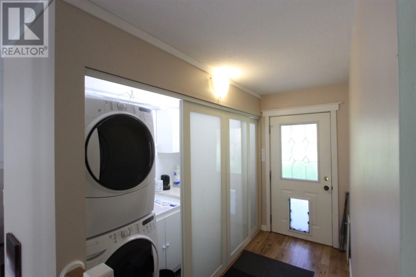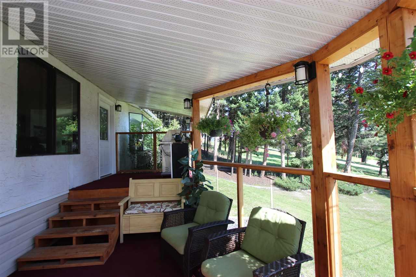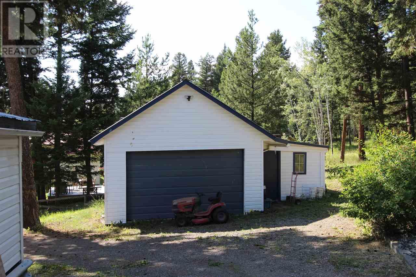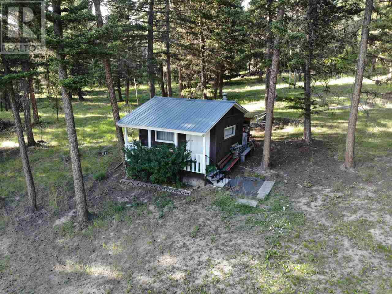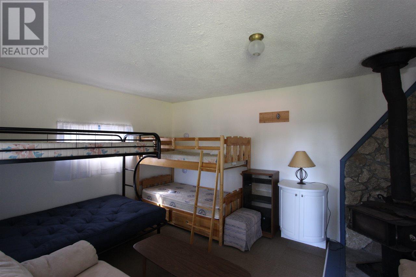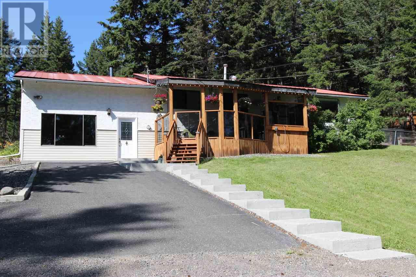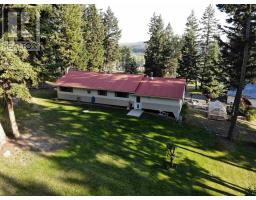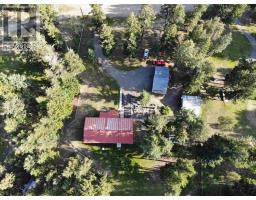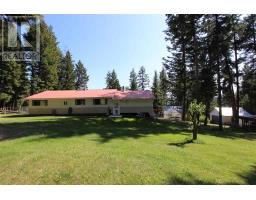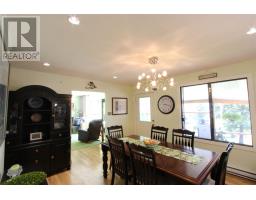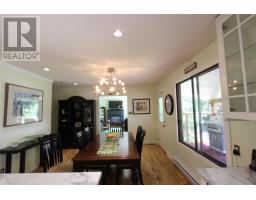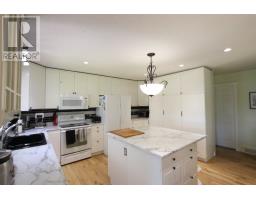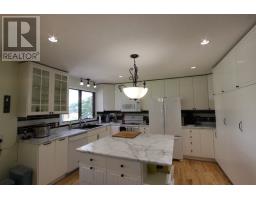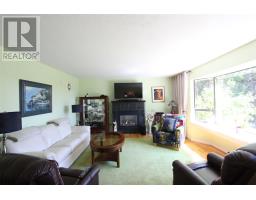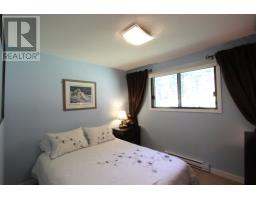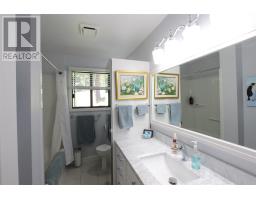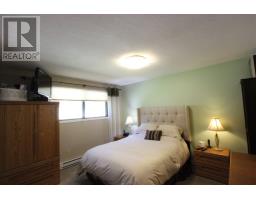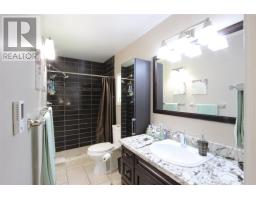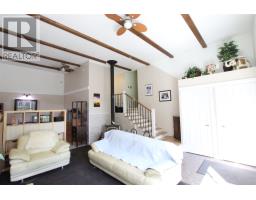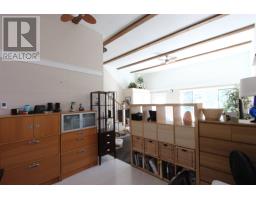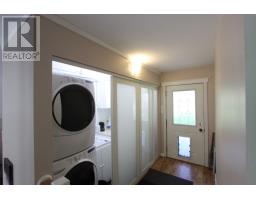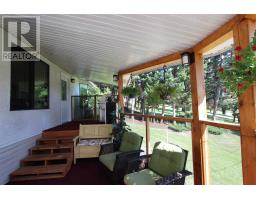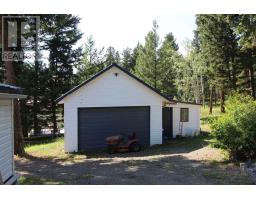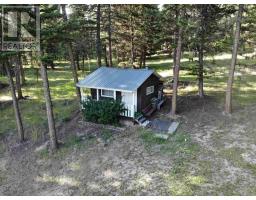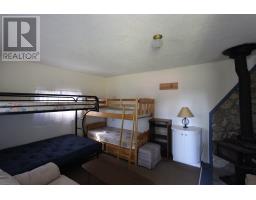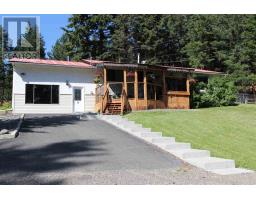6264 Merkley Crescent 100 Mile House, British Columbia V0K 2E3
$419,000
* PREC - Personal Real Estate Corporation. Immaculate & beautifully up-dated home on private 2.02 ac with some views of Horse Lake. There is so much to just love about this place: level entry into a spacious family rm with wood stove & office space w heated floors, engineered white oak floors throughout the main floor, a fantastic kitchen designed to entertain, 2 new baths with granite counter tops & heated floors, walk-in closet to stay totally organized. Partially walk-in crawlspace makes room for a pantry & utility rm.Bright bay window in the livingrm to enjoy the Southern exposure & views. Detached heated shop, 2 carports w. storage plus a huge 24'x38' boatstorage behind the home. A cute cabin comes furnished & will be the perfect hangout for the kids. Fenced backyard, greenhouse, & covered & enclosed deck to enjoy the BBQ's... (id:22614)
Property Details
| MLS® Number | R2395945 |
| Property Type | Single Family |
| View Type | Lake View |
Building
| Bathroom Total | 2 |
| Bedrooms Total | 2 |
| Appliances | Washer, Dryer, Refrigerator, Stove, Dishwasher |
| Architectural Style | Ranch |
| Basement Type | Partial |
| Constructed Date | 1981 |
| Construction Style Attachment | Detached |
| Fireplace Present | Yes |
| Fireplace Total | 2 |
| Fixture | Drapes/window Coverings |
| Foundation Type | Wood |
| Roof Material | Metal |
| Roof Style | Conventional |
| Stories Total | 2 |
| Size Interior | 1880 Sqft |
| Type | House |
| Utility Water | Drilled Well |
Land
| Acreage | Yes |
| Size Irregular | 88426.8 |
| Size Total | 88426.8 Sqft |
| Size Total Text | 88426.8 Sqft |
Rooms
| Level | Type | Length | Width | Dimensions |
|---|---|---|---|---|
| Lower Level | Family Room | 16 ft ,1 in | 17 ft | 16 ft ,1 in x 17 ft |
| Lower Level | Office | 9 ft ,1 in | 11 ft ,4 in | 9 ft ,1 in x 11 ft ,4 in |
| Lower Level | Utility Room | 13 ft ,3 in | 8 ft ,6 in | 13 ft ,3 in x 8 ft ,6 in |
| Lower Level | Pantry | 10 ft ,3 in | 12 ft ,3 in | 10 ft ,3 in x 12 ft ,3 in |
| Main Level | Living Room | 17 ft ,1 in | 14 ft ,4 in | 17 ft ,1 in x 14 ft ,4 in |
| Main Level | Eating Area | 11 ft ,1 in | 12 ft ,1 in | 11 ft ,1 in x 12 ft ,1 in |
| Main Level | Kitchen | 15 ft ,5 in | 10 ft ,4 in | 15 ft ,5 in x 10 ft ,4 in |
| Main Level | Bedroom 2 | 9 ft ,4 in | 10 ft ,7 in | 9 ft ,4 in x 10 ft ,7 in |
| Main Level | Master Bedroom | 11 ft ,1 in | 12 ft ,7 in | 11 ft ,1 in x 12 ft ,7 in |
| Main Level | Laundry Room | 7 ft ,6 in | 9 ft ,5 in | 7 ft ,6 in x 9 ft ,5 in |
https://www.realtor.ca/PropertyDetails.aspx?PropertyId=21018989
Interested?
Contact us for more information
Gisela Janzen
Personal Real Estate Corporation
(250) 395-3420
www.100milehomes.com
www://facebook.com/gisela.janzen
https://ca.linkedin.com/in/giselajanzen
https://twitter.com/giselajanzen
