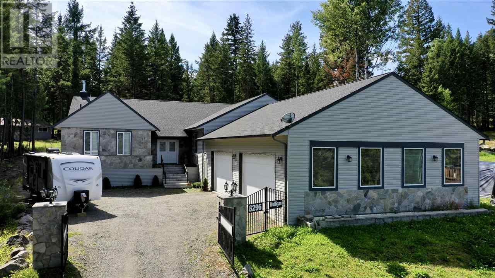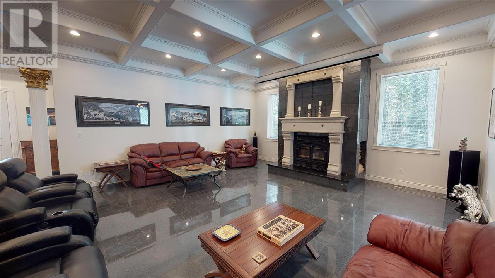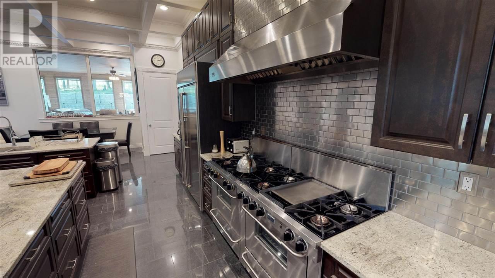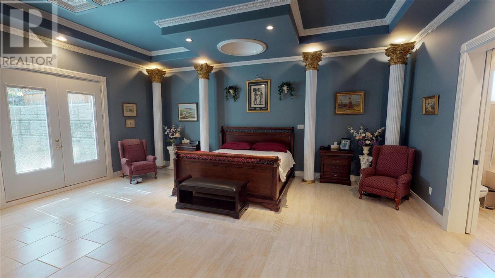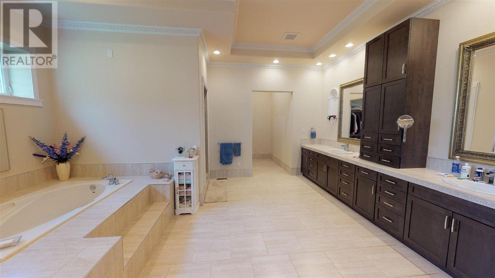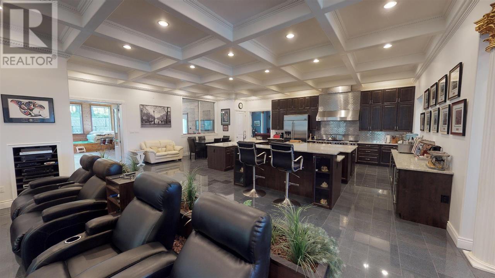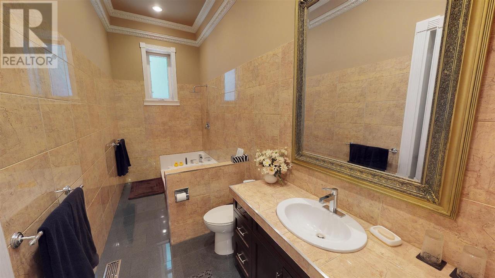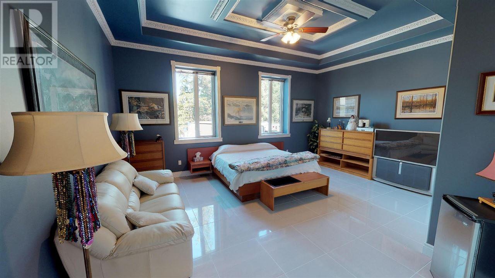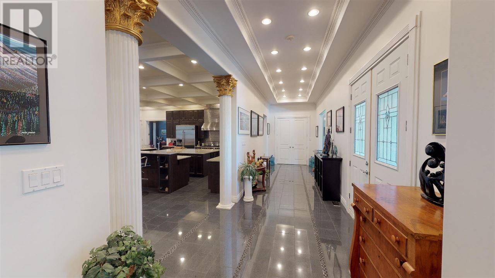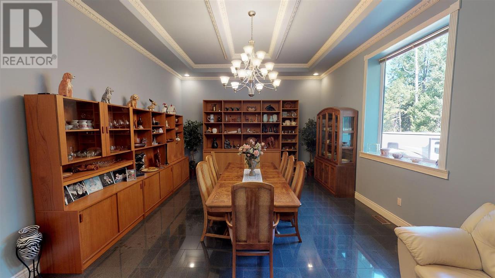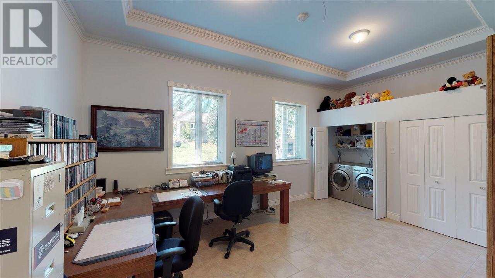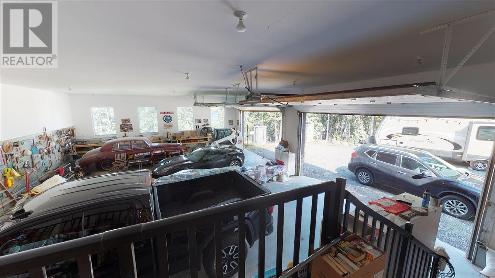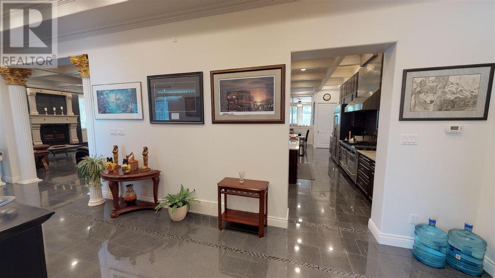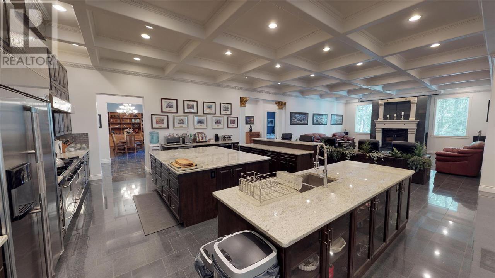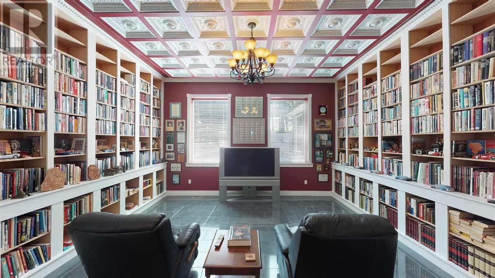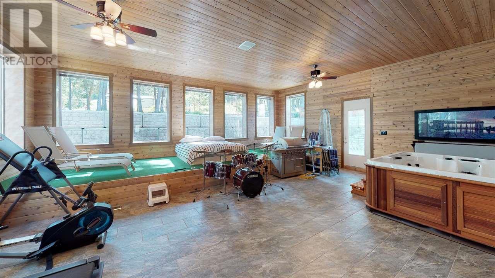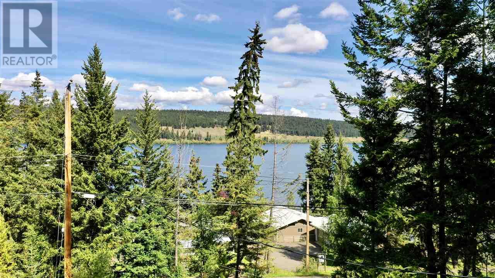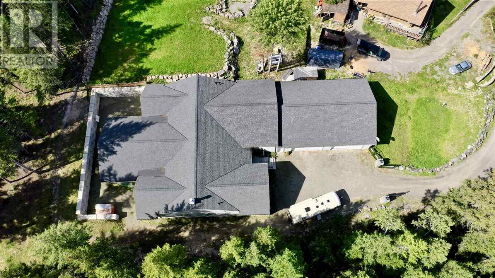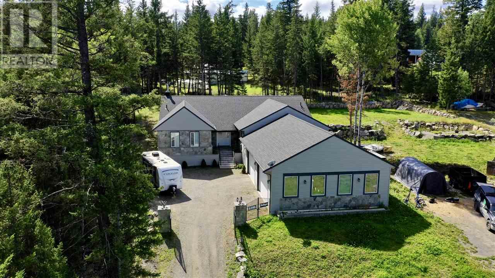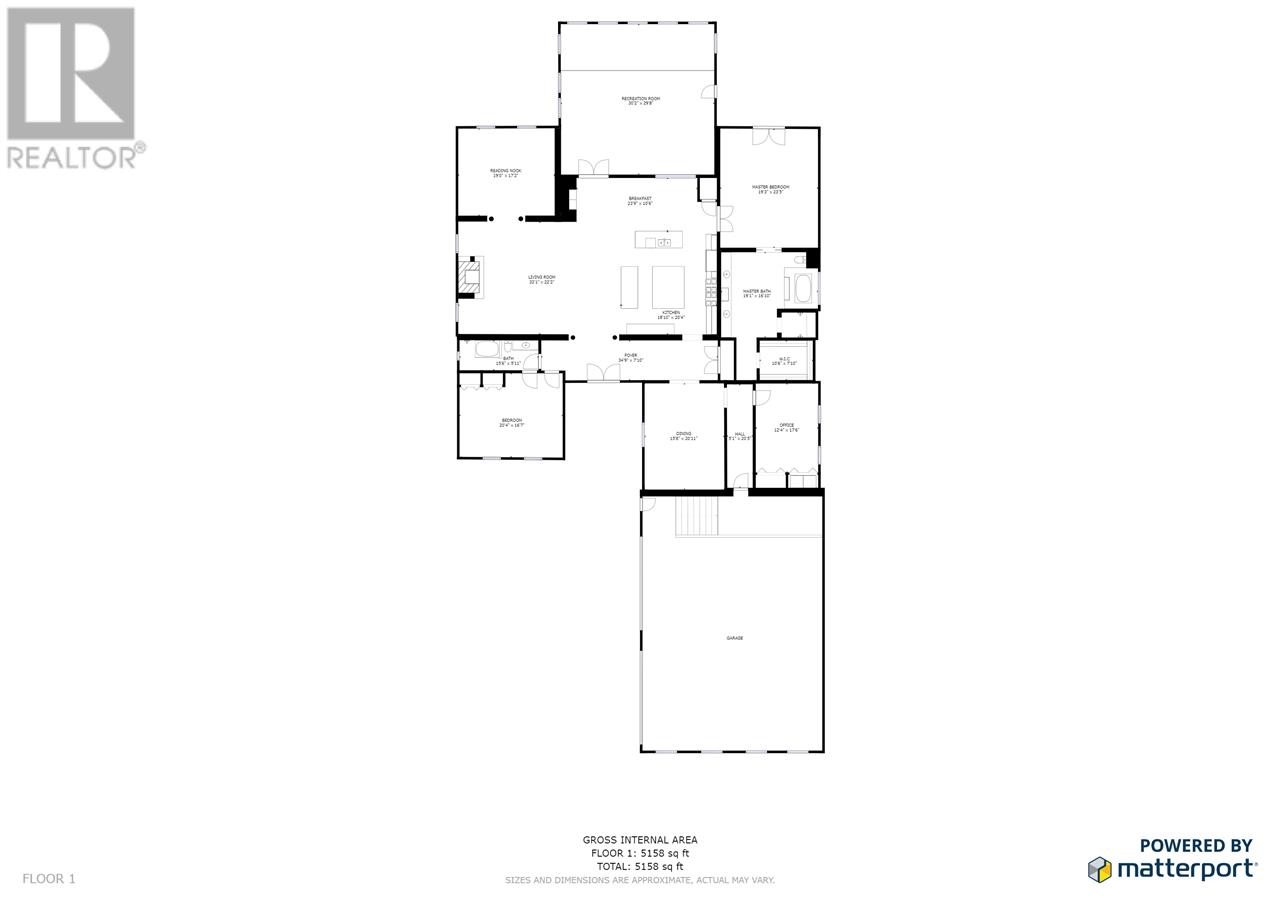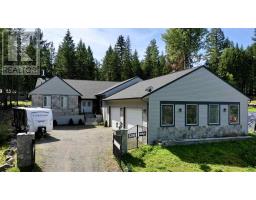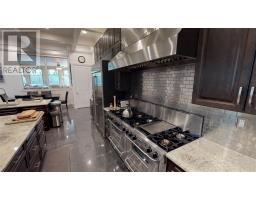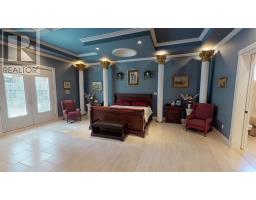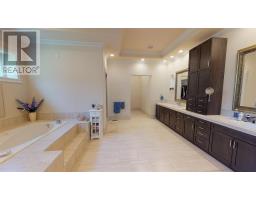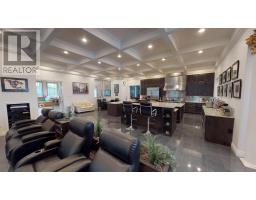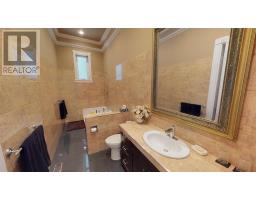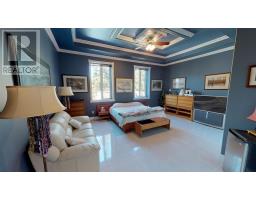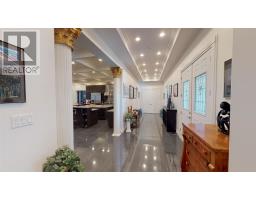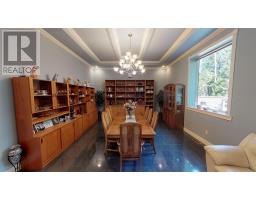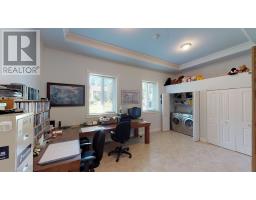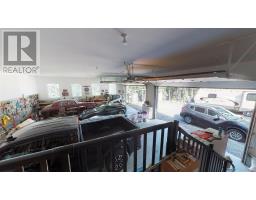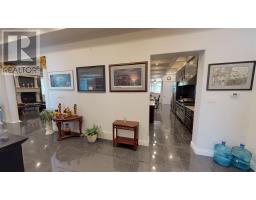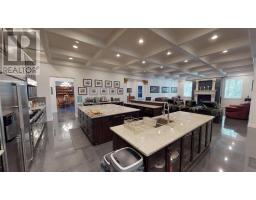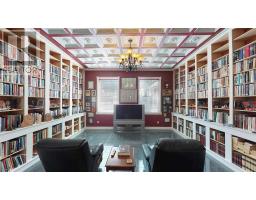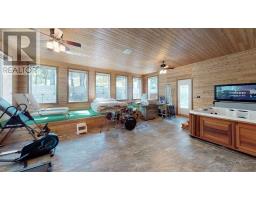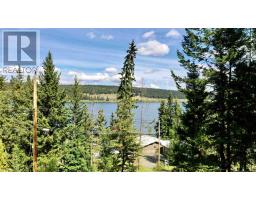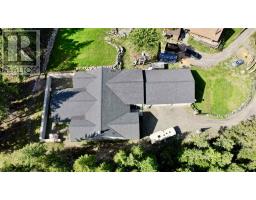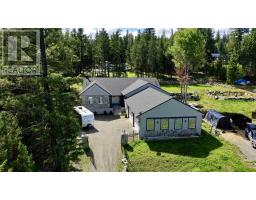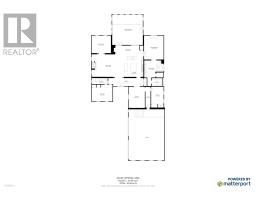6296 Mulligan Drive 100 Mile House, British Columbia V0K 2E3
$623,900
* PREC - Personal Real Estate Corporation. This sprawling executive rancher is like nothing else you will find in the Cariboo and must be seen. The huge open plan is loaded with high end finishings, way to many to list. The oversized kitchen features 3 huge islands, dual professional gas stoves and an impressive 4' fridge. The luxurious master bedroom and ensuite are sure to impress with soaker tub, huge walk in shower and walk in closet. The living room has an efficient wood fireplace along with a large automatic screen and projector system. The library has floor to ceiling book shelves and the rec room features a 30x8 concrete swimming pool, hot tub and more. The oversized 4 car garage has high ceilings to accommodate a hoist and has enough room to park 6 cars creatively. This home is must be seen to be appreciated! (id:22614)
Property Details
| MLS® Number | R2400137 |
| Pool Type | Indoor Pool |
| Property Type | Single Family |
| Structure | Workshop |
| View Type | Lake View |
Building
| Bathroom Total | 2 |
| Bedrooms Total | 3 |
| Appliances | Hot Tub |
| Basement Type | Crawl Space |
| Constructed Date | 2012 |
| Construction Style Attachment | Detached |
| Fireplace Present | Yes |
| Fireplace Total | 1 |
| Foundation Type | Concrete Perimeter |
| Roof Material | Asphalt Shingle |
| Roof Style | Conventional |
| Stories Total | 1 |
| Size Interior | 5458 Sqft |
| Type | House |
| Utility Water | Municipal Water |
Land
| Acreage | No |
| Size Irregular | 21780 |
| Size Total | 21780 Sqft |
| Size Total Text | 21780 Sqft |
Rooms
| Level | Type | Length | Width | Dimensions |
|---|---|---|---|---|
| Main Level | Living Room | 32 ft ,1 in | 22 ft ,2 in | 32 ft ,1 in x 22 ft ,2 in |
| Main Level | Kitchen | 20 ft ,4 in | 18 ft ,1 in | 20 ft ,4 in x 18 ft ,1 in |
| Main Level | Dining Nook | 23 ft ,9 in | 10 ft ,6 in | 23 ft ,9 in x 10 ft ,6 in |
| Main Level | Dining Room | 20 ft ,1 in | 15 ft ,8 in | 20 ft ,1 in x 15 ft ,8 in |
| Main Level | Master Bedroom | 23 ft ,5 in | 19 ft ,3 in | 23 ft ,5 in x 19 ft ,3 in |
| Main Level | Library | 19 ft | 17 ft ,2 in | 19 ft x 17 ft ,2 in |
| Main Level | Bedroom 2 | 20 ft ,4 in | 16 ft ,7 in | 20 ft ,4 in x 16 ft ,7 in |
| Main Level | Bedroom 3 | 17 ft ,6 in | 12 ft ,4 in | 17 ft ,6 in x 12 ft ,4 in |
| Main Level | Recreational, Games Room | 30 ft ,2 in | 29 ft ,8 in | 30 ft ,2 in x 29 ft ,8 in |
https://www.realtor.ca/PropertyDetails.aspx?PropertyId=21076792
Interested?
Contact us for more information
David Jurek
Personal Real Estate Corporation
