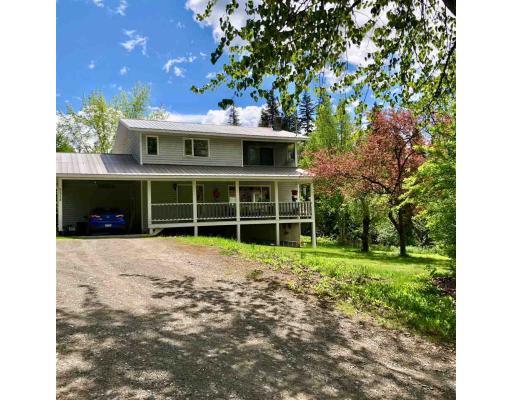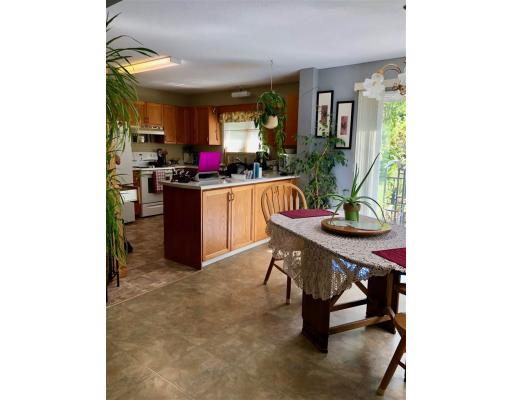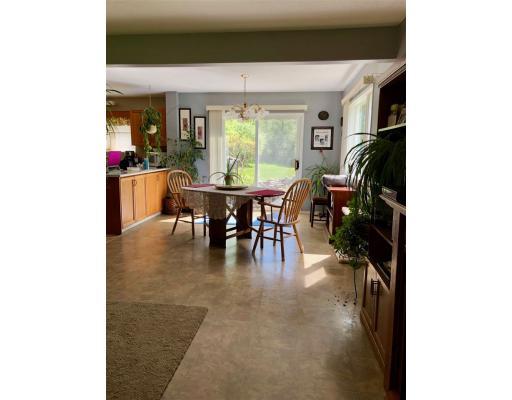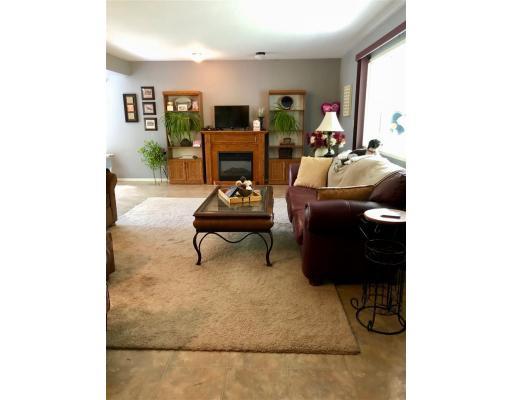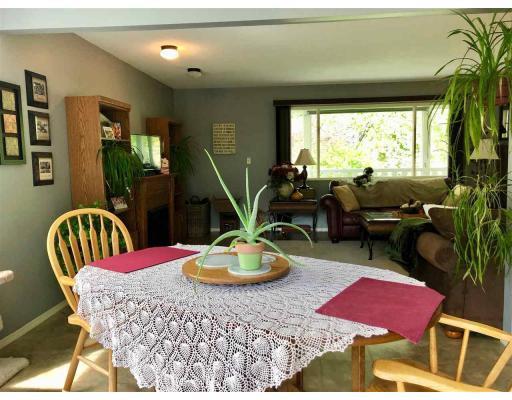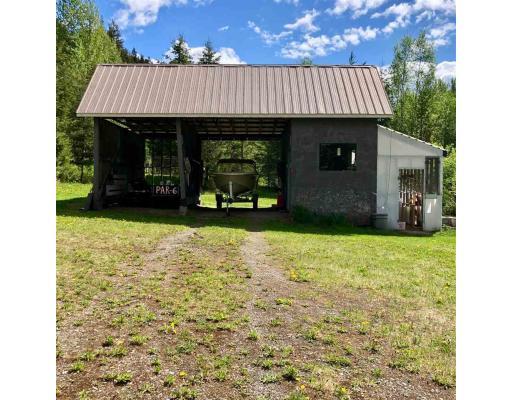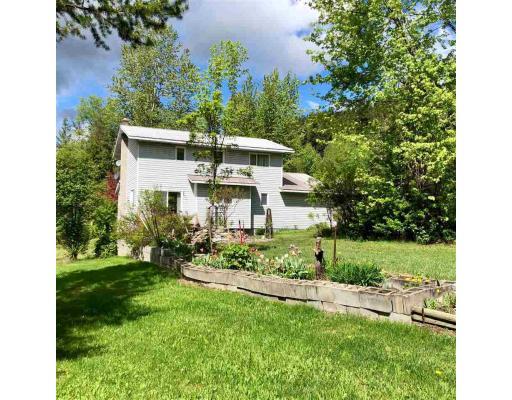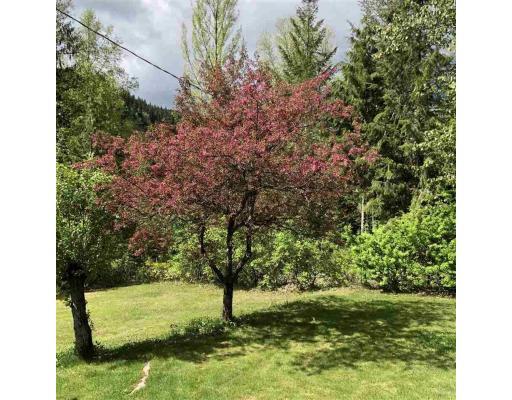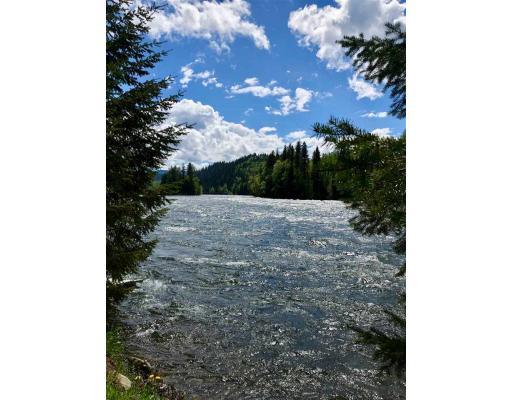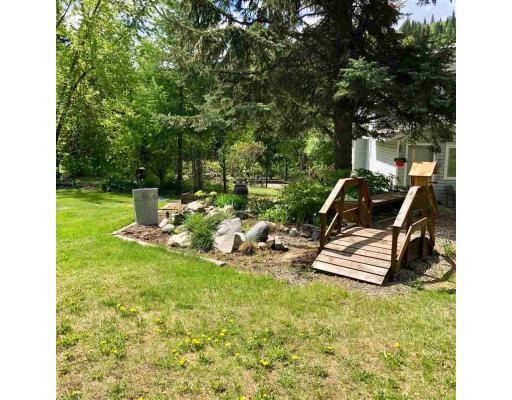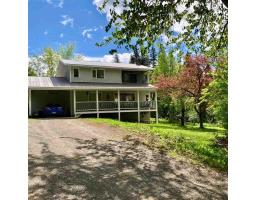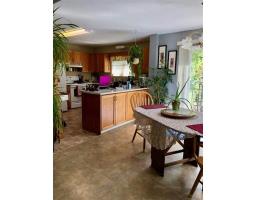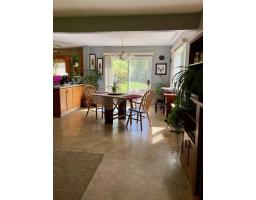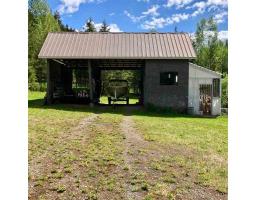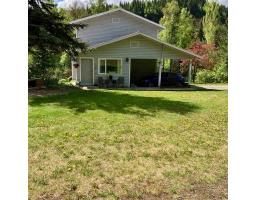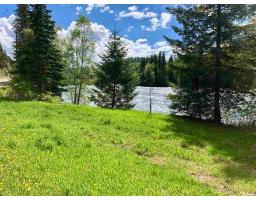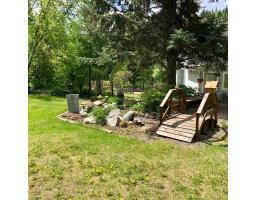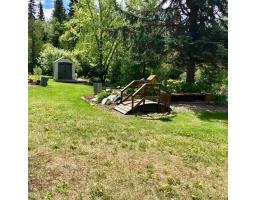6318 Harmes Road Likely, British Columbia V0L 1N0
$269,000
Run your business from home, great office space with a separate entrance past hair dressing salon. Great potential for an Air B&B. These business opportunities will not take away from your privacy. Lovely four bedroom home on 1.2 acres with a shop for dad. Over 2700 sq. ft. of living space. Master bedroom features full ensuite and walk-in closet. The home is lovely, clean, open-concept, with loads of room. Spacious covered decks minutes to downtown Likely and across the road to world-class river and Quesnel Lake fishing with recreation in every direction. Likely has a school, community hall, post office, general store, and neighbourhood pub. Seriously, what else does one need? Come take a look. (id:22614)
Property Details
| MLS® Number | R2348026 |
| Property Type | Single Family |
Building
| Bathroom Total | 4 |
| Bedrooms Total | 4 |
| Appliances | Washer, Dryer, Refrigerator, Stove, Dishwasher, Satellite Dish |
| Basement Development | Finished |
| Basement Type | Full (finished) |
| Constructed Date | 1987 |
| Construction Style Attachment | Detached |
| Fireplace Present | No |
| Foundation Type | Concrete Perimeter |
| Roof Material | Metal |
| Roof Style | Conventional |
| Stories Total | 3 |
| Size Interior | 2709 Sqft |
| Type | House |
| Utility Water | Community Water System |
Land
| Acreage | Yes |
| Size Irregular | 1.2 |
| Size Total | 1.2 Ac |
| Size Total Text | 1.2 Ac |
Rooms
| Level | Type | Length | Width | Dimensions |
|---|---|---|---|---|
| Above | Master Bedroom | 14 ft ,1 in | 12 ft | 14 ft ,1 in x 12 ft |
| Above | Bedroom 2 | 12 ft ,7 in | 10 ft ,1 in | 12 ft ,7 in x 10 ft ,1 in |
| Above | Bedroom 3 | 10 ft ,2 in | 10 ft ,1 in | 10 ft ,2 in x 10 ft ,1 in |
| Basement | Recreational, Games Room | 24 ft ,4 in | 13 ft ,6 in | 24 ft ,4 in x 13 ft ,6 in |
| Basement | Bedroom 4 | 13 ft ,6 in | 9 ft ,6 in | 13 ft ,6 in x 9 ft ,6 in |
| Basement | Storage | 10 ft ,8 in | 10 ft ,6 in | 10 ft ,8 in x 10 ft ,6 in |
| Basement | Utility Room | 7 ft | 5 ft | 7 ft x 5 ft |
| Main Level | Kitchen | 12 ft ,8 in | 11 ft | 12 ft ,8 in x 11 ft |
| Main Level | Living Room | 19 ft ,6 in | 13 ft ,1 in | 19 ft ,6 in x 13 ft ,1 in |
| Main Level | Dining Room | 11 ft ,4 in | 10 ft ,8 in | 11 ft ,4 in x 10 ft ,8 in |
| Main Level | Foyer | 15 ft ,4 in | 5 ft | 15 ft ,4 in x 5 ft |
| Main Level | Laundry Room | 8 ft ,4 in | 8 ft | 8 ft ,4 in x 8 ft |
| Main Level | Office | 12 ft ,1 in | 12 ft | 12 ft ,1 in x 12 ft |
https://www.realtor.ca/PropertyDetails.aspx?PropertyId=20422744
Interested?
Contact us for more information
