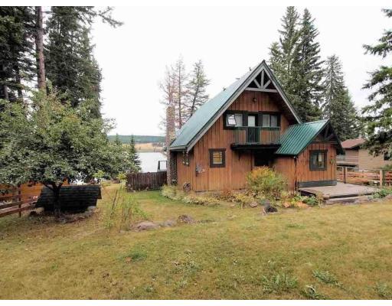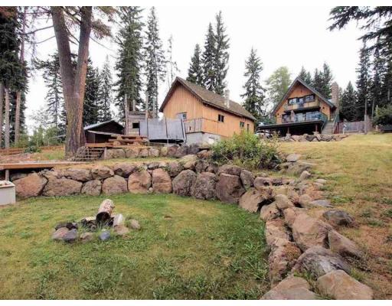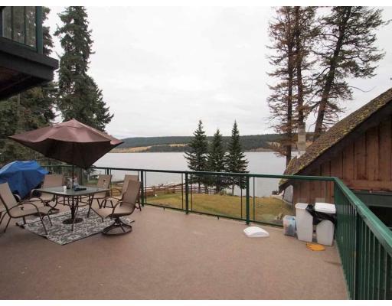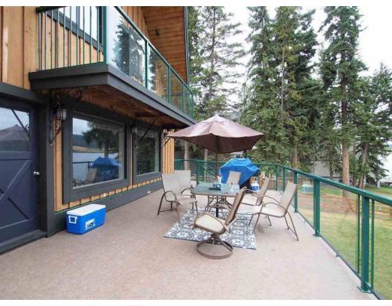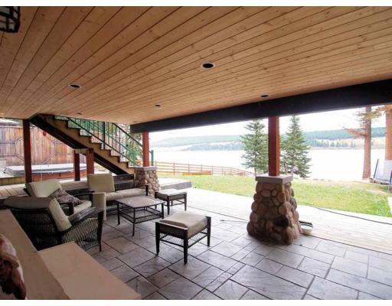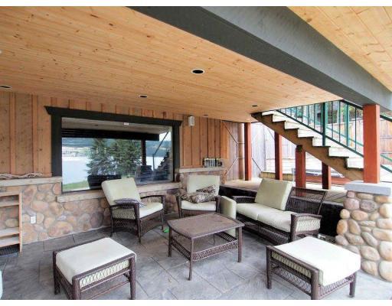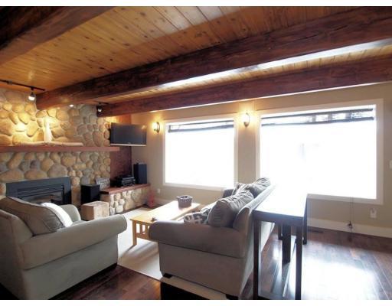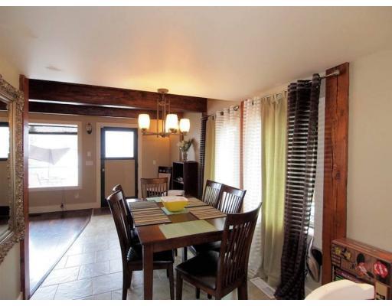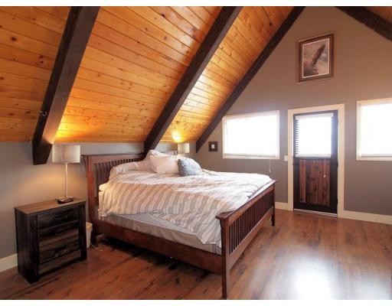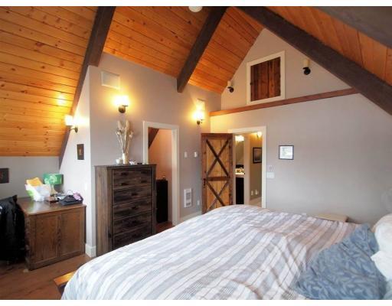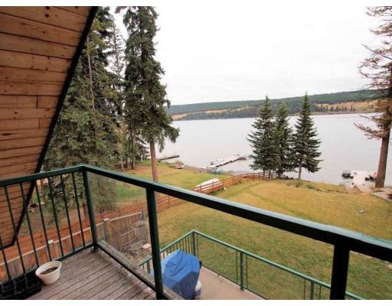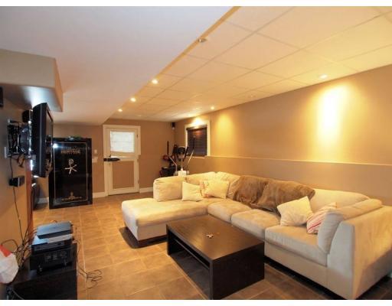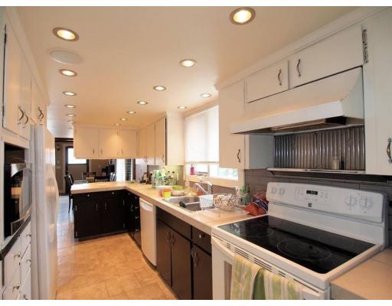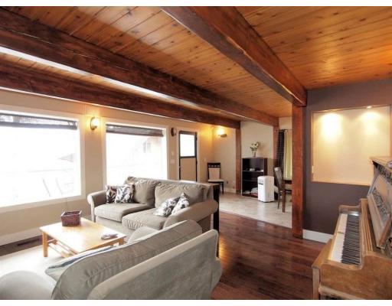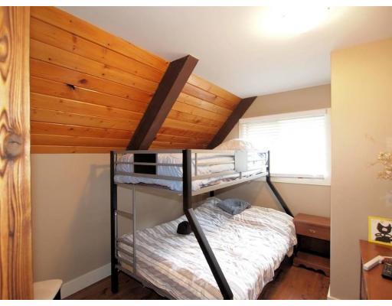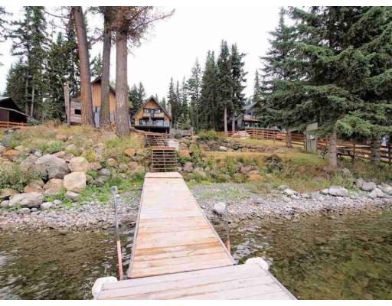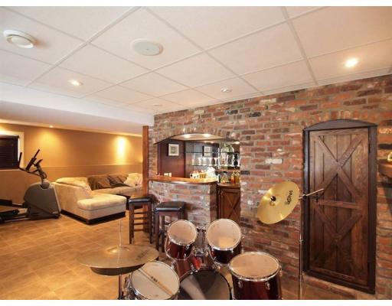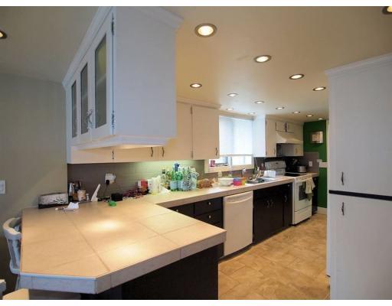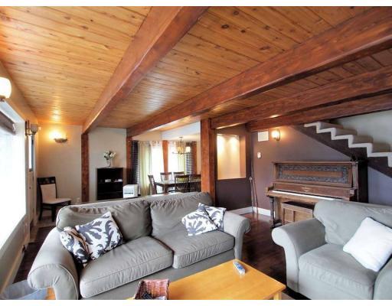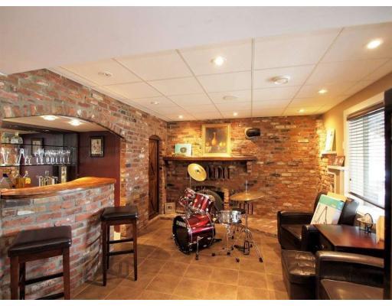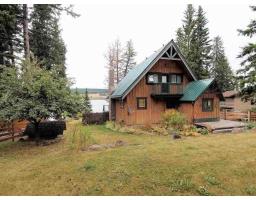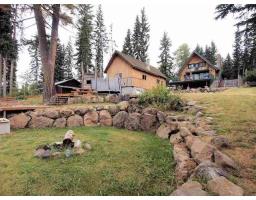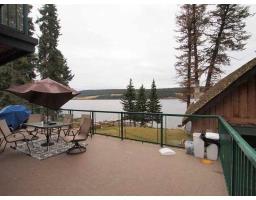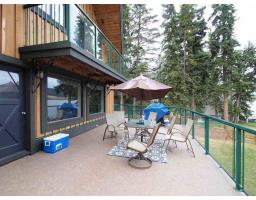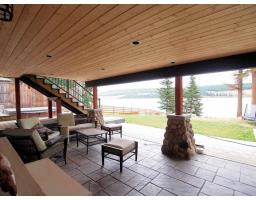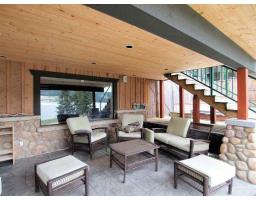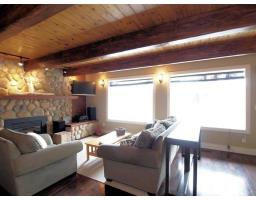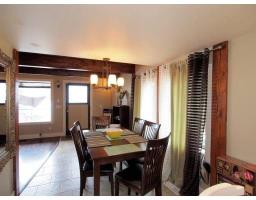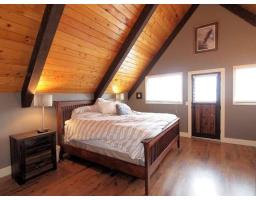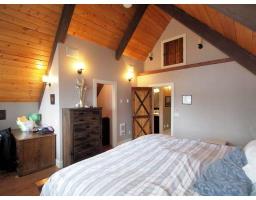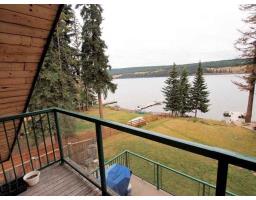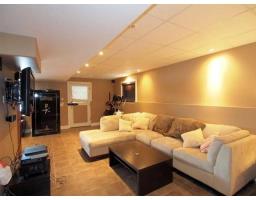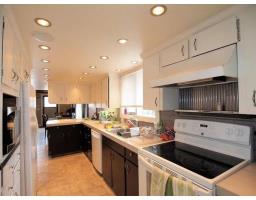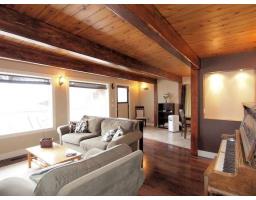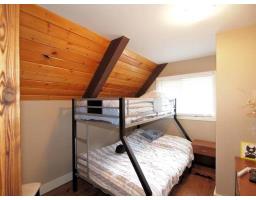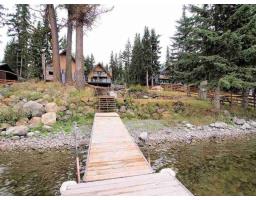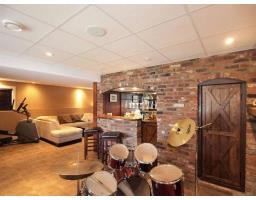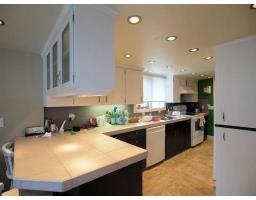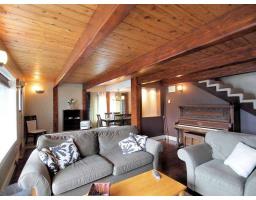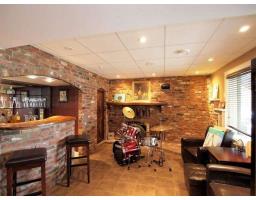6321 Mulligan Drive Horse Lake, British Columbia V0K 2E3
3 Bedroom
2 Bathroom
2720 sqft
Fireplace
Waterfront
$555,000
Beautiful Horse Lake waterfront! This home is perfect for year-round living, or make it your weekend retreat! Tons of character and updates on this home, nice and bright tons of pot lights in the galley style kitchen updated bathroom, and tons of deck and patio space to enjoy the outdoors, view, and waterfront. This home and property are sure to impress! L#8825 (id:22614)
Property Details
| MLS® Number | R2345226 |
| Property Type | Single Family |
| View Type | Lake View |
| Water Front Type | Waterfront |
Building
| Bathroom Total | 2 |
| Bedrooms Total | 3 |
| Appliances | Satellite Dish |
| Basement Type | Full |
| Constructed Date | 1979 |
| Construction Style Attachment | Detached |
| Fireplace Present | Yes |
| Fireplace Total | 2 |
| Foundation Type | Concrete Perimeter |
| Roof Material | Metal |
| Roof Style | Conventional |
| Stories Total | 3 |
| Size Interior | 2720 Sqft |
| Type | House |
| Utility Water | Community Water System |
Land
| Acreage | No |
| Size Irregular | 18777 |
| Size Total | 18777 Sqft |
| Size Total Text | 18777 Sqft |
Rooms
| Level | Type | Length | Width | Dimensions |
|---|---|---|---|---|
| Above | Bedroom 2 | 15 ft | 17 ft | 15 ft x 17 ft |
| Above | Bedroom 3 | 15 ft | 17 ft | 15 ft x 17 ft |
| Lower Level | Laundry Room | 8 ft | 11 ft | 8 ft x 11 ft |
| Lower Level | Recreational, Games Room | 10 ft | 24 ft | 10 ft x 24 ft |
| Lower Level | Utility Room | 5 ft | 3 ft | 5 ft x 3 ft |
| Main Level | Living Room | 16 ft | 15 ft | 16 ft x 15 ft |
| Main Level | Dining Room | 11 ft | 8 ft | 11 ft x 8 ft |
| Main Level | Kitchen | 8 ft | 17 ft | 8 ft x 17 ft |
| Main Level | Master Bedroom | 9 ft | 13 ft | 9 ft x 13 ft |
https://www.realtor.ca/PropertyDetails.aspx?PropertyId=20393763
Interested?
Contact us for more information
Adam Dirkson
(250) 395-3654
www.melgrahn.com
https://www.facebook.com/100milehouserealestate
Sean Dirkson
