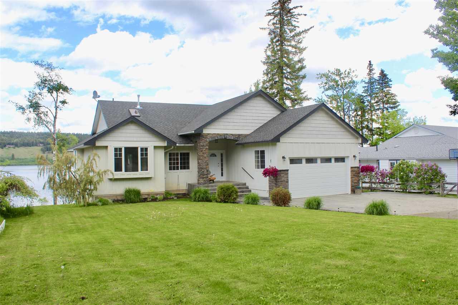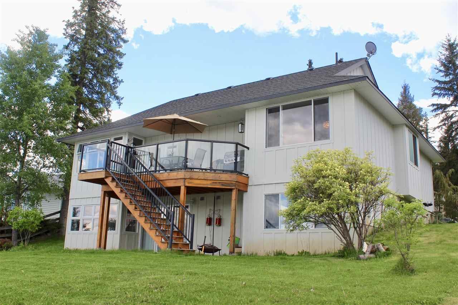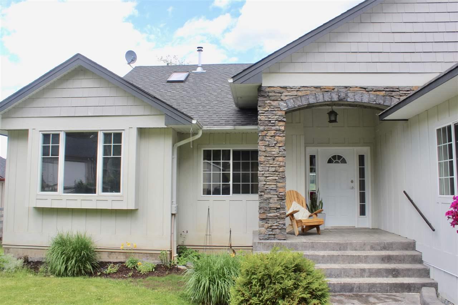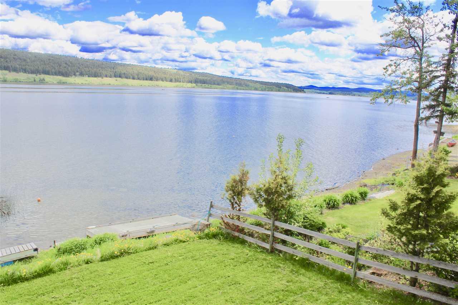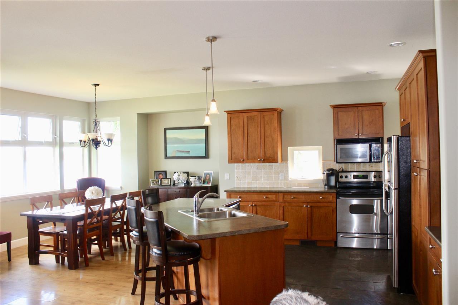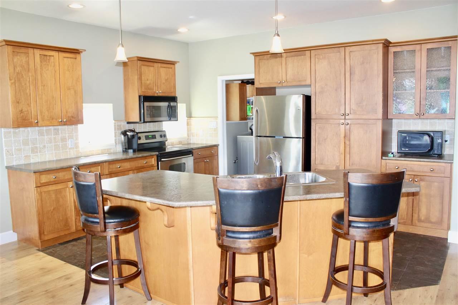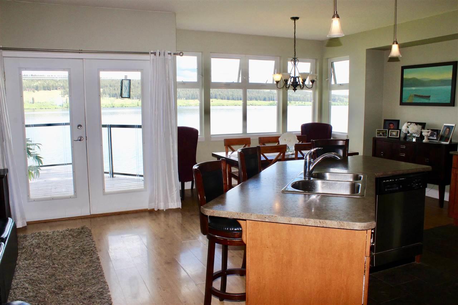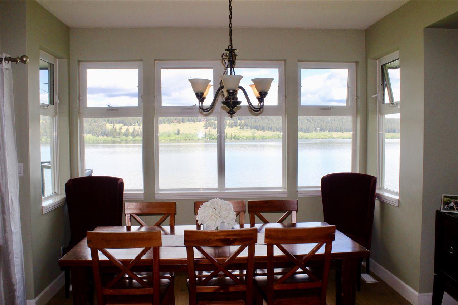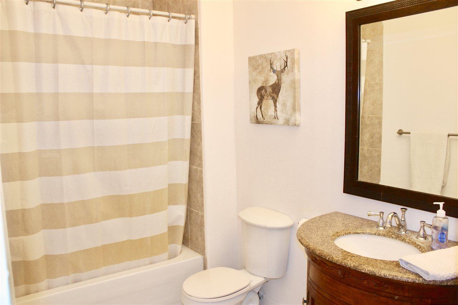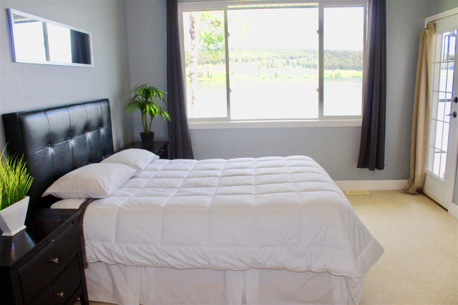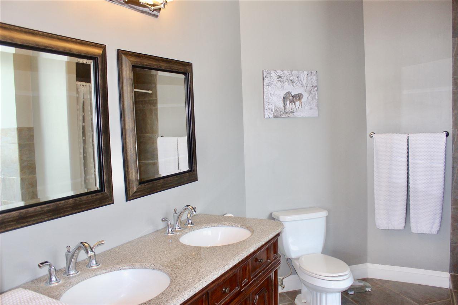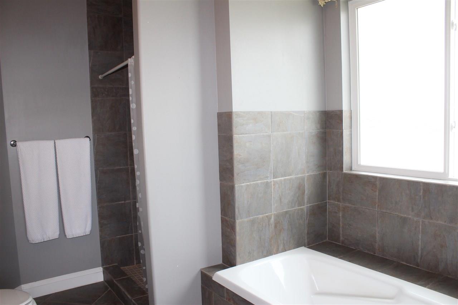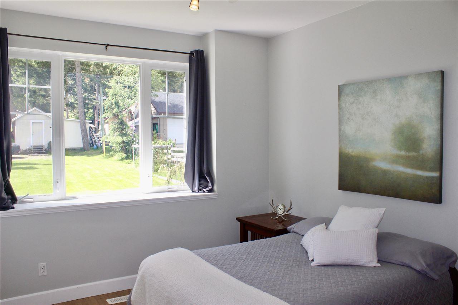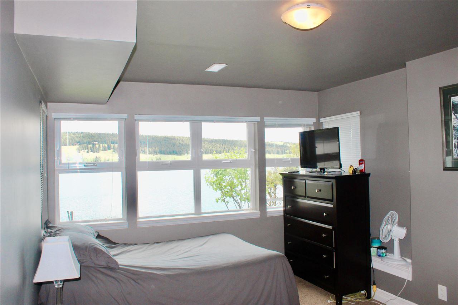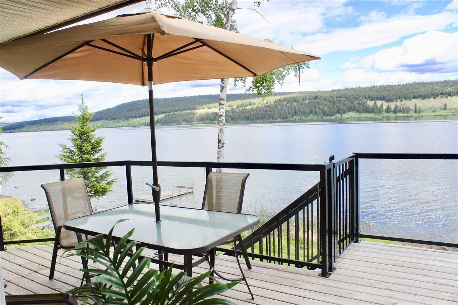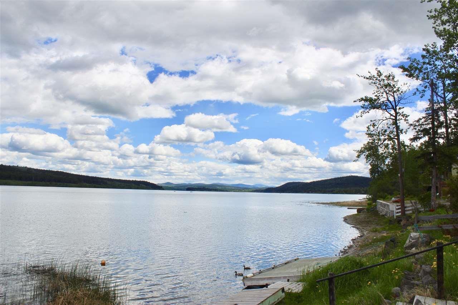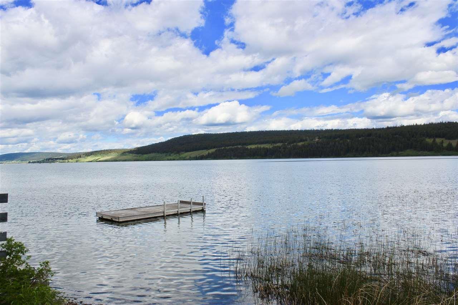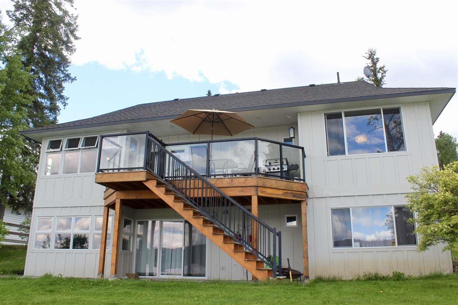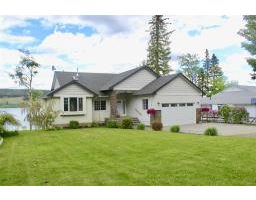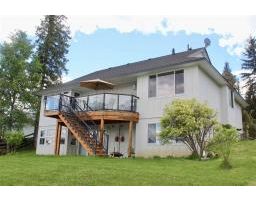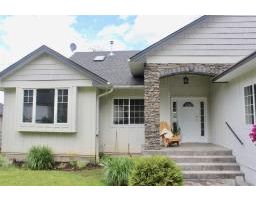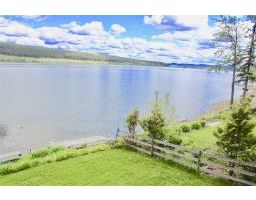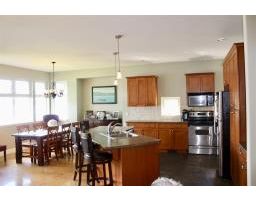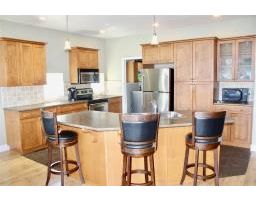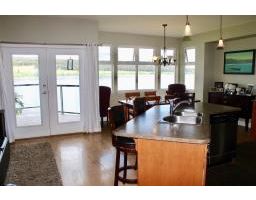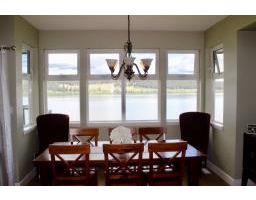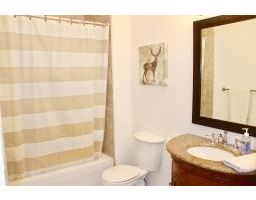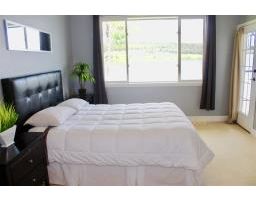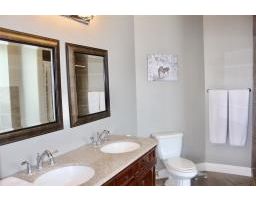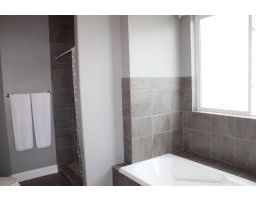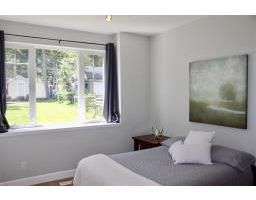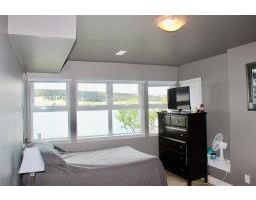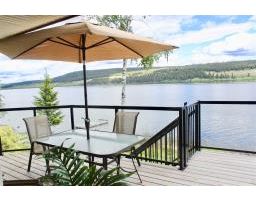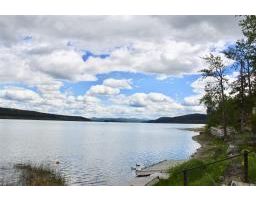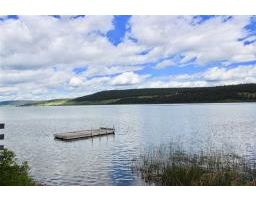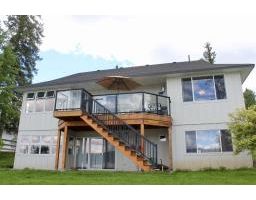6331 Mulligan Drive 100 Mile House, British Columbia V0K 2E3
$599,900
Beautiful 2006 built waterfront home on sought after Horse Lake. This custom rancher style home has been finished with Hardie siding, fir beams, and stamped concrete on the exterior. The Flowing open concept floor plan is bright and airy to the sweeping lake views. The large Kitchen is has cabintry to the ceiling, plentry of storage and is finished with Stainless appliances. The dining areais situated in a nook with walls of windows and is open to the large living room. 3 bedrooms on the main floor include the large Maser suite with huge ensuite, luxury soaker tub and tiled walk-in shower. Lower level boasts a 1 or 2 bedroom in-law suite with ground level walk out to the grass and the waters edge. Yard is totally grassed and beautifully landscaped. All you have to do is move in and enjoy! (id:22614)
Property Details
| MLS® Number | R2377094 |
| Property Type | Single Family |
| View Type | Lake View |
| Water Front Type | Waterfront |
Building
| Bathroom Total | 3 |
| Bedrooms Total | 5 |
| Appliances | Washer, Dryer, Refrigerator, Stove, Dishwasher |
| Basement Development | Finished |
| Basement Type | Unknown (finished) |
| Constructed Date | 2006 |
| Construction Style Attachment | Detached |
| Fireplace Present | No |
| Foundation Type | Concrete Perimeter |
| Roof Material | Asphalt Shingle |
| Roof Style | Conventional |
| Stories Total | 2 |
| Size Interior | 2970 Sqft |
| Type | House |
| Utility Water | Municipal Water |
Land
| Acreage | No |
| Size Irregular | 20504 |
| Size Total | 20504 Sqft |
| Size Total Text | 20504 Sqft |
Rooms
| Level | Type | Length | Width | Dimensions |
|---|---|---|---|---|
| Lower Level | Storage | 7 ft ,8 in | 10 ft ,4 in | 7 ft ,8 in x 10 ft ,4 in |
| Lower Level | Bedroom 4 | 10 ft | 15 ft ,4 in | 10 ft x 15 ft ,4 in |
| Lower Level | Kitchen | 11 ft ,5 in | 8 ft ,1 in | 11 ft ,5 in x 8 ft ,1 in |
| Lower Level | Living Room | 14 ft | 15 ft ,1 in | 14 ft x 15 ft ,1 in |
| Lower Level | Bedroom 5 | 20 ft | 11 ft ,4 in | 20 ft x 11 ft ,4 in |
| Lower Level | Storage | 11 ft ,5 in | 12 ft ,7 in | 11 ft ,5 in x 12 ft ,7 in |
| Main Level | Foyer | 6 ft ,8 in | 9 ft ,5 in | 6 ft ,8 in x 9 ft ,5 in |
| Main Level | Kitchen | 14 ft | 10 ft ,1 in | 14 ft x 10 ft ,1 in |
| Main Level | Dining Room | 11 ft | 10 ft ,1 in | 11 ft x 10 ft ,1 in |
| Main Level | Living Room | 14 ft ,6 in | 16 ft | 14 ft ,6 in x 16 ft |
| Main Level | Laundry Room | 8 ft ,2 in | 8 ft | 8 ft ,2 in x 8 ft |
| Main Level | Bedroom 2 | 10 ft ,5 in | 9 ft ,1 in | 10 ft ,5 in x 9 ft ,1 in |
| Main Level | Bedroom 3 | 9 ft ,1 in | 10 ft ,1 in | 9 ft ,1 in x 10 ft ,1 in |
| Main Level | Master Bedroom | 12 ft | 14 ft | 12 ft x 14 ft |
https://www.realtor.ca/PropertyDetails.aspx?PropertyId=20770757
Interested?
Contact us for more information
