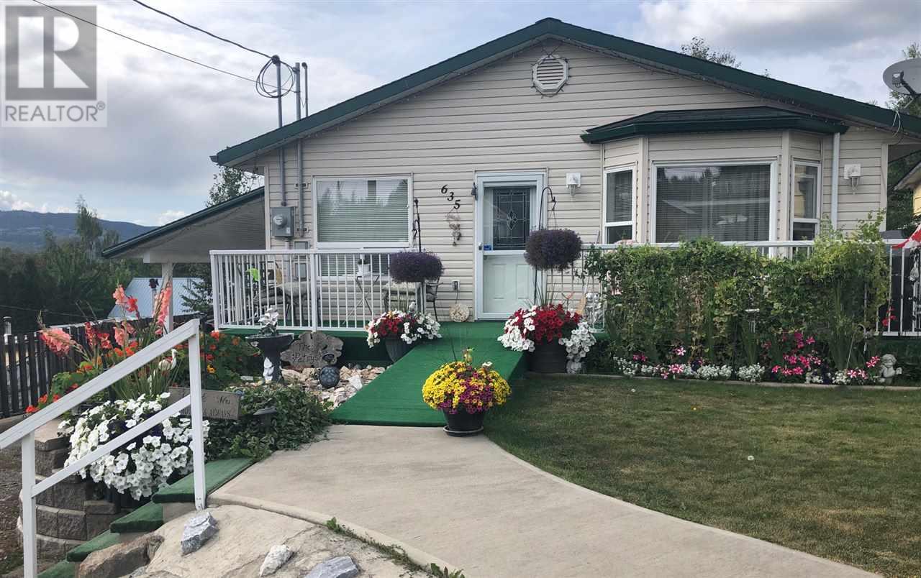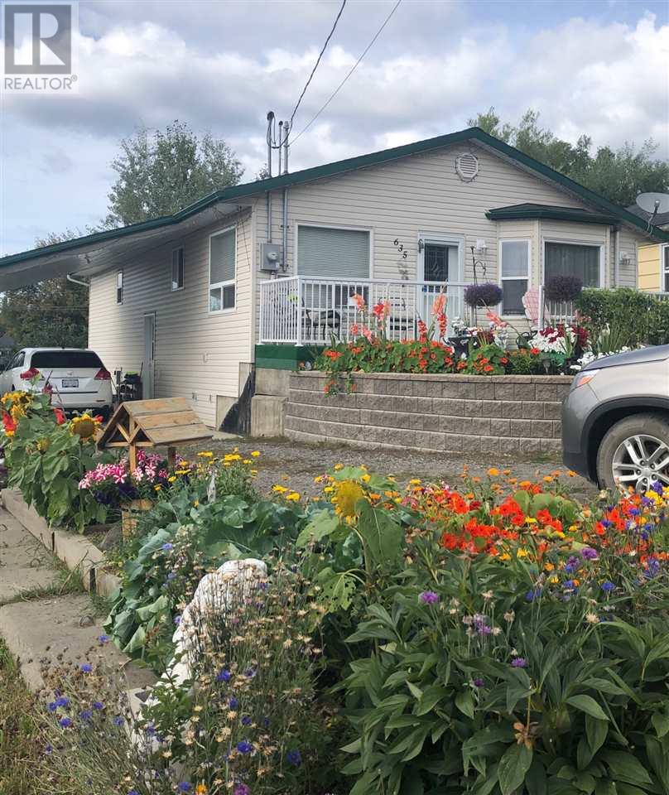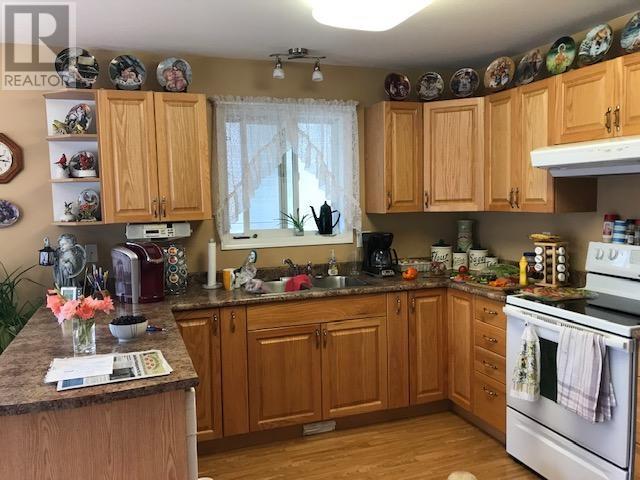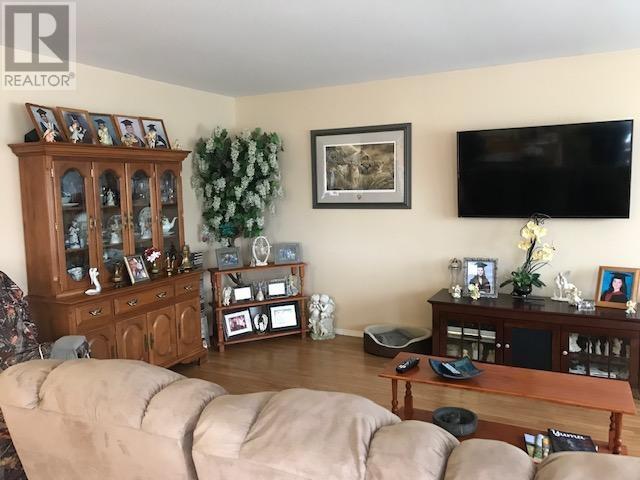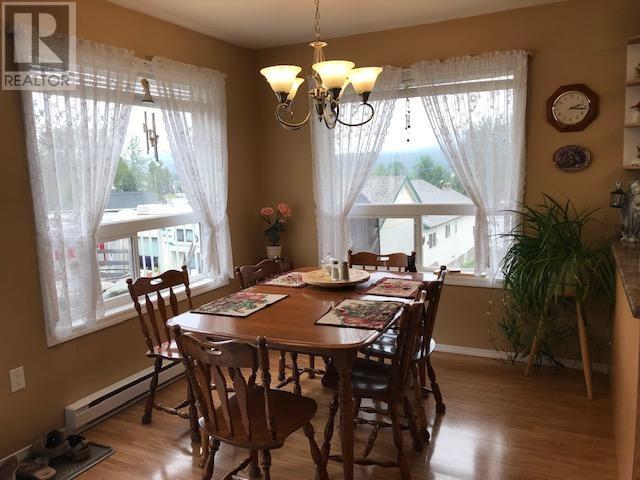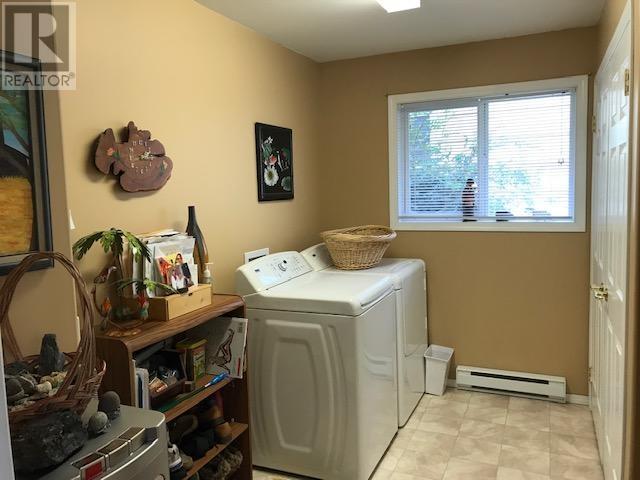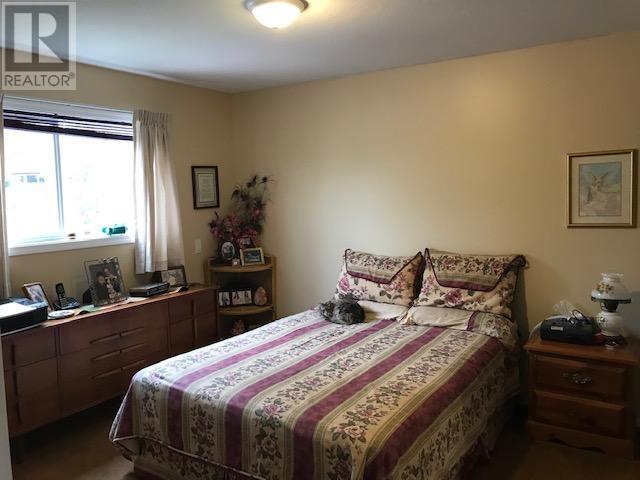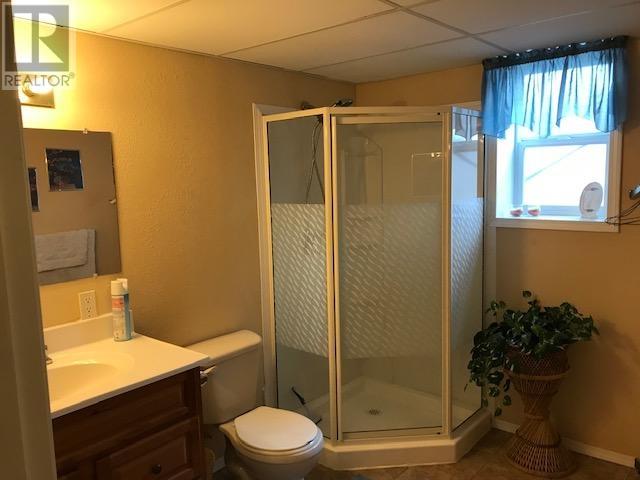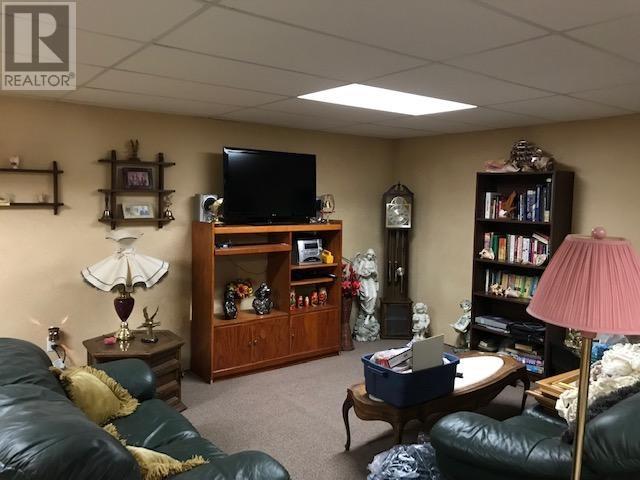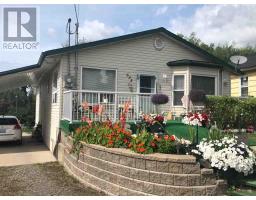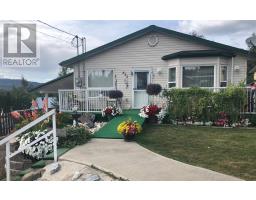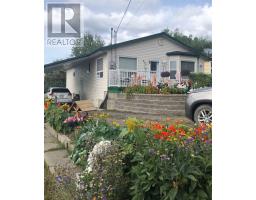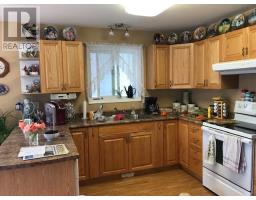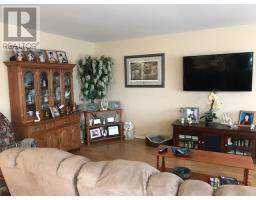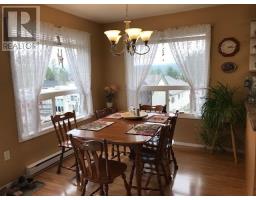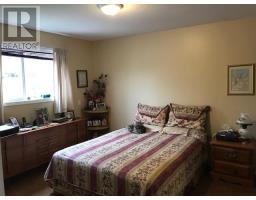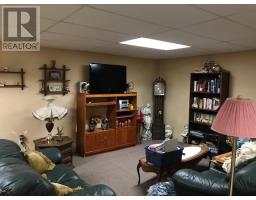635 Lorne Street Burns Lake, British Columbia V0J 1E0
3 Bedroom
2 Bathroom
2472 sqft
$259,900
Here is a new house for sale. Built in 2009, three bedrooms, three bathrooms, central location, walking distance of downtown, schools, and hospital. 1300 sq. ft. on main floor and a full, finished basement, open concept, and carport. Nicely landscaped, greenhouse and shed included. Everything is nicely maintained. (id:22614)
Property Details
| MLS® Number | R2395143 |
| Property Type | Single Family |
| Structure | Tennis Court |
Building
| Bathroom Total | 2 |
| Bedrooms Total | 3 |
| Amenities | Recreation Centre, Restaurant |
| Appliances | Washer, Dryer, Refrigerator, Stove, Dishwasher |
| Basement Development | Finished |
| Basement Type | Unknown (finished) |
| Constructed Date | 2010 |
| Construction Style Attachment | Detached |
| Fireplace Present | No |
| Foundation Type | Concrete Perimeter |
| Roof Material | Asphalt Shingle |
| Roof Style | Conventional |
| Stories Total | 2 |
| Size Interior | 2472 Sqft |
| Type | House |
| Utility Water | Municipal Water |
Land
| Acreage | No |
| Size Irregular | 6120 |
| Size Total | 6120 Sqft |
| Size Total Text | 6120 Sqft |
Rooms
| Level | Type | Length | Width | Dimensions |
|---|---|---|---|---|
| Basement | Hobby Room | 16 ft | 30 ft | 16 ft x 30 ft |
| Basement | Pantry | 7 ft | 18 ft | 7 ft x 18 ft |
| Basement | Playroom | 9 ft | 11 ft | 9 ft x 11 ft |
| Basement | Bedroom 4 | 11 ft | 14 ft | 11 ft x 14 ft |
| Main Level | Kitchen | 9 ft | 9 ft | 9 ft x 9 ft |
| Main Level | Living Room | 16 ft | 18 ft | 16 ft x 18 ft |
| Main Level | Eating Area | 8 ft | 9 ft | 8 ft x 9 ft |
| Main Level | Bedroom 2 | 11 ft | 12 ft | 11 ft x 12 ft |
| Main Level | Bedroom 3 | 11 ft | 12 ft | 11 ft x 12 ft |
| Main Level | Laundry Room | 9 ft | 11 ft | 9 ft x 11 ft |
https://www.realtor.ca/PropertyDetails.aspx?PropertyId=21005233
Interested?
Contact us for more information

