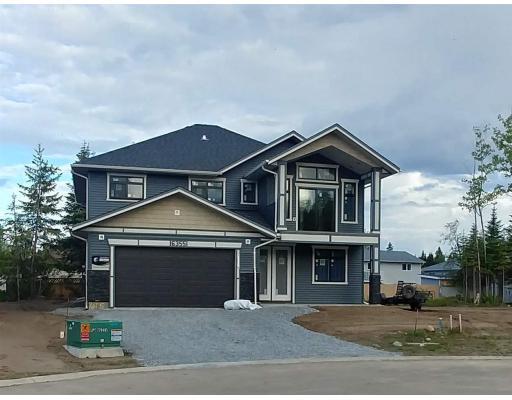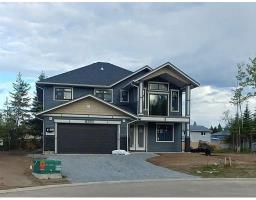6355 Rita Place Prince George, British Columbia V2K 4T7
4 Bedroom
3 Bathroom
2606 sqft
Basement Entry
Fireplace
$539,900
Brand new 4 bdrm home in the sunny Hart. You'll be near the end of the cul-de-sac. The basement is set up so you can have a 1-bedroom suite, plus den, if you desire. This home features an open floor plan with a covered balcony out front, covered sundeck out back and a double garage. (id:22614)
Property Details
| MLS® Number | R2371356 |
| Property Type | Single Family |
Building
| Bathroom Total | 3 |
| Bedrooms Total | 4 |
| Architectural Style | Basement Entry |
| Basement Type | Partial |
| Constructed Date | 2019 |
| Construction Style Attachment | Detached |
| Fireplace Present | Yes |
| Fireplace Total | 1 |
| Foundation Type | Concrete Perimeter |
| Roof Material | Asphalt Shingle |
| Roof Style | Conventional |
| Stories Total | 2 |
| Size Interior | 2606 Sqft |
| Type | House |
| Utility Water | Municipal Water |
Land
| Acreage | No |
| Size Irregular | 7998 |
| Size Total | 7998 Sqft |
| Size Total Text | 7998 Sqft |
Rooms
| Level | Type | Length | Width | Dimensions |
|---|---|---|---|---|
| Basement | Den | 9 ft ,2 in | 9 ft ,2 in | 9 ft ,2 in x 9 ft ,2 in |
| Basement | Bedroom 4 | 12 ft | 10 ft ,6 in | 12 ft x 10 ft ,6 in |
| Basement | Recreational, Games Room | 20 ft | 15 ft ,6 in | 20 ft x 15 ft ,6 in |
| Main Level | Kitchen | 15 ft | 8 ft ,6 in | 15 ft x 8 ft ,6 in |
| Main Level | Dining Room | 15 ft | 10 ft ,6 in | 15 ft x 10 ft ,6 in |
| Main Level | Living Room | 20 ft | 15 ft ,8 in | 20 ft x 15 ft ,8 in |
| Main Level | Master Bedroom | 13 ft ,8 in | 12 ft ,4 in | 13 ft ,8 in x 12 ft ,4 in |
| Main Level | Bedroom 2 | 13 ft ,4 in | 10 ft ,7 in | 13 ft ,4 in x 10 ft ,7 in |
| Main Level | Bedroom 3 | 13 ft ,4 in | 10 ft ,7 in | 13 ft ,4 in x 10 ft ,7 in |
https://www.realtor.ca/PropertyDetails.aspx?PropertyId=20700520
Interested?
Contact us for more information
Ken Goss
(250) 562-4677

RE/MAX Centre City Realty
(250) 562-3600
(250) 562-8231
remax-centrecity.bc.ca


