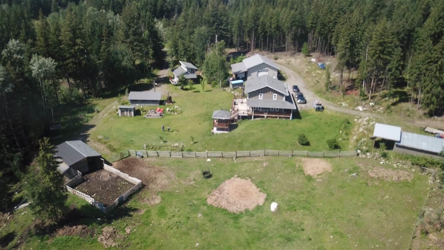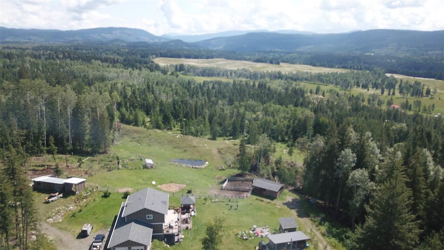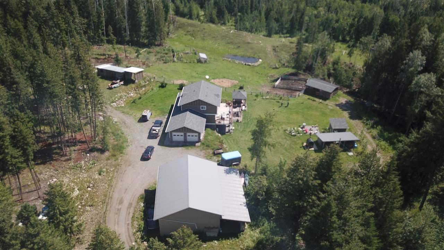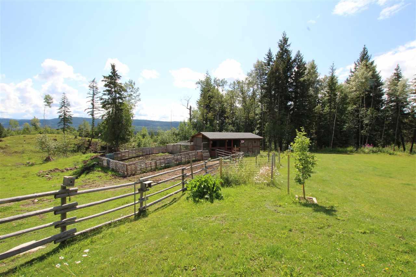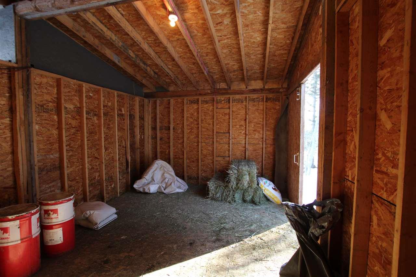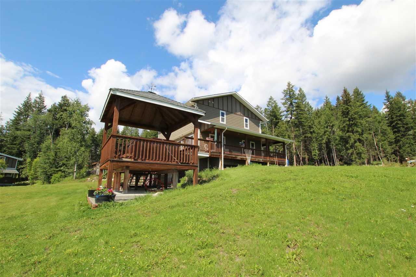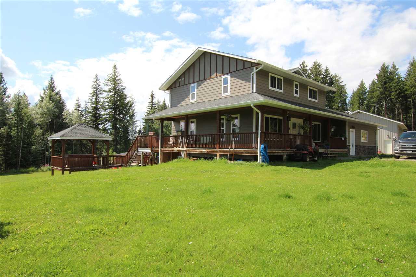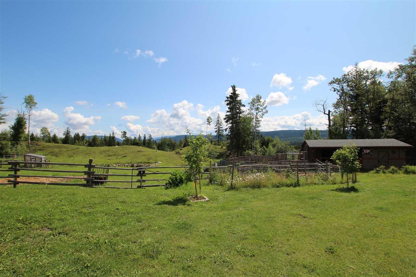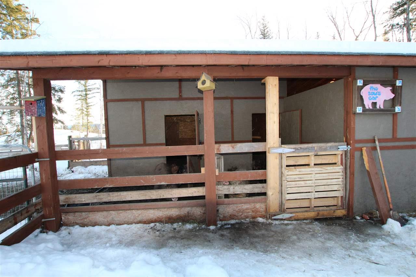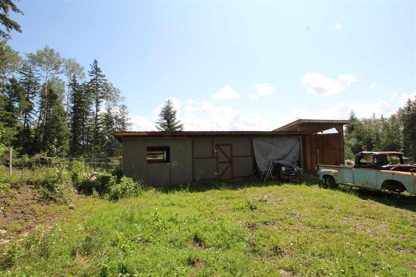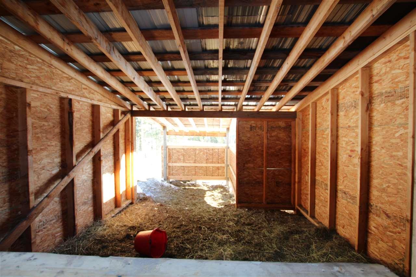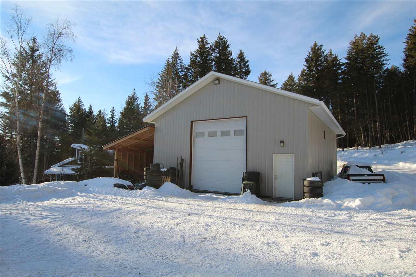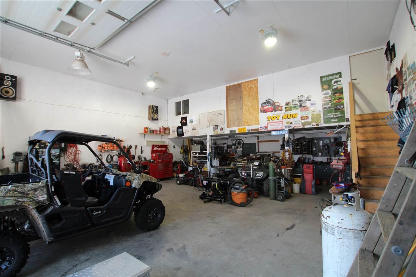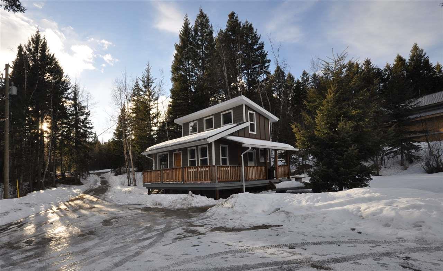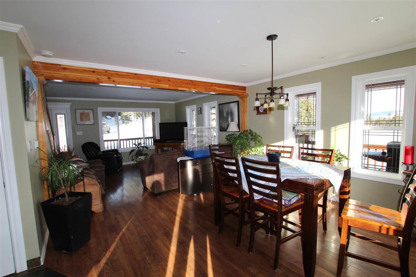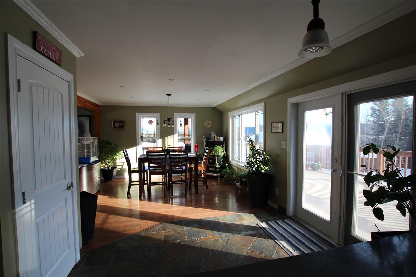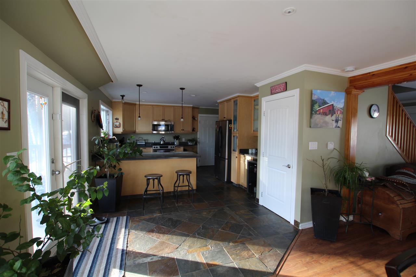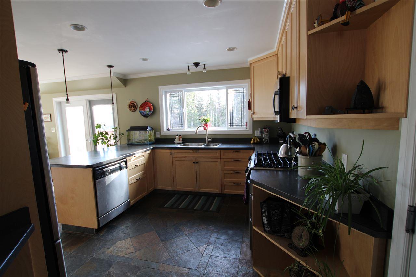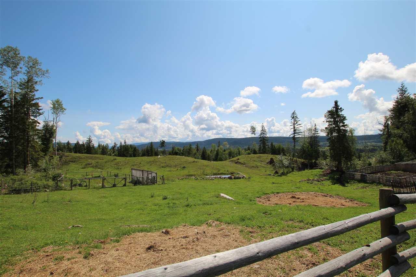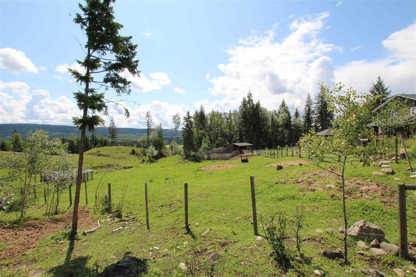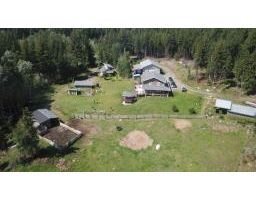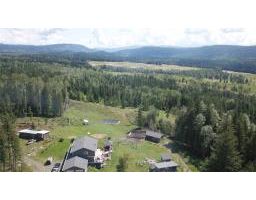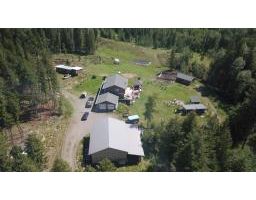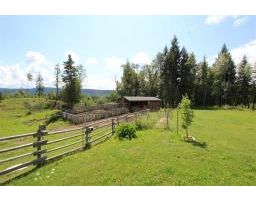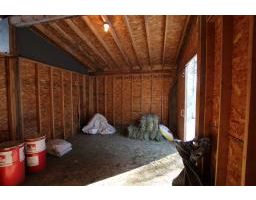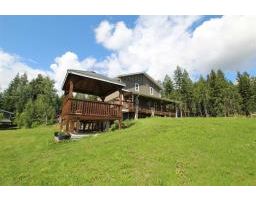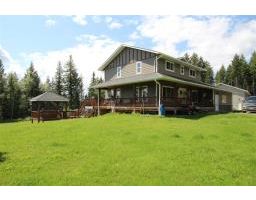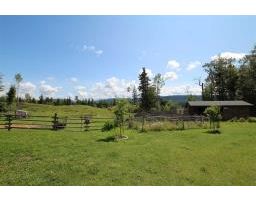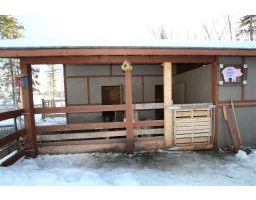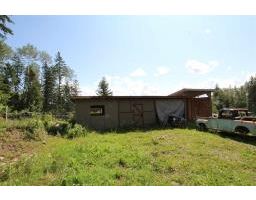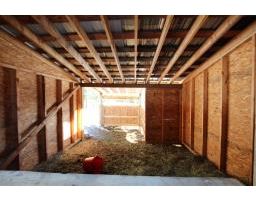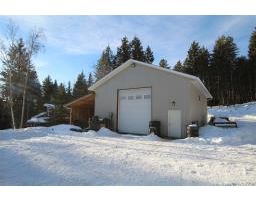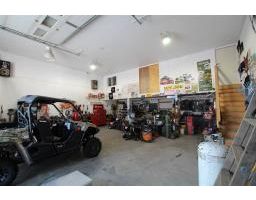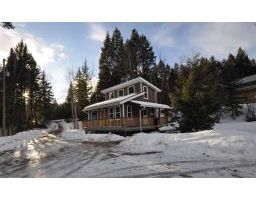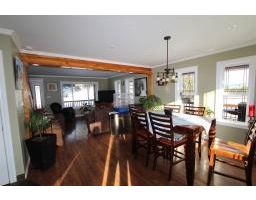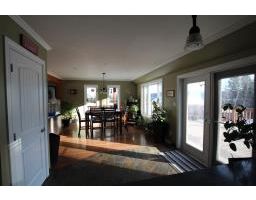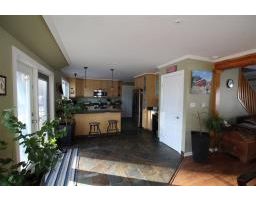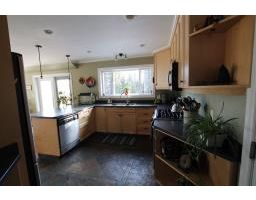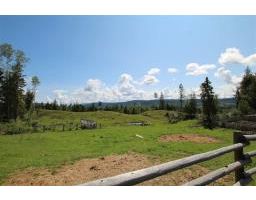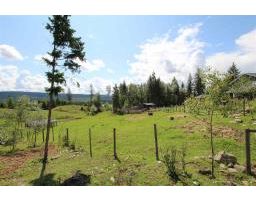6355 Spuraway Drive Forest Grove, British Columbia V0K 1M0
$775,000
Virtual Tour of House Interior! Sweeping Views of Canim Lake Valley greet you as you drive into this fully private 10 acre property with 3 bedroom and 3 1/2 Bath House. This home has been beautifully finished with many unique details. This property is set up perfectly for a Hobby Farm with plenty of buildings for hay storage and pastures. There is a large 32x40 shop with mezzanine storage, 200 amp service. Fenced and cross-fenced with a 3 stall barn and chicken coop. The guest cabin has full living quarters for your guests. Enjoy the hot tub and the views on our quiet Cariboo evenings. Conveniently located 15 minutes from 100 Mile House and 5 minutes from Forest Grove. Call for more details. (id:22614)
Property Details
| MLS® Number | R2331895 |
| Property Type | Single Family |
| Structure | Workshop |
| View Type | View |
Building
| Bathroom Total | 4 |
| Bedrooms Total | 3 |
| Appliances | Washer, Dryer, Refrigerator, Stove, Dishwasher, Hot Tub, Jetted Tub |
| Basement Development | Partially Finished |
| Basement Type | Full (partially Finished) |
| Constructed Date | 2009 |
| Construction Style Attachment | Detached |
| Fire Protection | Smoke Detectors |
| Fireplace Present | Yes |
| Fireplace Total | 1 |
| Fixture | Drapes/window Coverings |
| Foundation Type | Concrete Perimeter |
| Roof Material | Asphalt Shingle |
| Roof Style | Conventional |
| Stories Total | 3 |
| Size Interior | 2800 Sqft |
| Type | House |
| Utility Water | Ground-level Well |
Land
| Acreage | Yes |
| Landscape Features | Garden Area |
| Size Irregular | 439956 |
| Size Total | 439956 Sqft |
| Size Total Text | 439956 Sqft |
Rooms
| Level | Type | Length | Width | Dimensions |
|---|---|---|---|---|
| Above | Master Bedroom | 13 ft ,6 in | 21 ft | 13 ft ,6 in x 21 ft |
| Above | Bedroom 2 | 13 ft | 12 ft | 13 ft x 12 ft |
| Above | Bedroom 3 | 13 ft ,2 in | 10 ft ,2 in | 13 ft ,2 in x 10 ft ,2 in |
| Basement | Recreational, Games Room | 26 ft ,5 in | 12 ft ,9 in | 26 ft ,5 in x 12 ft ,9 in |
| Basement | Storage | 12 ft ,7 in | 7 ft | 12 ft ,7 in x 7 ft |
| Basement | Utility Room | 13 ft ,2 in | 9 ft ,3 in | 13 ft ,2 in x 9 ft ,3 in |
| Main Level | Dining Room | 11 ft | 13 ft ,6 in | 11 ft x 13 ft ,6 in |
| Main Level | Kitchen | 17 ft ,3 in | 11 ft | 17 ft ,3 in x 11 ft |
| Main Level | Living Room | 16 ft ,8 in | 13 ft ,6 in | 16 ft ,8 in x 13 ft ,6 in |
| Main Level | Office | 9 ft | 10 ft | 9 ft x 10 ft |
| Main Level | Pantry | 4 ft ,3 in | 7 ft | 4 ft ,3 in x 7 ft |
| Main Level | Foyer | 4 ft ,7 in | 8 ft ,8 in | 4 ft ,7 in x 8 ft ,8 in |
https://www.realtor.ca/PropertyDetails.aspx?PropertyId=20245592
Interested?
Contact us for more information
