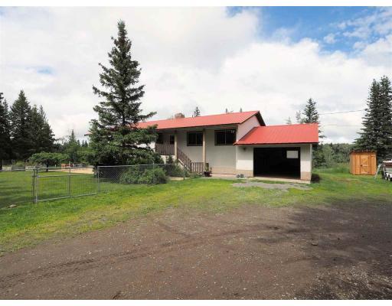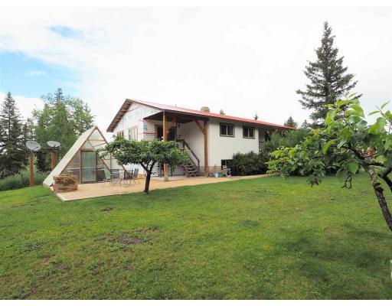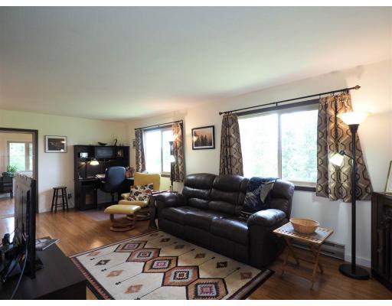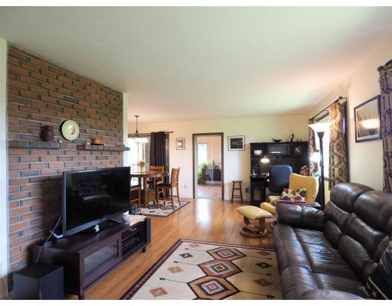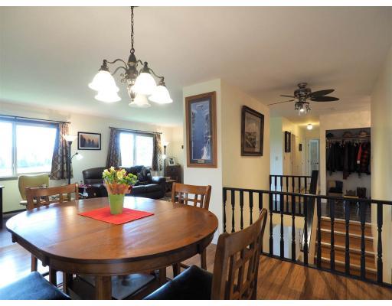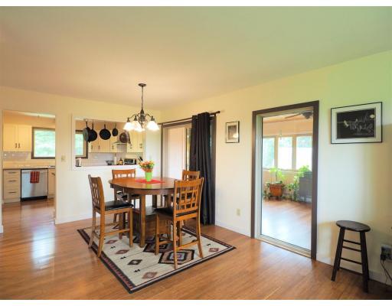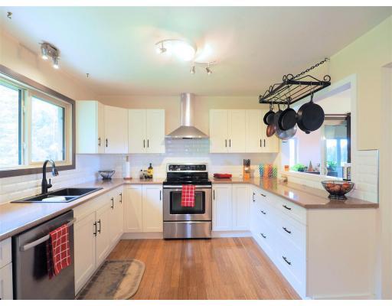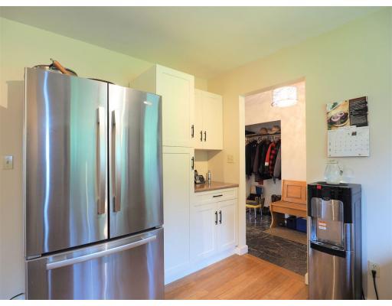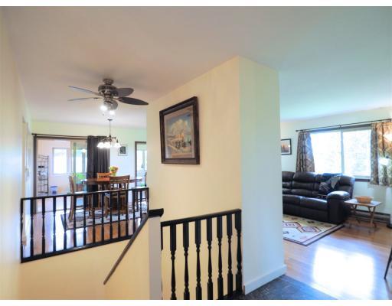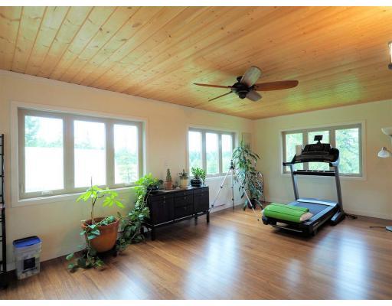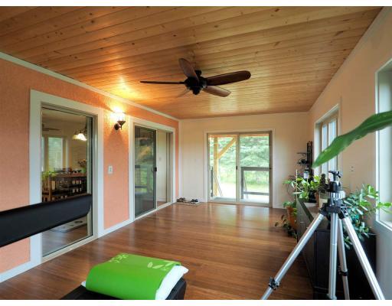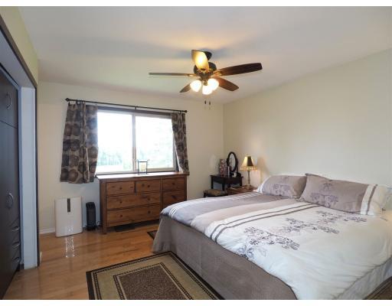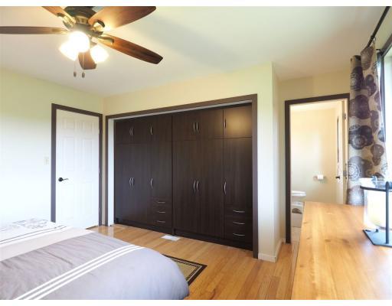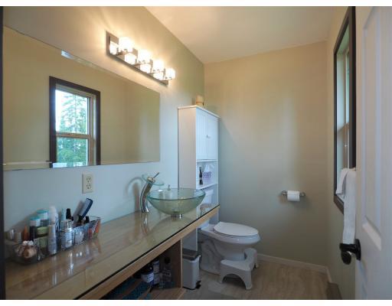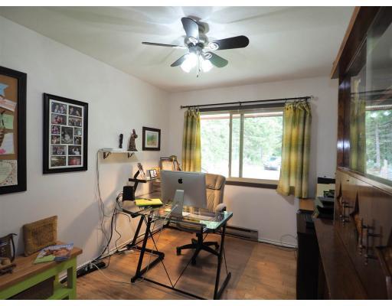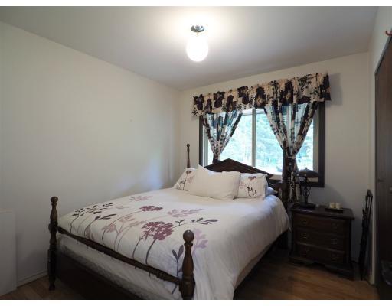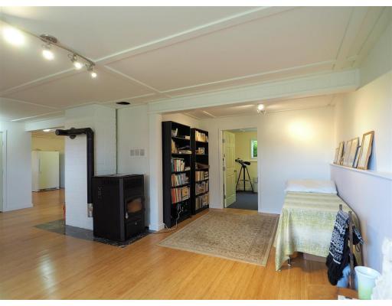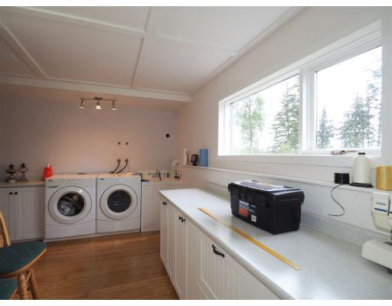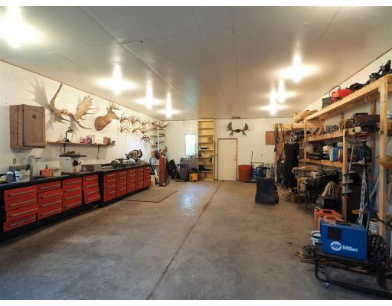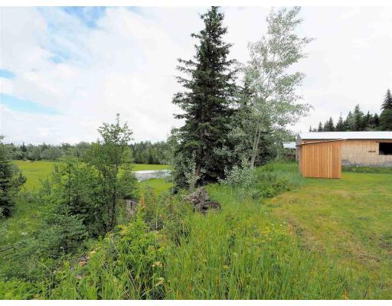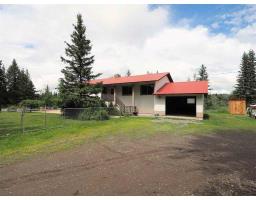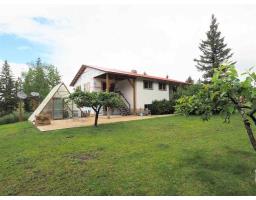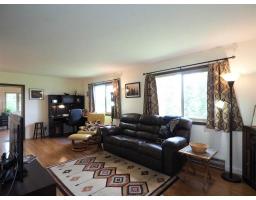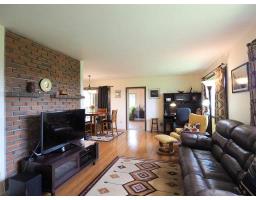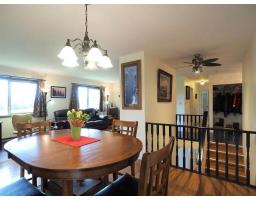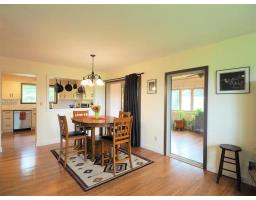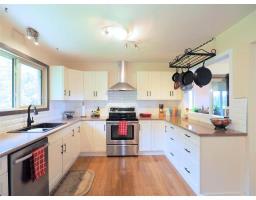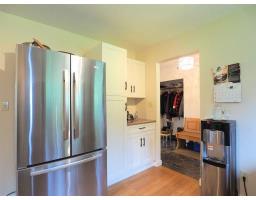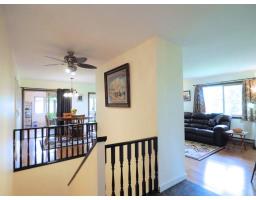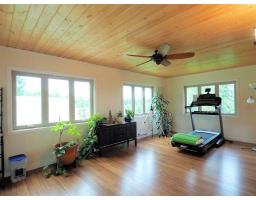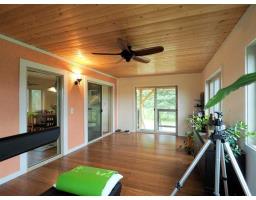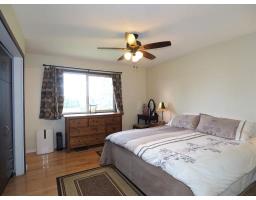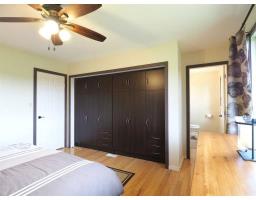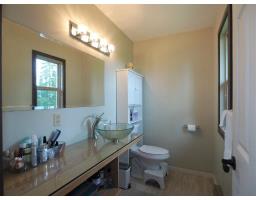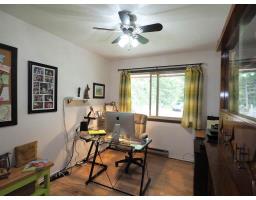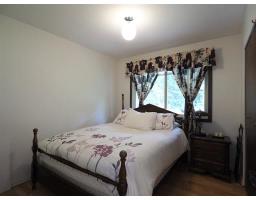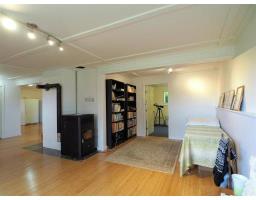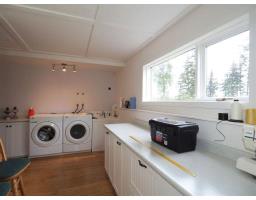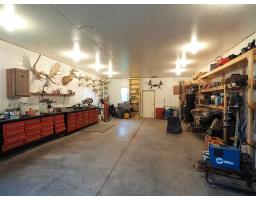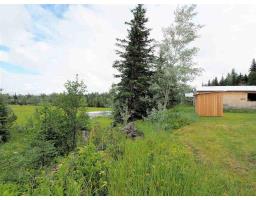6379 Kaluza Road Forest Grove, British Columbia V0K 1G0
$729,900
Be ready to be impressed! This is the package you have been waiting for. 160 acres on two separate titles, completely surrounded by Crown land. It's the ultimate in privacy. The home has been completely updated over the past nine years. Beautiful new kitchen, flooring, fully finished up and down - this is not your old farmhouse! Tons of outbuildings, shops, barns, hay fields, water license, and access to Crown land and trails for riding. Whether you have dreamed of having a farm, or just want to get away from it all, you won't be disappointed. L#9598. (id:22614)
Property Details
| MLS® Number | R2384291 |
| Property Type | Single Family |
| Structure | Workshop |
Building
| Bathroom Total | 3 |
| Bedrooms Total | 3 |
| Appliances | Washer, Dryer, Refrigerator, Stove, Dishwasher |
| Basement Development | Finished |
| Basement Type | Full (finished) |
| Constructed Date | 1985 |
| Construction Style Attachment | Detached |
| Fireplace Present | Yes |
| Fireplace Total | 1 |
| Foundation Type | Concrete Perimeter |
| Roof Material | Metal |
| Roof Style | Conventional |
| Stories Total | 2 |
| Size Interior | 2962 Sqft |
| Type | House |
| Utility Water | Ground-level Well |
Land
| Acreage | Yes |
| Landscape Features | Garden Area |
| Size Irregular | 160 |
| Size Total | 160 Ac |
| Size Total Text | 160 Ac |
Rooms
| Level | Type | Length | Width | Dimensions |
|---|---|---|---|---|
| Basement | Laundry Room | 16 ft | 13 ft | 16 ft x 13 ft |
| Basement | Family Room | 19 ft ,7 in | x 19 ft ,7 in | |
| Basement | Pantry | 12 ft ,6 in | 13 ft ,3 in | 12 ft ,6 in x 13 ft ,3 in |
| Basement | Mud Room | 8 ft | 5 ft ,8 in | 8 ft x 5 ft ,8 in |
| Main Level | Living Room | 22 ft ,4 in | 11 ft ,6 in | 22 ft ,4 in x 11 ft ,6 in |
| Main Level | Dining Room | 11 ft | 8 ft ,7 in | 11 ft x 8 ft ,7 in |
| Main Level | Kitchen | 10 ft ,3 in | 10 ft ,8 in | 10 ft ,3 in x 10 ft ,8 in |
| Main Level | Master Bedroom | 13 ft ,3 in | 11 ft ,6 in | 13 ft ,3 in x 11 ft ,6 in |
| Main Level | Bedroom 2 | 11 ft | 9 ft | 11 ft x 9 ft |
| Main Level | Bedroom 3 | 10 ft | 9 ft | 10 ft x 9 ft |
| Main Level | Eating Area | 10 ft ,8 in | 7 ft ,8 in | 10 ft ,8 in x 7 ft ,8 in |
| Main Level | Family Room | 12 ft | 21 ft | 12 ft x 21 ft |
https://www.realtor.ca/PropertyDetails.aspx?PropertyId=20861144
Interested?
Contact us for more information
Adam Dirkson
(250) 395-3654
www.melgrahn.com
https://www.facebook.com/100milehouserealestate
Sean Dirkson
