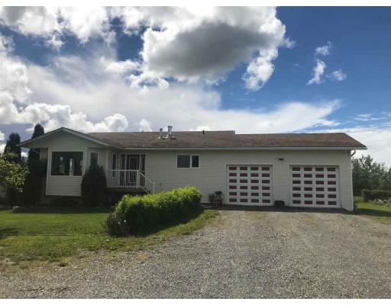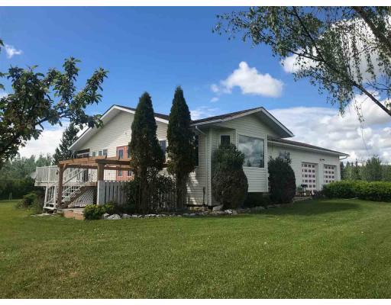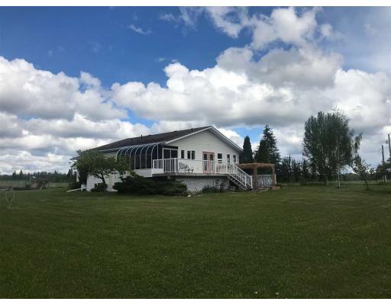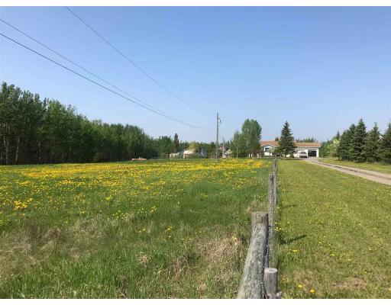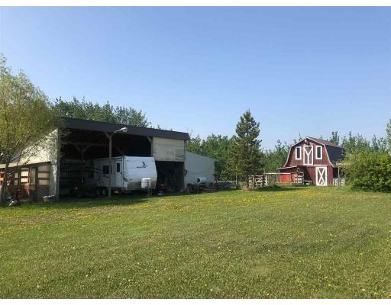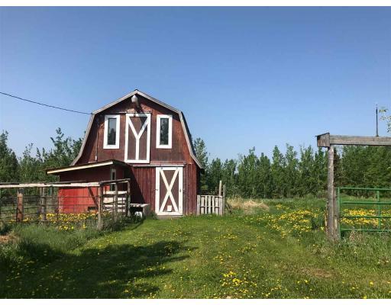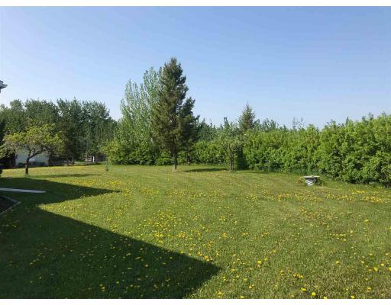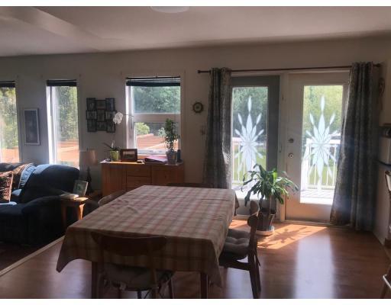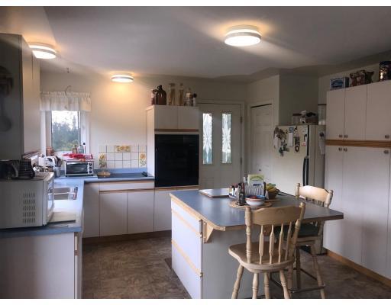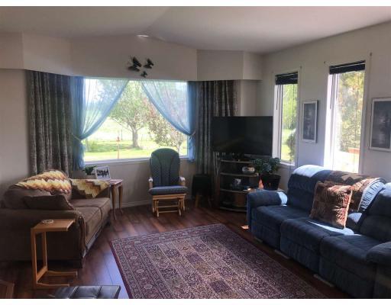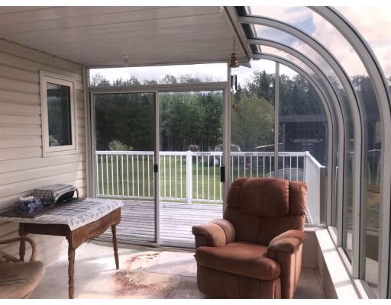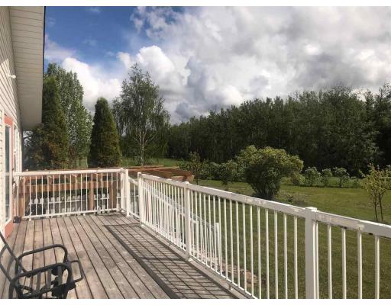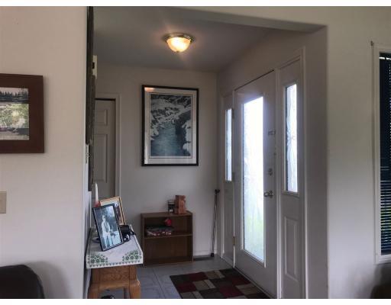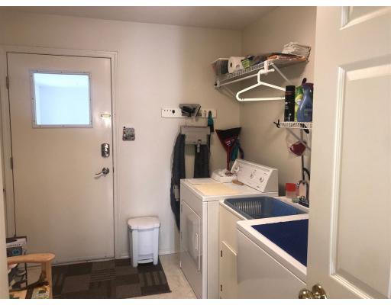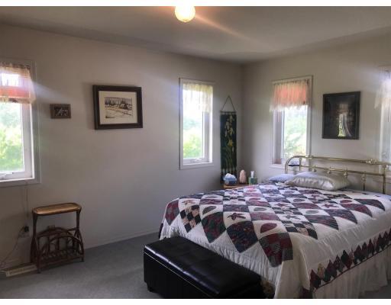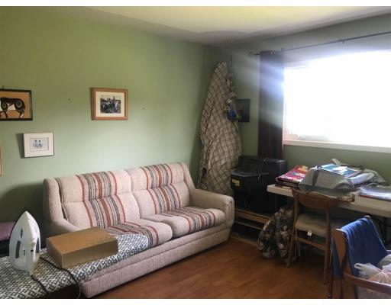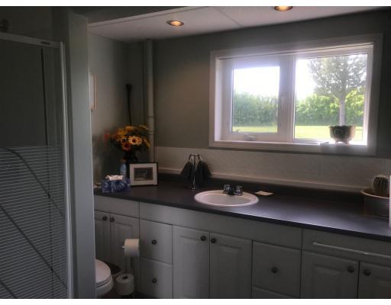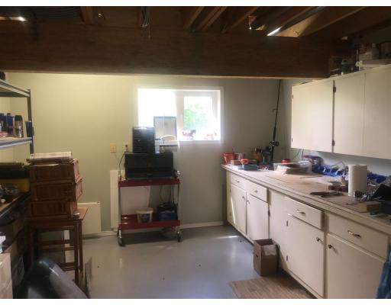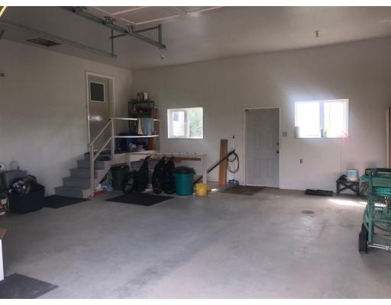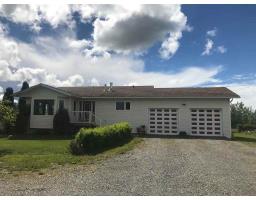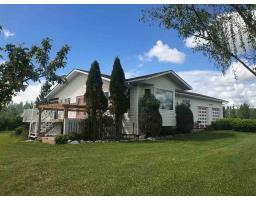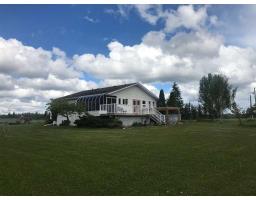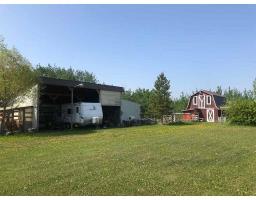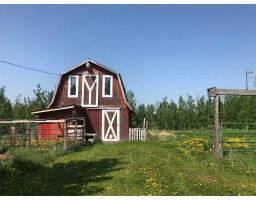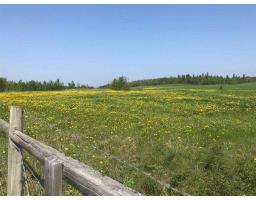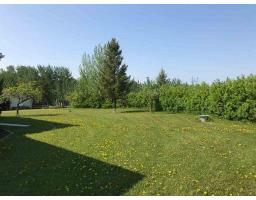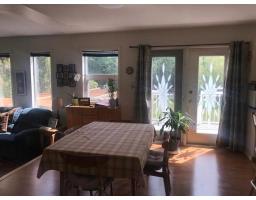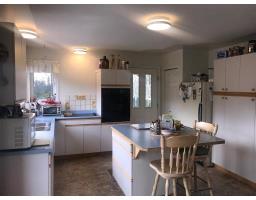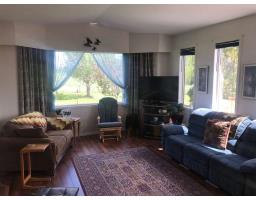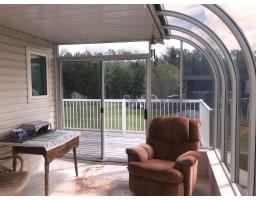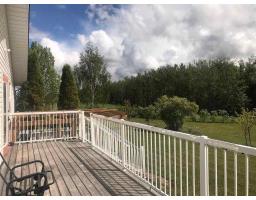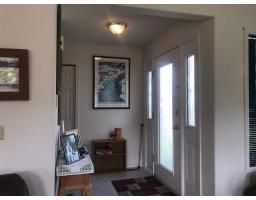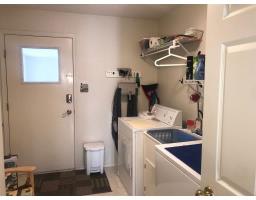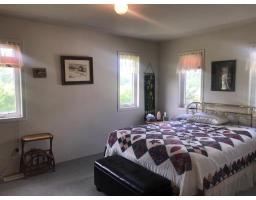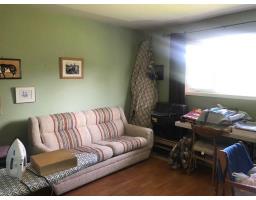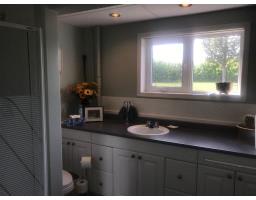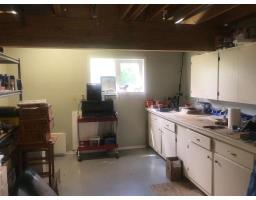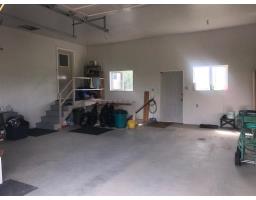6392 Sturgeon Point Road Vanderhoof, British Columbia V0J 3A2
$384,500
Country living on 9.34 acres located only 10 minutes from town, complete with a classic red barn and hay fields. This home features a nice open-concept layout, a solarium, main floor laundry, energy-efficient geothermal heating, and a double garage with entries into the basement and main floor. The two bedrooms upstairs are spacious, and the master has an ensuite with double sinks and a shower. The two rooms in the basement have closets, but need windows installed to be used as bedrooms. In the basement is the third full bathroom, a workshop area, a cold room, and plenty of storage space. Outside you will love the established landscaping, the two-level sundeck, three-bay pole shed for covered storage space, and plenty of yard space for the gardening enthusiast. (id:22614)
Property Details
| MLS® Number | R2378102 |
| Property Type | Single Family |
| Storage Type | Storage |
Building
| Bathroom Total | 3 |
| Bedrooms Total | 2 |
| Appliances | Washer/dryer Combo, Range, Refrigerator |
| Basement Type | Full |
| Constructed Date | 1993 |
| Construction Style Attachment | Detached |
| Fireplace Present | No |
| Foundation Type | Wood |
| Roof Material | Asphalt Shingle |
| Roof Style | Conventional |
| Stories Total | 2 |
| Size Interior | 1658 Sqft |
| Type | House |
| Utility Water | Drilled Well |
Land
| Acreage | Yes |
| Size Irregular | 9.34 |
| Size Total | 9.34 Ac |
| Size Total Text | 9.34 Ac |
Rooms
| Level | Type | Length | Width | Dimensions |
|---|---|---|---|---|
| Basement | Office | 10 ft ,5 in | 11 ft ,6 in | 10 ft ,5 in x 11 ft ,6 in |
| Basement | Study | 10 ft ,4 in | 11 ft | 10 ft ,4 in x 11 ft |
| Basement | Utility Room | 17 ft ,6 in | 26 ft | 17 ft ,6 in x 26 ft |
| Basement | Workshop | 8 ft | 12 ft | 8 ft x 12 ft |
| Basement | Storage | 8 ft | 13 ft | 8 ft x 13 ft |
| Main Level | Kitchen | 10 ft | 13 ft ,6 in | 10 ft x 13 ft ,6 in |
| Main Level | Living Room | 13 ft ,6 in | 15 ft | 13 ft ,6 in x 15 ft |
| Main Level | Dining Room | 11 ft | 13 ft ,6 in | 11 ft x 13 ft ,6 in |
| Main Level | Master Bedroom | 11 ft | 14 ft | 11 ft x 14 ft |
| Main Level | Bedroom 2 | 11 ft ,4 in | 12 ft ,1 in | 11 ft ,4 in x 12 ft ,1 in |
| Main Level | Laundry Room | 7 ft ,1 in | 8 ft | 7 ft ,1 in x 8 ft |
| Main Level | Solarium | 9 ft | 14 ft | 9 ft x 14 ft |
https://www.realtor.ca/PropertyDetails.aspx?PropertyId=20780244
Interested?
Contact us for more information
Jody Pedersen
