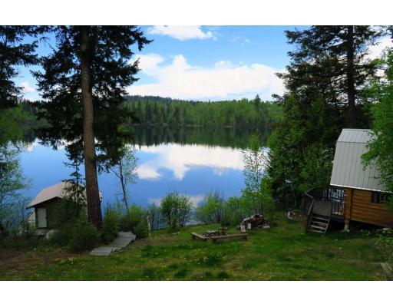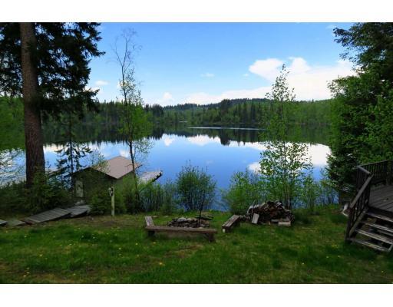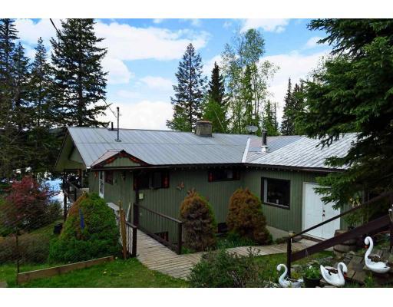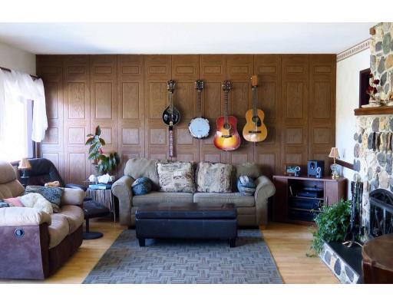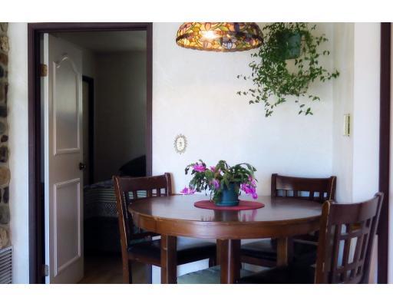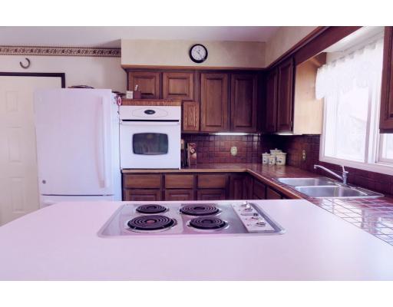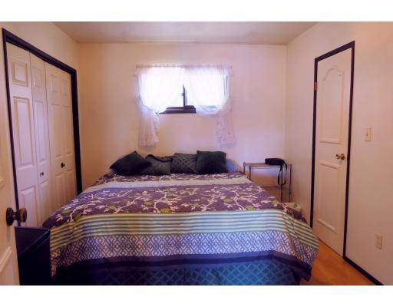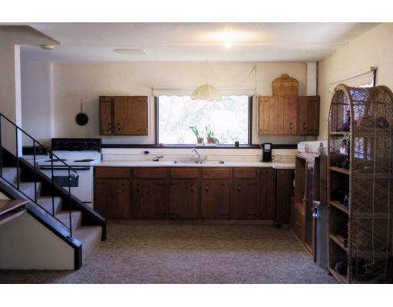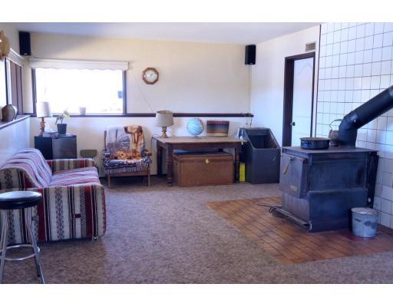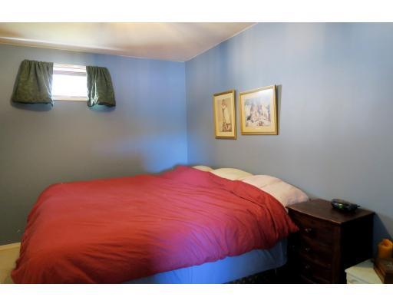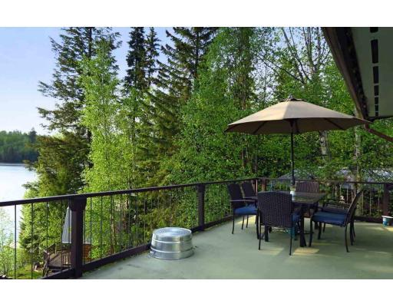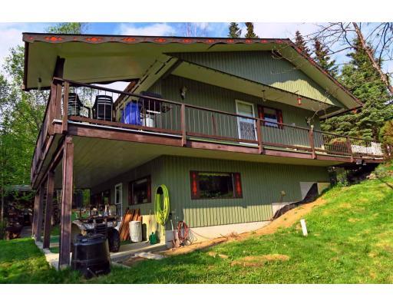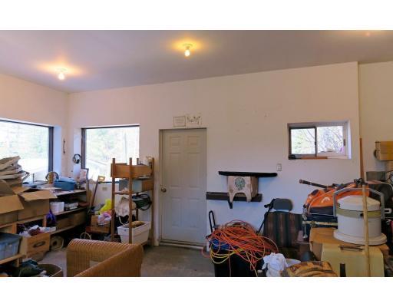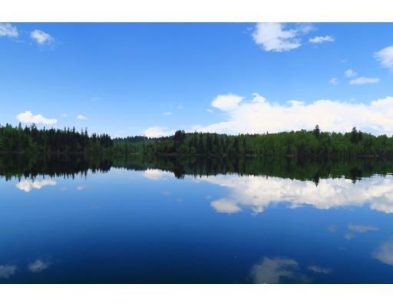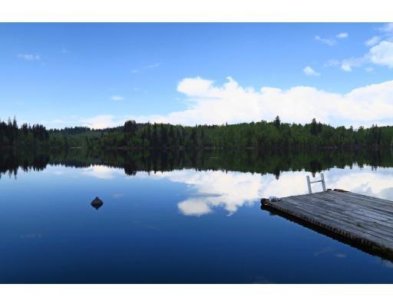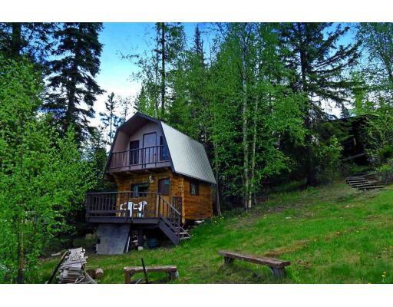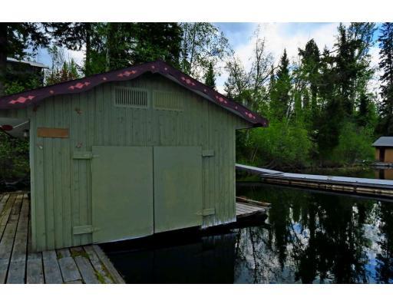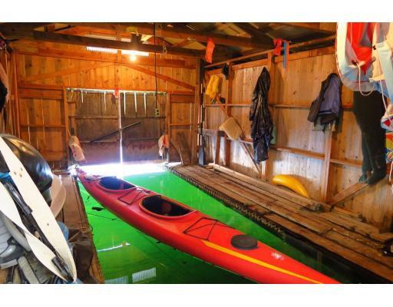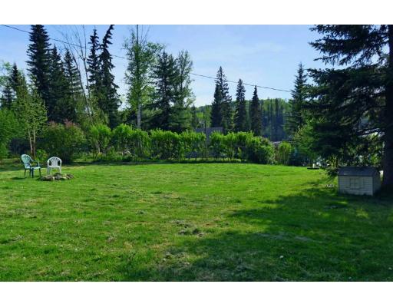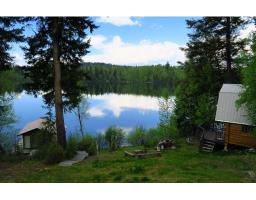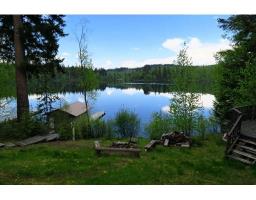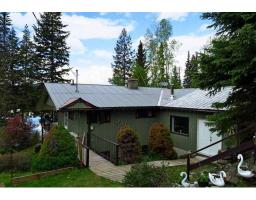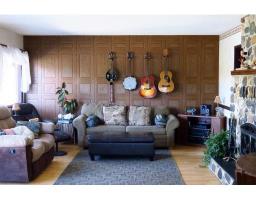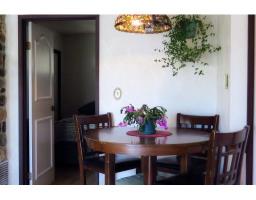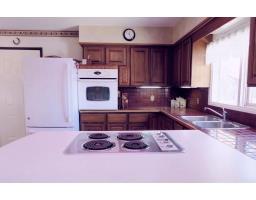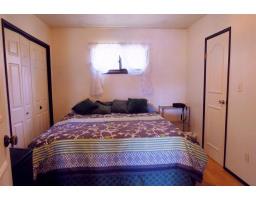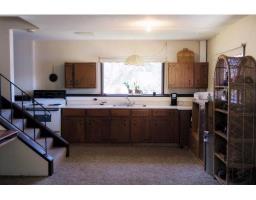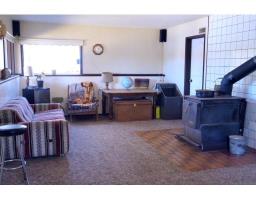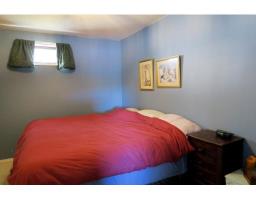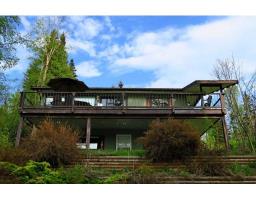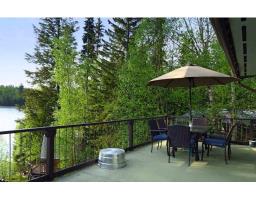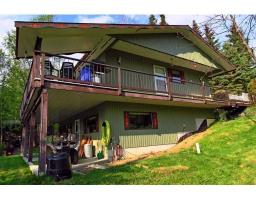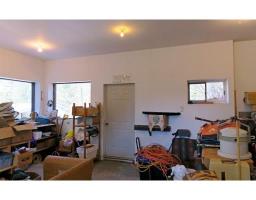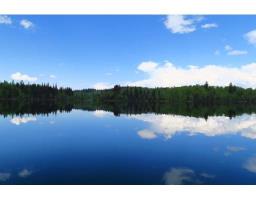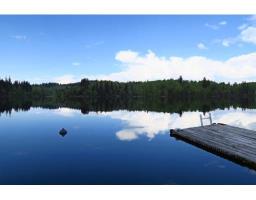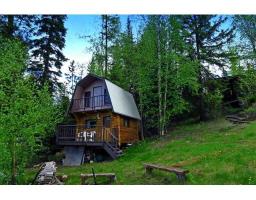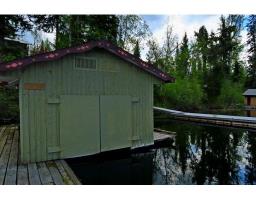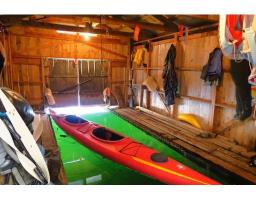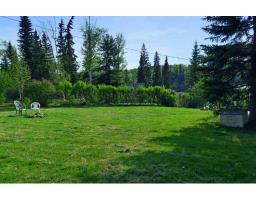6409 Birch Bay Road Horsefly, British Columbia V0L 1L0
$339,000
Delightful 4-bedroom waterfront home on Horsefly Lake with charming log cabin! This lakefront home has double carport, attached workshop, wraparound deck, covered porch, landscaped yard, tiered garden and an AMAZING lake view. Enjoy it as a year-round residence or a spacious vacation property for the entire family! There are kitchen, bathroom, bedrooms, living/dining rooms and separate entry on each of the 2 levels. Covered storage protects firewood, ATV and tools. Boat house (with winch) and dock on the waterfront. This is a sunny location on Birch Bay Road with convenient access. Great value! (id:22614)
Property Details
| MLS® Number | R2361008 |
| Property Type | Single Family |
| Storage Type | Storage |
| Structure | Workshop |
| View Type | View |
| Water Front Type | Waterfront |
Building
| Bathroom Total | 2 |
| Bedrooms Total | 4 |
| Appliances | Washer, Dryer, Refrigerator, Stove, Dishwasher |
| Basement Development | Finished |
| Basement Type | Full (finished) |
| Constructed Date | 1985 |
| Construction Style Attachment | Detached |
| Fireplace Present | Yes |
| Fireplace Total | 1 |
| Foundation Type | Concrete Slab |
| Roof Material | Metal |
| Roof Style | Conventional |
| Stories Total | 2 |
| Size Interior | 1800 Sqft |
| Type | House |
Land
| Acreage | No |
| Landscape Features | Garden Area |
| Size Irregular | 23958 |
| Size Total | 23958 Sqft |
| Size Total Text | 23958 Sqft |
Rooms
| Level | Type | Length | Width | Dimensions |
|---|---|---|---|---|
| Lower Level | Living Room | 15 ft | 14 ft ,3 in | 15 ft x 14 ft ,3 in |
| Lower Level | Dining Room | 15 ft | 7 ft ,5 in | 15 ft x 7 ft ,5 in |
| Lower Level | Kitchen | 12 ft | x 12 ft | |
| Lower Level | Bedroom 3 | 12 ft ,4 in | 9 ft ,7 in | 12 ft ,4 in x 9 ft ,7 in |
| Lower Level | Bedroom 4 | 12 ft | 9 ft ,6 in | 12 ft x 9 ft ,6 in |
| Lower Level | Laundry Room | 10 ft | 5 ft ,4 in | 10 ft x 5 ft ,4 in |
| Main Level | Living Room | 15 ft | 14 ft ,3 in | 15 ft x 14 ft ,3 in |
| Main Level | Dining Room | 15 ft | 7 ft ,5 in | 15 ft x 7 ft ,5 in |
| Main Level | Kitchen | 11 ft ,8 in | 12 ft | 11 ft ,8 in x 12 ft |
| Main Level | Master Bedroom | 12 ft ,4 in | 9 ft ,7 in | 12 ft ,4 in x 9 ft ,7 in |
| Main Level | Bedroom 2 | 12 ft ,4 in | 9 ft ,6 in | 12 ft ,4 in x 9 ft ,6 in |
| Main Level | Foyer | 10 ft | 5 ft ,4 in | 10 ft x 5 ft ,4 in |
https://www.realtor.ca/PropertyDetails.aspx?PropertyId=20576555
Interested?
Contact us for more information
Victor Khong
