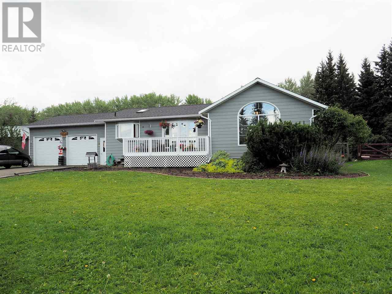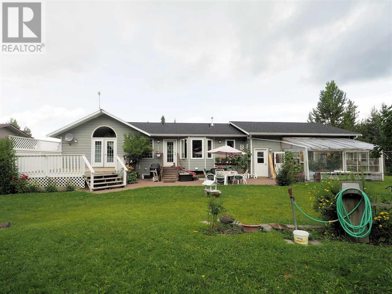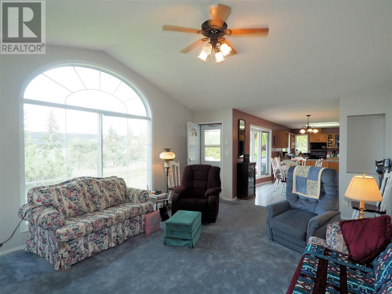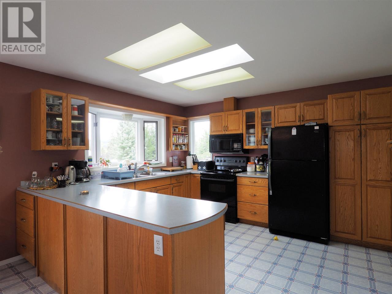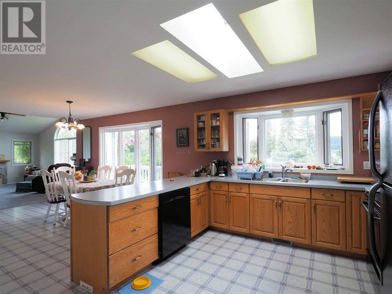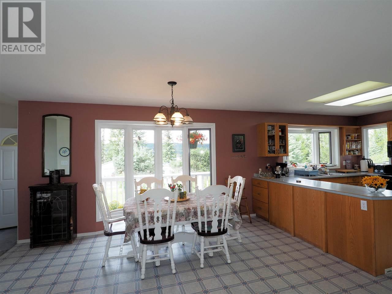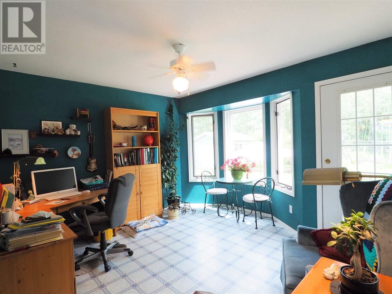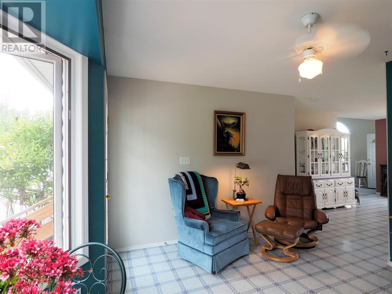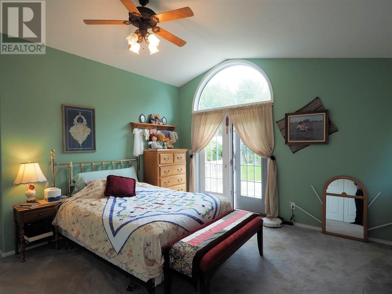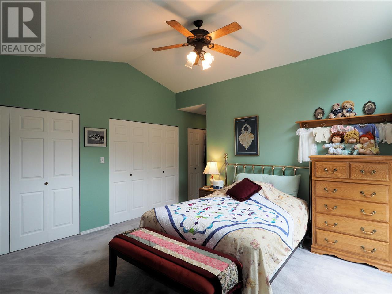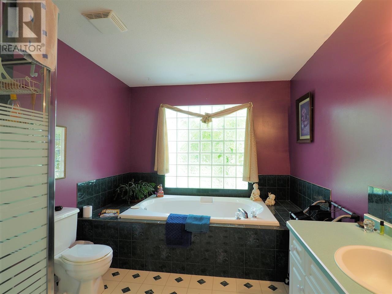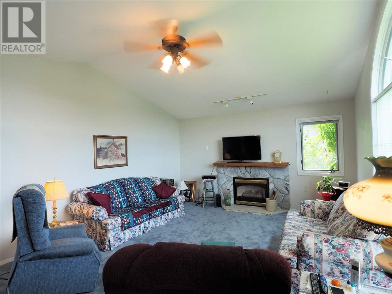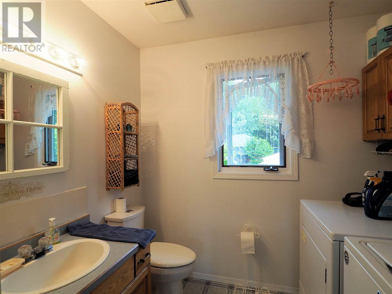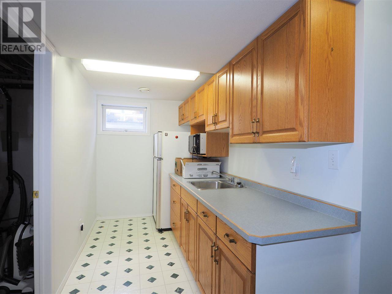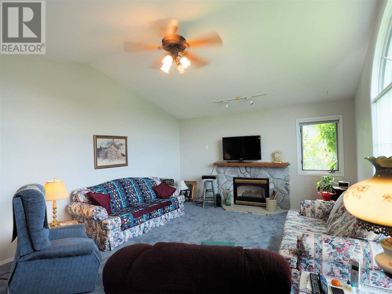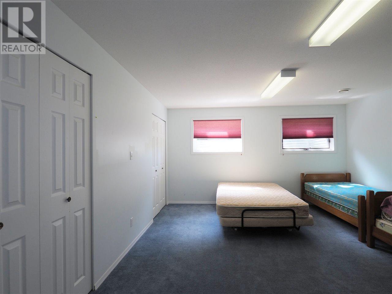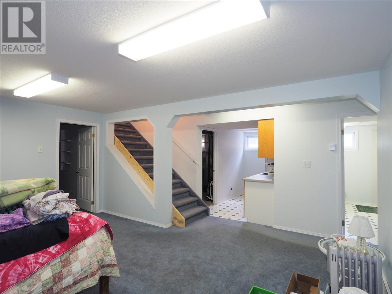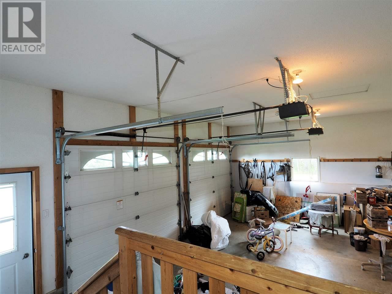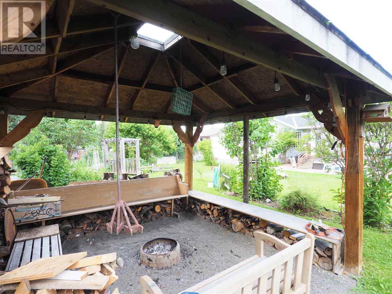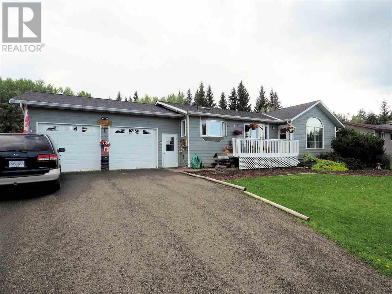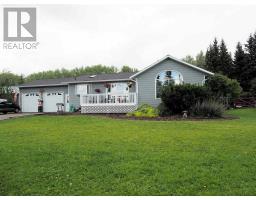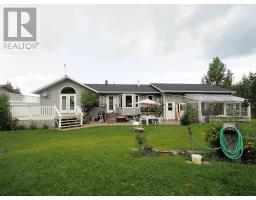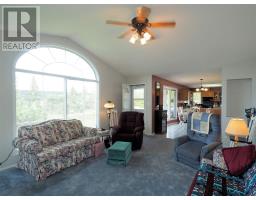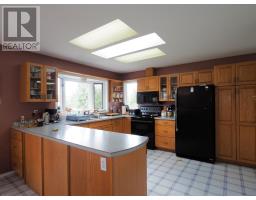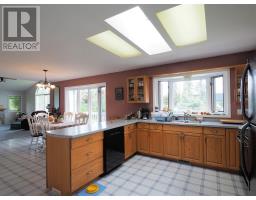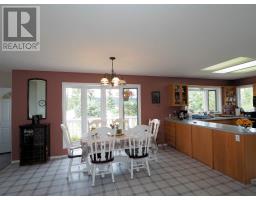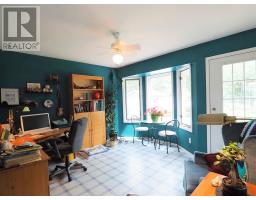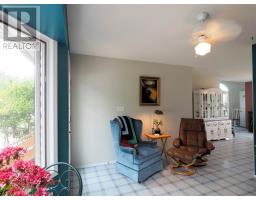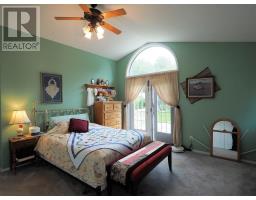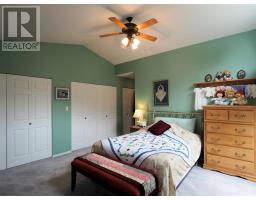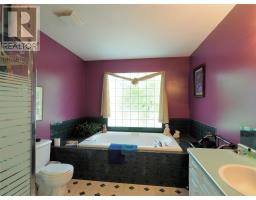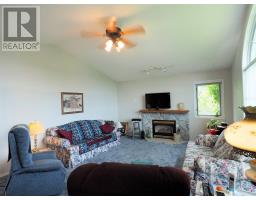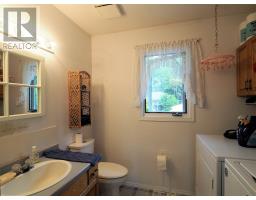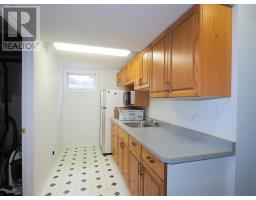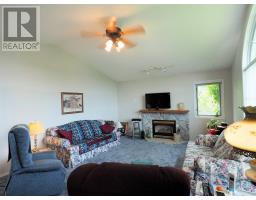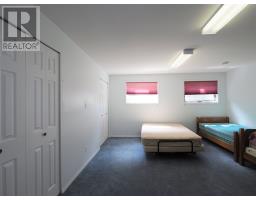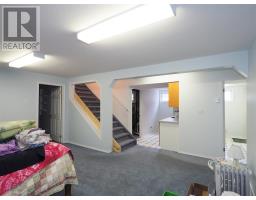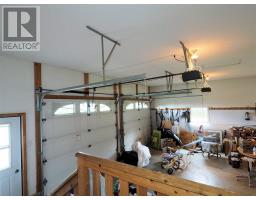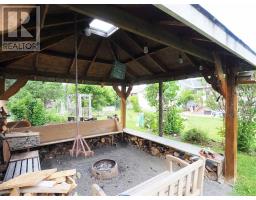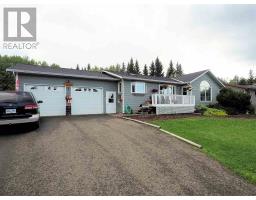6420 Erickson Road Horse Lake, British Columbia V0K 1X3
3 Bedroom
3 Bathroom
2530 sqft
Fireplace
$345,000
First time on the market! This well laid out home is sure to impress with the bright and open kitchen/Dining area, large master suite, vaulted ceilings, and a fully finished basement including a canning kitchen area. Very private backyard and fantastic over-sized double garage with 10' ceilings. Directly across from Horse Lake with a public access less than a minute away. This one is sure to impress. L#9661 (id:22614)
Property Details
| MLS® Number | R2395520 |
| Property Type | Single Family |
| View Type | Lake View |
Building
| Bathroom Total | 3 |
| Bedrooms Total | 3 |
| Appliances | Washer, Dryer, Refrigerator, Stove, Dishwasher |
| Basement Development | Finished |
| Basement Type | Full (finished) |
| Constructed Date | 1995 |
| Construction Style Attachment | Detached |
| Fireplace Present | Yes |
| Fireplace Total | 1 |
| Foundation Type | Wood |
| Roof Material | Asphalt Shingle |
| Roof Style | Conventional |
| Stories Total | 2 |
| Size Interior | 2530 Sqft |
| Type | House |
| Utility Water | Drilled Well |
Land
| Acreage | No |
| Size Irregular | 14810 |
| Size Total | 14810 Sqft |
| Size Total Text | 14810 Sqft |
Rooms
| Level | Type | Length | Width | Dimensions |
|---|---|---|---|---|
| Basement | Utility Room | 14 ft ,9 in | 10 ft ,3 in | 14 ft ,9 in x 10 ft ,3 in |
| Basement | Kitchen | 8 ft | 6 ft | 8 ft x 6 ft |
| Basement | Bedroom 2 | 13 ft ,5 in | 13 ft ,1 in | 13 ft ,5 in x 13 ft ,1 in |
| Basement | Bedroom 3 | 18 ft ,7 in | 16 ft | 18 ft ,7 in x 16 ft |
| Basement | Family Room | 12 ft ,1 in | 8 ft ,5 in | 12 ft ,1 in x 8 ft ,5 in |
| Basement | Den | 12 ft ,5 in | 8 ft ,4 in | 12 ft ,5 in x 8 ft ,4 in |
| Main Level | Kitchen | 11 ft ,3 in | 12 ft ,7 in | 11 ft ,3 in x 12 ft ,7 in |
| Main Level | Living Room | 19 ft | 14 ft ,3 in | 19 ft x 14 ft ,3 in |
| Main Level | Dining Room | 12 ft ,6 in | 13 ft ,6 in | 12 ft ,6 in x 13 ft ,6 in |
| Main Level | Den | 10 ft ,4 in | 12 ft ,9 in | 10 ft ,4 in x 12 ft ,9 in |
| Main Level | Foyer | 5 ft ,7 in | 8 ft | 5 ft ,7 in x 8 ft |
| Main Level | Master Bedroom | 13 ft ,1 in | 13 ft ,1 in | 13 ft ,1 in x 13 ft ,1 in |
https://www.realtor.ca/PropertyDetails.aspx?PropertyId=21009914
Interested?
Contact us for more information
Adam Dirkson
(250) 395-3654
www.melgrahn.com
https://www.facebook.com/100milehouserealestate
Sean Dirkson
