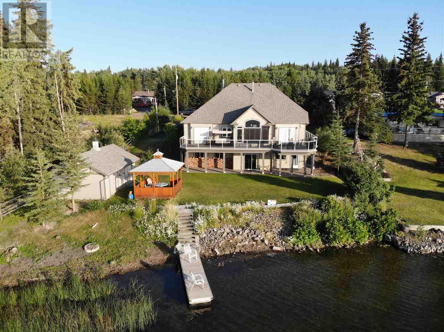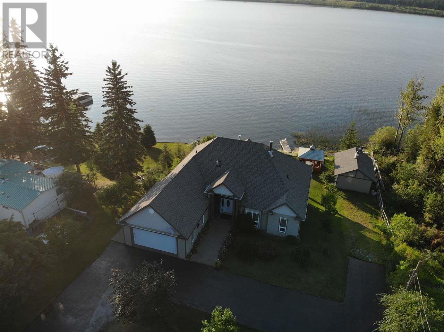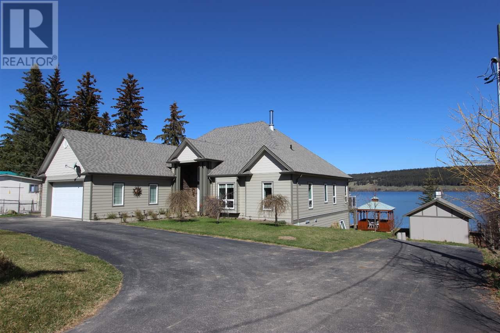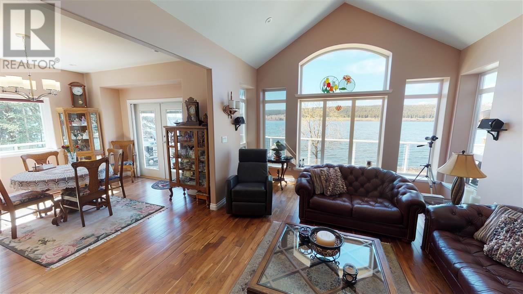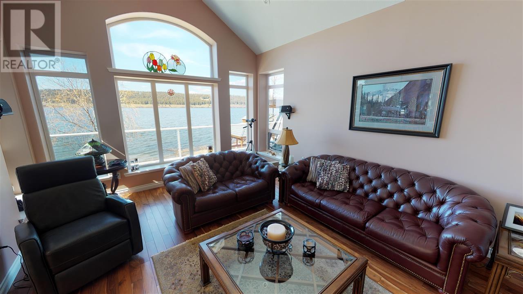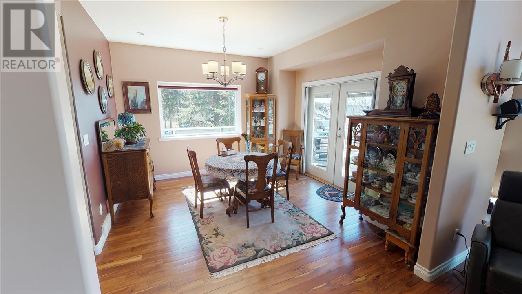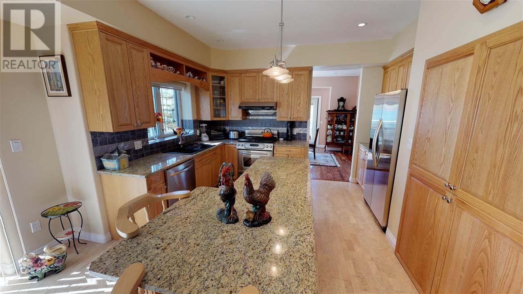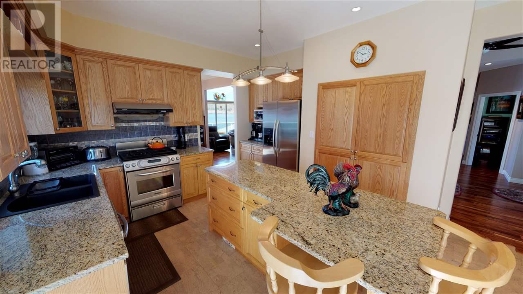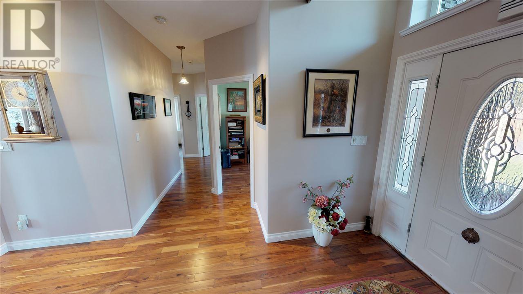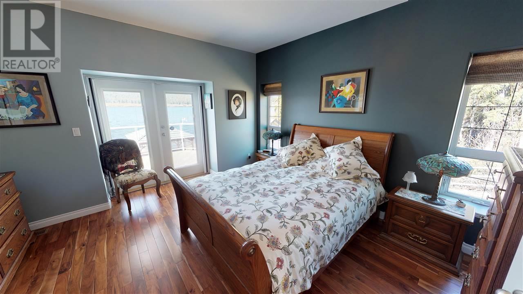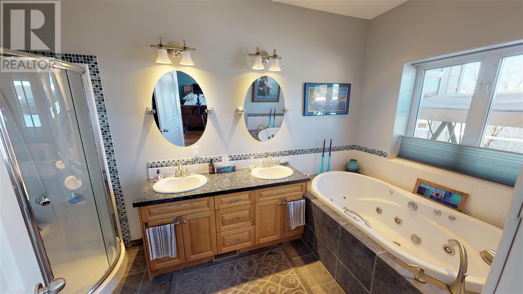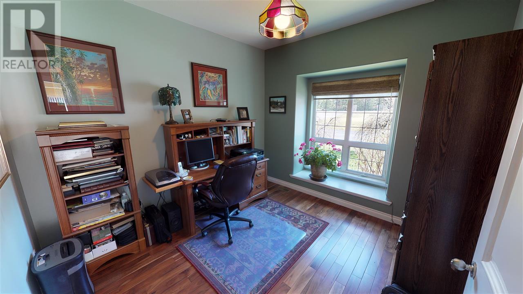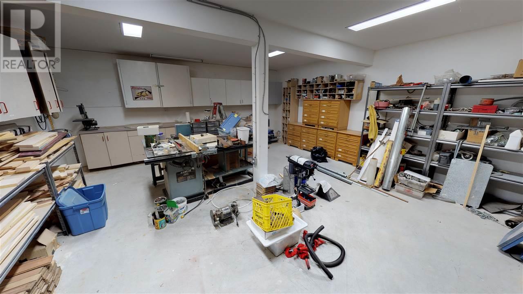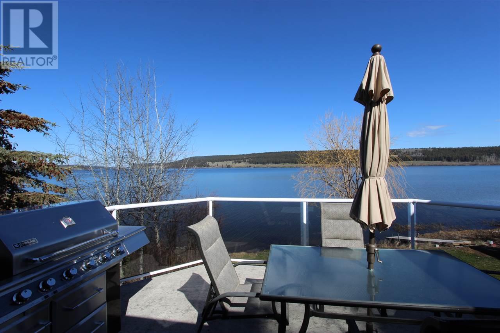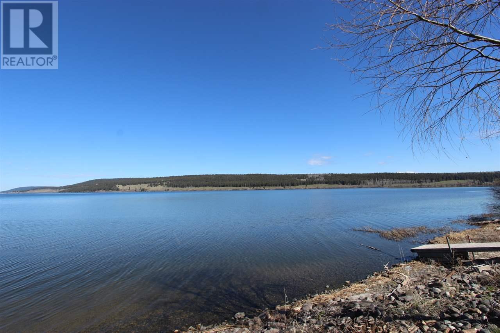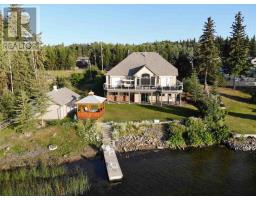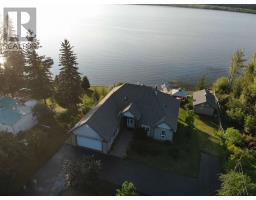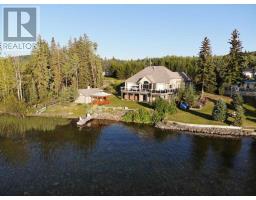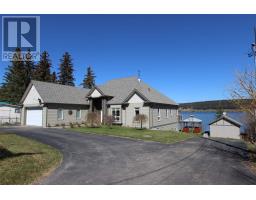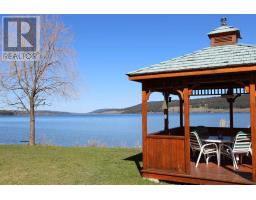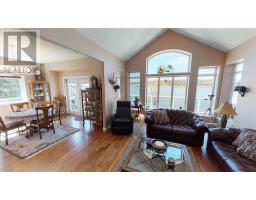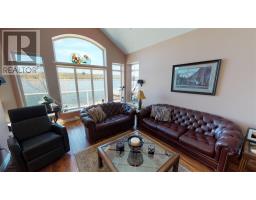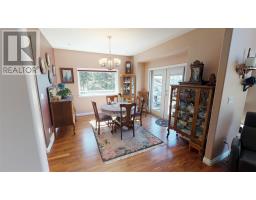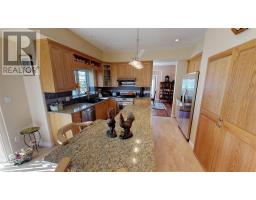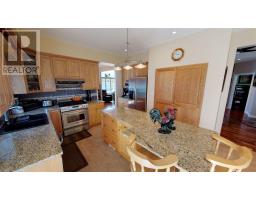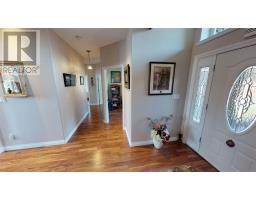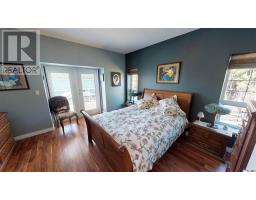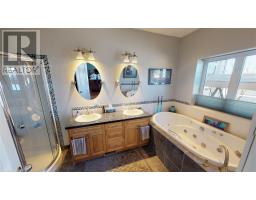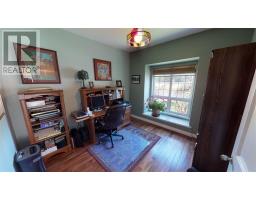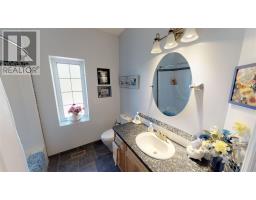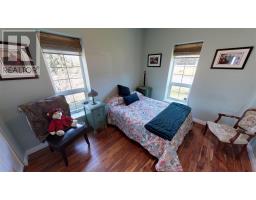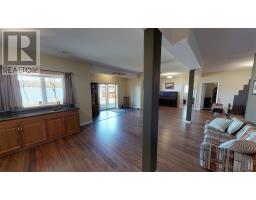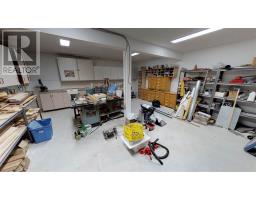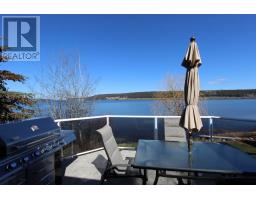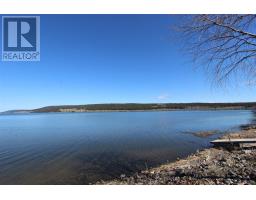6421 Erickson Road Horse Lake, British Columbia V0K 1X3
$799,900
* PREC - Personal Real Estate Corporation. Stunning energy efficient logix built 4000+ sqft home on 0.5 ac Horse Lake waterfront. High quality finishings include hardwood & cork flooring, 9ft ceilings & large windows facing the beautiful westerly lake views. Ornamental Valour gas f/p in the great room adjacent to the formal dining room. Country Kitchen with oak cabinets, high quality appliances and a large island with sile stone counters. Master suite with luxurious ensuite and access to sundeck on the main floor. Fully finished basement w. huge rec room plumbed for kitchenette & catalytic wood stove a guest bdrm, plenty of storage & cold rm. There is even a 20' x 22' workshop for the hobbyist w. 220amp tucked away under the garage. Walkout patio & level back yard with 95 ft of beautiful Horse Lake w/f. Lake living at it's best! (id:22614)
Property Details
| MLS® Number | R2368793 |
| Property Type | Single Family |
| View Type | Lake View |
| Water Front Type | Waterfront |
Building
| Bathroom Total | 4 |
| Bedrooms Total | 4 |
| Appliances | Washer, Dryer, Refrigerator, Stove, Dishwasher, Jetted Tub |
| Basement Type | Full |
| Constructed Date | 2008 |
| Construction Style Attachment | Detached |
| Fire Protection | Security System |
| Fireplace Present | Yes |
| Fireplace Total | 2 |
| Fixture | Drapes/window Coverings |
| Foundation Type | Concrete Perimeter |
| Roof Material | Asphalt Shingle |
| Roof Style | Conventional |
| Stories Total | 1 |
| Size Interior | 4060 Sqft |
| Type | House |
| Utility Water | Drilled Well |
Land
| Acreage | No |
| Size Irregular | 21780 |
| Size Total | 21780 Sqft |
| Size Total Text | 21780 Sqft |
Rooms
| Level | Type | Length | Width | Dimensions |
|---|---|---|---|---|
| Basement | Recreational, Games Room | 36 ft ,8 in | 21 ft ,5 in | 36 ft ,8 in x 21 ft ,5 in |
| Basement | Hobby Room | 11 ft | 17 ft | 11 ft x 17 ft |
| Basement | Workshop | 22 ft ,2 in | 19 ft ,1 in | 22 ft ,2 in x 19 ft ,1 in |
| Basement | Utility Room | 10 ft ,9 in | 10 ft ,2 in | 10 ft ,9 in x 10 ft ,2 in |
| Basement | Bedroom 4 | 10 ft ,5 in | 10 ft ,8 in | 10 ft ,5 in x 10 ft ,8 in |
| Basement | Storage | 10 ft ,4 in | 15 ft | 10 ft ,4 in x 15 ft |
| Main Level | Kitchen | 11 ft | 18 ft ,8 in | 11 ft x 18 ft ,8 in |
| Main Level | Dining Room | 12 ft ,3 in | 13 ft ,3 in | 12 ft ,3 in x 13 ft ,3 in |
| Main Level | Living Room | 12 ft ,1 in | 21 ft ,2 in | 12 ft ,1 in x 21 ft ,2 in |
| Main Level | Foyer | 6 ft ,4 in | 10 ft ,9 in | 6 ft ,4 in x 10 ft ,9 in |
| Main Level | Bedroom 2 | 10 ft ,1 in | 10 ft ,2 in | 10 ft ,1 in x 10 ft ,2 in |
| Main Level | Bedroom 3 | 9 ft ,1 in | 11 ft ,4 in | 9 ft ,1 in x 11 ft ,4 in |
| Main Level | Master Bedroom | 13 ft ,4 in | 13 ft ,9 in | 13 ft ,4 in x 13 ft ,9 in |
| Main Level | Laundry Room | 7 ft ,2 in | 6 ft ,9 in | 7 ft ,2 in x 6 ft ,9 in |
https://www.realtor.ca/PropertyDetails.aspx?PropertyId=20669557
Interested?
Contact us for more information
Gisela Janzen
Personal Real Estate Corporation
(250) 395-3420
www.100milehomes.com
www://facebook.com/gisela.janzen
https://ca.linkedin.com/in/giselajanzen
https://twitter.com/giselajanzen
