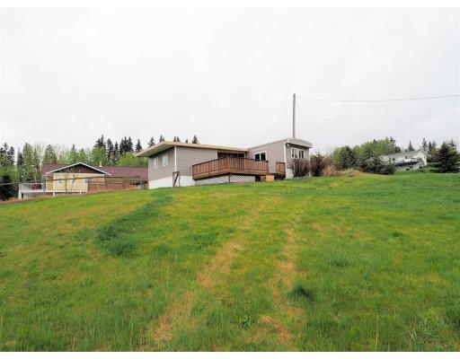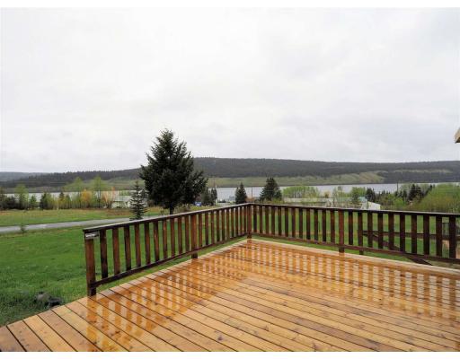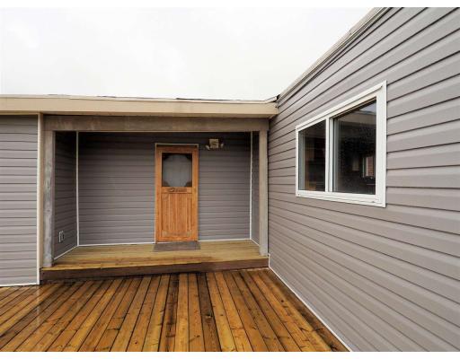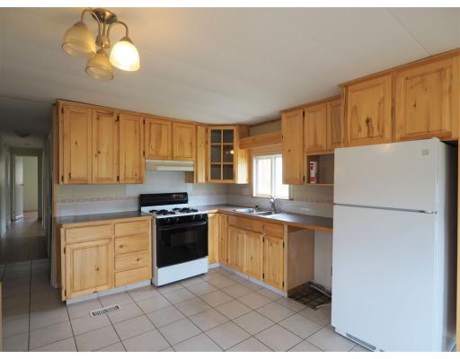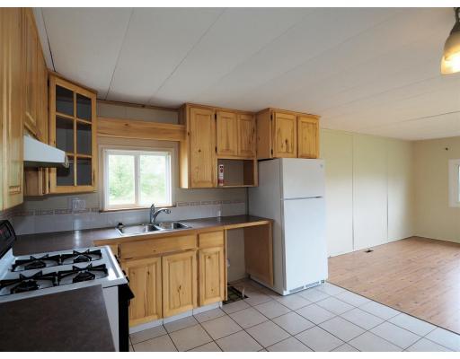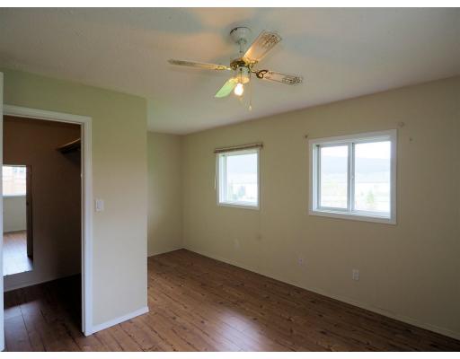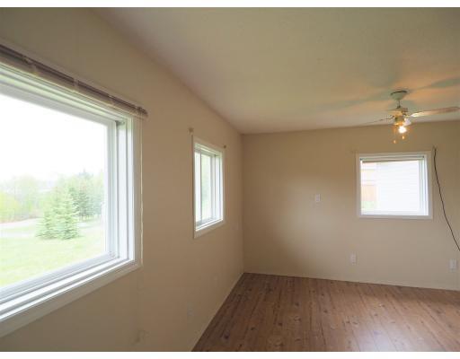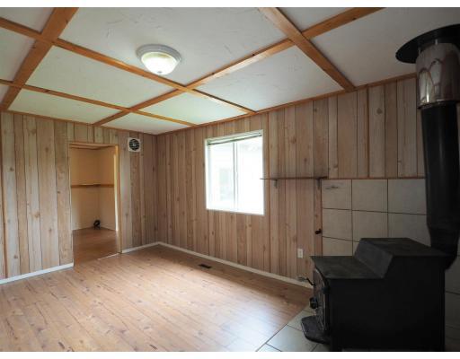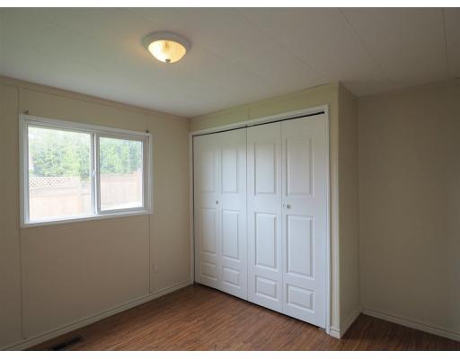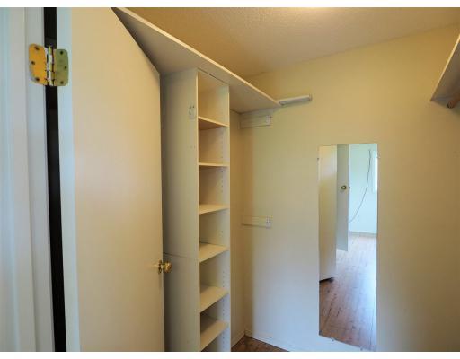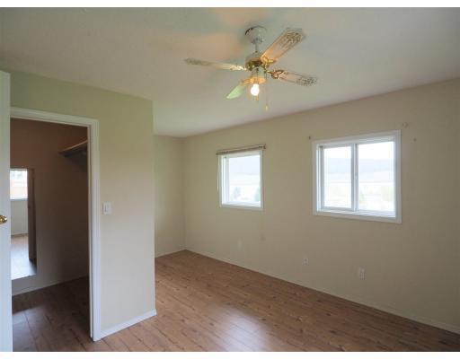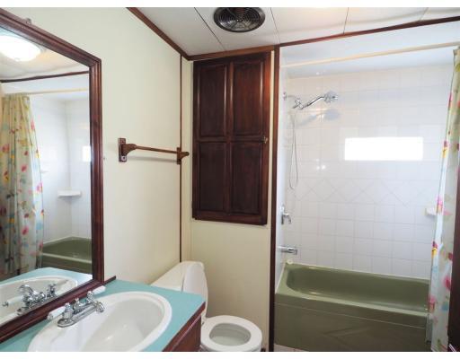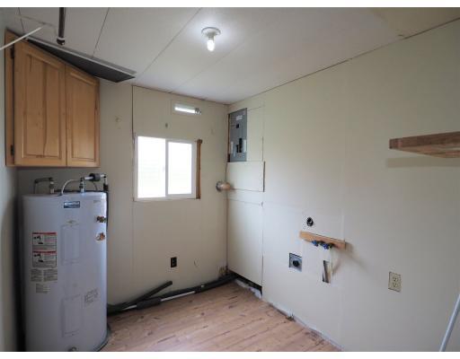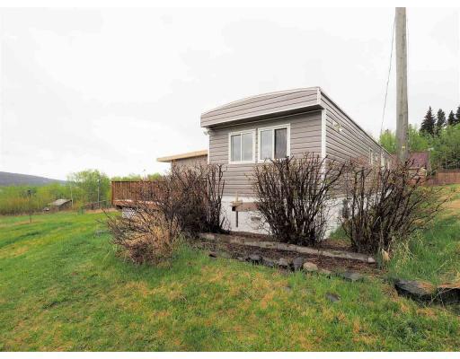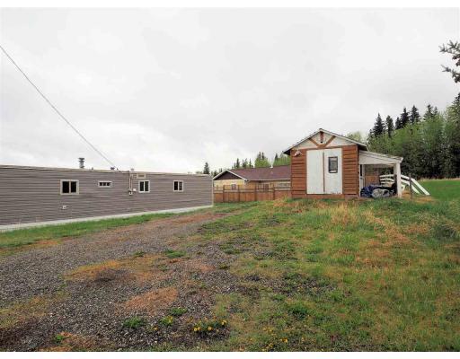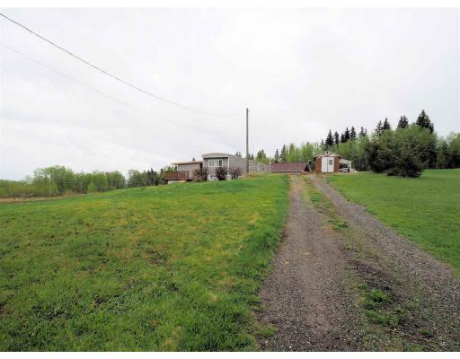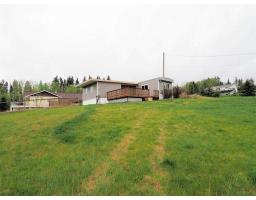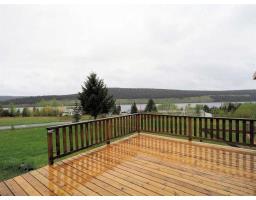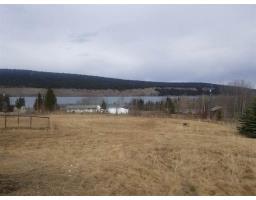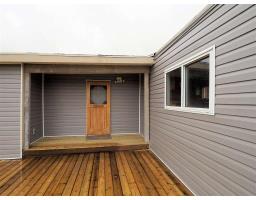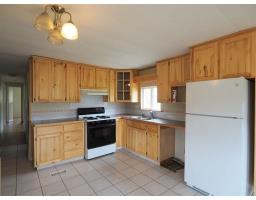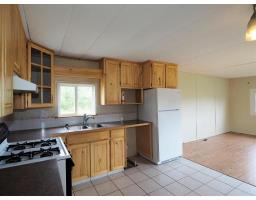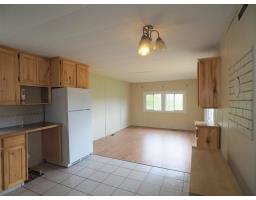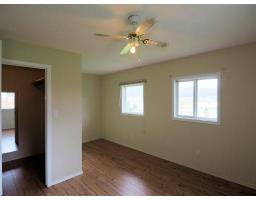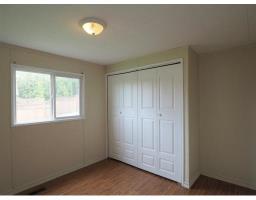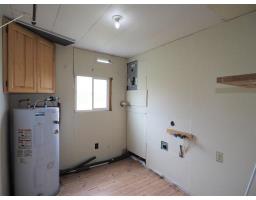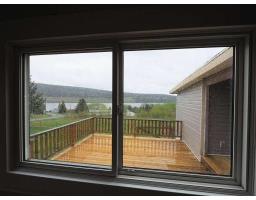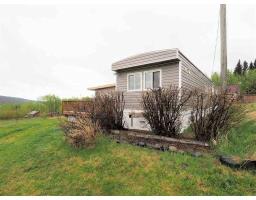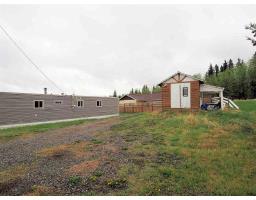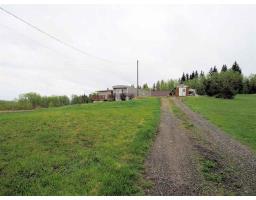6461 Fallsway Road Horse Lake, British Columbia V0K 2E3
2 Bedroom
1 Bathroom
1230 sqft
Ranch
Acreage
$179,900
Incredible panoramic views await! Freshly updated home a short walk away from the lake. This is the affordable retirement package you've been waiting for. Great, sunny location on a large lot, with a detached workshop, and plenty of room for parking the travel trailer. Natural gas, forced-air furnace, and a woodstove to keep the costs low. 9430 (id:22614)
Property Details
| MLS® Number | R2358480 |
| Property Type | Single Family |
| Structure | Workshop |
| View Type | Lake View |
Building
| Bathroom Total | 1 |
| Bedrooms Total | 2 |
| Appliances | Refrigerator, Stove |
| Architectural Style | Ranch |
| Basement Type | Crawl Space |
| Constructed Date | 1972 |
| Construction Style Attachment | Detached |
| Fireplace Present | No |
| Foundation Type | Unknown |
| Stories Total | 1 |
| Size Interior | 1230 Sqft |
| Type | Manufactured Home/mobile |
| Utility Water | Drilled Well |
Land
| Acreage | Yes |
| Size Irregular | 1.03 |
| Size Total | 1.03 Ac |
| Size Total Text | 1.03 Ac |
Rooms
| Level | Type | Length | Width | Dimensions |
|---|---|---|---|---|
| Main Level | Living Room | 11 ft ,5 in | 16 ft ,8 in | 11 ft ,5 in x 16 ft ,8 in |
| Main Level | Bedroom 2 | 10 ft ,1 in | 12 ft ,2 in | 10 ft ,1 in x 12 ft ,2 in |
| Main Level | Bedroom 3 | 9 ft ,6 in | 9 ft ,1 in | 9 ft ,6 in x 9 ft ,1 in |
| Main Level | Kitchen | 11 ft | 11 ft ,4 in | 11 ft x 11 ft ,4 in |
| Main Level | Dining Room | 13 ft | 11 ft ,4 in | 13 ft x 11 ft ,4 in |
| Main Level | Den | 8 ft ,7 in | 6 ft ,1 in | 8 ft ,7 in x 6 ft ,1 in |
| Main Level | Laundry Room | 8 ft ,7 in | 6 ft ,1 in | 8 ft ,7 in x 6 ft ,1 in |
https://www.realtor.ca/PropertyDetails.aspx?PropertyId=20543743
Interested?
Contact us for more information
Adam Dirkson
(250) 395-3654
www.melgrahn.com
https://www.facebook.com/100milehouserealestate
Sean Dirkson
