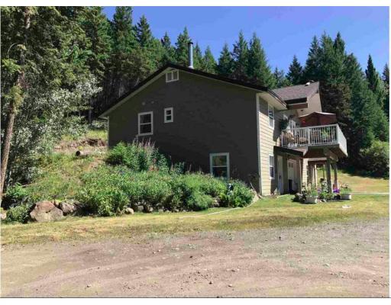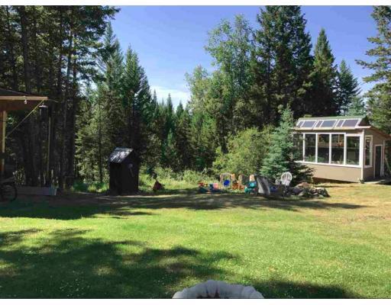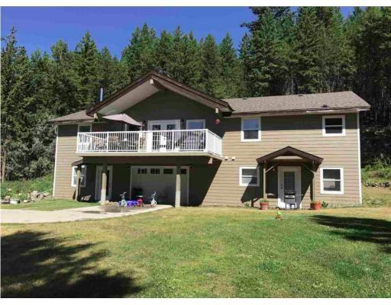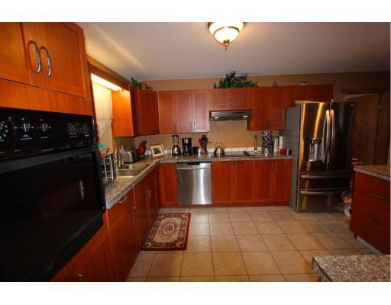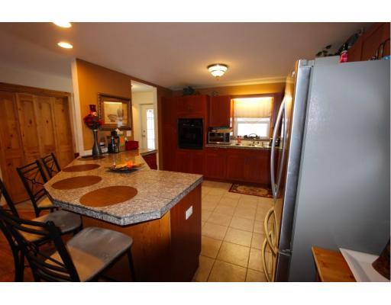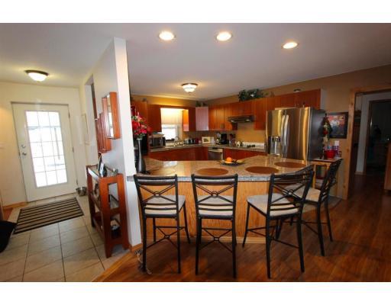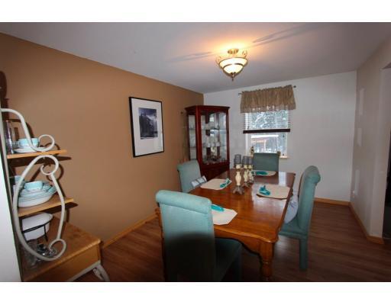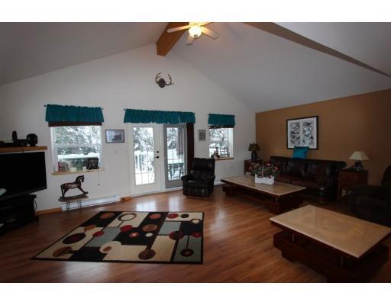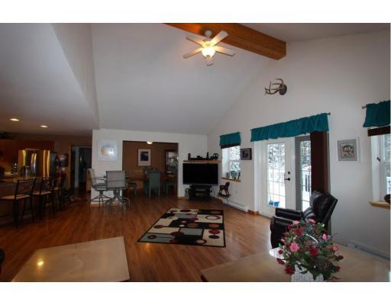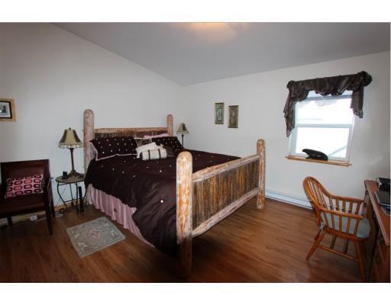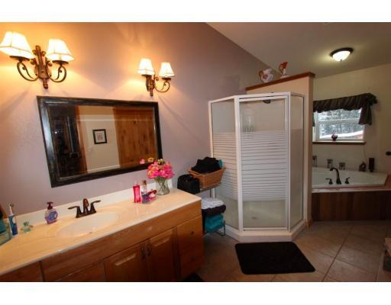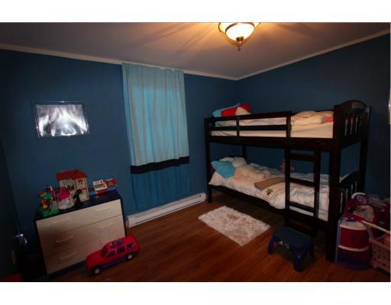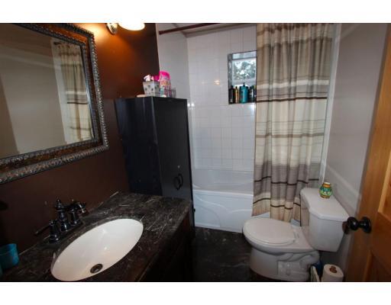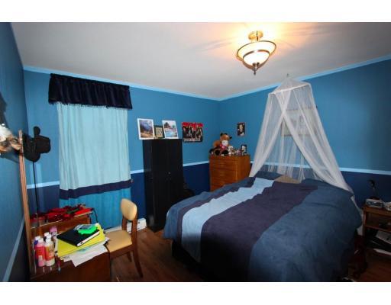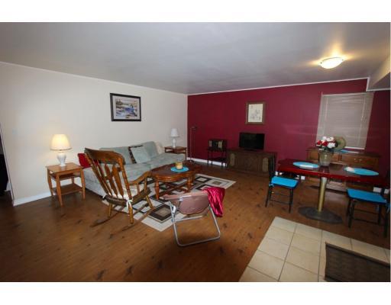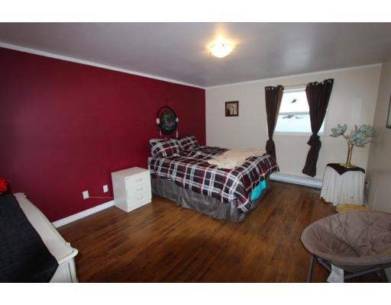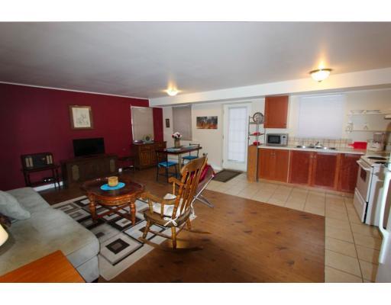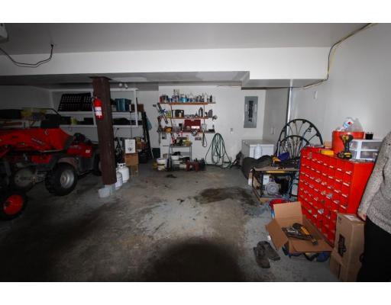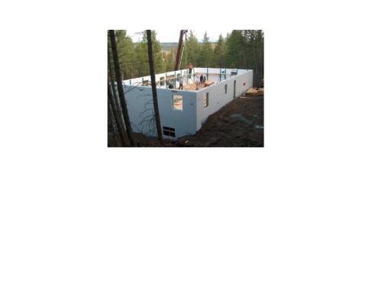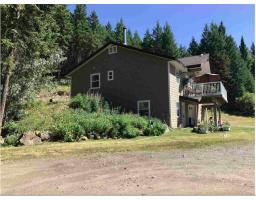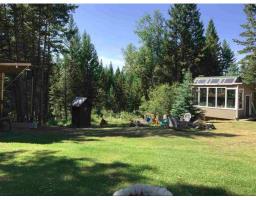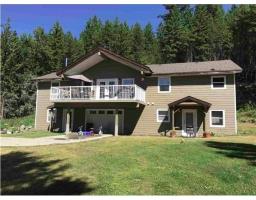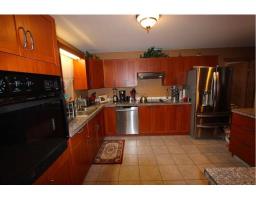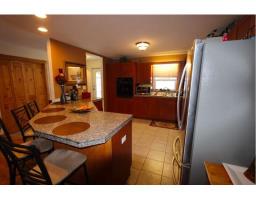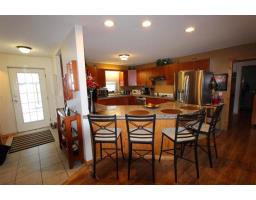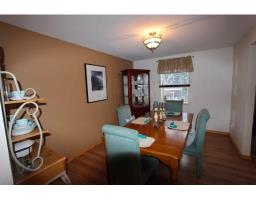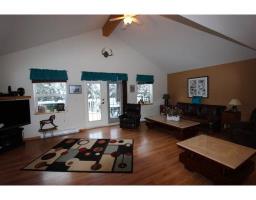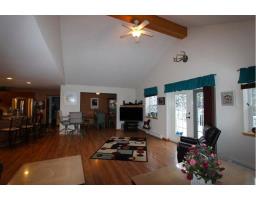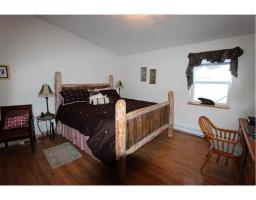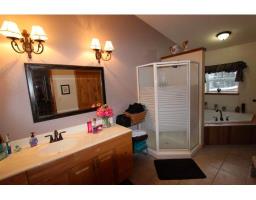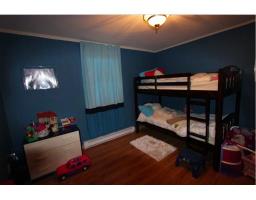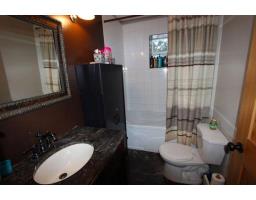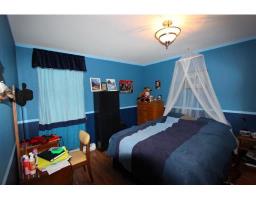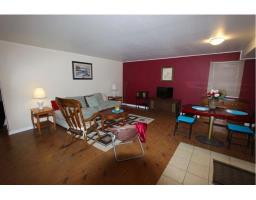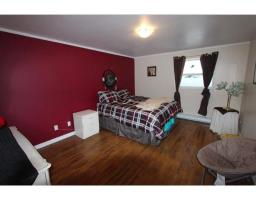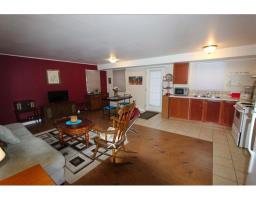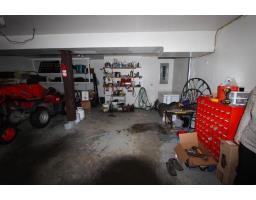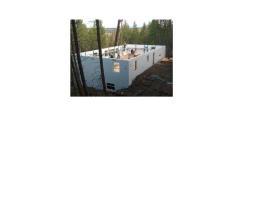6508 Horse Lake Road 100 Mile House, British Columbia V0K 1X3
$469,000
HORSE LAKE! 4.94 Acres with 3000sqft 13 year new home ready for you! This private home is constructed with ICF blocks ground to ceiling which is amazing for temperature control, security, weather and fire. This home has an open concept layout with 3 bedrooms on the main level and a fully legal seperate entrance 1 bedroom suite in the basement. This could be a perfect multi-family property OR a great investment mortgage helper! Backing 1100Ac of Crown Land you have both privacy and firewood for life! Cedar Sauna, green house, double garage and outbuildings are just some of the brag details of this gorgeous home. Call today! Only 15 mins to 100 Mile House, 4 mins to Horse Lake School & 5 the the lake! You wont be disapointed! (id:22614)
Property Details
| MLS® Number | R2360274 |
| Property Type | Single Family |
Building
| Bathroom Total | 3 |
| Bedrooms Total | 5 |
| Appliances | Washer, Dryer, Refrigerator, Stove, Dishwasher |
| Architectural Style | Basement Entry |
| Basement Type | Full |
| Constructed Date | 2007 |
| Construction Style Attachment | Detached |
| Fireplace Present | Yes |
| Fireplace Total | 1 |
| Foundation Type | Concrete Perimeter |
| Roof Material | Asphalt Shingle |
| Roof Style | Conventional |
| Stories Total | 2 |
| Size Interior | 3002 Sqft |
| Type | House |
| Utility Water | Drilled Well |
Land
| Acreage | Yes |
| Size Irregular | 215186.4 |
| Size Total | 215186.4 Sqft |
| Size Total Text | 215186.4 Sqft |
Rooms
| Level | Type | Length | Width | Dimensions |
|---|---|---|---|---|
| Lower Level | Recreational, Games Room | 12 ft | 21 ft ,1 in | 12 ft x 21 ft ,1 in |
| Lower Level | Bedroom 4 | 10 ft | 10 ft | 10 ft x 10 ft |
| Lower Level | Living Room | 12 ft | 17 ft | 12 ft x 17 ft |
| Lower Level | Bedroom 5 | 15 ft | 11 ft ,1 in | 15 ft x 11 ft ,1 in |
| Main Level | Bedroom 2 | 10 ft | 12 ft | 10 ft x 12 ft |
| Main Level | Bedroom 3 | 11 ft | 14 ft | 11 ft x 14 ft |
| Main Level | Living Room | 18 ft | 23 ft | 18 ft x 23 ft |
| Main Level | Dining Room | 9 ft ,1 in | 13 ft | 9 ft ,1 in x 13 ft |
| Main Level | Kitchen | 11 ft ,1 in | 16 ft | 11 ft ,1 in x 16 ft |
| Main Level | Master Bedroom | 16 ft | 15 ft | 16 ft x 15 ft |
| Main Level | Laundry Room | 7 ft | 7 ft | 7 ft x 7 ft |
https://www.realtor.ca/PropertyDetails.aspx?PropertyId=20566506
Interested?
Contact us for more information
