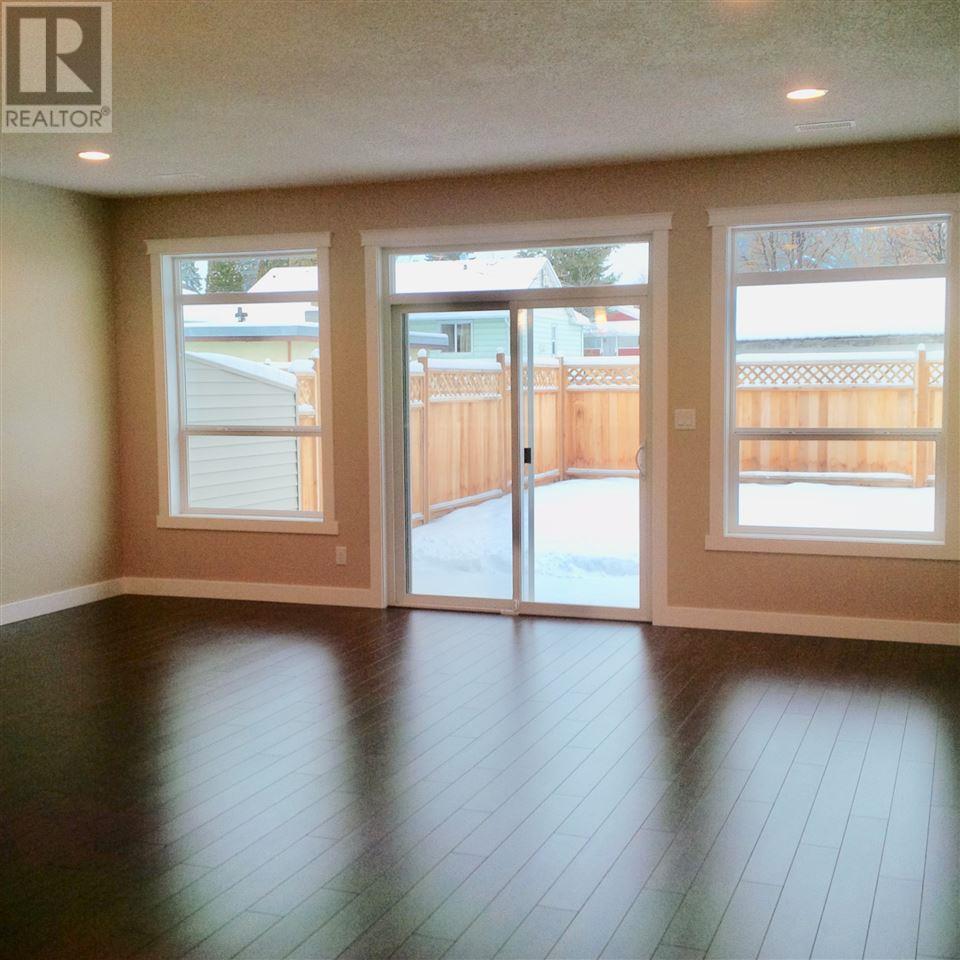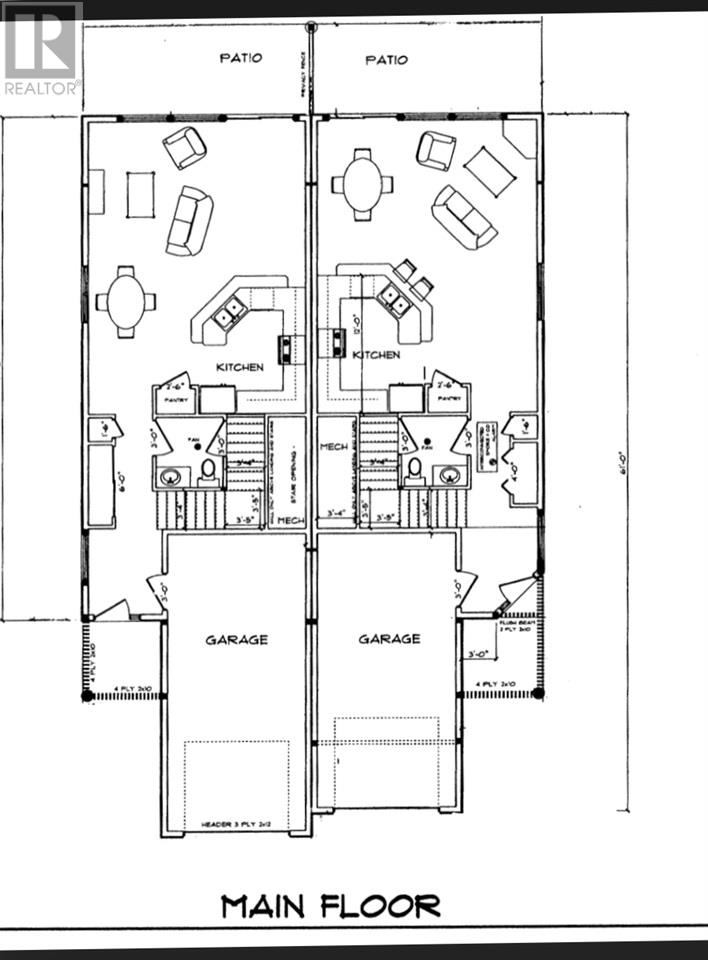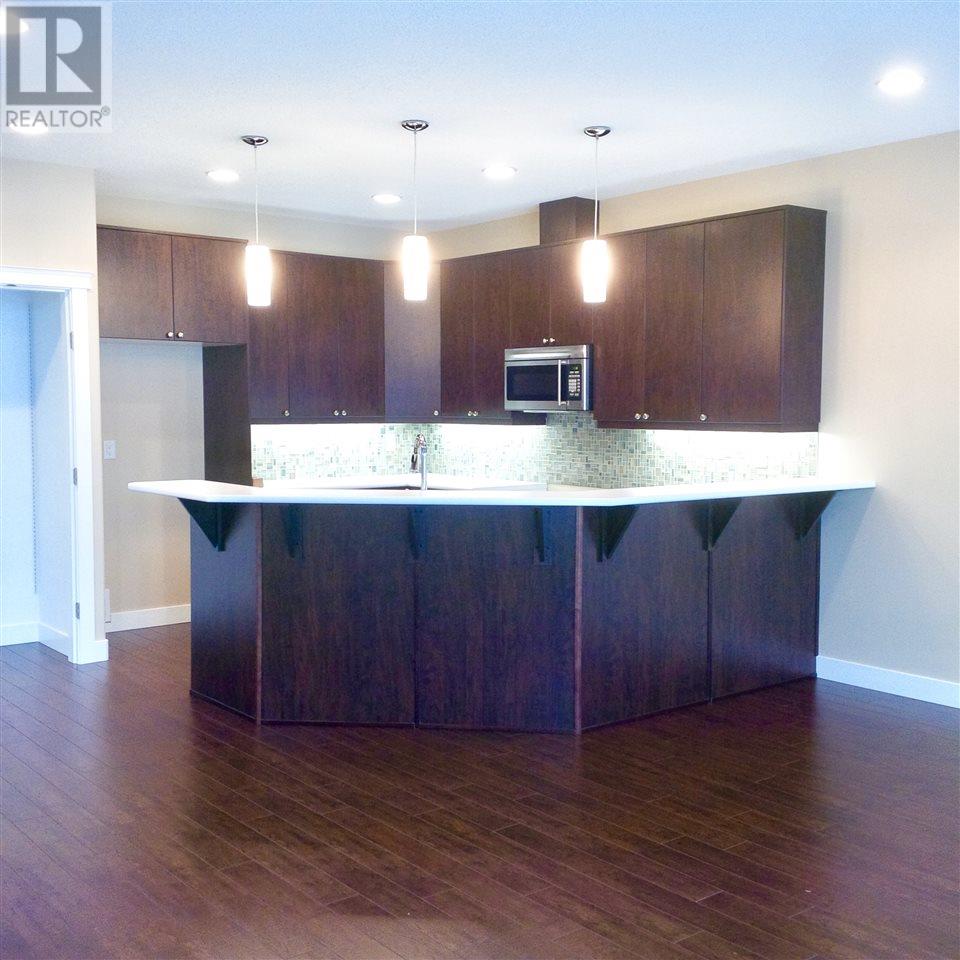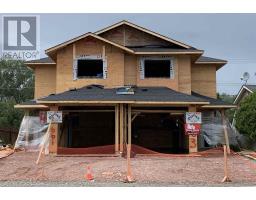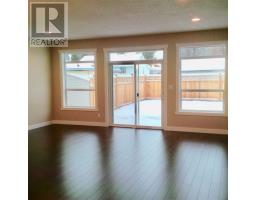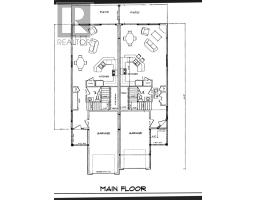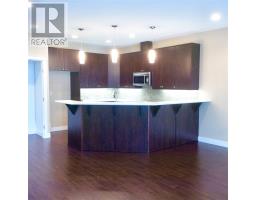661 Carney Street Prince George, British Columbia V2M 2K5
3 Bedroom
3 Bathroom
1825 sqft
Basement Entry
$424,900
Under construction, so you can pick your colors and finishes if you act soon!! Quality construction from a reputable builder. Attractive and functional open plan. Low-maintenance and central location is perfect for those downsizing or simplifying. Loads of windows and natural light; huge kitchen; his/hers bathroom upstairs. Secondary bedrooms plus ensuite/laundry on main. This is a great floor plan! (id:22614)
Property Details
| MLS® Number | R2394247 |
| Property Type | Single Family |
Building
| Bathroom Total | 3 |
| Bedrooms Total | 3 |
| Architectural Style | Basement Entry |
| Basement Type | None |
| Constructed Date | 2019 |
| Construction Style Attachment | Attached |
| Fire Protection | Security System |
| Fireplace Present | No |
| Foundation Type | Concrete Perimeter |
| Roof Material | Fiberglass |
| Roof Style | Conventional |
| Stories Total | 2 |
| Size Interior | 1825 Sqft |
| Type | Duplex |
| Utility Water | Municipal Water |
Land
| Acreage | No |
| Size Irregular | 2960 |
| Size Total | 2960 Sqft |
| Size Total Text | 2960 Sqft |
Rooms
| Level | Type | Length | Width | Dimensions |
|---|---|---|---|---|
| Above | Master Bedroom | 13 ft | 15 ft | 13 ft x 15 ft |
| Above | Bedroom 2 | 11 ft | 11 ft ,6 in | 11 ft x 11 ft ,6 in |
| Above | Bedroom 3 | 16 ft | 13 ft | 16 ft x 13 ft |
| Above | Laundry Room | 6 ft | 4 ft | 6 ft x 4 ft |
| Main Level | Dining Room | 10 ft | 9 ft | 10 ft x 9 ft |
| Main Level | Foyer | 8 ft | 7 ft | 8 ft x 7 ft |
| Main Level | Kitchen | 12 ft | 9 ft | 12 ft x 9 ft |
| Main Level | Pantry | 4 ft | 3 ft | 4 ft x 3 ft |
| Main Level | Utility Room | 7 ft | 10 ft | 7 ft x 10 ft |
| Main Level | Living Room | 14 ft | 20 ft | 14 ft x 20 ft |
https://www.realtor.ca/PropertyDetails.aspx?PropertyId=20993117
Interested?
Contact us for more information
Joni Brown
(250) 562-8231
www.jonibrown.ca

RE/MAX Centre City Realty
(250) 562-3600
(250) 562-8231
remax-centrecity.bc.ca

