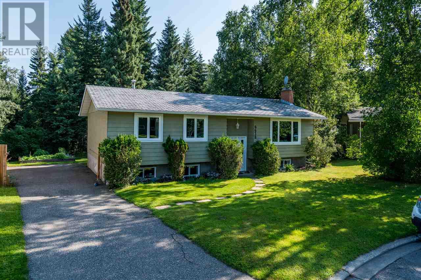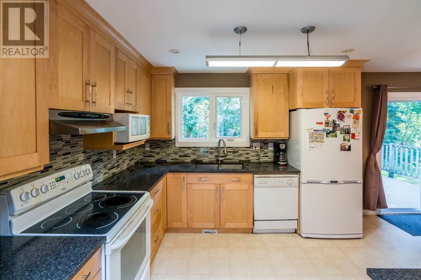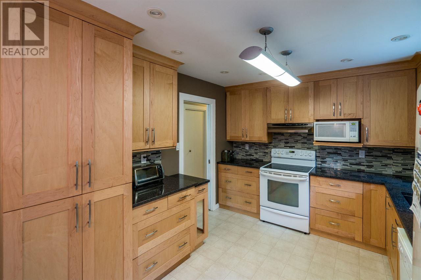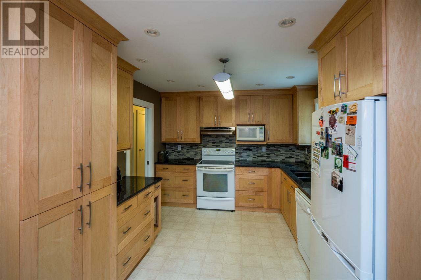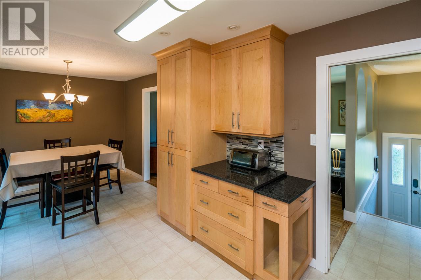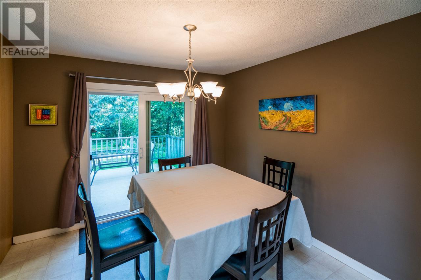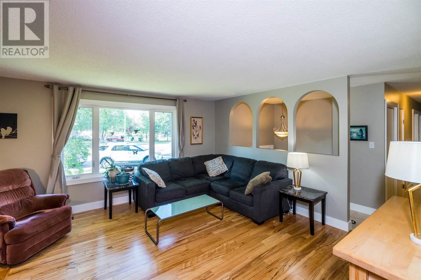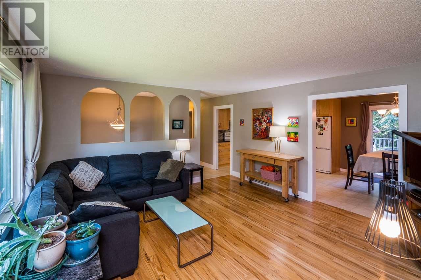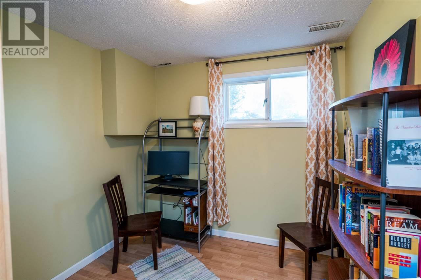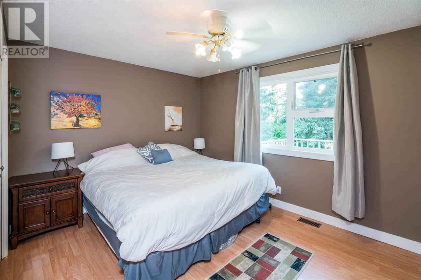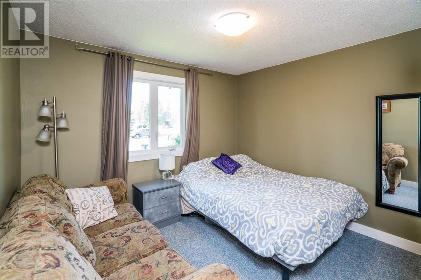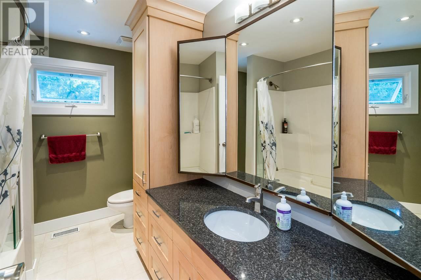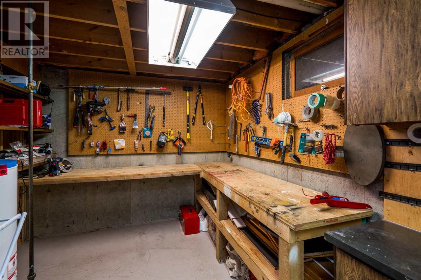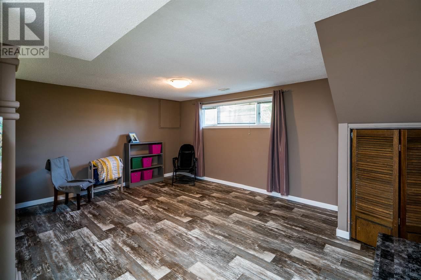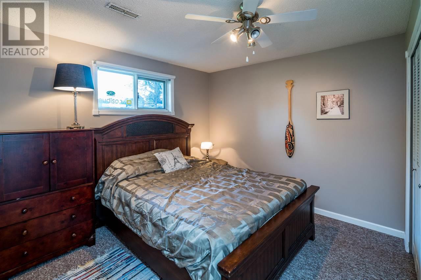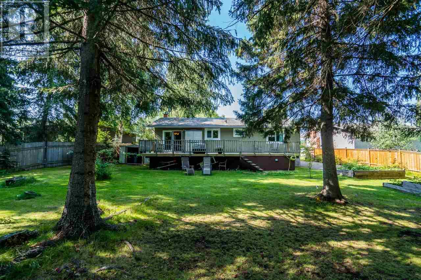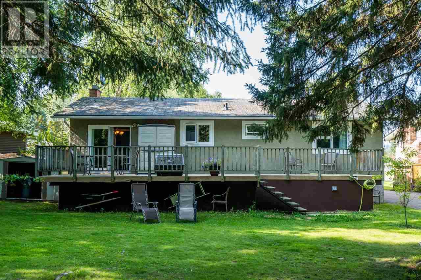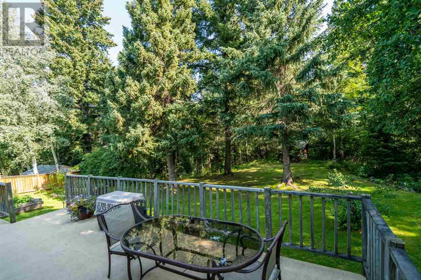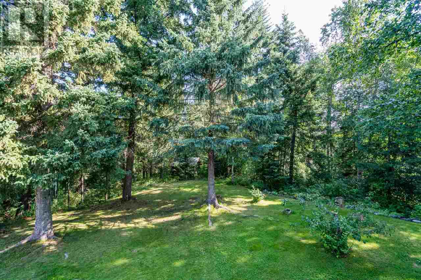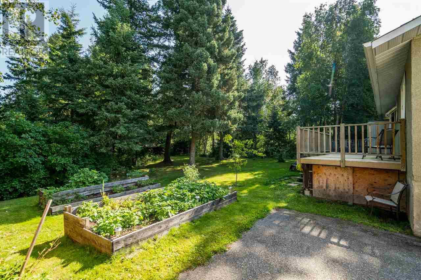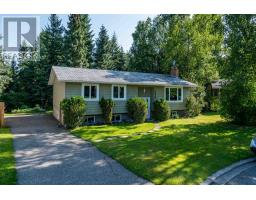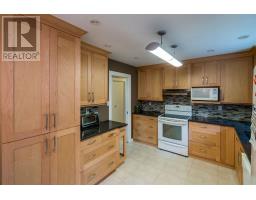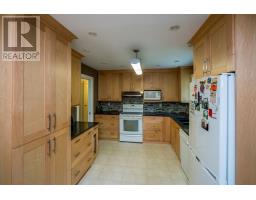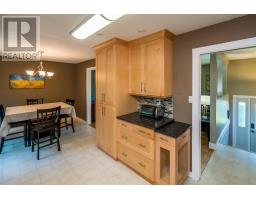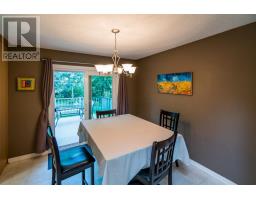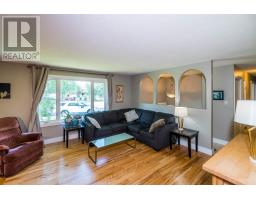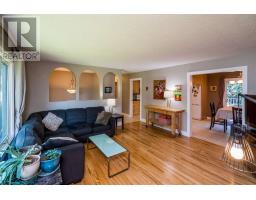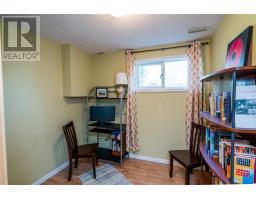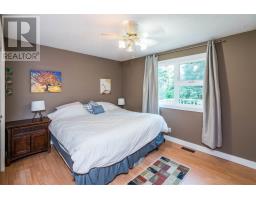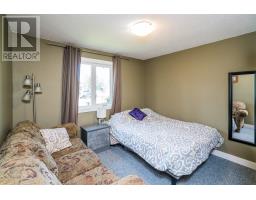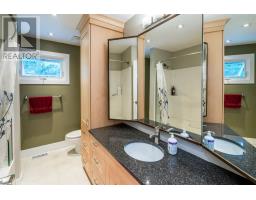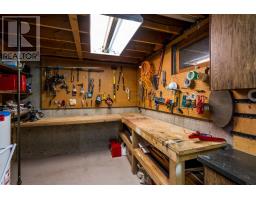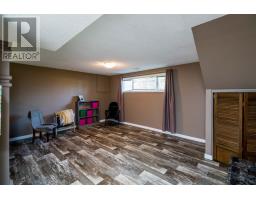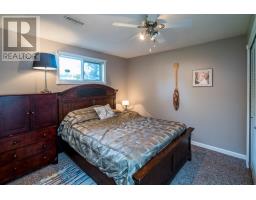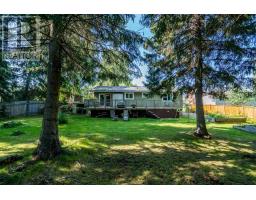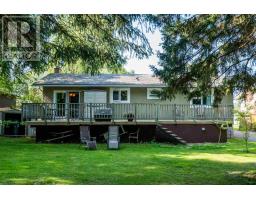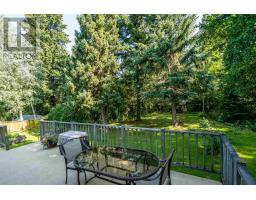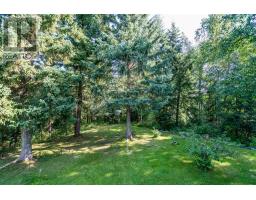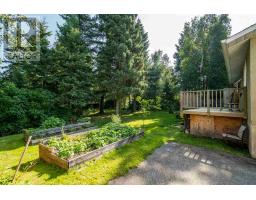6638 Essex Crescent Prince George, British Columbia V2N 2P1
5 Bedroom
2 Bathroom
2214 sqft
Fireplace
$369,900
Wonderful 5 bedroom home on popular Essex Cr. backing onto greenbelt. Totally updated kitchen with maple cabinetry and quartz counter tops. Three bedrooms on the main floor. Fantastic living room complete with a wood fireplace. The basement is fully finished with two more bedrooms, large rec room and new vinyl plank flooring lots of storage and three piece bathroom. Lots of updates throughout. If you are searching for a home with lots of privacy and backing onto greenbelt this is the home for you. (id:22614)
Property Details
| MLS® Number | R2395152 |
| Property Type | Single Family |
Building
| Bathroom Total | 2 |
| Bedrooms Total | 5 |
| Basement Development | Finished |
| Basement Type | Full (finished) |
| Constructed Date | 1974 |
| Construction Style Attachment | Detached |
| Fireplace Present | Yes |
| Fireplace Total | 1 |
| Foundation Type | Concrete Perimeter |
| Roof Material | Asphalt Shingle |
| Roof Style | Conventional |
| Stories Total | 2 |
| Size Interior | 2214 Sqft |
| Type | House |
| Utility Water | Municipal Water |
Land
| Acreage | No |
| Size Irregular | 7968 |
| Size Total | 7968 Sqft |
| Size Total Text | 7968 Sqft |
Rooms
| Level | Type | Length | Width | Dimensions |
|---|---|---|---|---|
| Basement | Workshop | 12 ft ,3 in | 9 ft ,8 in | 12 ft ,3 in x 9 ft ,8 in |
| Basement | Laundry Room | 9 ft | 5 ft | 9 ft x 5 ft |
| Basement | Bedroom 4 | 10 ft | 10 ft ,7 in | 10 ft x 10 ft ,7 in |
| Basement | Bedroom 5 | 8 ft ,6 in | 8 ft ,8 in | 8 ft ,6 in x 8 ft ,8 in |
| Basement | Recreational, Games Room | 13 ft ,1 in | 18 ft | 13 ft ,1 in x 18 ft |
| Basement | Storage | 8 ft ,5 in | 10 ft ,1 in | 8 ft ,5 in x 10 ft ,1 in |
| Main Level | Living Room | 15 ft ,9 in | 14 ft ,6 in | 15 ft ,9 in x 14 ft ,6 in |
| Main Level | Dining Room | 10 ft ,2 in | 9 ft | 10 ft ,2 in x 9 ft |
| Main Level | Kitchen | 10 ft ,2 in | 11 ft ,8 in | 10 ft ,2 in x 11 ft ,8 in |
| Main Level | Master Bedroom | 10 ft ,2 in | 14 ft | 10 ft ,2 in x 14 ft |
| Main Level | Bedroom 2 | 9 ft ,1 in | 10 ft ,6 in | 9 ft ,1 in x 10 ft ,6 in |
| Main Level | Bedroom 3 | 8 ft ,1 in | 8 ft ,1 in | 8 ft ,1 in x 8 ft ,1 in |
https://www.realtor.ca/PropertyDetails.aspx?PropertyId=21006129
Interested?
Contact us for more information
Tab Baker
www.talktotab.com

RE/MAX Centre City Realty
(250) 562-3600
(250) 562-8231
remax-centrecity.bc.ca
