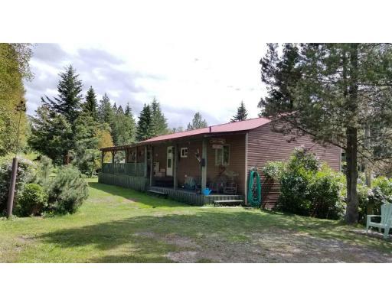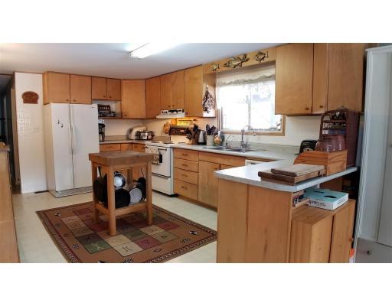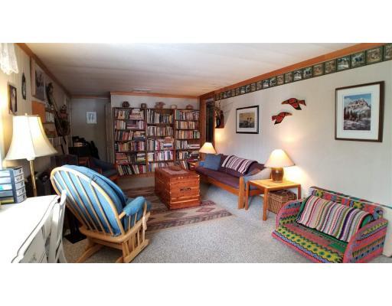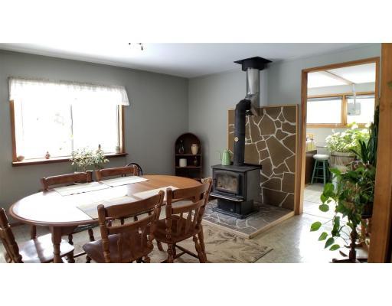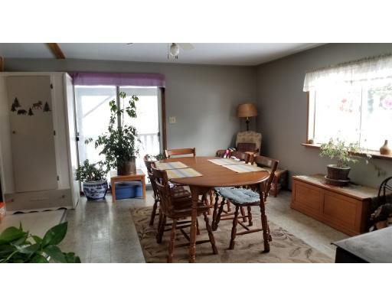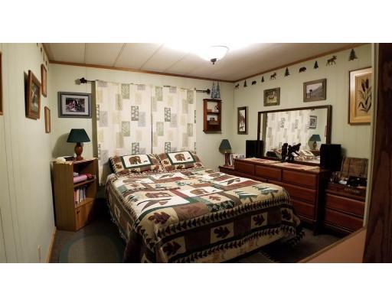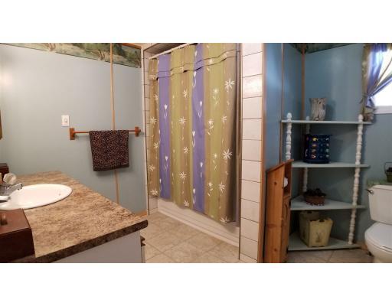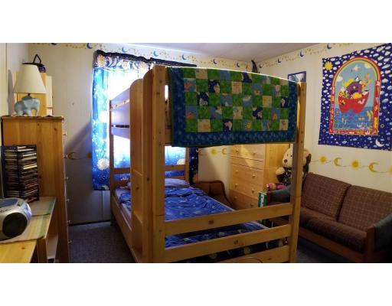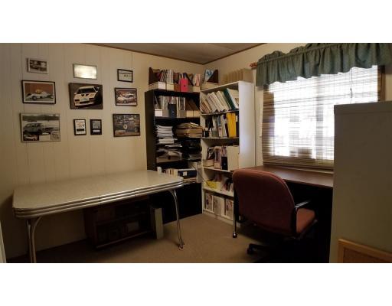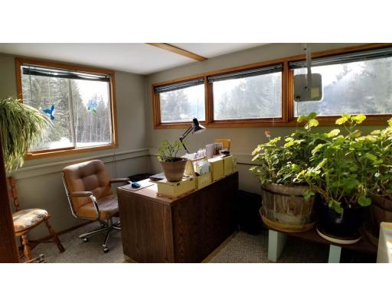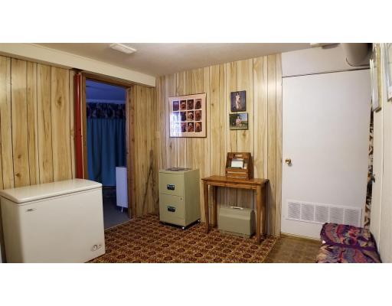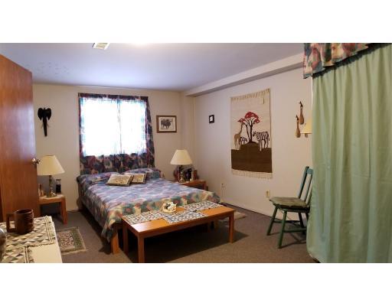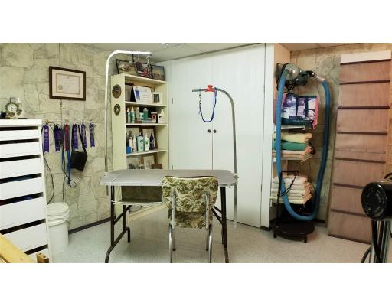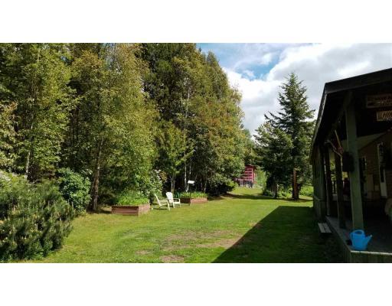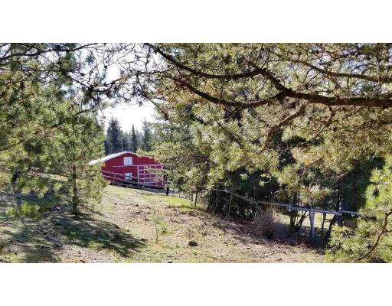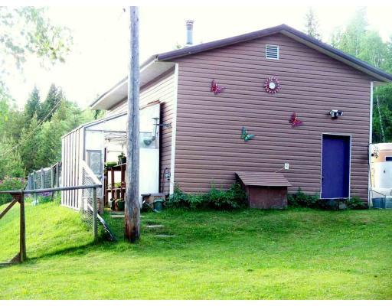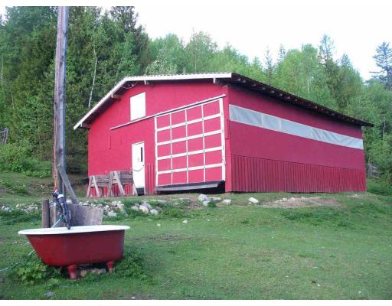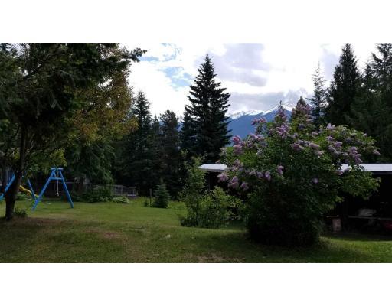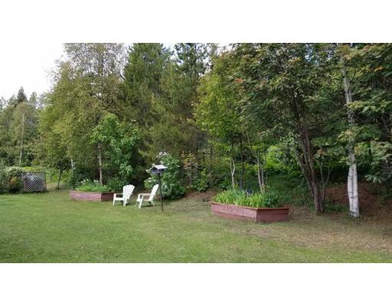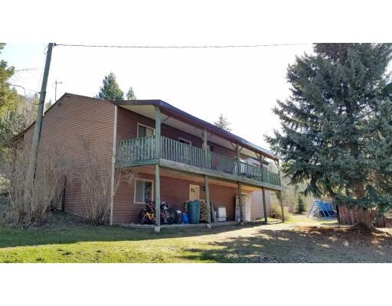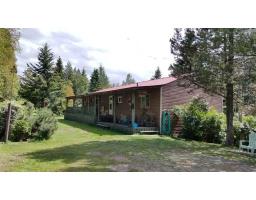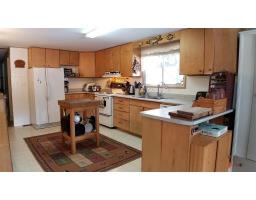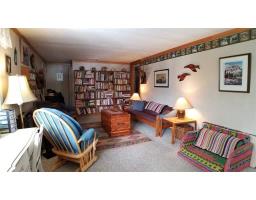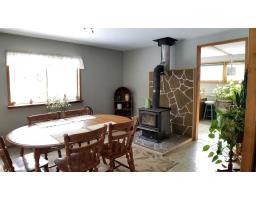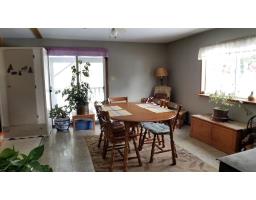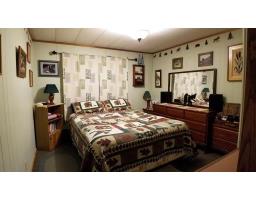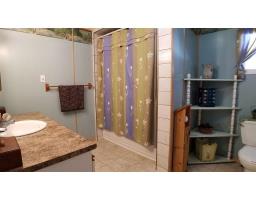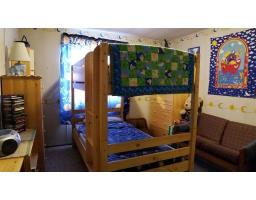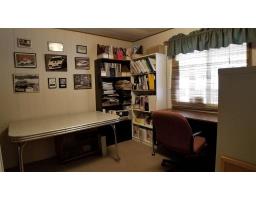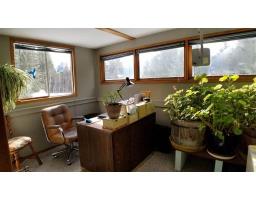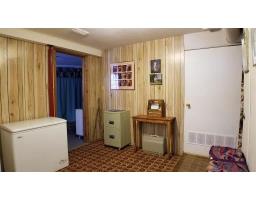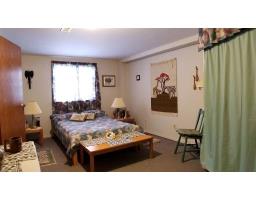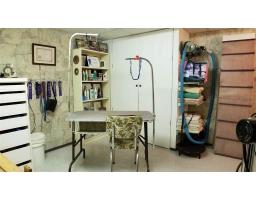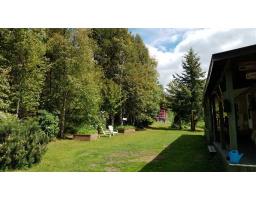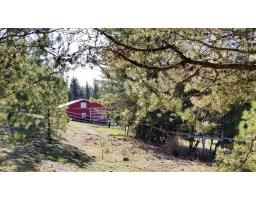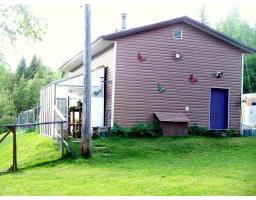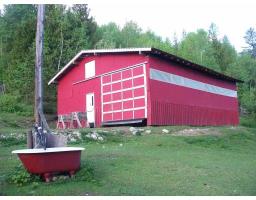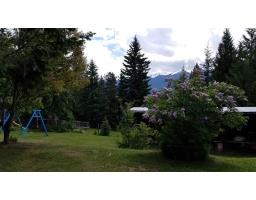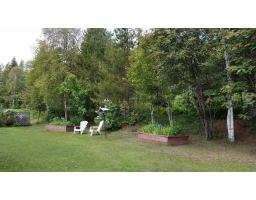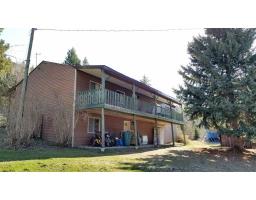6652 Read Road Valemount, British Columbia V0J 1J0
$359,000
This property is horse-ready and family perfect. The large four-bedroom home has all the necessities on the main floor, with plenty of room for the kids or guests in the walk-out basement. The basement has loads of potential with an in-house workshop, a cold room for storing all your garden produce, and a flex room that could double as a home salon. Not to mention, all the outdoor living space you get with two covered verandas. The nearly nine acres gives you a detached shop, heated/wired greenhouse adjacent to a fenced garden with mature apple trees, a large wood shed, wired chicken coop, and a 31' x 41' barn. Fenced and cross-fenced, you can back the trailer in and not worry. There is plenty of space for the kids and ideal for a hobby farm, so why wait? (id:22614)
Property Details
| MLS® Number | R2348791 |
| Property Type | Single Family |
| Storage Type | Storage |
| Structure | Workshop |
| View Type | Mountain View |
Building
| Bathroom Total | 2 |
| Bedrooms Total | 4 |
| Appliances | Washer, Dryer, Refrigerator, Stove, Dishwasher, Jetted Tub |
| Basement Development | Finished |
| Basement Type | Full (finished) |
| Constructed Date | 1974 |
| Construction Style Attachment | Detached |
| Construction Style Other | Manufactured |
| Fire Protection | Smoke Detectors |
| Fireplace Present | Yes |
| Fireplace Total | 1 |
| Foundation Type | Wood |
| Roof Material | Metal |
| Roof Style | Conventional |
| Stories Total | 2 |
| Size Interior | 2828 Sqft |
| Type | Manufactured Home/mobile |
Land
| Acreage | Yes |
| Landscape Features | Garden Area |
| Size Irregular | 8.92 |
| Size Total | 8.92 Ac |
| Size Total Text | 8.92 Ac |
Rooms
| Level | Type | Length | Width | Dimensions |
|---|---|---|---|---|
| Basement | Mud Room | 8 ft ,9 in | 9 ft ,1 in | 8 ft ,9 in x 9 ft ,1 in |
| Basement | Bedroom 4 | 11 ft ,3 in | 11 ft ,1 in | 11 ft ,3 in x 11 ft ,1 in |
| Basement | Recreational, Games Room | 22 ft ,5 in | 14 ft ,2 in | 22 ft ,5 in x 14 ft ,2 in |
| Basement | Workshop | 10 ft | 8 ft | 10 ft x 8 ft |
| Main Level | Kitchen | 11 ft | 15 ft | 11 ft x 15 ft |
| Main Level | Dining Room | 14 ft ,2 in | 14 ft ,1 in | 14 ft ,2 in x 14 ft ,1 in |
| Main Level | Living Room | 11 ft ,6 in | 22 ft ,5 in | 11 ft ,6 in x 22 ft ,5 in |
| Main Level | Office | 11 ft ,8 in | 7 ft ,1 in | 11 ft ,8 in x 7 ft ,1 in |
| Main Level | Master Bedroom | 11 ft ,6 in | 10 ft ,7 in | 11 ft ,6 in x 10 ft ,7 in |
| Main Level | Bedroom 2 | 10 ft ,8 in | 11 ft ,6 in | 10 ft ,8 in x 11 ft ,6 in |
| Main Level | Bedroom 3 | 10 ft ,5 in | 11 ft ,6 in | 10 ft ,5 in x 11 ft ,6 in |
https://www.realtor.ca/PropertyDetails.aspx?PropertyId=20431637
Interested?
Contact us for more information
Shelly Battensby
(250) 562-8231
www.valemountmcbridelistings.com
www.facebook.com/robsonvalleylistings
ca.linkedin.com/pub/shelly-battensby/66/1b5/b31

(250) 562-3600
(250) 562-8231
remax-centrecity.bc.ca
