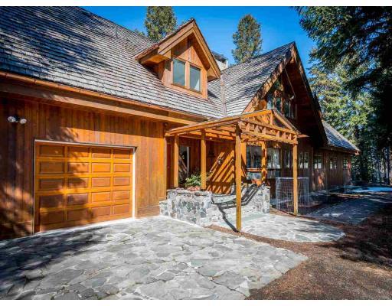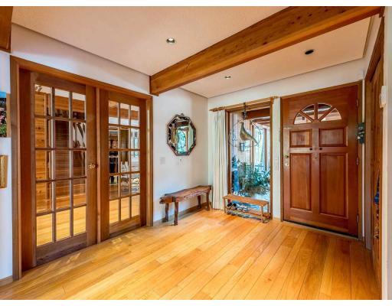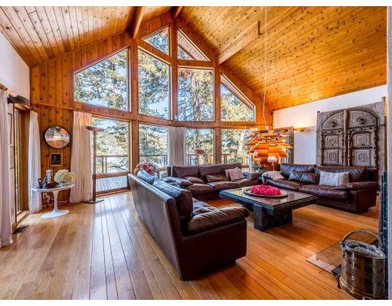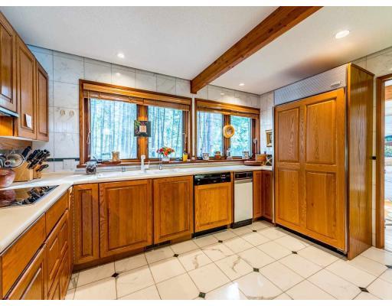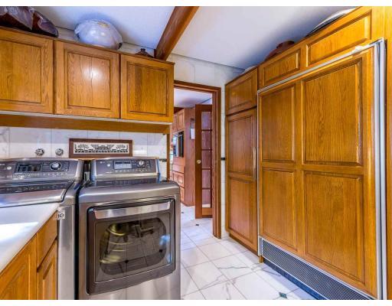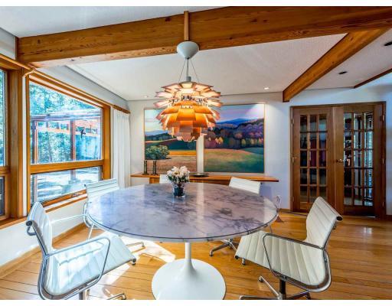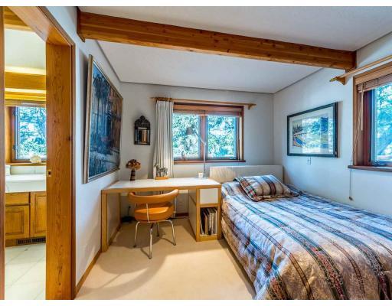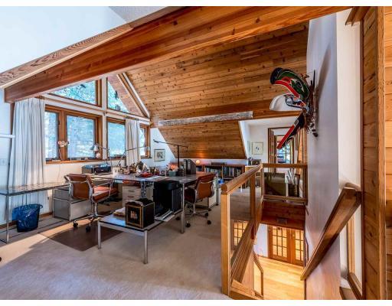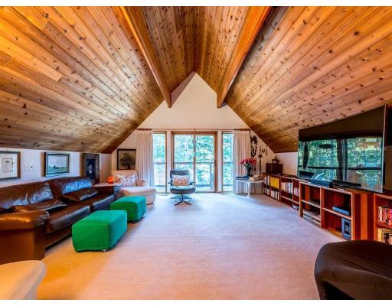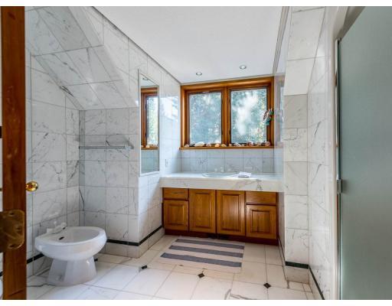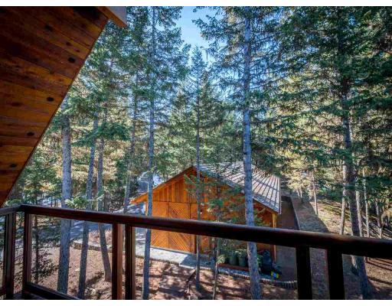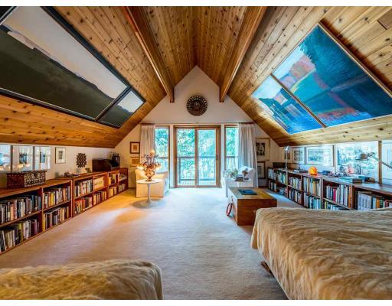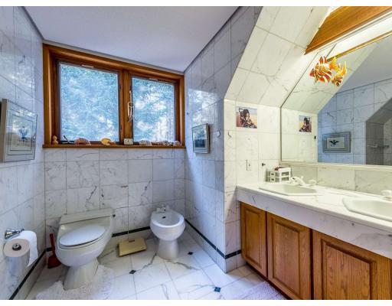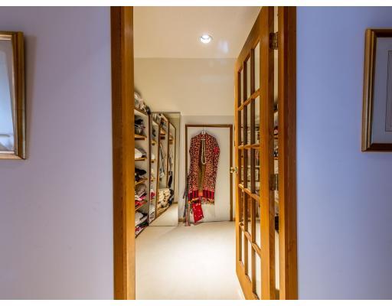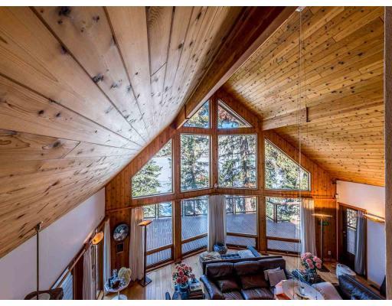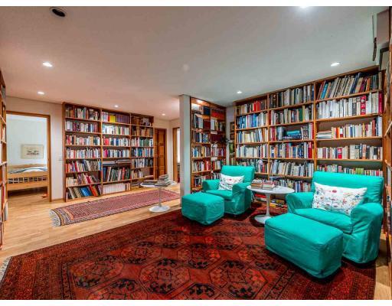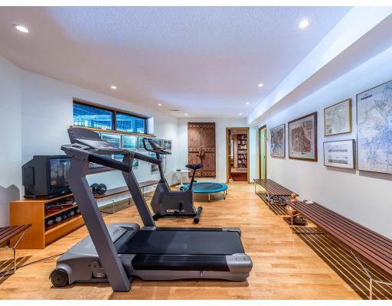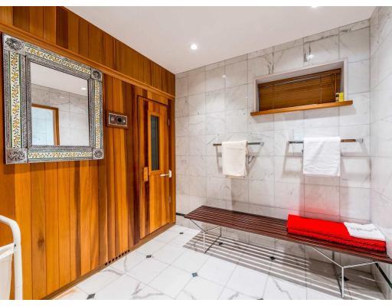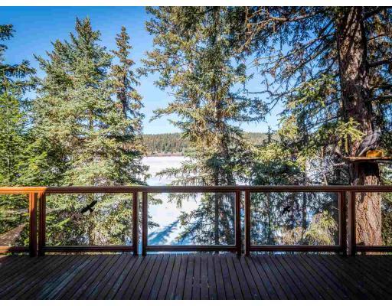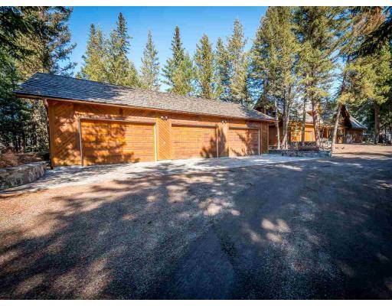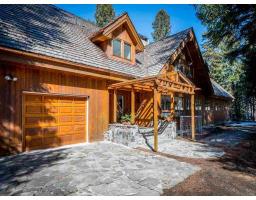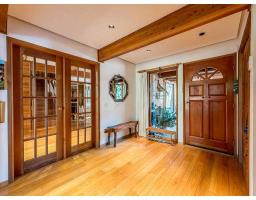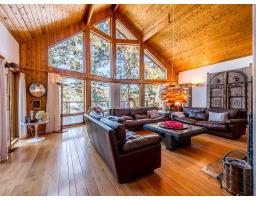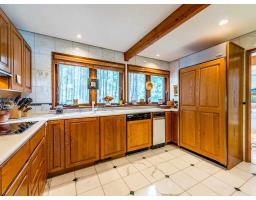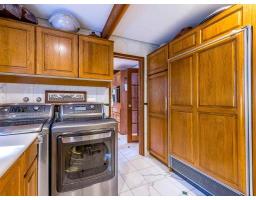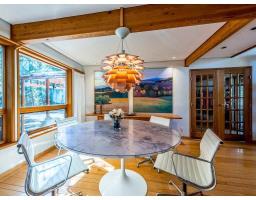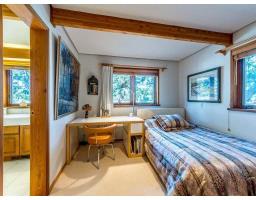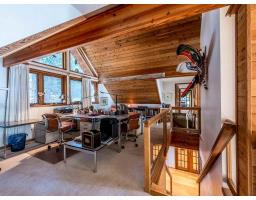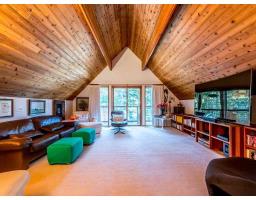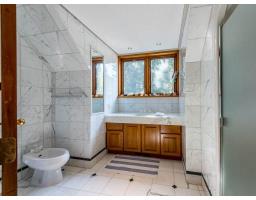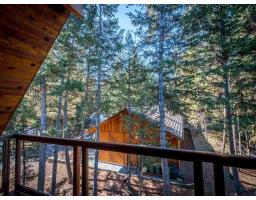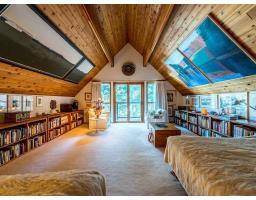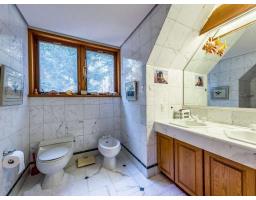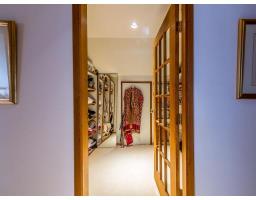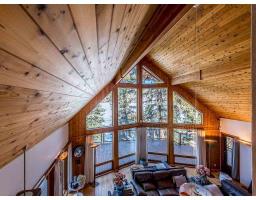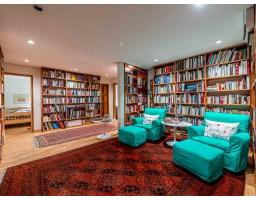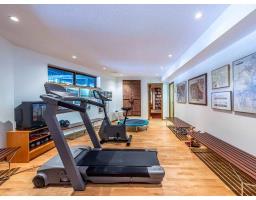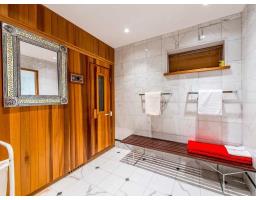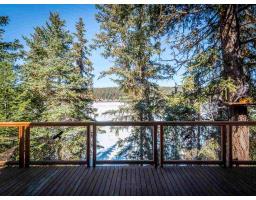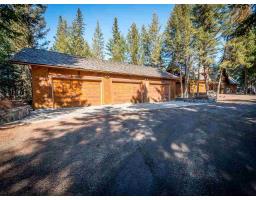6663 Sven Road 100 Mile House, British Columbia V0K 1X3
$3,995,000
This peaceful retreat on Horse Lake includes 5 titles that could be divided easily, or you can enjoy the 13+ acres yourself. European designed, the home includes 6 bedrooms & 7 bathrooms, all finished with Carrara marble and Scottish lambs wool carpets. The kitchen also features marble floors as well as a separate butlers pantry, complete with laundry and sub-zero freezer. Enjoy stunning views of Horse Lake and your private dock from the full length deck. Oak hardwood floors, Danish lighting, vaulted ceilings, plus a marble fireplace with matching tables highlights the living room. Downstairs features a gym complete with teak benches and sauna, along with a large library. 3 bay shop is fully finished, plus 2 car garage give you tons of parking. Shop and house have copper heated gutters. Sale includes large furniture, dishes, cutlery and linens - a vacation property or home available immediately for executive living! (id:22614)
Property Details
| MLS® Number | R2357989 |
| Property Type | Single Family |
| Structure | Workshop |
| View Type | Lake View, View Of Water |
| Water Front Type | Waterfront |
Building
| Bathroom Total | 7 |
| Bedrooms Total | 5 |
| Appliances | Sauna, Washer, Dryer, Refrigerator, Stove, Dishwasher |
| Basement Development | Finished |
| Basement Type | Full (finished) |
| Constructed Date | 1989 |
| Construction Style Attachment | Detached |
| Fireplace Present | Yes |
| Fireplace Total | 1 |
| Fixture | Drapes/window Coverings |
| Foundation Type | Concrete Slab |
| Roof Material | Wood Shingles |
| Roof Style | Conventional |
| Stories Total | 3 |
| Size Interior | 5056 Sqft |
| Type | House |
| Utility Water | Drilled Well |
Land
| Acreage | Yes |
| Size Irregular | 13.57 |
| Size Total | 13.57 Ac |
| Size Total Text | 13.57 Ac |
Rooms
| Level | Type | Length | Width | Dimensions |
|---|---|---|---|---|
| Above | Master Bedroom | 21 ft | 16 ft | 21 ft x 16 ft |
| Above | Recreational, Games Room | 21 ft | 16 ft | 21 ft x 16 ft |
| Above | Office | 26 ft | 13 ft | 26 ft x 13 ft |
| Basement | Bedroom 5 | 21 ft | 11 ft | 21 ft x 11 ft |
| Basement | Recreational, Games Room | 14 ft | 26 ft | 14 ft x 26 ft |
| Basement | Other | 16 ft | 16 ft | 16 ft x 16 ft |
| Basement | Storage | 14 ft | 10 ft | 14 ft x 10 ft |
| Main Level | Family Room | 26 ft | 26 ft | 26 ft x 26 ft |
| Main Level | Dining Room | 13 ft | 12 ft | 13 ft x 12 ft |
| Main Level | Kitchen | 13 ft | 12 ft | 13 ft x 12 ft |
| Main Level | Foyer | 10 ft | 11 ft | 10 ft x 11 ft |
| Main Level | Pantry | 11 ft | 10 ft | 11 ft x 10 ft |
| Main Level | Bedroom 2 | 11 ft | 12 ft | 11 ft x 12 ft |
| Main Level | Bedroom 3 | 11 ft | 12 ft | 11 ft x 12 ft |
| Main Level | Bedroom 4 | 11 ft | 12 ft | 11 ft x 12 ft |
https://www.realtor.ca/PropertyDetails.aspx?PropertyId=20537268
Interested?
Contact us for more information
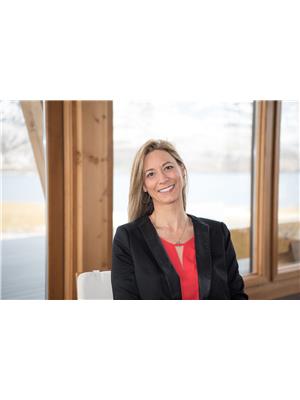
Lisa Moonie

800 Seymour St., Kamloops, B.c.
Kamloops, BC V2C 2H5
(250) 374-1461
(866) 374-1461
(250) 374-0752
www.royallepagewestwin.ca
