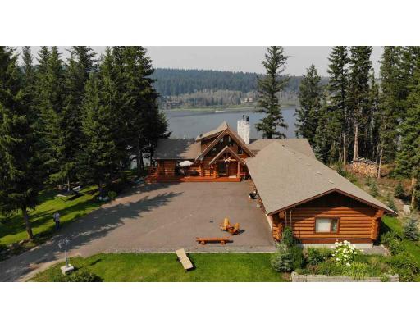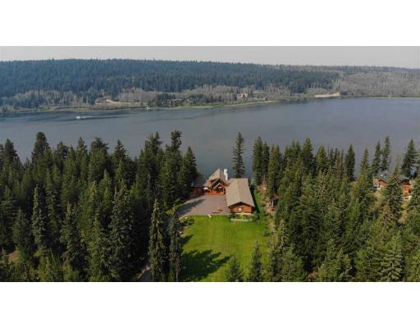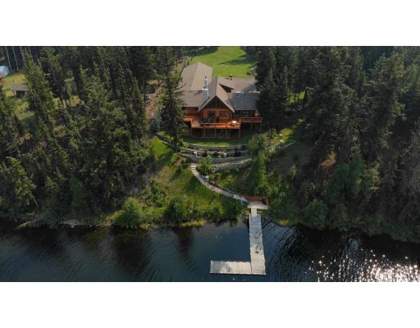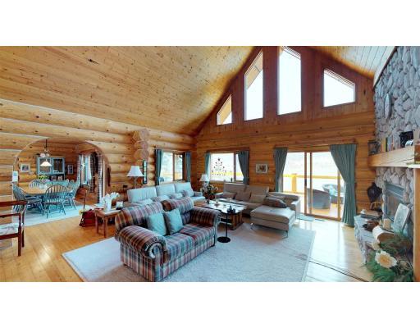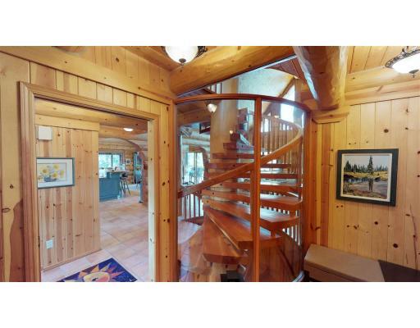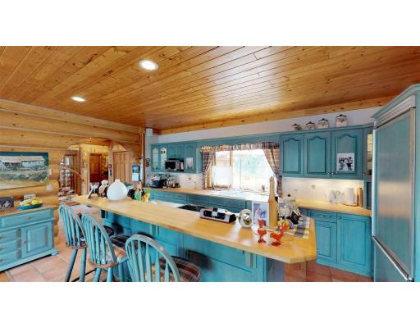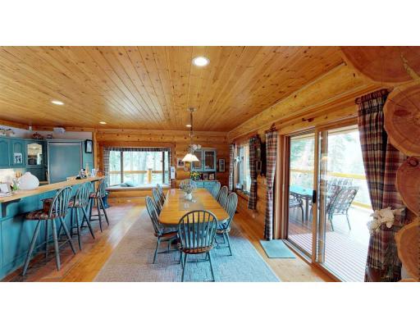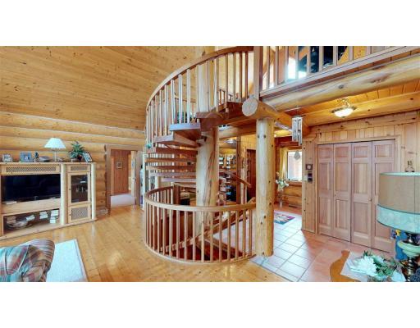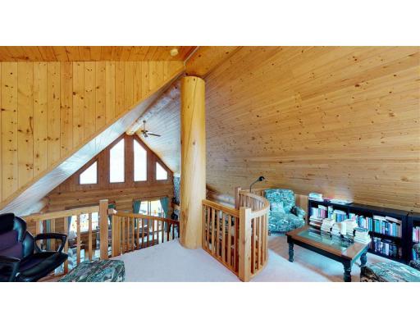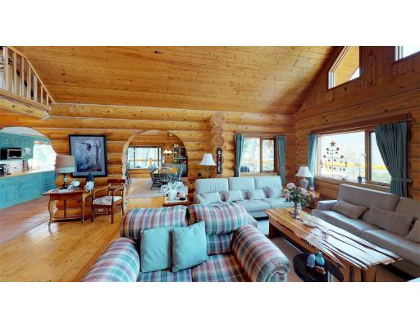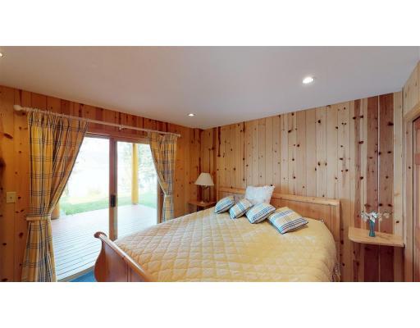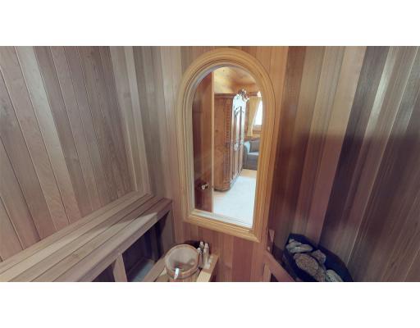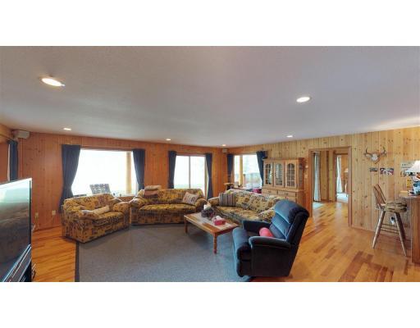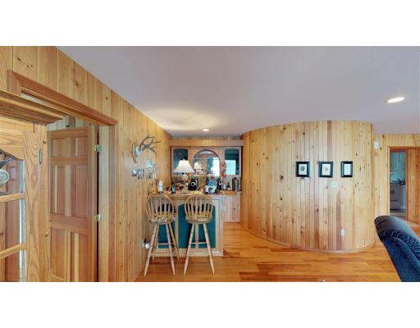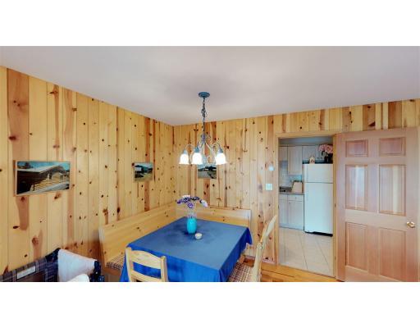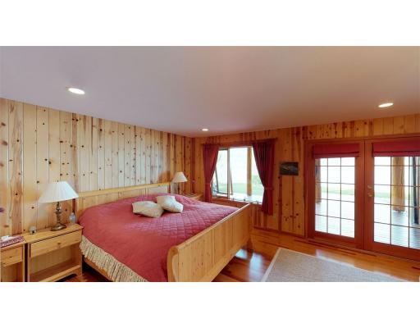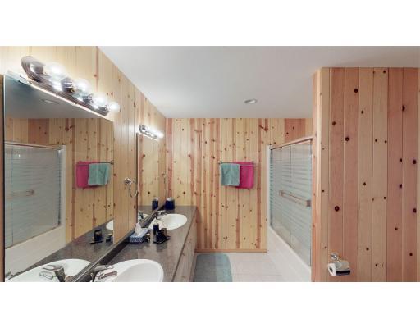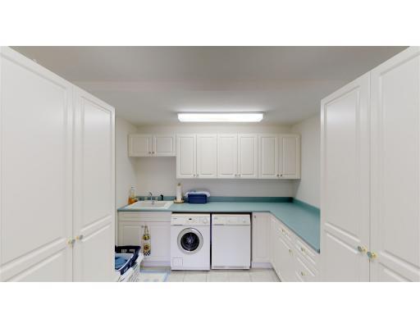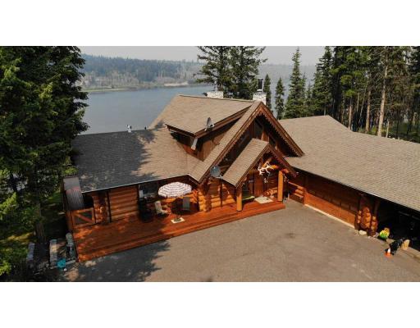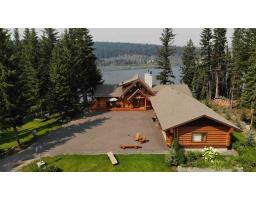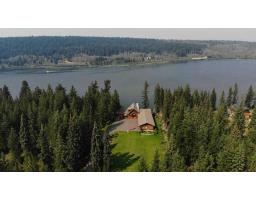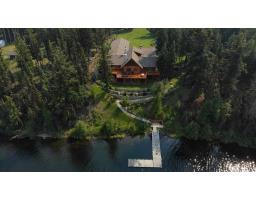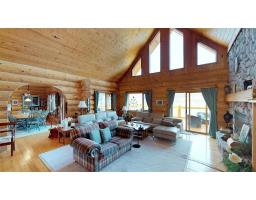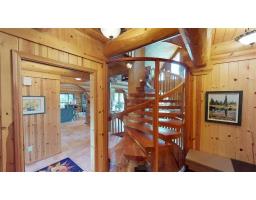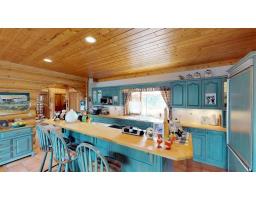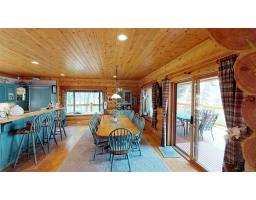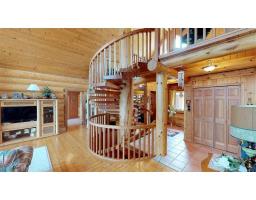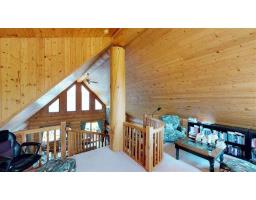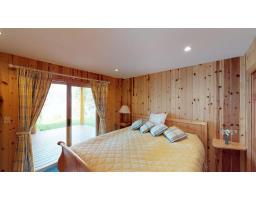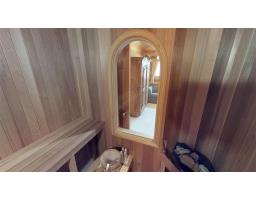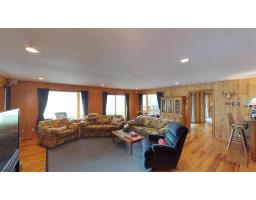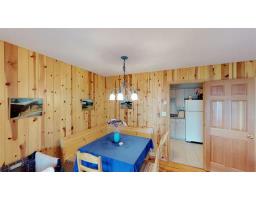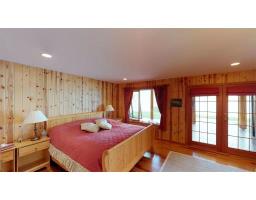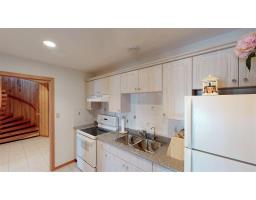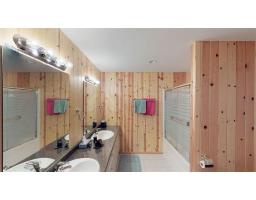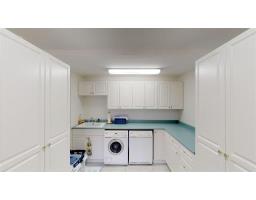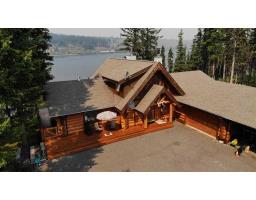6669 Sven Road Horse Lake, British Columbia V0K 1X3
$1,200,000
* PREC - Personal Real Estate Corporation. Live the Cariboo Lifestyle on 150 feet of Horse Lake w/f with great waterviews! Amazing 4000 sq. ft. log home w. vaulted ceiling, open plan concept and large covered & open sun decks. Priceless family memories are just waiting for you! A short 20 min drive from the town of 100 Mile House and you have Horse Lake paradise just to yourself. On no through road and in quiet neighbourhood & next to the the great outdoors the area has to offer. If lakefront living is in your plans you have to check out this home. There is balcony access from the main floor Master, wake up to gorgeous views, fresh air and your morning coffee. The bsmt is made for entertaining - large rec room w. wet bar & TV area. Two quiet bdrms one with it's own kitchen are ideal for the guests. Attached double garage & carport. (id:22614)
Property Details
| MLS® Number | R2364434 |
| Property Type | Single Family |
| View Type | Lake View |
| Water Front Type | Waterfront |
Building
| Bathroom Total | 4 |
| Bedrooms Total | 3 |
| Appliances | Washer, Dryer, Refrigerator, Stove, Dishwasher, Hot Tub, Jetted Tub |
| Basement Development | Finished |
| Basement Type | Full (finished) |
| Constructed Date | 1998 |
| Construction Style Attachment | Detached |
| Fireplace Present | Yes |
| Fireplace Total | 1 |
| Fixture | Drapes/window Coverings |
| Foundation Type | Concrete Perimeter |
| Roof Material | Asphalt Shingle |
| Roof Style | Conventional |
| Stories Total | 2 |
| Size Interior | 4054 Sqft |
| Type | House |
| Utility Water | Drilled Well |
Land
| Acreage | Yes |
| Size Irregular | 91911.6 |
| Size Total | 91911.6 Sqft |
| Size Total Text | 91911.6 Sqft |
Rooms
| Level | Type | Length | Width | Dimensions |
|---|---|---|---|---|
| Above | Den | 22 ft ,7 in | 13 ft ,5 in | 22 ft ,7 in x 13 ft ,5 in |
| Basement | Storage | 7 ft ,8 in | 7 ft ,4 in | 7 ft ,8 in x 7 ft ,4 in |
| Lower Level | Recreational, Games Room | 22 ft ,1 in | 25 ft ,5 in | 22 ft ,1 in x 25 ft ,5 in |
| Lower Level | Bedroom 2 | 19 ft ,2 in | 14 ft ,4 in | 19 ft ,2 in x 14 ft ,4 in |
| Lower Level | Bedroom 3 | 12 ft ,1 in | 12 ft ,1 in | 12 ft ,1 in x 12 ft ,1 in |
| Lower Level | Laundry Room | 10 ft ,1 in | 14 ft ,7 in | 10 ft ,1 in x 14 ft ,7 in |
| Lower Level | Kitchen | 11 ft ,3 in | 7 ft ,7 in | 11 ft ,3 in x 7 ft ,7 in |
| Lower Level | Utility Room | 10 ft ,8 in | 11 ft ,8 in | 10 ft ,8 in x 11 ft ,8 in |
| Main Level | Foyer | 10 ft ,9 in | 12 ft ,8 in | 10 ft ,9 in x 12 ft ,8 in |
| Main Level | Kitchen | 18 ft ,1 in | 11 ft ,5 in | 18 ft ,1 in x 11 ft ,5 in |
| Main Level | Living Room | 22 ft ,6 in | 24 ft ,1 in | 22 ft ,6 in x 24 ft ,1 in |
| Main Level | Eating Area | 19 ft ,3 in | 10 ft ,1 in | 19 ft ,3 in x 10 ft ,1 in |
| Main Level | Master Bedroom | 13 ft ,4 in | 13 ft | 13 ft ,4 in x 13 ft |
| Main Level | Pantry | 11 ft ,5 in | 5 ft ,9 in | 11 ft ,5 in x 5 ft ,9 in |
| Main Level | Other | 5 ft ,4 in | 7 ft ,5 in | 5 ft ,4 in x 7 ft ,5 in |
| Main Level | Sauna | 5 ft ,8 in | 7 ft | 5 ft ,8 in x 7 ft |
https://www.realtor.ca/PropertyDetails.aspx?PropertyId=20618072
Interested?
Contact us for more information
Gisela Janzen
Personal Real Estate Corporation
(250) 395-3420
www.100milehomes.com
www://facebook.com/gisela.janzen
https://ca.linkedin.com/in/giselajanzen
https://twitter.com/giselajanzen
