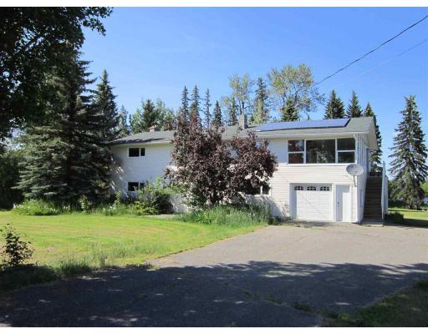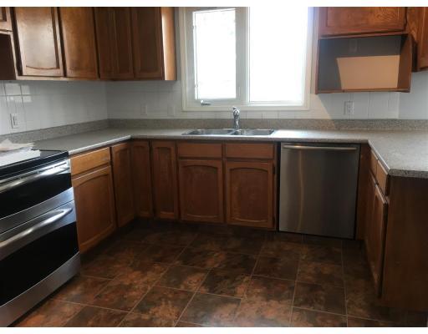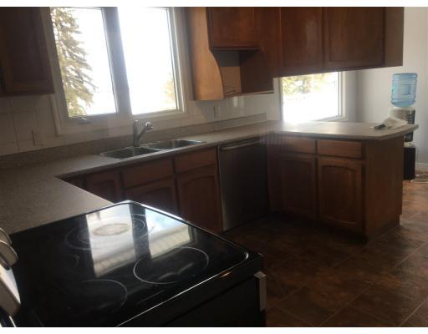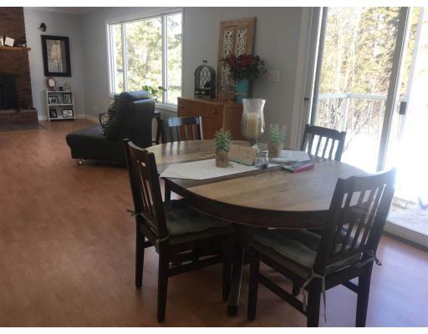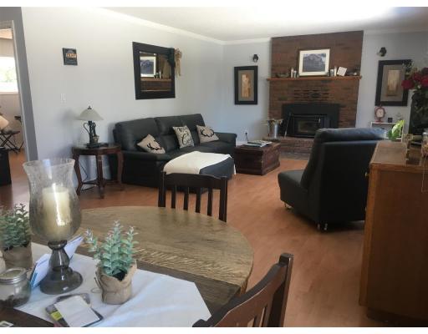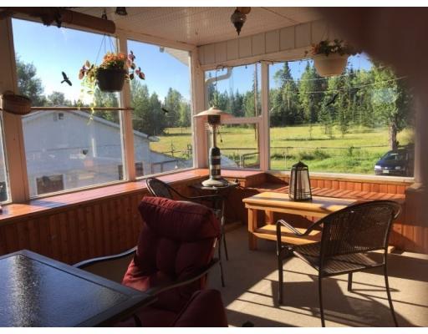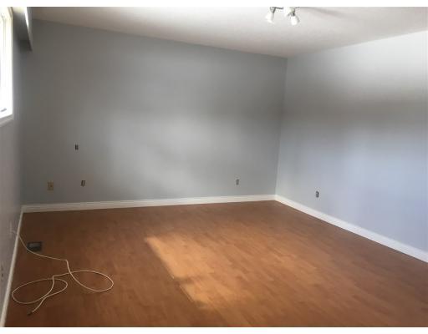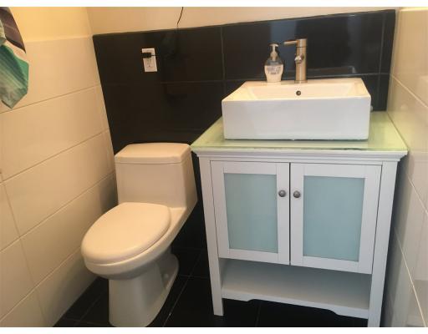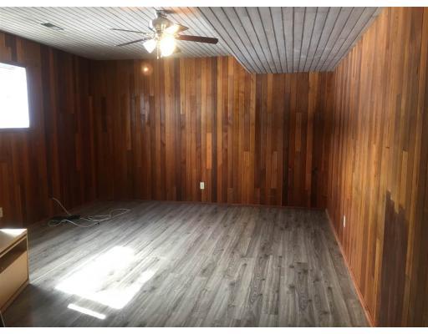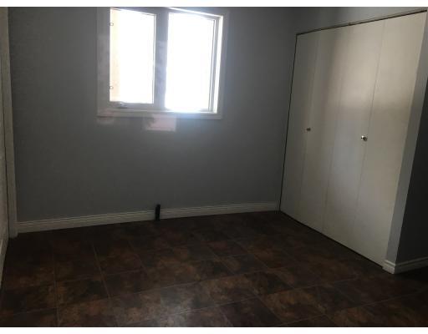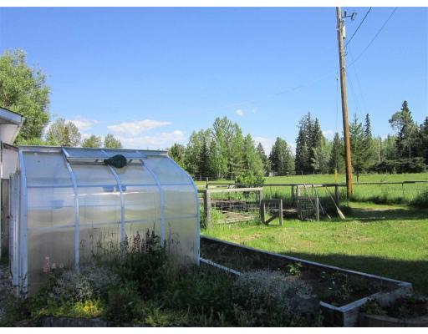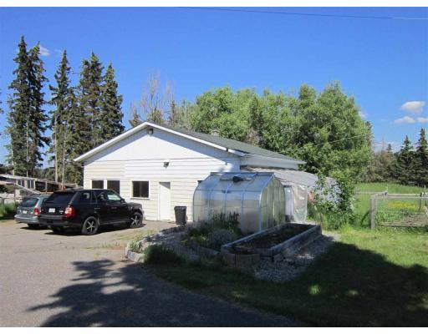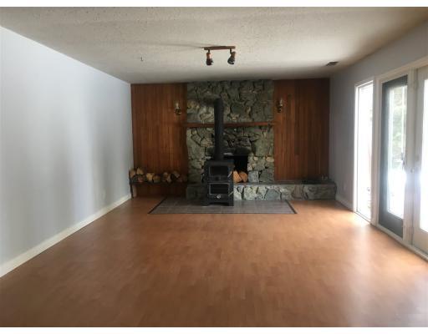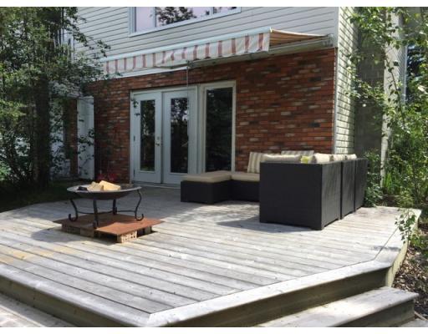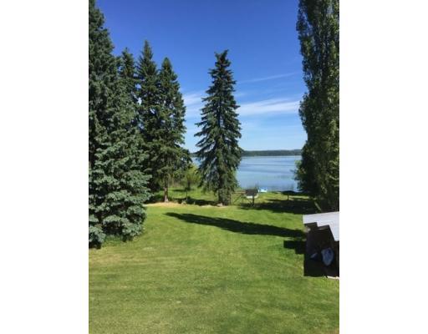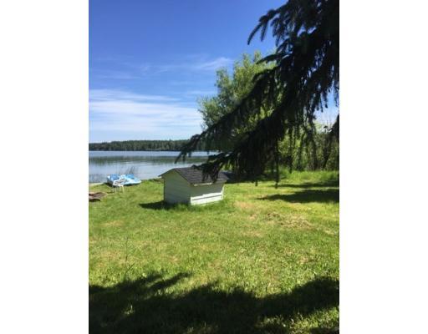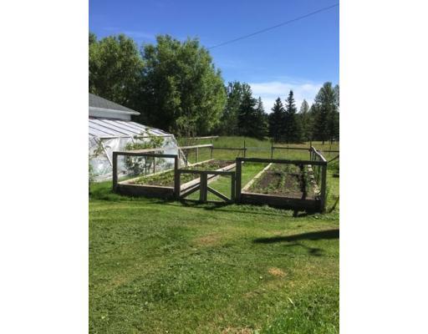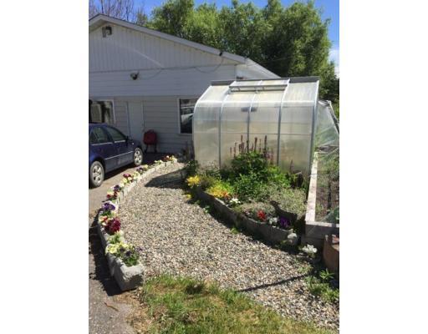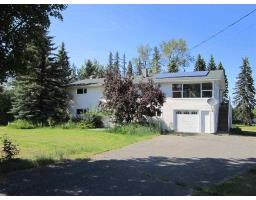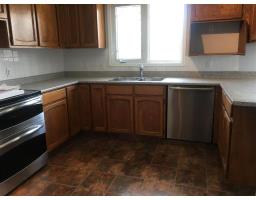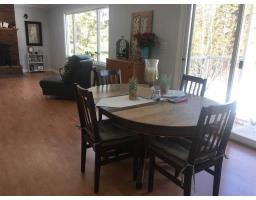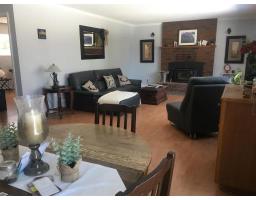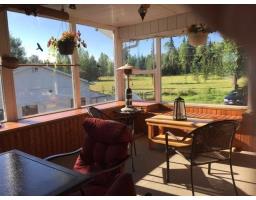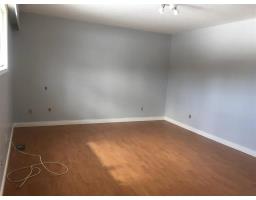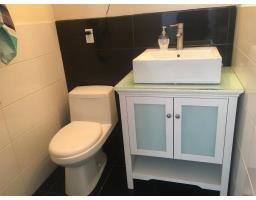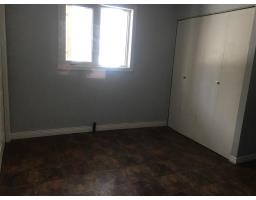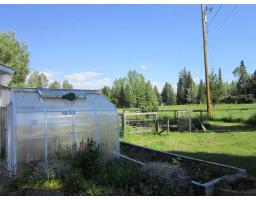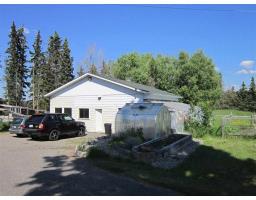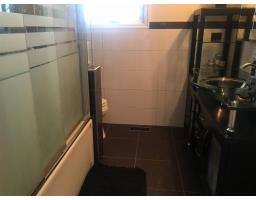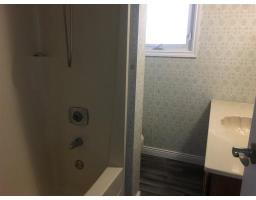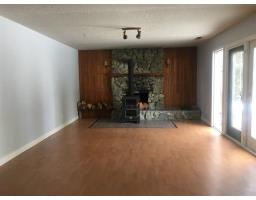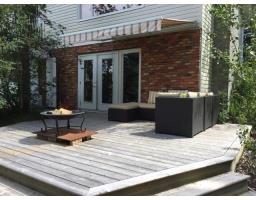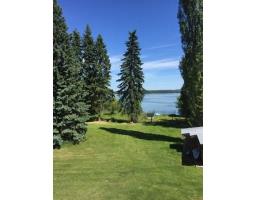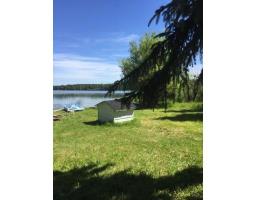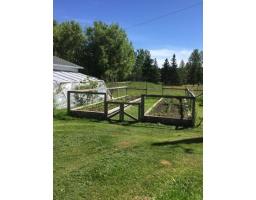671 Ritchie Road Quesnel, British Columbia V2J 6X2
4 Bedroom
4 Bathroom
2668 sqft
Basement Entry
Fireplace
Waterfront
Acreage
$509,900
One of a kind acreage on Ten Mile Lake. Quietly located on no-thru road. Enjoy the peace and nature on this 3.1 acres at the quiet end of Ten Mile Lake. Ample sized home has had many updates over past years including exterior insulation & siding, closed in deck, windows, flooring, bathroom & paint. Solar panel system compliments the hydro use. Solid outbuilding was 3 bay garage but converted to cabin & storage. Greenhouse, raised garden beds and perennials. (id:22614)
Property Details
| MLS® Number | R2353500 |
| Property Type | Single Family |
| View Type | Lake View |
| Water Front Type | Waterfront |
Building
| Bathroom Total | 4 |
| Bedrooms Total | 4 |
| Appliances | Dishwasher, Refrigerator, Stove |
| Architectural Style | Basement Entry |
| Basement Development | Finished |
| Basement Type | Full (finished) |
| Constructed Date | 1981 |
| Construction Style Attachment | Detached |
| Fireplace Present | Yes |
| Fireplace Total | 2 |
| Foundation Type | Concrete Perimeter |
| Roof Material | Asphalt Shingle |
| Roof Style | Conventional |
| Stories Total | 2 |
| Size Interior | 2668 Sqft |
| Type | House |
Land
| Acreage | Yes |
| Size Irregular | 3.1 |
| Size Total | 3.1 Ac |
| Size Total Text | 3.1 Ac |
Rooms
| Level | Type | Length | Width | Dimensions |
|---|---|---|---|---|
| Basement | Family Room | 28 ft ,9 in | 14 ft | 28 ft ,9 in x 14 ft |
| Basement | Recreational, Games Room | 22 ft ,4 in | 12 ft ,1 in | 22 ft ,4 in x 12 ft ,1 in |
| Basement | Bedroom 4 | 12 ft | 9 ft ,6 in | 12 ft x 9 ft ,6 in |
| Basement | Foyer | 10 ft ,4 in | 9 ft ,3 in | 10 ft ,4 in x 9 ft ,3 in |
| Main Level | Living Room | 22 ft ,1 in | 14 ft ,2 in | 22 ft ,1 in x 14 ft ,2 in |
| Main Level | Dining Room | 7 ft ,5 in | 10 ft ,1 in | 7 ft ,5 in x 10 ft ,1 in |
| Main Level | Kitchen | 10 ft ,1 in | 10 ft ,7 in | 10 ft ,1 in x 10 ft ,7 in |
| Main Level | Dining Nook | 6 ft ,3 in | 8 ft ,6 in | 6 ft ,3 in x 8 ft ,6 in |
| Main Level | Master Bedroom | 17 ft | 13 ft ,2 in | 17 ft x 13 ft ,2 in |
| Main Level | Bedroom 2 | 12 ft ,1 in | 8 ft ,8 in | 12 ft ,1 in x 8 ft ,8 in |
| Main Level | Bedroom 3 | 9 ft ,6 in | 9 ft ,1 in | 9 ft ,6 in x 9 ft ,1 in |
| Main Level | Enclosed Porch | 27 ft ,1 in | 13 ft ,6 in | 27 ft ,1 in x 13 ft ,6 in |
https://www.realtor.ca/PropertyDetails.aspx?PropertyId=20488555
Interested?
Contact us for more information
Terri Matula
