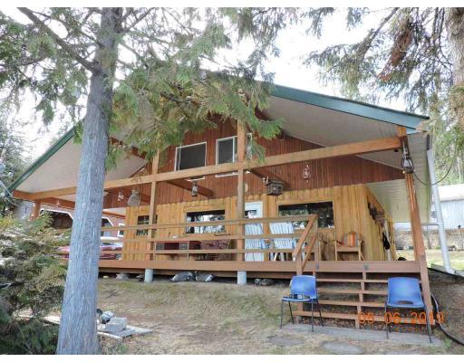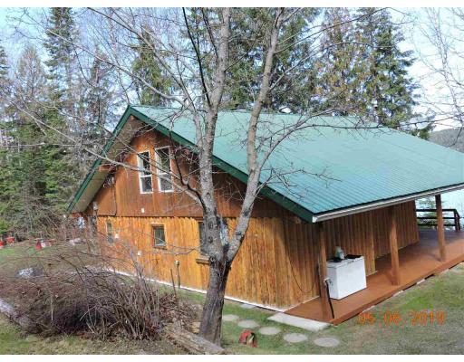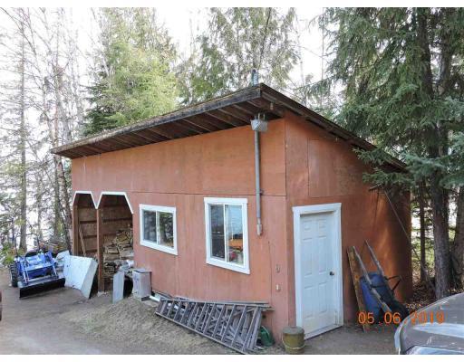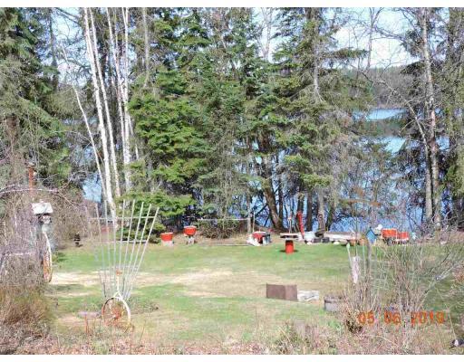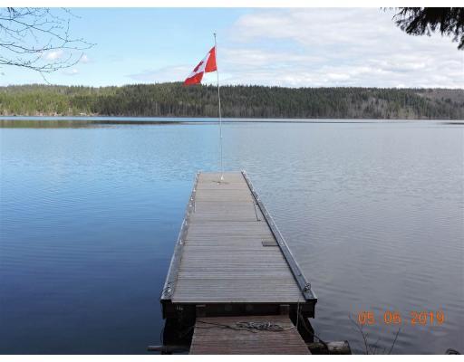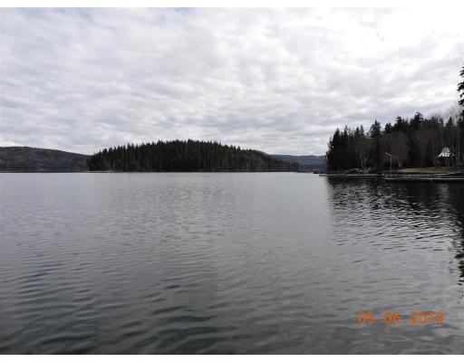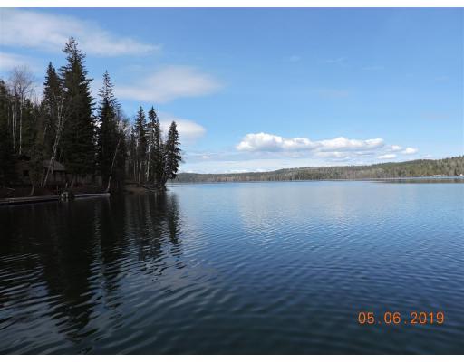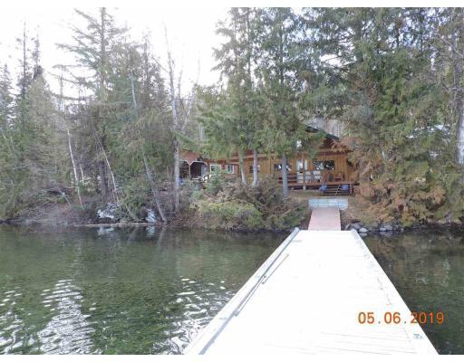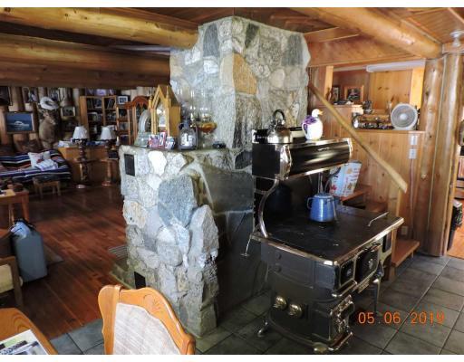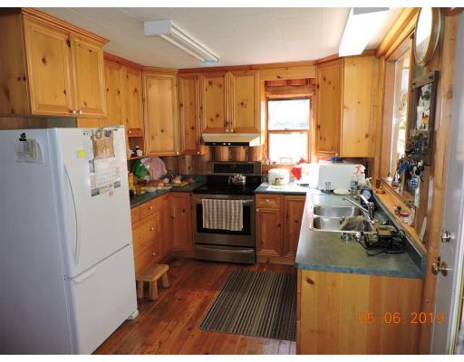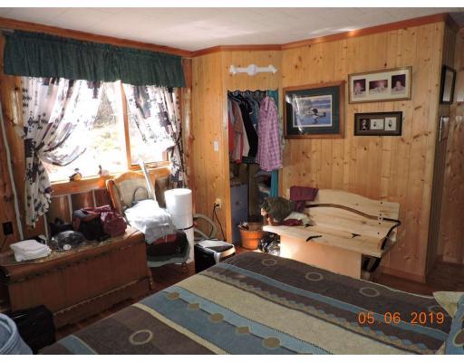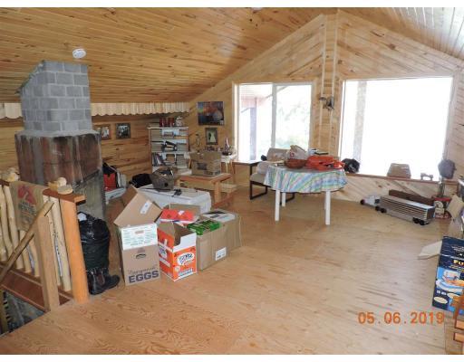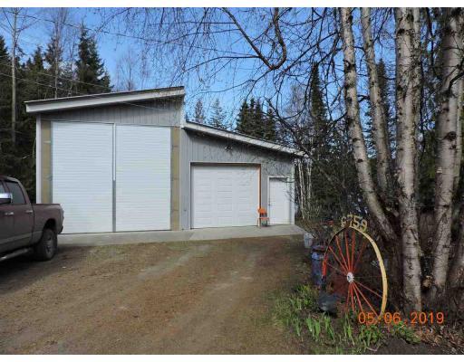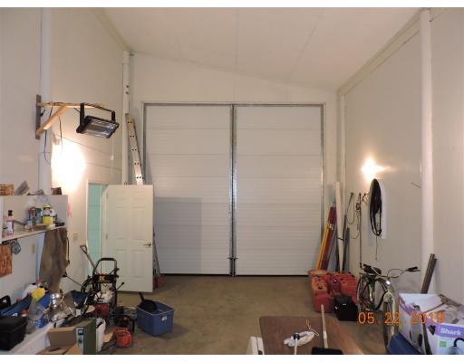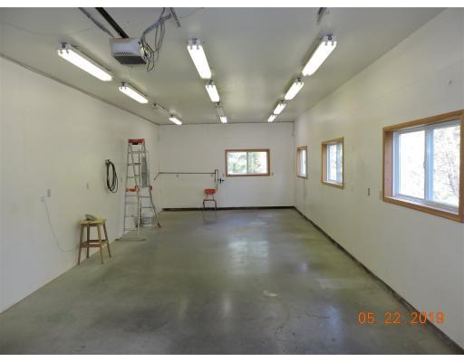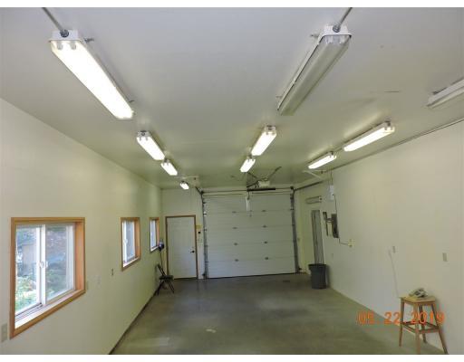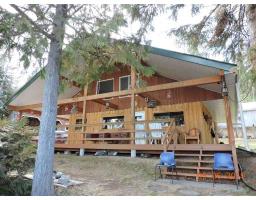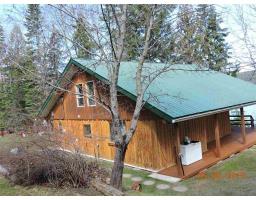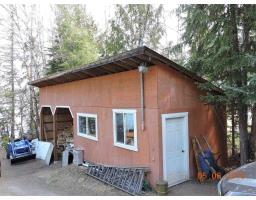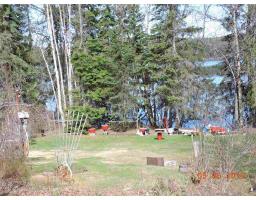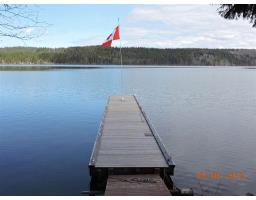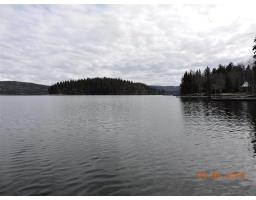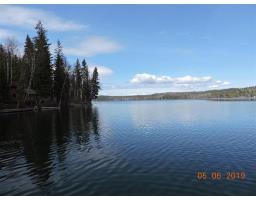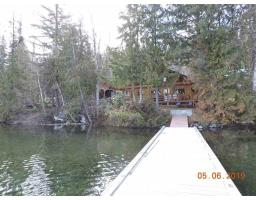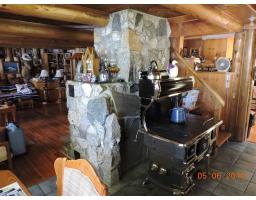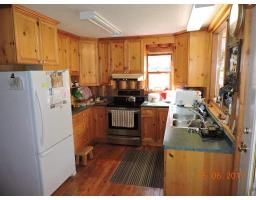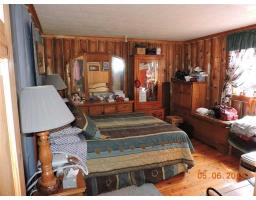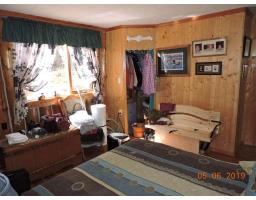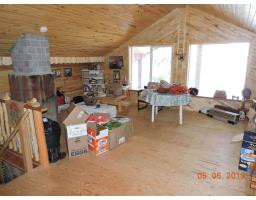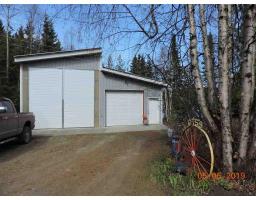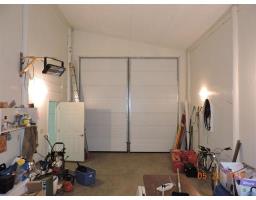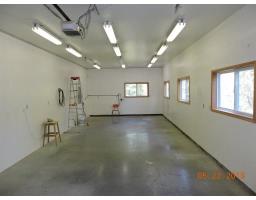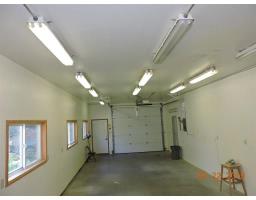6759 Miller Road Horsefly, British Columbia V0L 1L0
2 Bedroom
1 Bathroom
1783 sqft
Fireplace
Waterfront
Acreage
$495,000
Welcome to Horsefly Lake. This log home with 190' of lakefront and 60' dock is ready! Sporting two bedrooms, one bathroom, and a stone fireplace in a good-sized living room. Outside, you will find storage for your toys and a beautiful shop. At the shop, you'll find one side is workshop with 10' ceilings and the other side has barn doors and a 17' ceiling. The well-maintained yard with gardens is a pleasure for the eyes. Sit on the deck and enjoy the Horsefly evenings. (id:22614)
Property Details
| MLS® Number | R2369019 |
| Property Type | Single Family |
| Storage Type | Storage |
| View Type | Lake View, Mountain View |
| Water Front Type | Waterfront |
Building
| Bathroom Total | 1 |
| Bedrooms Total | 2 |
| Appliances | Washer/dryer Combo, Refrigerator, Stove |
| Basement Type | Partial |
| Constructed Date | 1963 |
| Construction Style Attachment | Detached |
| Fireplace Present | Yes |
| Fireplace Total | 1 |
| Foundation Type | Wood |
| Roof Material | Metal |
| Roof Style | Conventional |
| Stories Total | 2 |
| Size Interior | 1783 Sqft |
| Type | House |
| Utility Water | Ground-level Well |
Land
| Acreage | Yes |
| Size Irregular | 1.62 |
| Size Total | 1.62 Ac |
| Size Total Text | 1.62 Ac |
Rooms
| Level | Type | Length | Width | Dimensions |
|---|---|---|---|---|
| Above | Bedroom 2 | 12 ft ,1 in | 12 ft | 12 ft ,1 in x 12 ft |
| Above | Recreational, Games Room | 18 ft | 25 ft | 18 ft x 25 ft |
| Main Level | Kitchen | 9 ft ,6 in | 9 ft ,4 in | 9 ft ,6 in x 9 ft ,4 in |
| Main Level | Living Room | 21 ft | 17 ft ,3 in | 21 ft x 17 ft ,3 in |
| Main Level | Dining Room | 10 ft ,3 in | 7 ft | 10 ft ,3 in x 7 ft |
| Main Level | Master Bedroom | 12 ft ,6 in | 13 ft ,5 in | 12 ft ,6 in x 13 ft ,5 in |
| Main Level | Foyer | 8 ft | 9 ft | 8 ft x 9 ft |
| Main Level | Study | 12 ft | 14 ft | 12 ft x 14 ft |
https://www.realtor.ca/PropertyDetails.aspx?PropertyId=20669563
Interested?
Contact us for more information
