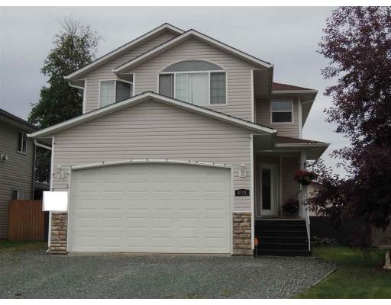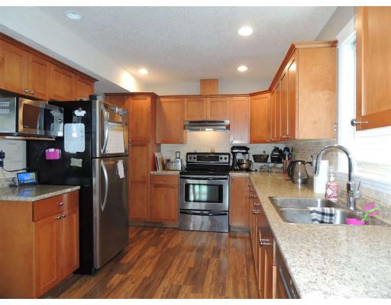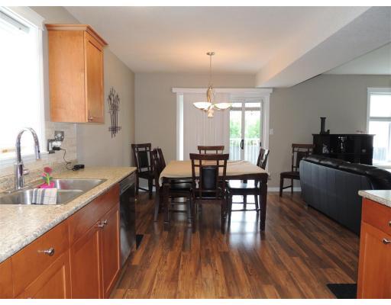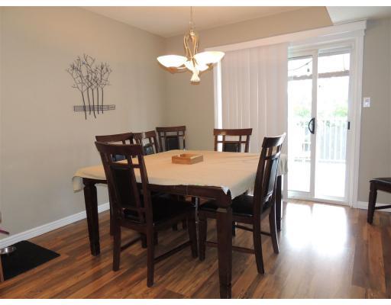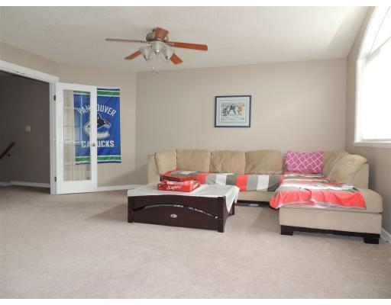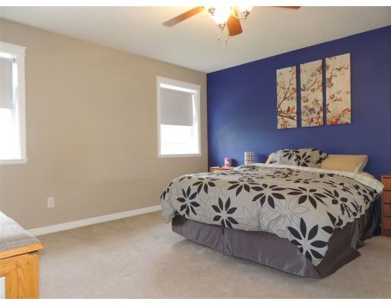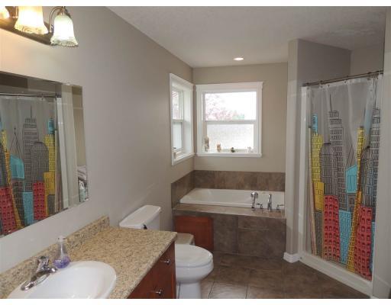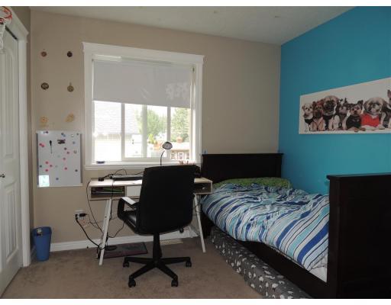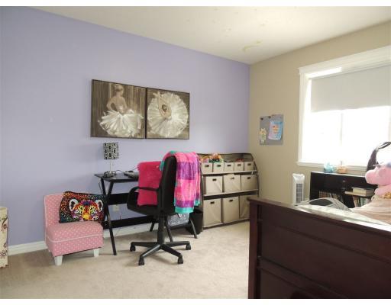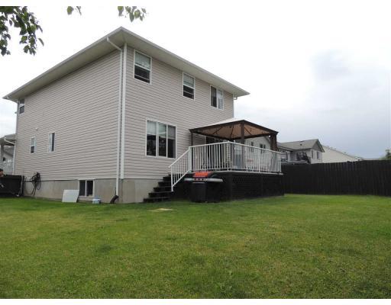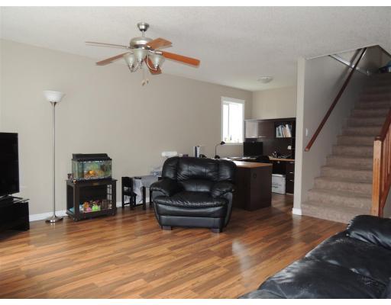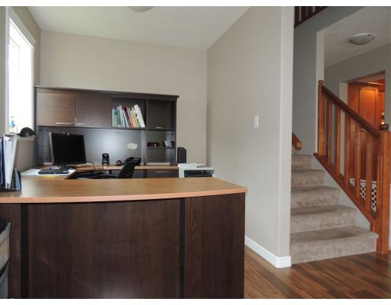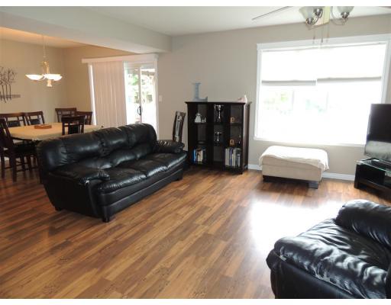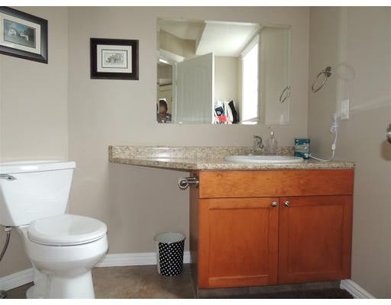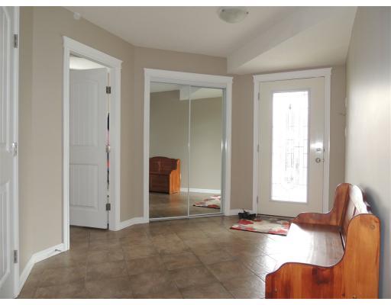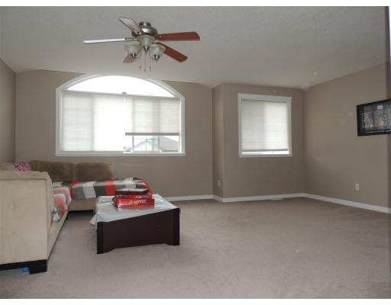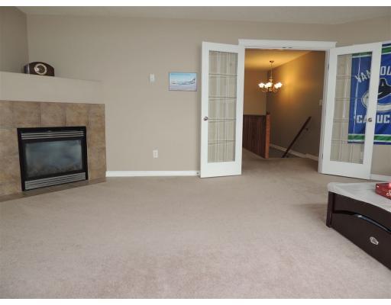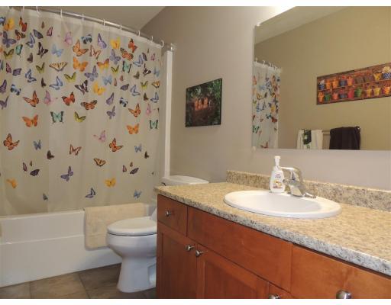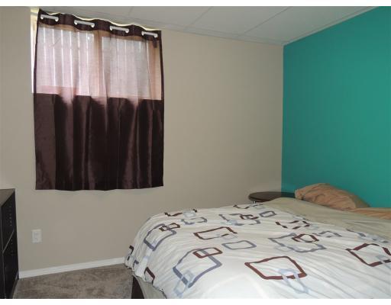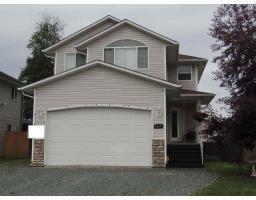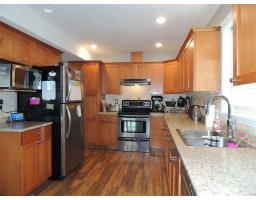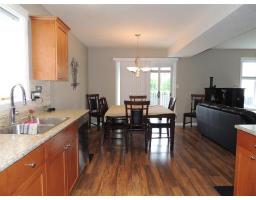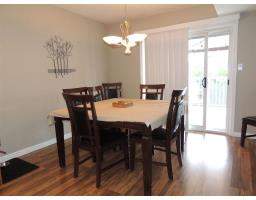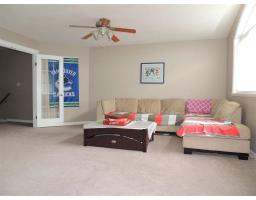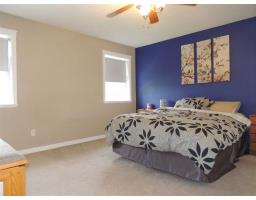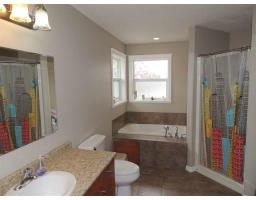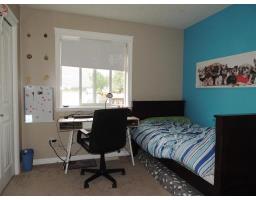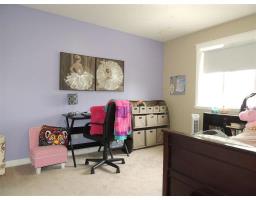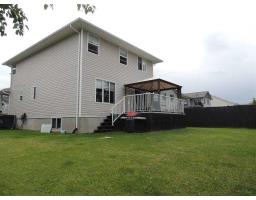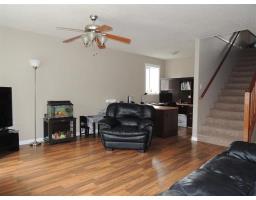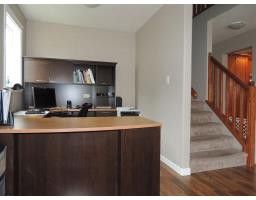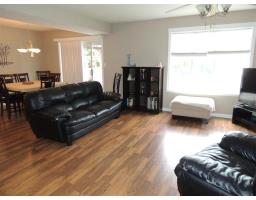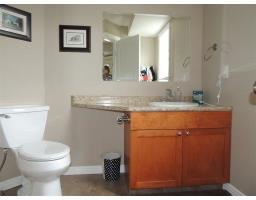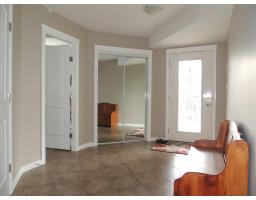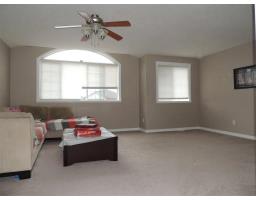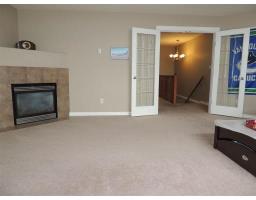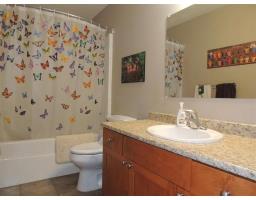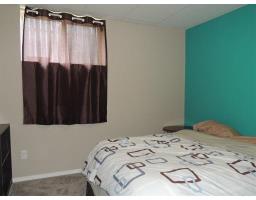6781 Chartwell Crescent Prince George, British Columbia V2N 6Y3
$469,900
* PREC - Personal Real Estate Corporation. This immaculate 4-bedroom 4-bath house is situated in one of Prince George's more popular neighbourhoods. This 2-storey house is located on a quiet cul-de-sac, and has an open kitchen/living room and an awesome family room located on the 2nd floor (with a gas fireplace). Master bedroom has double closets and large 5-piece ensuite with jacuzzi but and separate shower. Basement finished in 2018 with large bedroom, 3-piece bathroom with imported tile in shower, and new Navien hot water heater. Large deck in the fenced backyard which has an apple tree. Close to bus routes to UNBC/CNC, schools, fire department, shopping, recreation and more! (id:22614)
Property Details
| MLS® Number | R2387077 |
| Property Type | Single Family |
Building
| Bathroom Total | 4 |
| Bedrooms Total | 4 |
| Appliances | Dishwasher, Jetted Tub |
| Basement Development | Finished |
| Basement Type | Full (finished) |
| Constructed Date | 2007 |
| Construction Style Attachment | Detached |
| Fire Protection | Security System, Smoke Detectors |
| Fireplace Present | Yes |
| Fireplace Total | 1 |
| Fixture | Drapes/window Coverings |
| Foundation Type | Concrete Perimeter |
| Roof Material | Asphalt Shingle |
| Roof Style | Conventional |
| Stories Total | 3 |
| Size Interior | 3018 Sqft |
| Type | House |
| Utility Water | Municipal Water |
Land
| Acreage | No |
| Size Irregular | 0.12 |
| Size Total | 0.12 Ac |
| Size Total Text | 0.12 Ac |
Rooms
| Level | Type | Length | Width | Dimensions |
|---|---|---|---|---|
| Above | Master Bedroom | 12 ft | 15 ft | 12 ft x 15 ft |
| Above | Bedroom 2 | 9 ft | 10 ft | 9 ft x 10 ft |
| Above | Bedroom 3 | 9 ft | 9 ft | 9 ft x 9 ft |
| Above | Family Room | 15 ft | 20 ft | 15 ft x 20 ft |
| Basement | Bedroom 4 | 9 ft | 10 ft | 9 ft x 10 ft |
| Basement | Den | 9 ft | 9 ft | 9 ft x 9 ft |
| Basement | Recreational, Games Room | 10 ft | 15 ft | 10 ft x 15 ft |
| Basement | Storage | 9 ft | 9 ft | 9 ft x 9 ft |
| Main Level | Living Room | 13 ft | 16 ft | 13 ft x 16 ft |
| Main Level | Dining Room | 9 ft | 11 ft | 9 ft x 11 ft |
| Main Level | Kitchen | 9 ft | 13 ft | 9 ft x 13 ft |
https://www.realtor.ca/PropertyDetails.aspx?PropertyId=20899518
Interested?
Contact us for more information
