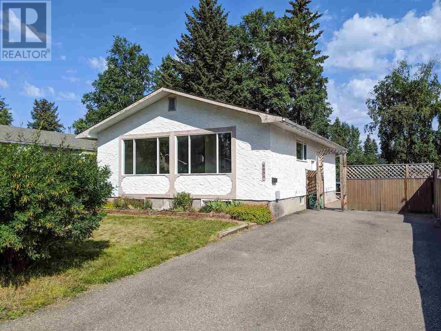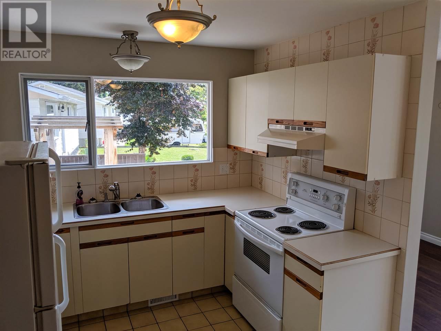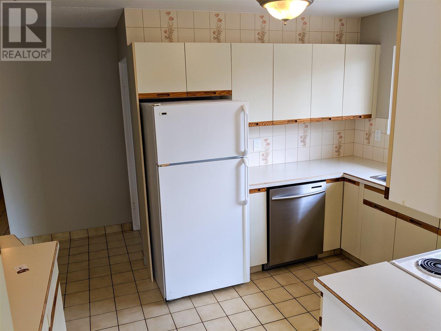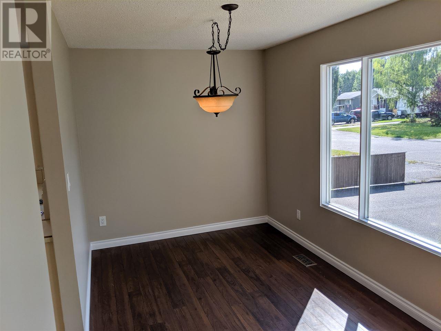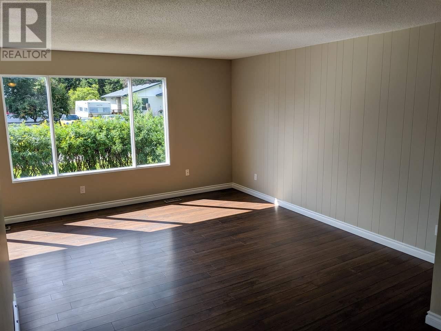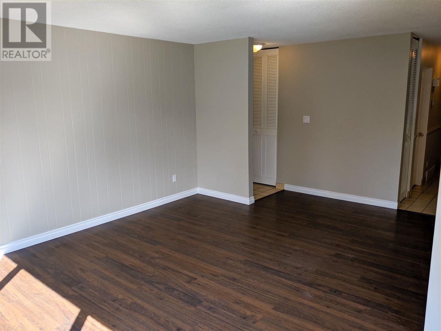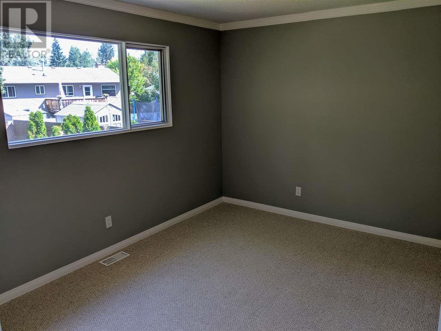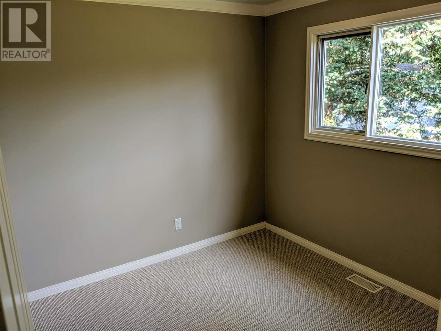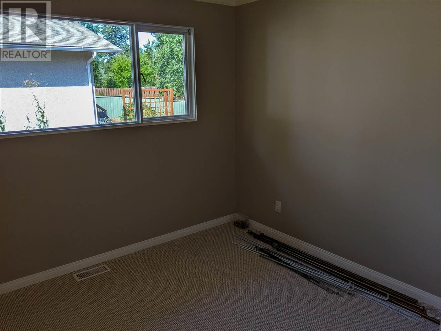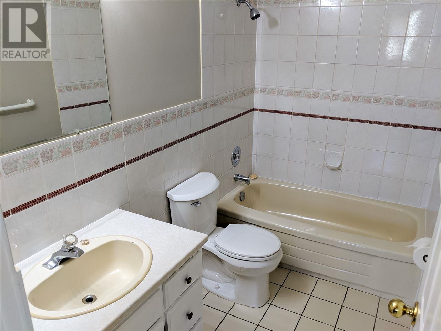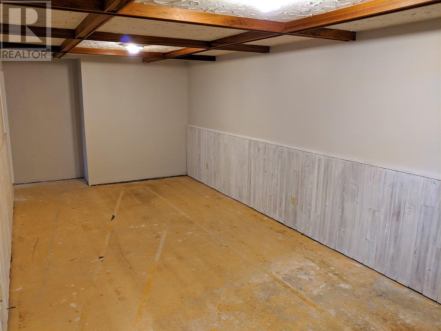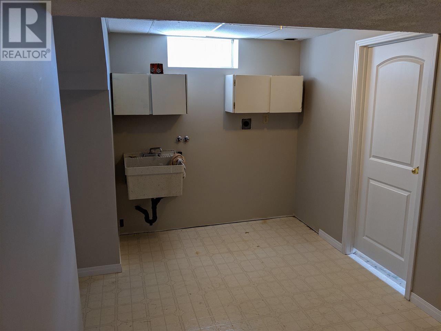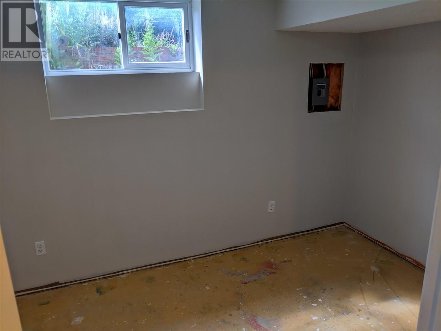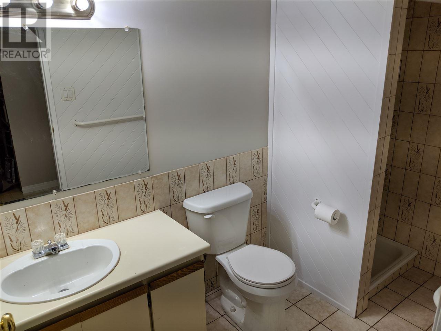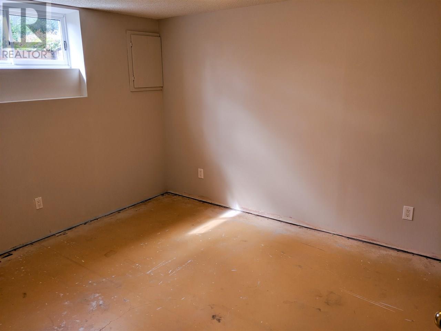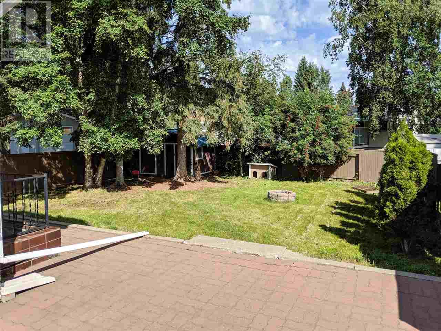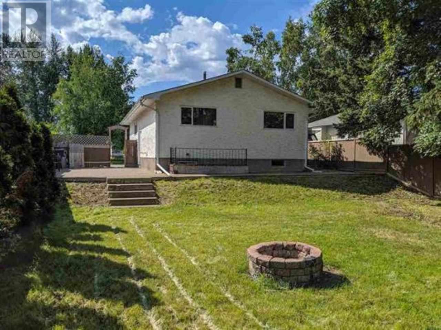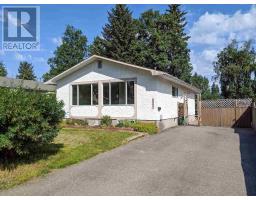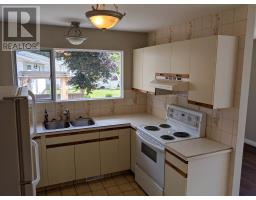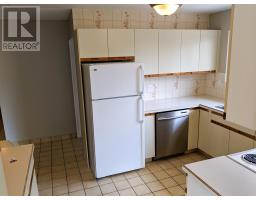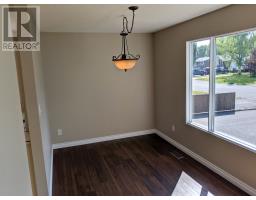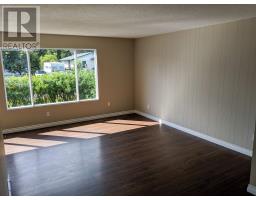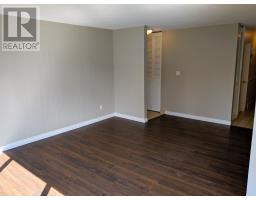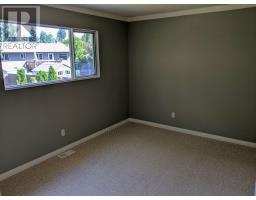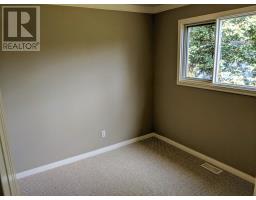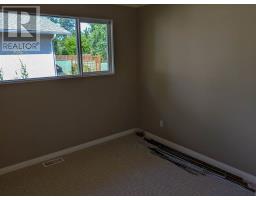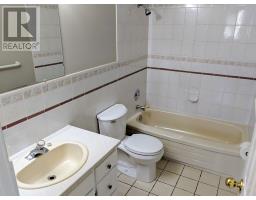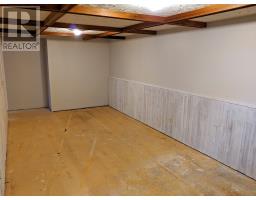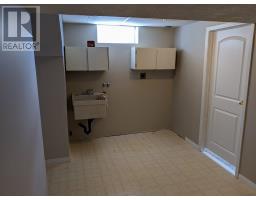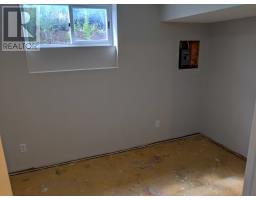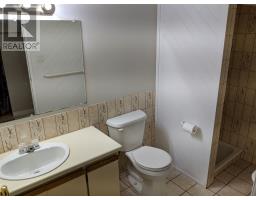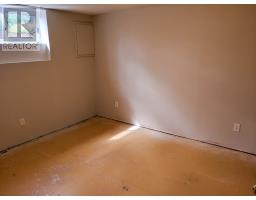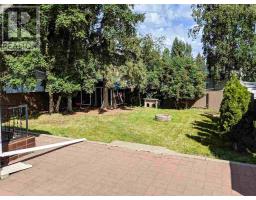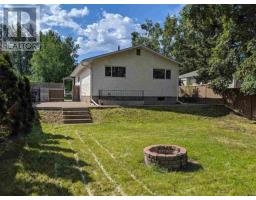6898 Fairmont Crescent Prince George, British Columbia V2N 2P8
$324,500
* PREC - Personal Real Estate Corporation. **SUITE POTENTIAL** Wonderful family home in great neighborhood. 3 bdrms up, 2 bdrms down. Outside bsmt entrance. Bright and open dining and living area with an abundance of windows. New carpet in upstairs bedrooms. Fresh paint through out the whole house. Large rec room and bedrooms in bsmt lend to suite potential. Huge patio off side of house. Great back yard. Fenced. New furnace in Oct 2018. Walking distance to Polaris Montessori school, CHSS, shopping, parks and more. 10 min to UNBC. All measurements approximate, buyer to verify if deemed important. Lot size taken from BC Assessment. Don't delay!!! OPEN HOUSE SUNDAY AUGUST 18, 2019 1:30-2:30. (id:22614)
Property Details
| MLS® Number | R2391098 |
| Property Type | Single Family |
Building
| Bathroom Total | 2 |
| Bedrooms Total | 5 |
| Basement Type | Full |
| Constructed Date | 1974 |
| Construction Style Attachment | Detached |
| Fireplace Present | No |
| Foundation Type | Concrete Perimeter |
| Roof Material | Asphalt Shingle |
| Roof Style | Conventional |
| Stories Total | 2 |
| Size Interior | 2150 Sqft |
| Type | House |
| Utility Water | Municipal Water |
Land
| Acreage | No |
| Size Irregular | 6638 |
| Size Total | 6638 Sqft |
| Size Total Text | 6638 Sqft |
Rooms
| Level | Type | Length | Width | Dimensions |
|---|---|---|---|---|
| Basement | Recreational, Games Room | 10 ft ,4 in | 25 ft | 10 ft ,4 in x 25 ft |
| Lower Level | Bedroom 4 | 10 ft ,1 in | 12 ft ,8 in | 10 ft ,1 in x 12 ft ,8 in |
| Lower Level | Bedroom 5 | 13 ft ,2 in | 8 ft ,4 in | 13 ft ,2 in x 8 ft ,4 in |
| Lower Level | Laundry Room | 7 ft ,4 in | 13 ft ,2 in | 7 ft ,4 in x 13 ft ,2 in |
| Lower Level | Mud Room | 13 ft | 8 ft ,3 in | 13 ft x 8 ft ,3 in |
| Main Level | Kitchen | 13 ft ,1 in | 10 ft ,6 in | 13 ft ,1 in x 10 ft ,6 in |
| Main Level | Dining Room | 13 ft | 8 ft ,2 in | 13 ft x 8 ft ,2 in |
| Main Level | Living Room | 12 ft ,3 in | 18 ft ,2 in | 12 ft ,3 in x 18 ft ,2 in |
| Main Level | Master Bedroom | 11 ft ,1 in | 9 ft ,6 in | 11 ft ,1 in x 9 ft ,6 in |
| Main Level | Bedroom 2 | 8 ft ,8 in | 8 ft ,1 in | 8 ft ,8 in x 8 ft ,1 in |
| Main Level | Bedroom 3 | 9 ft ,2 in | 8 ft ,8 in | 9 ft ,2 in x 8 ft ,8 in |
https://www.realtor.ca/PropertyDetails.aspx?PropertyId=20953839
Interested?
Contact us for more information
Carrie Nicholson
Personal Real Estate Corporation
(883) 817-6507
(778) 508-7639
