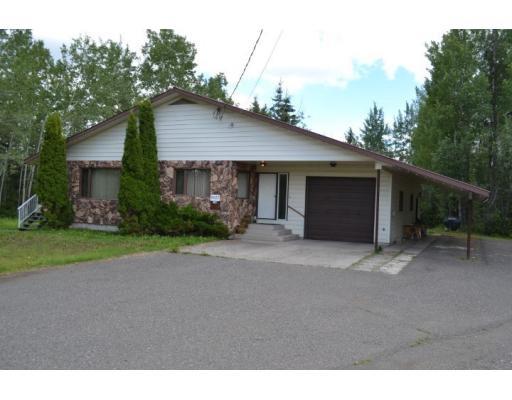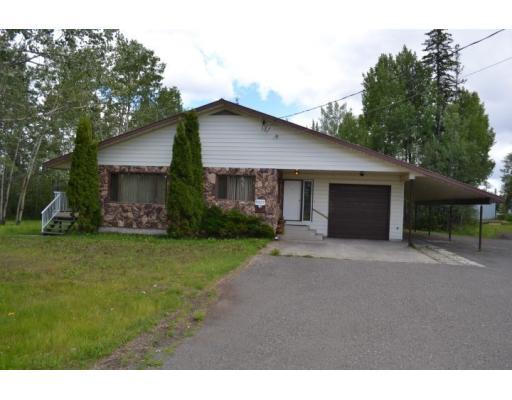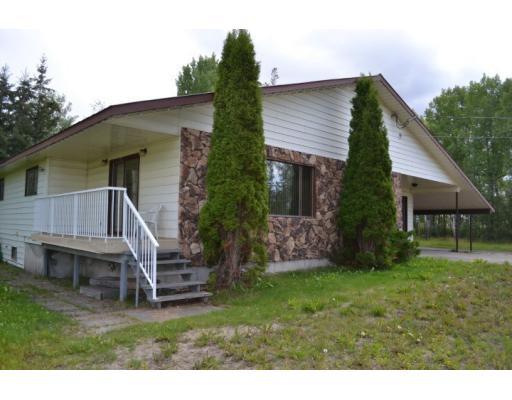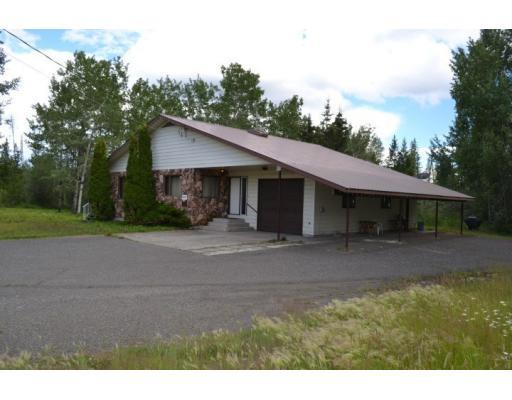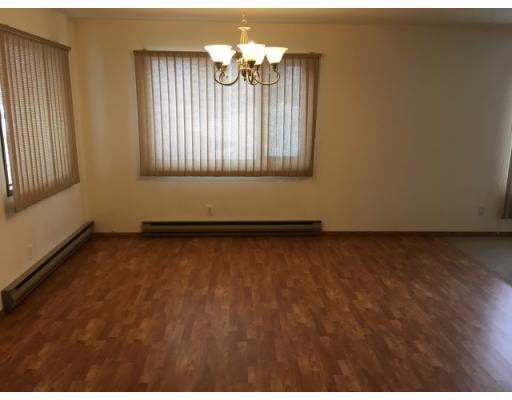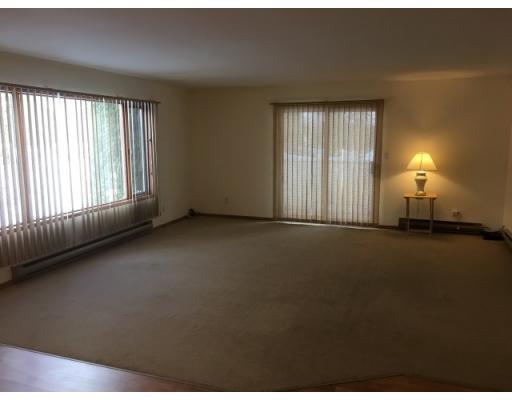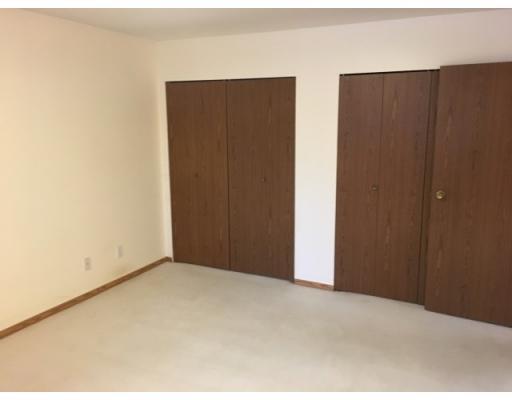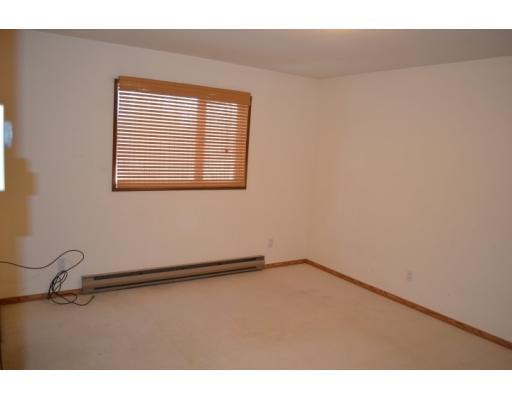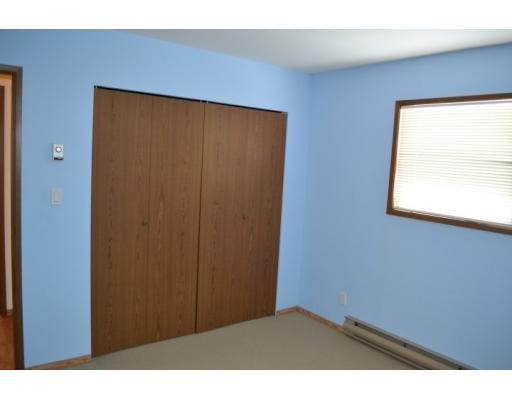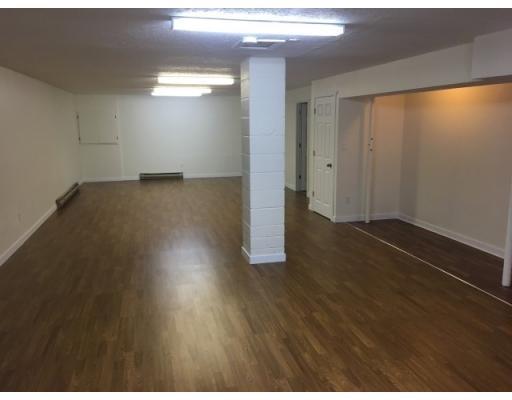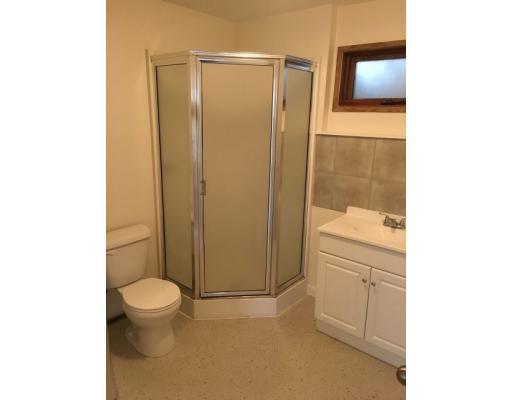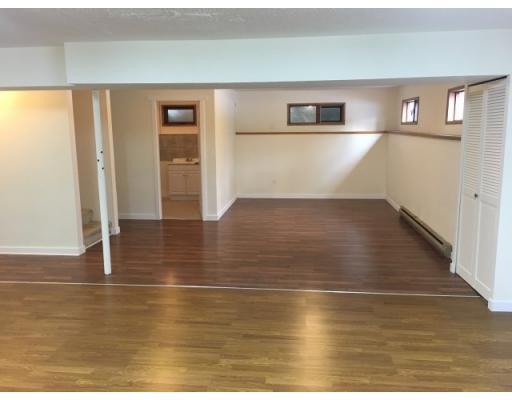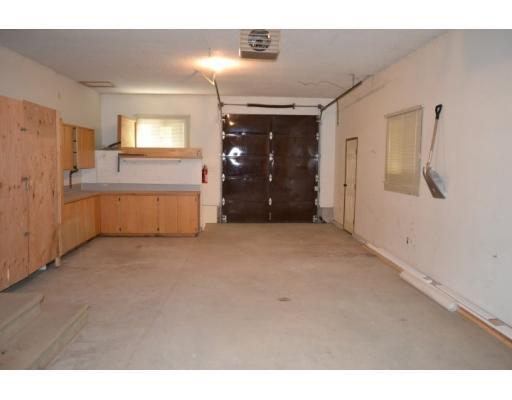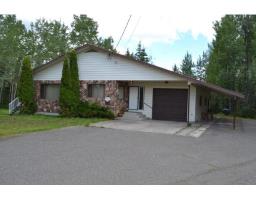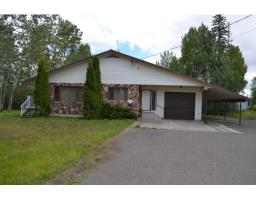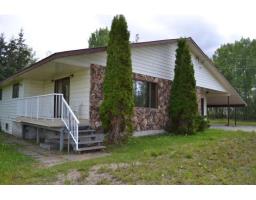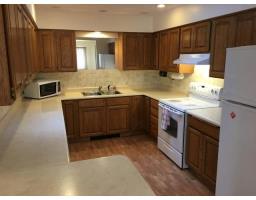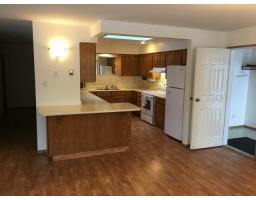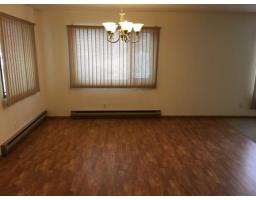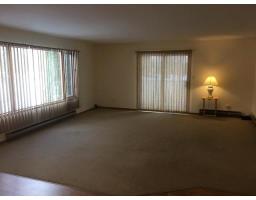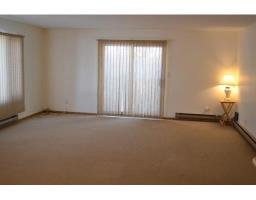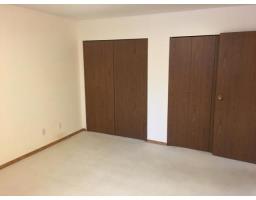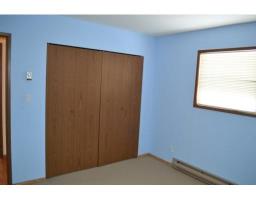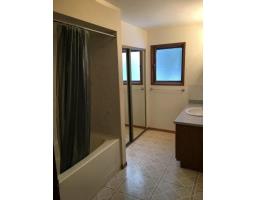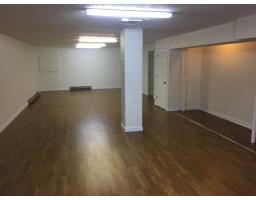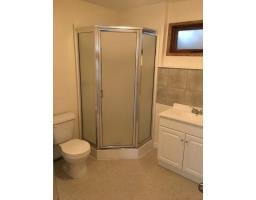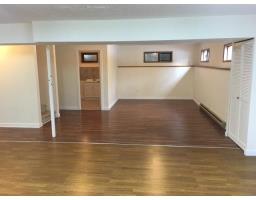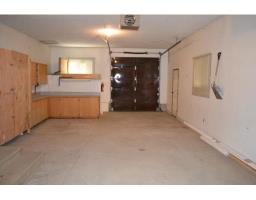7027 93 Mile Loop Road Lone Butte, British Columbia V0K 2E2
$339,900
3-bedroom, 2-bath home on 3.9 acres. Basement features newly reno'ed large rec room and 2 utility rooms. Tandem garage and separate shop. Less than 10 minutes from town. Bright, open floor plan awaits you in this quality-built home. 3 bedrooms upstairs. The 2 rooms downstairs are great storage/hobby rooms. Tandem garage with 11' ceiling for safe storage of your toys--or would be a great work space to fix your toys. Also, older, detached (30'x24') shop with concrete floor. 3.9 treed acres less than 10 minutes from 100 Mile House--all on paved roads. Listed well below assessed value. Zoning allows for you to bring your horses--close to Crown land trails for riding. Currently rented to great tenants. Good investment opportunity in an area with a low-vacancy rate. (id:22614)
Property Details
| MLS® Number | R2361562 |
| Property Type | Single Family |
Building
| Bathroom Total | 3 |
| Bedrooms Total | 3 |
| Appliances | Dishwasher, Refrigerator, Stove |
| Basement Type | Full |
| Constructed Date | 1985 |
| Construction Style Attachment | Detached |
| Fireplace Present | No |
| Foundation Type | Concrete Perimeter |
| Roof Material | Metal |
| Roof Style | Conventional |
| Stories Total | 2 |
| Size Interior | 3239 Sqft |
| Type | House |
| Utility Water | Drilled Well |
Land
| Acreage | Yes |
| Size Irregular | 3.9 |
| Size Total | 3.9 Ac |
| Size Total Text | 3.9 Ac |
Rooms
| Level | Type | Length | Width | Dimensions |
|---|---|---|---|---|
| Lower Level | Family Room | 18 ft ,1 in | 10 ft ,9 in | 18 ft ,1 in x 10 ft ,9 in |
| Lower Level | Recreational, Games Room | 44 ft | 15 ft ,1 in | 44 ft x 15 ft ,1 in |
| Lower Level | Utility Room | 11 ft ,2 in | 5 ft ,1 in | 11 ft ,2 in x 5 ft ,1 in |
| Lower Level | Hobby Room | 12 ft ,1 in | 8 ft ,6 in | 12 ft ,1 in x 8 ft ,6 in |
| Lower Level | Storage | 12 ft ,1 in | 8 ft ,6 in | 12 ft ,1 in x 8 ft ,6 in |
| Main Level | Kitchen | 12 ft ,9 in | 8 ft ,7 in | 12 ft ,9 in x 8 ft ,7 in |
| Main Level | Dining Room | 14 ft ,8 in | 13 ft ,9 in | 14 ft ,8 in x 13 ft ,9 in |
| Main Level | Living Room | 17 ft ,8 in | 17 ft | 17 ft ,8 in x 17 ft |
| Main Level | Laundry Room | 7 ft ,3 in | 7 ft | 7 ft ,3 in x 7 ft |
| Main Level | Master Bedroom | 14 ft ,9 in | 11 ft ,1 in | 14 ft ,9 in x 11 ft ,1 in |
| Main Level | Bedroom 2 | 11 ft ,4 in | 11 ft ,4 in | 11 ft ,4 in x 11 ft ,4 in |
| Main Level | Bedroom 3 | 11 ft ,4 in | 9 ft ,8 in | 11 ft ,4 in x 9 ft ,8 in |
| Main Level | Mud Room | 9 ft ,6 in | 5 ft ,6 in | 9 ft ,6 in x 5 ft ,6 in |
https://www.realtor.ca/PropertyDetails.aspx?PropertyId=20583252
Interested?
Contact us for more information
Dave Mingo
