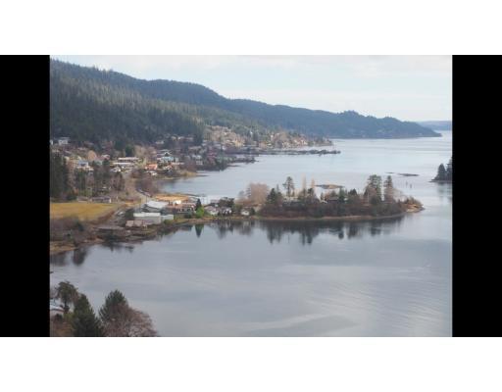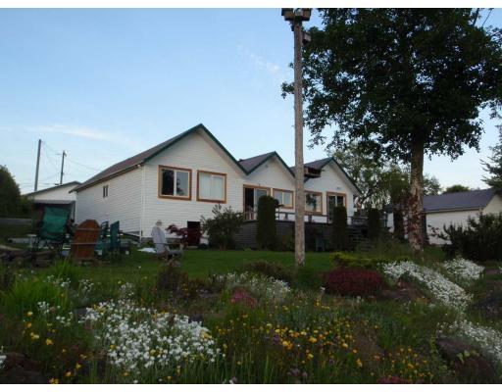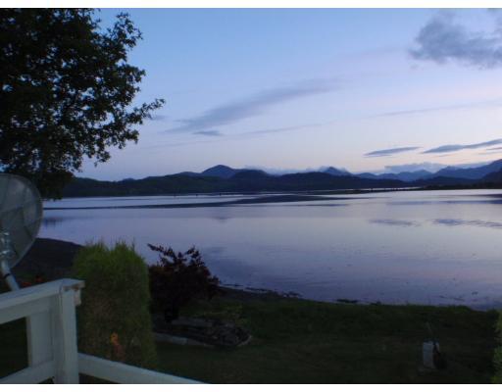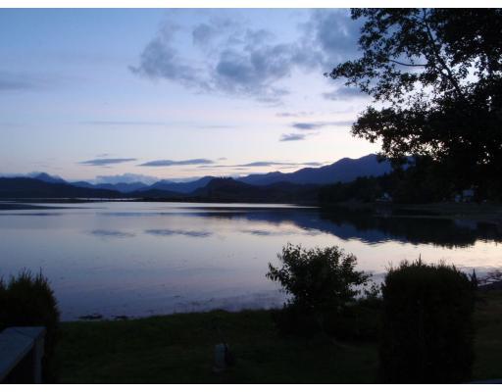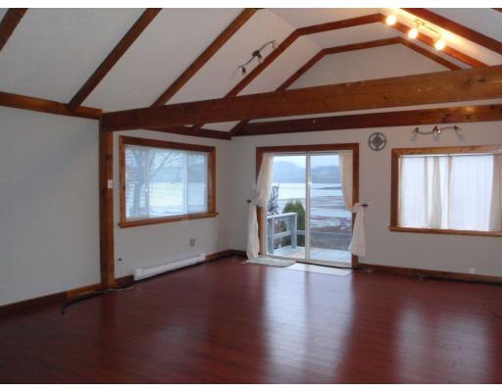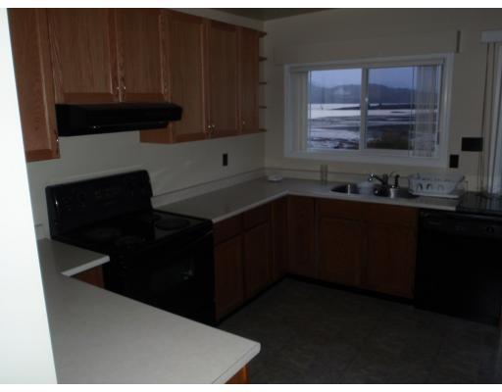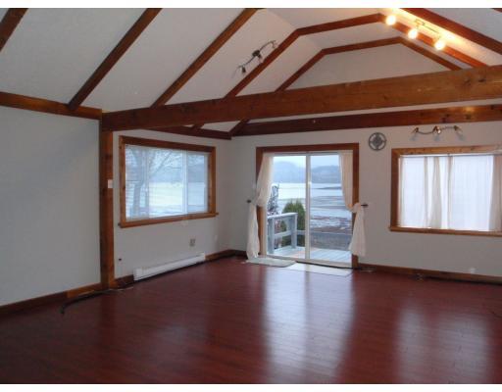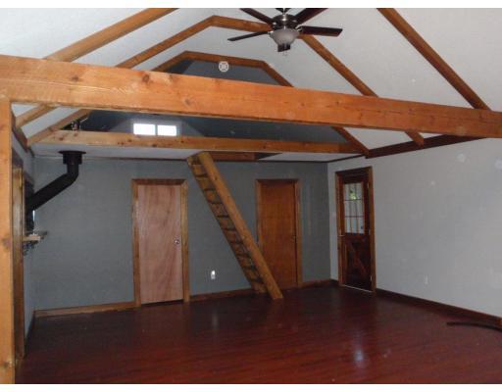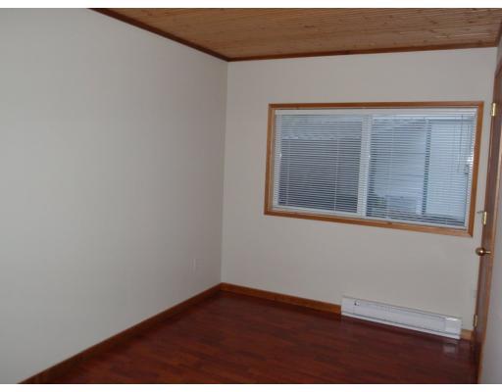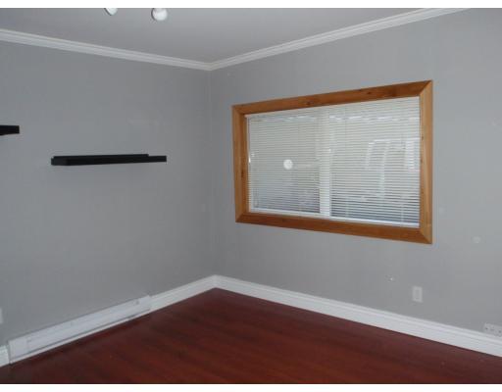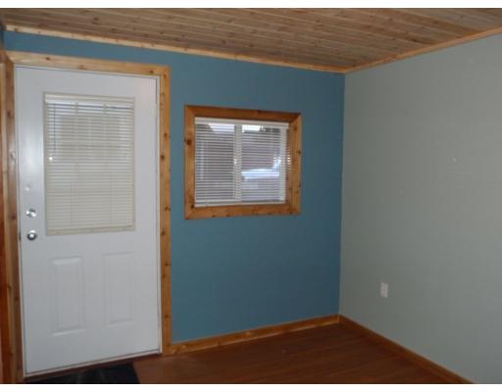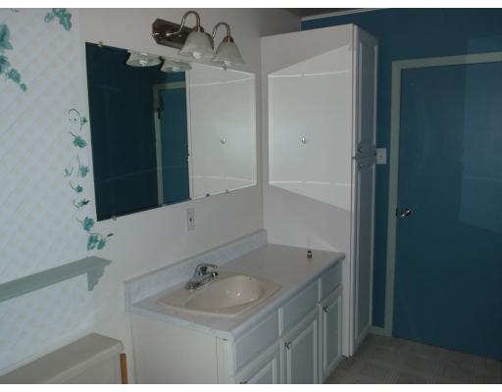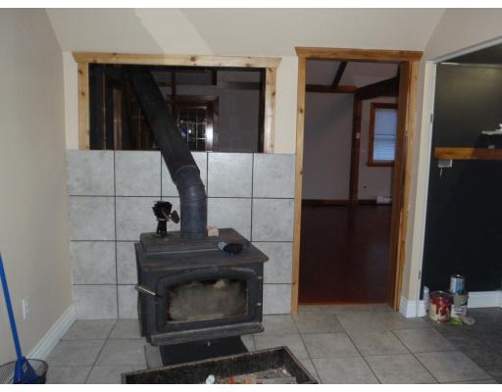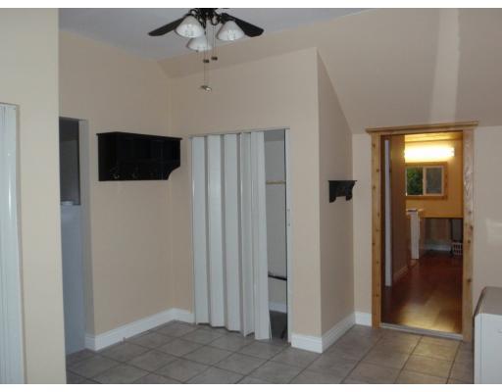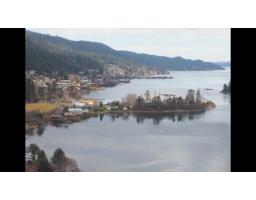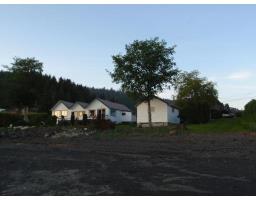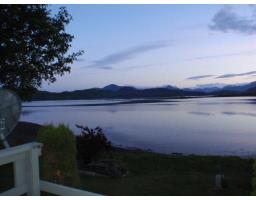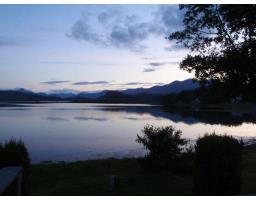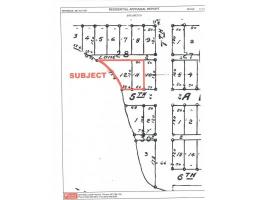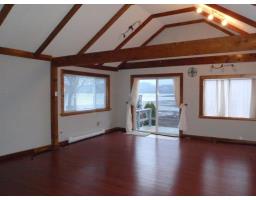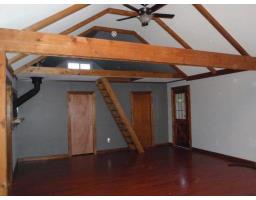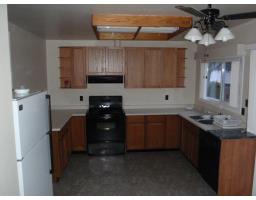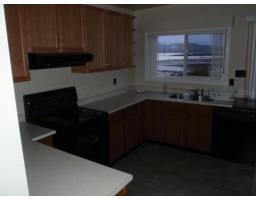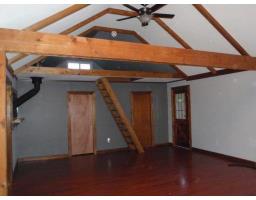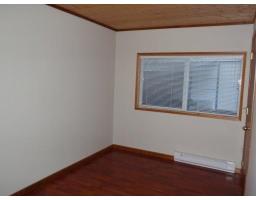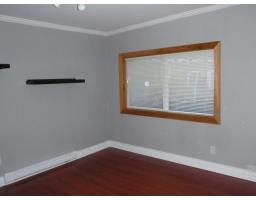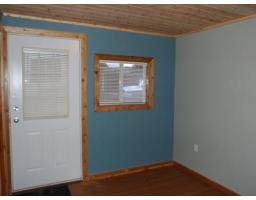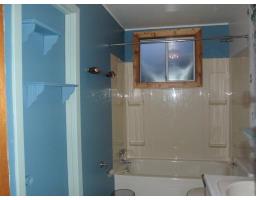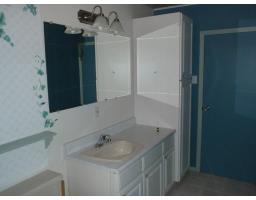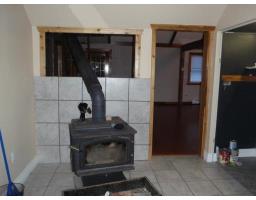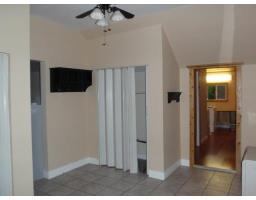705 5th Street Queen Charlotte City, British Columbia V0T 1S0
$295,000
For more information about this listing, please click the âView Listing on REALTOR Websiteâ link, or the âBrochureâ button below. If you are on the REALTOR app, please click the "Multimedia" button. Good oceanfront investment opportunity! Well kept oceanfront rancher with 120' of ocean frontage. Southwest facing property with view of Sleeping Beauty mountain. Private yard with extensive grassy areas, flower gardens, mature shrubs & laurel hedges. Property gets full sun exposure. Outbuildings include a 2 car garage with concrete slab and a 16' x 26' boat shed that would be suitable for a guest house. Plenty of level parking with room for RV and boats. Salmon fishing literally at your doorstep in the fall, they come right into the inlet on high tide. Fly fishing off the lawn! Currently zoned R2, can be rezoned for B&B/lodging or accommodate a home business. Vaulted ceilings. Windows make the most of the incredible views! (id:22614)
Property Details
| MLS® Number | R2349481 |
| Property Type | Single Family |
| Storage Type | Storage |
| Structure | Workshop |
| View Type | View |
| Water Front Type | Waterfront |
Building
| Bathroom Total | 2 |
| Bedrooms Total | 4 |
| Appliances | Washer, Dryer, Refrigerator, Stove, Dishwasher, Satellite Dish |
| Basement Type | Crawl Space |
| Constructed Date | 1971 |
| Construction Style Attachment | Detached |
| Fireplace Present | Yes |
| Fireplace Total | 1 |
| Fixture | Drapes/window Coverings |
| Foundation Type | Concrete Perimeter |
| Roof Material | Metal |
| Roof Style | Conventional |
| Stories Total | 1 |
| Size Interior | 1708 Sqft |
| Type | House |
| Utility Water | Municipal Water |
Land
| Acreage | No |
| Landscape Features | Garden Area |
| Size Irregular | 16145 |
| Size Total | 16145 Sqft |
| Size Total Text | 16145 Sqft |
Rooms
| Level | Type | Length | Width | Dimensions |
|---|---|---|---|---|
| Main Level | Living Room | 24 ft | 17 ft | 24 ft x 17 ft |
| Main Level | Kitchen | 15 ft | 11 ft ,6 in | 15 ft x 11 ft ,6 in |
| Main Level | Master Bedroom | 17 ft | 12 ft | 17 ft x 12 ft |
| Main Level | Bedroom 2 | 14 ft | 8 ft | 14 ft x 8 ft |
| Main Level | Bedroom 3 | 9 ft | 9 ft | 9 ft x 9 ft |
| Main Level | Bedroom 4 | 9 ft | 8 ft | 9 ft x 8 ft |
| Main Level | Foyer | 15 ft | 11 ft | 15 ft x 11 ft |
| Main Level | Laundry Room | 14 ft | 8 ft | 14 ft x 8 ft |
| Main Level | Loft | 14 ft | 14 ft | 14 ft x 14 ft |
| Main Level | Loft | 14 ft | 14 ft | 14 ft x 14 ft |
| Main Level | Utility Room | 8 ft | 8 ft | 8 ft x 8 ft |
https://www.realtor.ca/PropertyDetails.aspx?PropertyId=20442805
Interested?
Contact us for more information
Chris Mooney
(888) 976-3442
