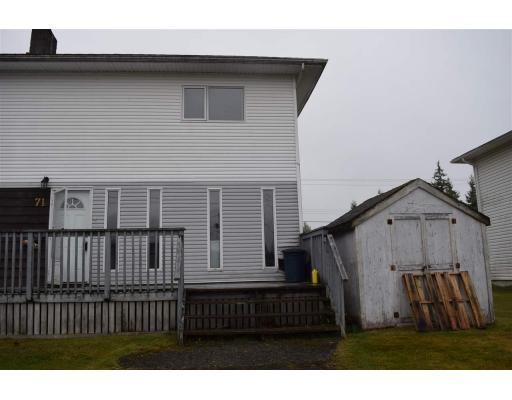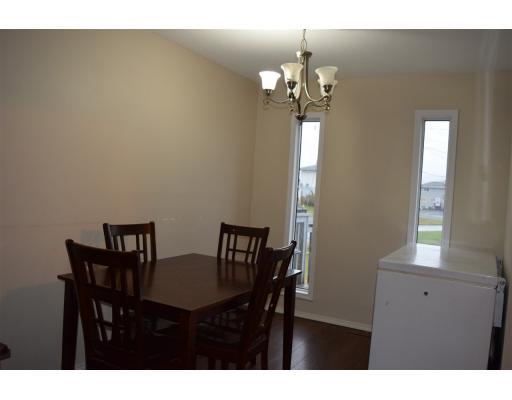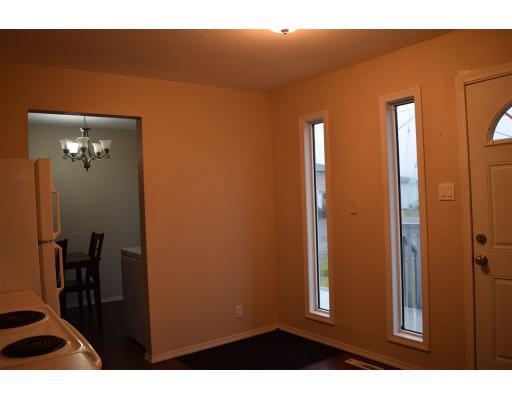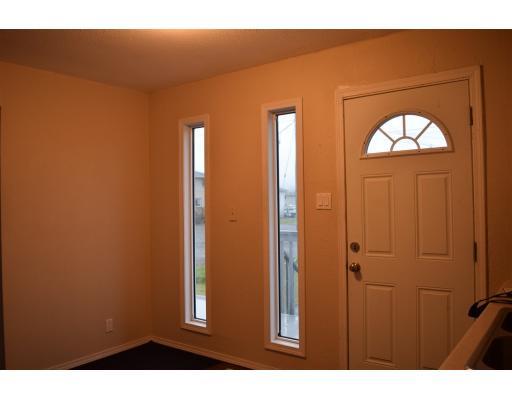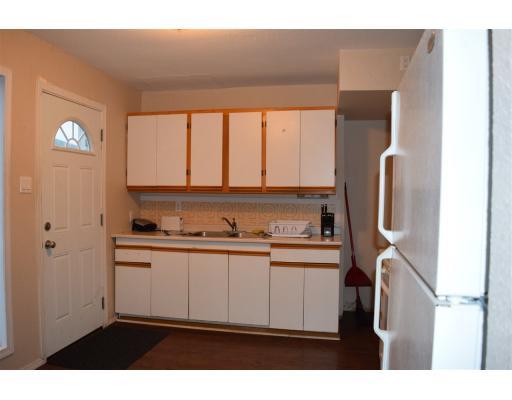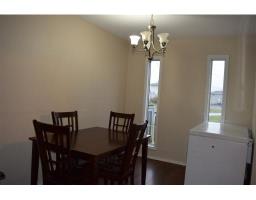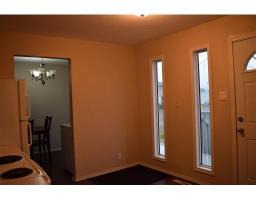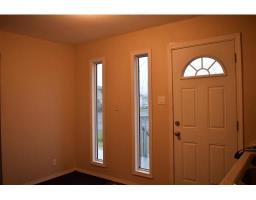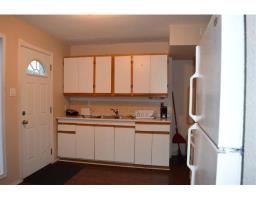71 Wedeene Street Kitimat, British Columbia V8C 1W3
3 Bedroom
1 Bathroom
1026 sqft
$249,990
This end unit of a fourplex is located just a few minutes walk from shopping, recreation, schools, and the hospital! This unit features mountain views. On the upper level you will find 3 bedrooms fully furnished and a beautifully renovated full bathroom On the main floor you will find a nicely updated kitchen, with open concept dining and living room space. This home comes fully furnished with great rental income potential and is affordable for the first time home buyer! Tenanted on a month to month term for $1900.00 / month (id:22614)
Property Details
| MLS® Number | R2314908 |
| Property Type | Single Family |
| View Type | View |
Building
| Bathroom Total | 1 |
| Bedrooms Total | 3 |
| Appliances | Washer, Dryer, Refrigerator, Stove, Dishwasher |
| Basement Development | Unfinished |
| Basement Type | Unknown (unfinished) |
| Constructed Date | 9999 |
| Construction Style Attachment | Attached |
| Fireplace Present | No |
| Foundation Type | Concrete Perimeter |
| Roof Material | Asphalt Shingle |
| Roof Style | Conventional |
| Stories Total | 3 |
| Size Interior | 1026 Sqft |
| Type | Row / Townhouse |
| Utility Water | Municipal Water |
Land
| Acreage | No |
| Size Irregular | 0 X 0 |
| Size Total Text | 0 X 0 |
Rooms
| Level | Type | Length | Width | Dimensions |
|---|---|---|---|---|
| Above | Bedroom 2 | 9 ft ,7 in | 10 ft ,3 in | 9 ft ,7 in x 10 ft ,3 in |
| Above | Bedroom 3 | 10 ft ,6 in | 7 ft | 10 ft ,6 in x 7 ft |
| Above | Master Bedroom | 10 ft ,1 in | 11 ft ,6 in | 10 ft ,1 in x 11 ft ,6 in |
| Main Level | Kitchen | 13 ft ,5 in | 10 ft | 13 ft ,5 in x 10 ft |
| Main Level | Dining Room | 10 ft ,8 in | 8 ft ,5 in | 10 ft ,8 in x 8 ft ,5 in |
| Main Level | Living Room | 17 ft ,9 in | 12 ft ,7 in | 17 ft ,9 in x 12 ft ,7 in |
https://www.realtor.ca/PropertyDetails.aspx?PropertyId=20016822
Interested?
Contact us for more information
