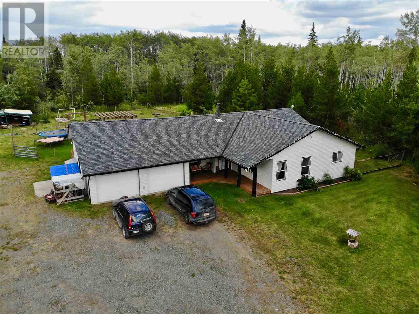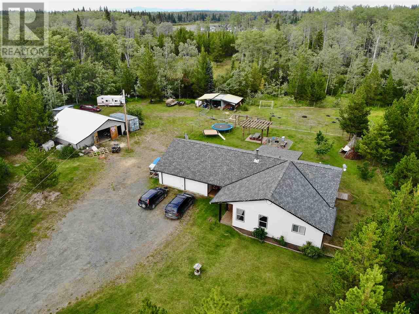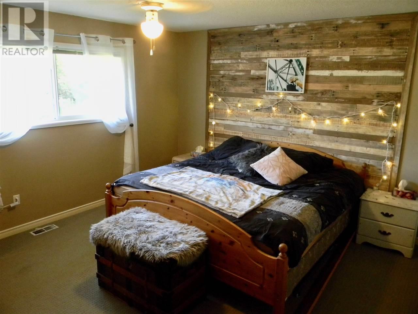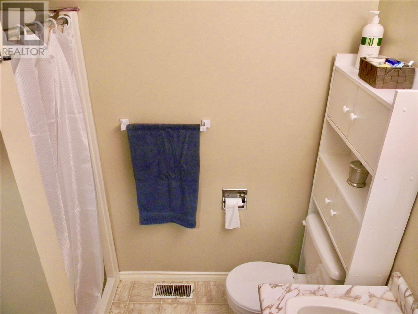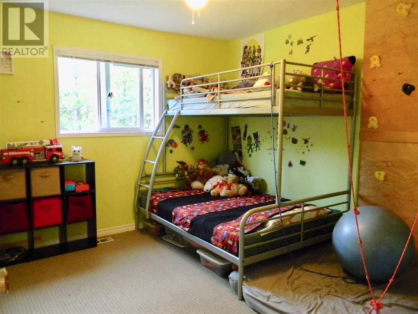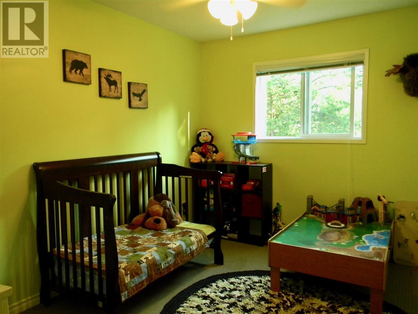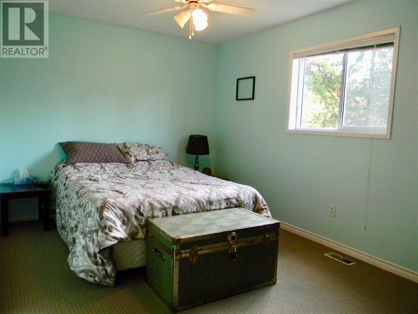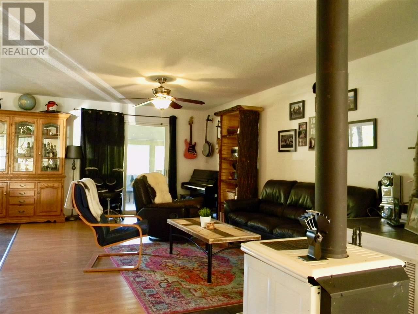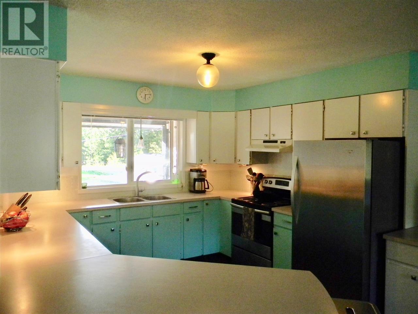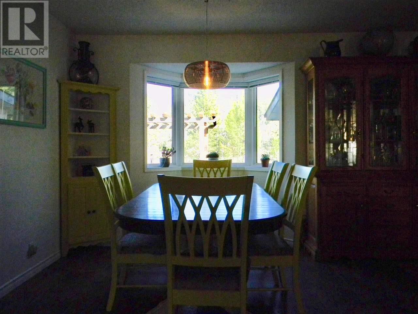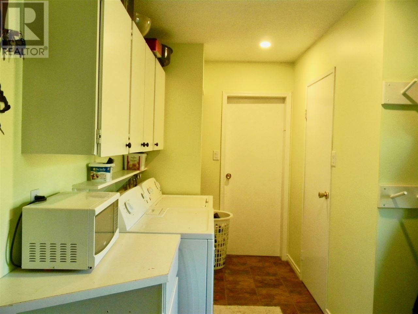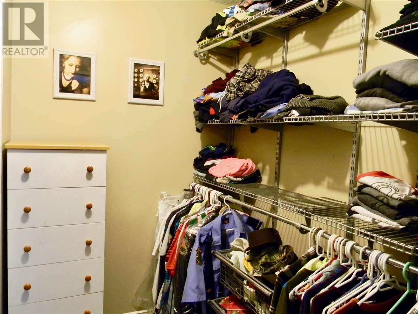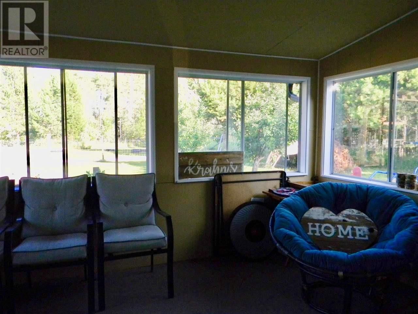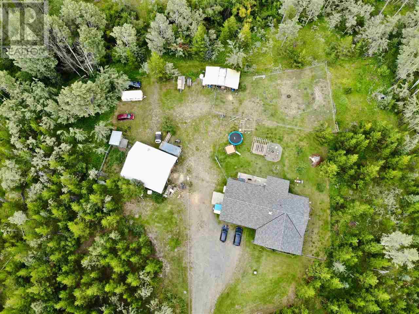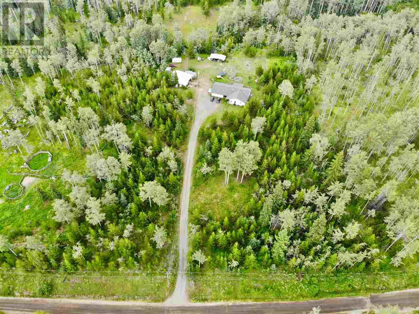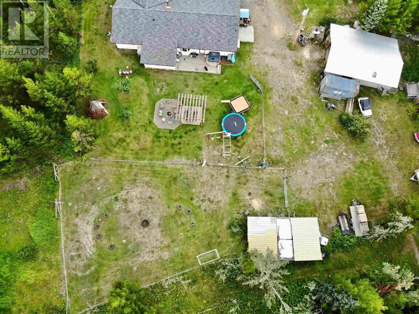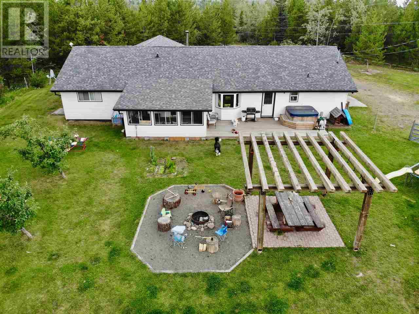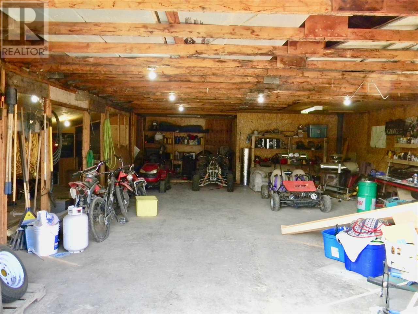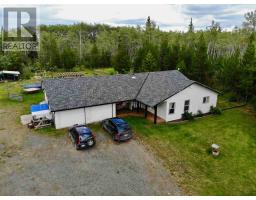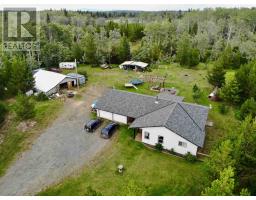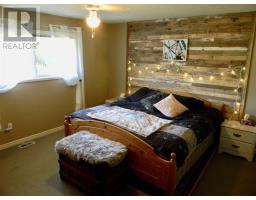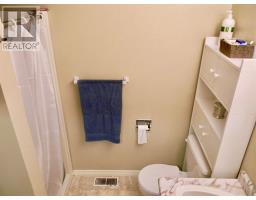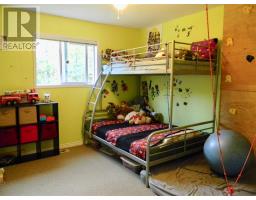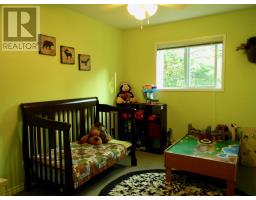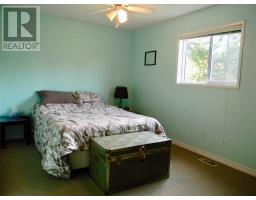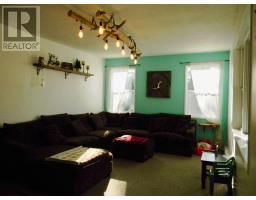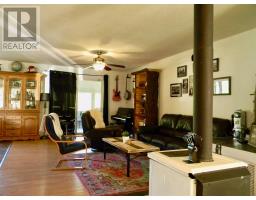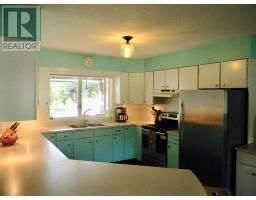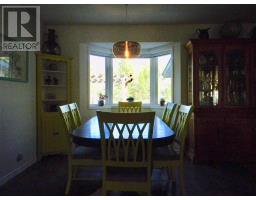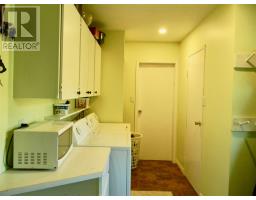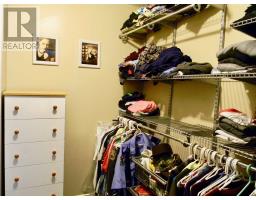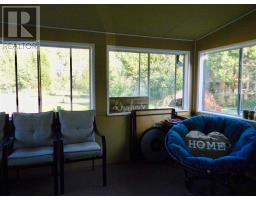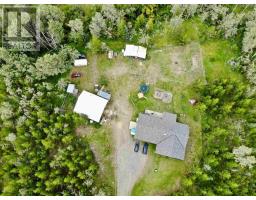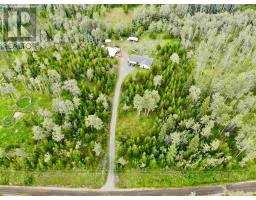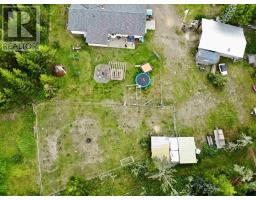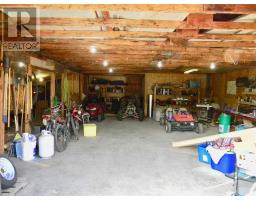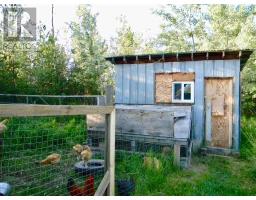7103 Holmes Road Lone Butte, British Columbia V0K 1X1
$470,000
This is it! Peace, quite and Cariboo beauty. 10 gorgeous acres, partially fenced and cross-fenced, bordering a small lake and crown land that offers access to many trails for all your recreational enjoyment. There is a fenced yard around the house that's nicely landscaped with a new fire-pit area, pergola, deck that includes hot tub, and a teepee for kids to play in. A chicken coup with electricity, 1300 sq ft shop wired w/ 220v, 3 Bay Storage area that could function as Barn, and a sprawling updated 4 bedroom rancher complete this package! The house has a fantastic family layout and has had many updates such as: lighting/electrical, fresh paint, new appliances, new chimney stove, newer roof, updated powder room, and new windows. Live not far from town but with a feeling of privacy. (id:22614)
Property Details
| MLS® Number | R2396142 |
| Property Type | Single Family |
| Storage Type | Storage |
| Structure | Workshop |
Building
| Bathroom Total | 3 |
| Bedrooms Total | 4 |
| Amenities | Laundry - In Suite |
| Appliances | Washer, Dryer, Refrigerator, Stove, Dishwasher, Hot Tub |
| Basement Type | None |
| Constructed Date | 1979 |
| Construction Style Attachment | Detached |
| Fireplace Present | Yes |
| Fireplace Total | 1 |
| Foundation Type | Concrete Perimeter |
| Roof Material | Asphalt Shingle |
| Roof Style | Conventional |
| Stories Total | 1 |
| Size Interior | 2700 Sqft |
| Type | House |
| Utility Water | Drilled Well |
Land
| Acreage | Yes |
| Landscape Features | Garden Area |
| Size Irregular | 437342.4 |
| Size Total | 437342.4 Sqft |
| Size Total Text | 437342.4 Sqft |
Rooms
| Level | Type | Length | Width | Dimensions |
|---|---|---|---|---|
| Main Level | Kitchen | 11 ft | 15 ft ,1 in | 11 ft x 15 ft ,1 in |
| Main Level | Dining Room | 11 ft | 8 ft | 11 ft x 8 ft |
| Main Level | Living Room | 12 ft | 27 ft | 12 ft x 27 ft |
| Main Level | Pantry | 8 ft ,1 in | 8 ft ,1 in | 8 ft ,1 in x 8 ft ,1 in |
| Main Level | Laundry Room | 5 ft | x 5 ft | |
| Main Level | Solarium | 11 ft ,1 in | 17 ft | 11 ft ,1 in x 17 ft |
| Main Level | Recreational, Games Room | 18 ft ,1 in | 12 ft ,1 in | 18 ft ,1 in x 12 ft ,1 in |
| Main Level | Master Bedroom | 12 ft ,1 in | 15 ft ,1 in | 12 ft ,1 in x 15 ft ,1 in |
| Main Level | Bedroom 2 | 9 ft ,1 in | 16 ft | 9 ft ,1 in x 16 ft |
| Main Level | Bedroom 3 | 12 ft | 10 ft ,1 in | 12 ft x 10 ft ,1 in |
| Main Level | Bedroom 4 | 12 ft | 8 ft ,1 in | 12 ft x 8 ft ,1 in |
https://www.realtor.ca/PropertyDetails.aspx?PropertyId=21023393
Interested?
Contact us for more information
Merida Harms
