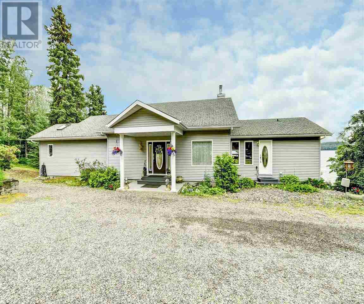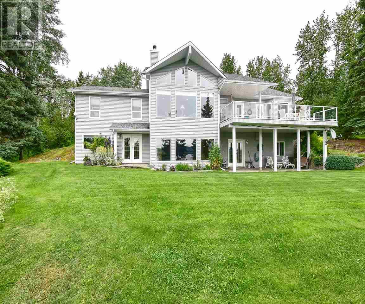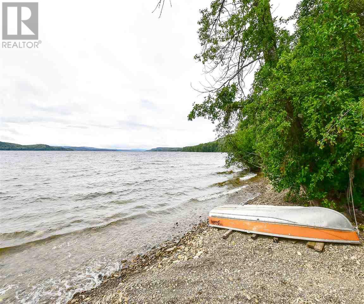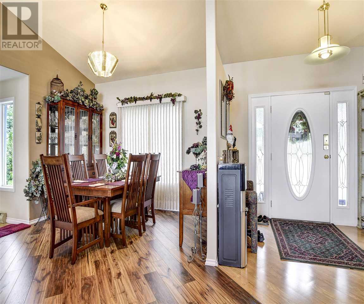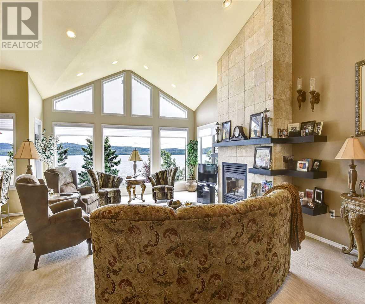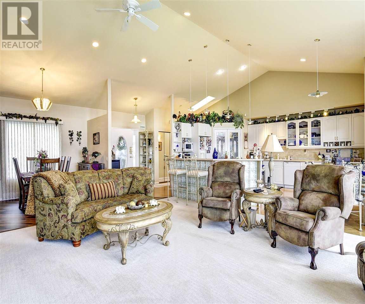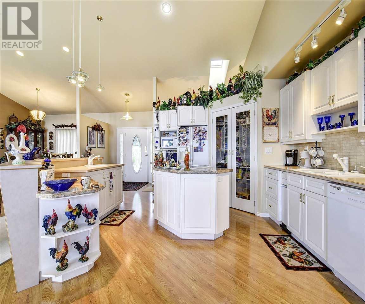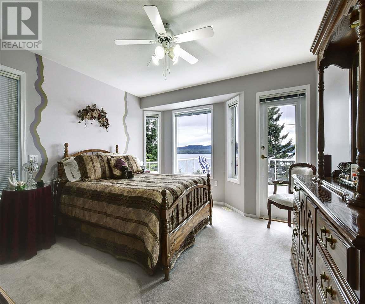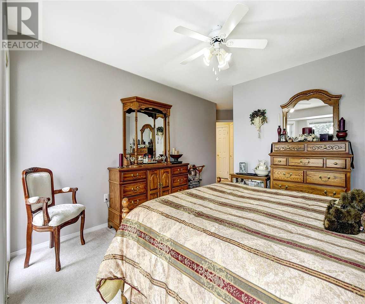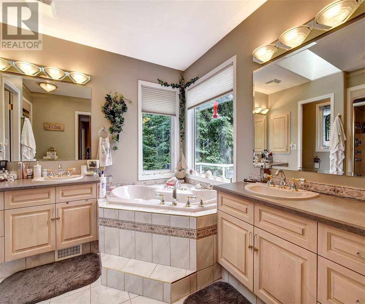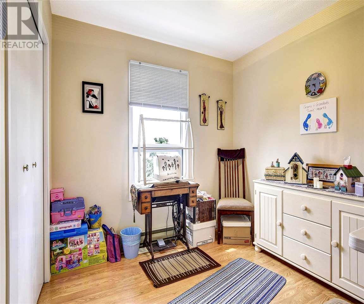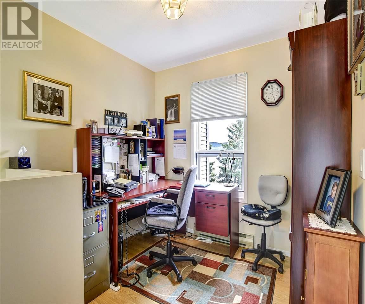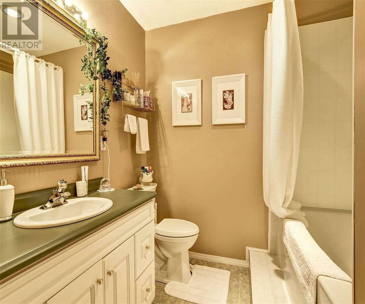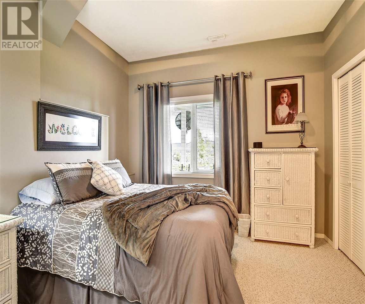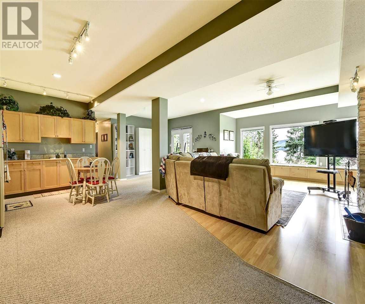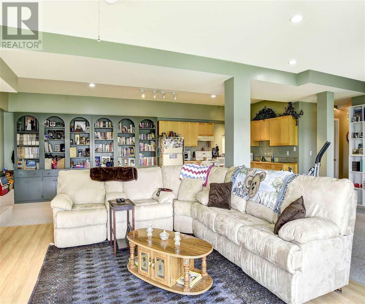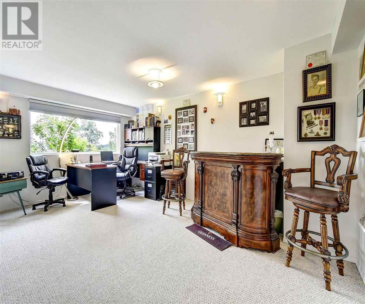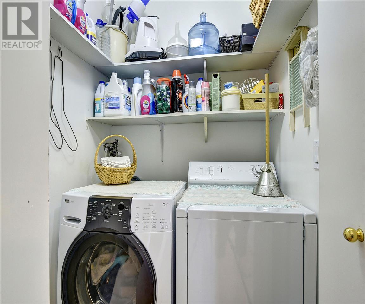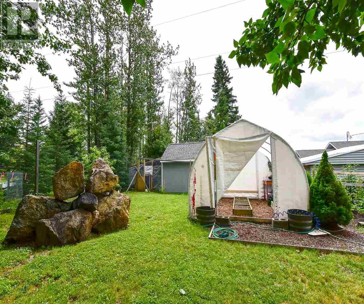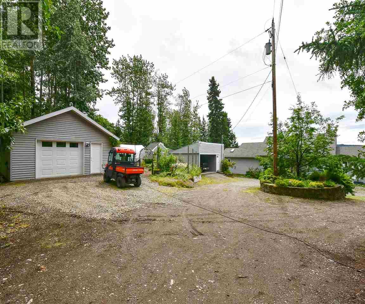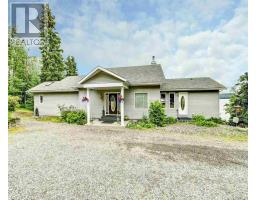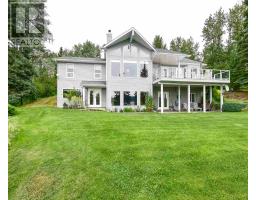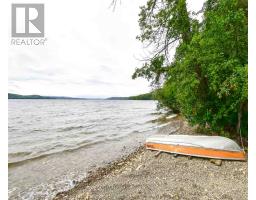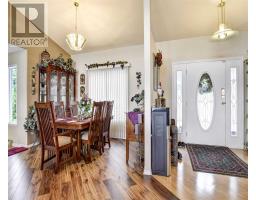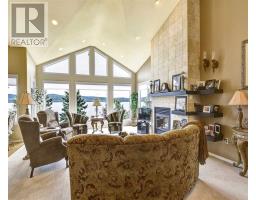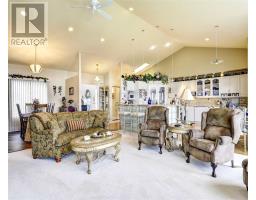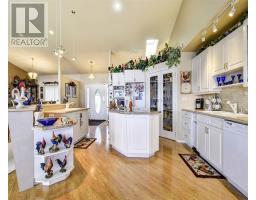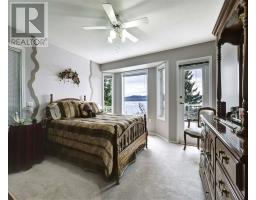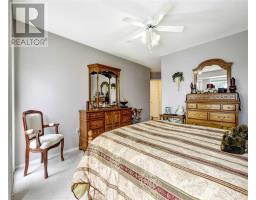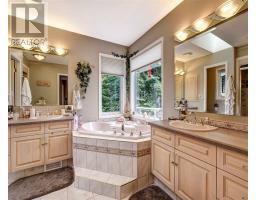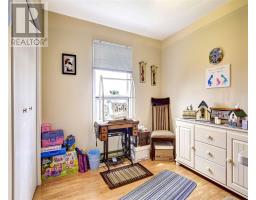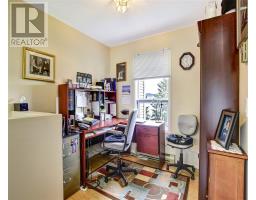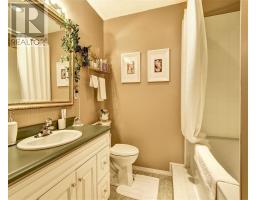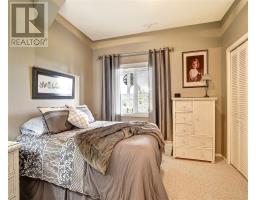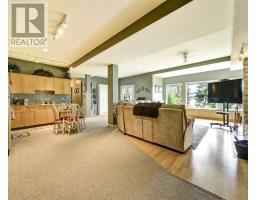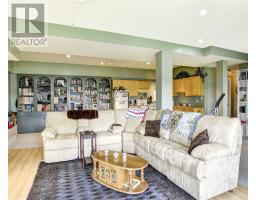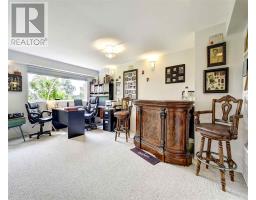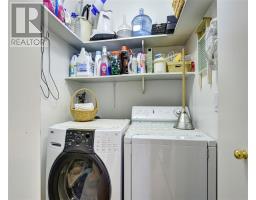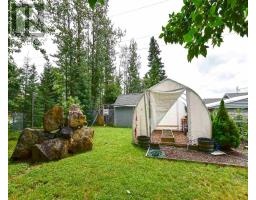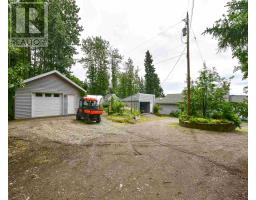7107 Colleymount Road Burns Lake, British Columbia V0J 1E2
$688,000
For your piece of paradise! 3.26 private, lakefront acres of Francois Lake surrounds this three-bedroom, three-bathroom executive rancher with walk-out basement. Previously run as a B&B, there is a lock-off one-bedroom suite. A circular drive way brings you to the front door of this exclusive home surrounded by nature, several workshops & covered parking units for all the toys. There are gorgeous, fenced gardens and a sweet (newly built) chicken coop with all the bells & whistles. Geothermal heat/cool. This property is located 7 km from the Francois Lake Ferry, northside of Francois Lake with a warm Southern Exposure & endless sunsets. Burns Lake is a 24 km drive, Prince George is approximately three hour drive to airport. Equipment & furniture negotiable. Get inspired (id:22614)
Property Details
| MLS® Number | R2393510 |
| Property Type | Single Family |
| Storage Type | Storage |
| Structure | Workshop |
| View Type | Lake View, Mountain View, View (panoramic) |
| Water Front Type | Waterfront |
Building
| Bathroom Total | 3 |
| Bedrooms Total | 3 |
| Appliances | Washer, Dryer, Refrigerator, Stove, Dishwasher, Satellite Dish |
| Basement Development | Finished |
| Basement Type | Unknown (finished) |
| Constructed Date | 1996 |
| Construction Style Attachment | Detached |
| Cooling Type | Central Air Conditioning |
| Fireplace Present | Yes |
| Fireplace Total | 2 |
| Foundation Type | Concrete Perimeter |
| Roof Material | Asphalt Shingle |
| Roof Style | Conventional |
| Stories Total | 1 |
| Size Interior | 3731 Sqft |
| Type | House |
Land
| Acreage | Yes |
| Landscape Features | Garden Area |
| Size Irregular | 3.26 |
| Size Total | 3.26 Ac |
| Size Total Text | 3.26 Ac |
Rooms
| Level | Type | Length | Width | Dimensions |
|---|---|---|---|---|
| Basement | Bedroom 3 | 11 ft ,5 in | 12 ft ,1 in | 11 ft ,5 in x 12 ft ,1 in |
| Basement | Kitchen | 11 ft ,1 in | 12 ft ,3 in | 11 ft ,1 in x 12 ft ,3 in |
| Basement | Recreational, Games Room | 32 ft ,4 in | 33 ft | 32 ft ,4 in x 33 ft |
| Basement | Storage | 11 ft ,1 in | 8 ft ,3 in | 11 ft ,1 in x 8 ft ,3 in |
| Basement | Utility Room | 8 ft ,6 in | 10 ft ,1 in | 8 ft ,6 in x 10 ft ,1 in |
| Lower Level | Office | 18 ft ,9 in | 20 ft ,1 in | 18 ft ,9 in x 20 ft ,1 in |
| Main Level | Bedroom 2 | 9 ft ,4 in | 10 ft ,3 in | 9 ft ,4 in x 10 ft ,3 in |
| Main Level | Eating Area | 11 ft ,6 in | 8 ft ,2 in | 11 ft ,6 in x 8 ft ,2 in |
| Main Level | Dining Room | 10 ft ,1 in | 12 ft ,2 in | 10 ft ,1 in x 12 ft ,2 in |
| Main Level | Kitchen | 20 ft ,2 in | 15 ft ,4 in | 20 ft ,2 in x 15 ft ,4 in |
| Main Level | Living Room | 22 ft ,1 in | 17 ft ,1 in | 22 ft ,1 in x 17 ft ,1 in |
| Main Level | Master Bedroom | 14 ft ,1 in | 13 ft ,5 in | 14 ft ,1 in x 13 ft ,5 in |
| Main Level | Office | 11 ft ,4 in | 10 ft ,4 in | 11 ft ,4 in x 10 ft ,4 in |
https://www.realtor.ca/PropertyDetails.aspx?PropertyId=20982711
Interested?
Contact us for more information
