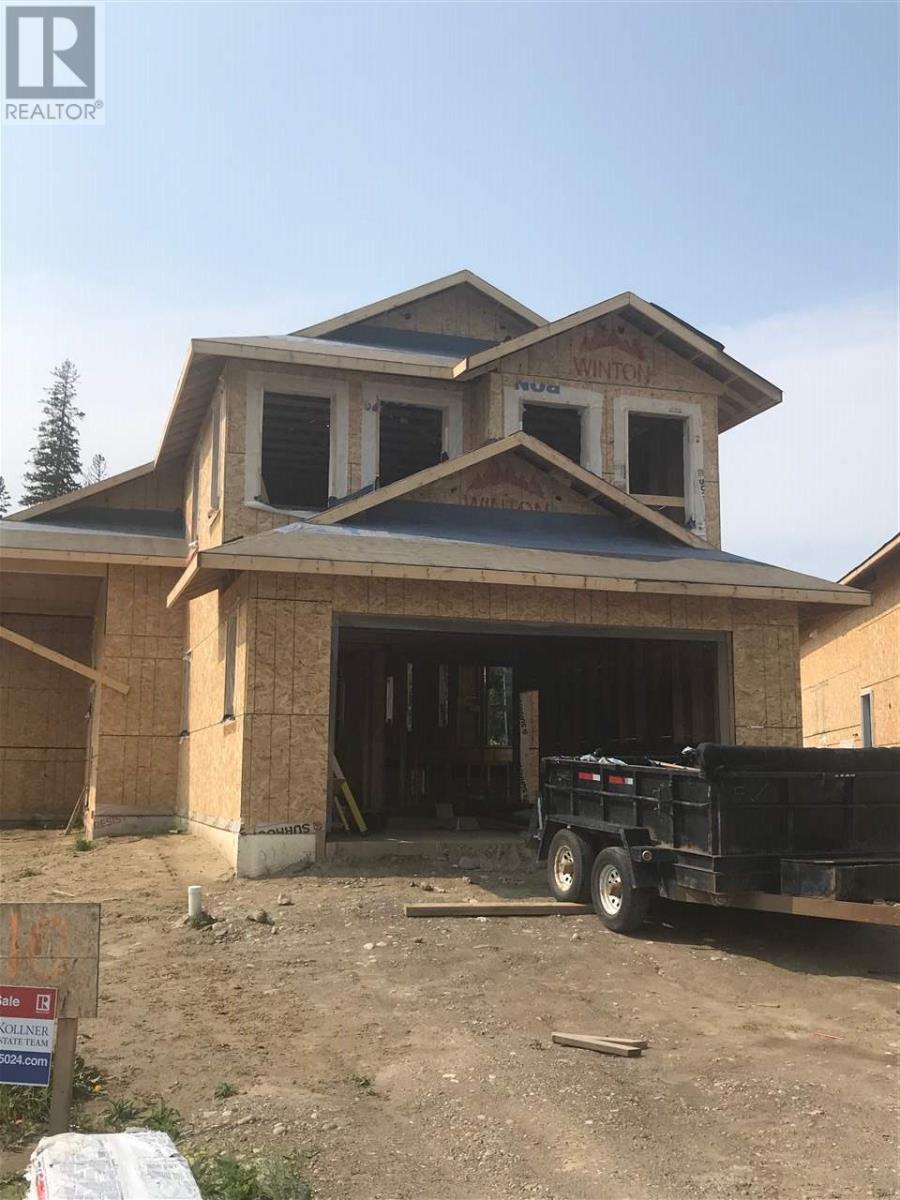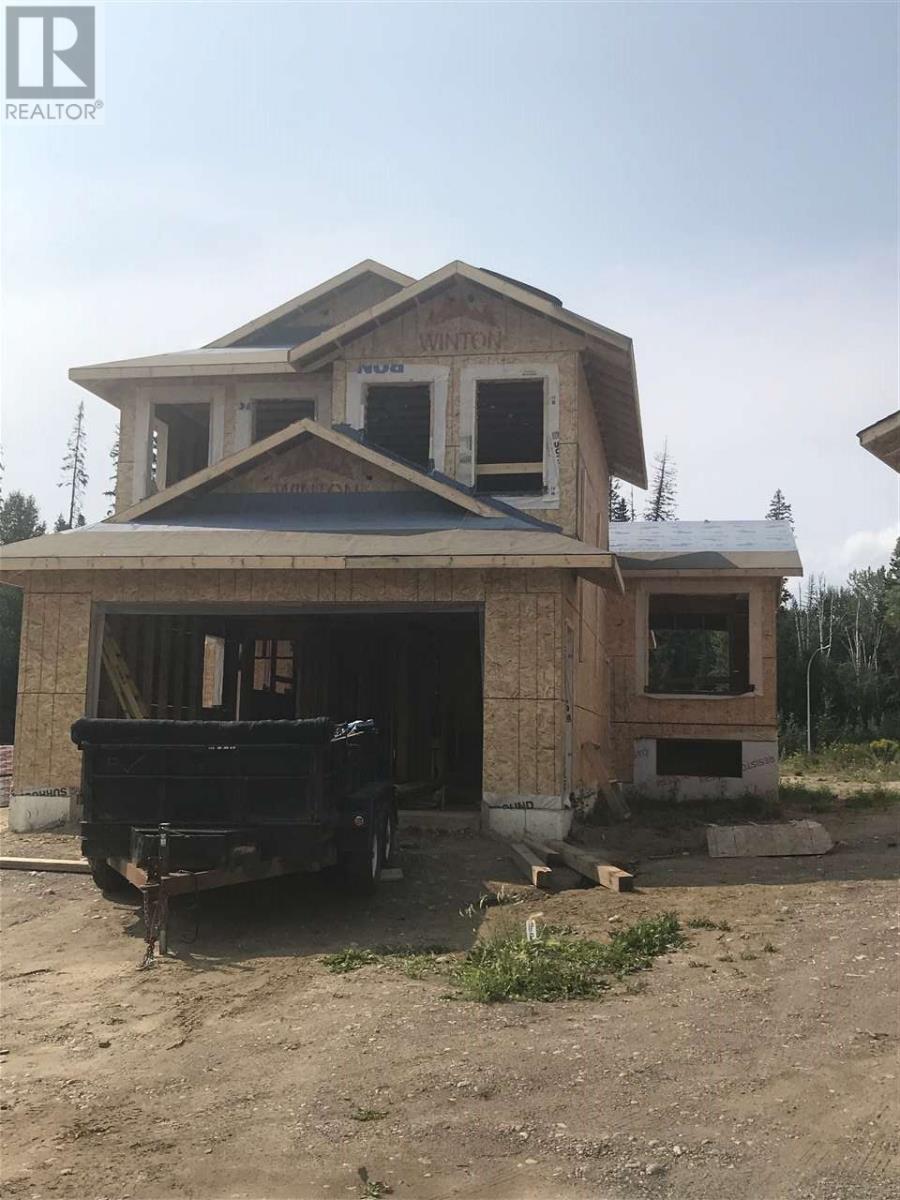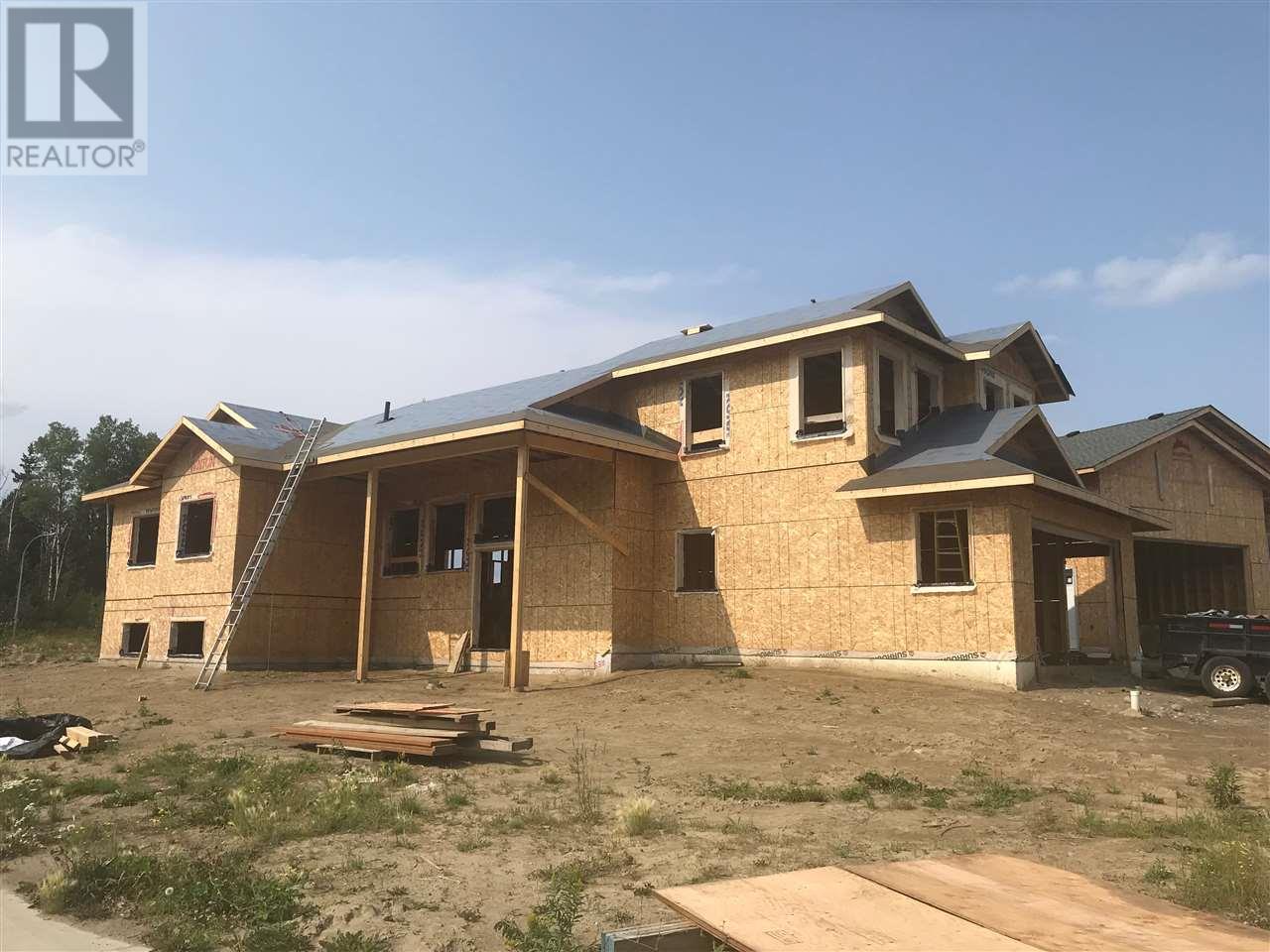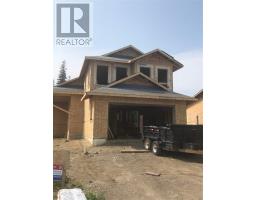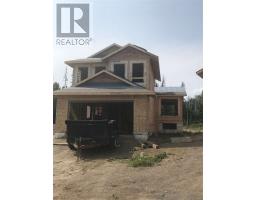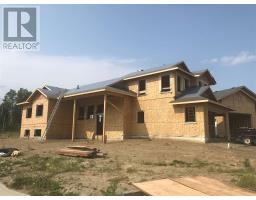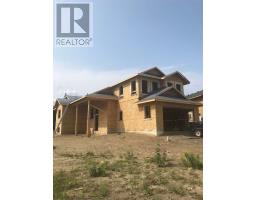7110 Foxridge Court Prince George, British Columbia V2N 0H2
$614,900
Under Construction. Possession November 2019. Spacious executive rancher located in desirable Creekside Properties - Phase 3. Features include: covered entry/veranda; spacious tile entryway; vinyl plank flooring; walk-in closet; open-concept design; plumbed for gas BBQ and stove; roughed-in plumbing in basement; outside back entrance; and located on a cul-de-sac. Great room located above garage. (id:22614)
Property Details
| MLS® Number | R2393616 |
| Property Type | Single Family |
Building
| Bathroom Total | 2 |
| Bedrooms Total | 3 |
| Architectural Style | Ranch |
| Basement Development | Unfinished |
| Basement Type | Full (unfinished) |
| Constructed Date | 2019 |
| Construction Style Attachment | Detached |
| Fireplace Present | Yes |
| Fireplace Total | 1 |
| Foundation Type | Concrete Perimeter |
| Roof Material | Asphalt Shingle |
| Roof Style | Conventional |
| Stories Total | 2 |
| Size Interior | 2367 Sqft |
| Type | House |
| Utility Water | Municipal Water |
Land
| Acreage | No |
| Size Irregular | 9053.53 |
| Size Total | 9053.53 Sqft |
| Size Total Text | 9053.53 Sqft |
Rooms
| Level | Type | Length | Width | Dimensions |
|---|---|---|---|---|
| Above | Great Room | 21 ft | 24 ft ,6 in | 21 ft x 24 ft ,6 in |
| Main Level | Living Room | 16 ft | 16 ft | 16 ft x 16 ft |
| Main Level | Kitchen | 14 ft | 10 ft | 14 ft x 10 ft |
| Main Level | Laundry Room | 6 ft | 6 ft ,7 in | 6 ft x 6 ft ,7 in |
| Main Level | Dining Nook | 13 ft | 10 ft | 13 ft x 10 ft |
| Main Level | Master Bedroom | 14 ft ,9 in | 12 ft ,5 in | 14 ft ,9 in x 12 ft ,5 in |
| Main Level | Bedroom 2 | 12 ft | 11 ft ,1 in | 12 ft x 11 ft ,1 in |
| Main Level | Bedroom 3 | 10 ft ,1 in | 11 ft | 10 ft ,1 in x 11 ft |
https://www.realtor.ca/PropertyDetails.aspx?PropertyId=20983722
Interested?
Contact us for more information
Roger Kollner
(888) 365-6059
www.rogerkollner.com

(250) 562-3600
(250) 562-8231
remax-centrecity.bc.ca
Tasha Wright
www.weknowprincegeorge.com

(250) 562-3600
(250) 562-8231
remax-centrecity.bc.ca
