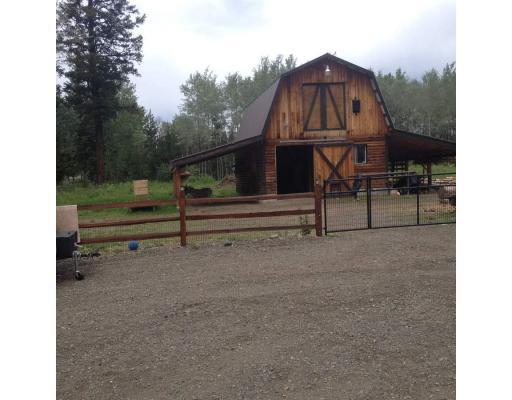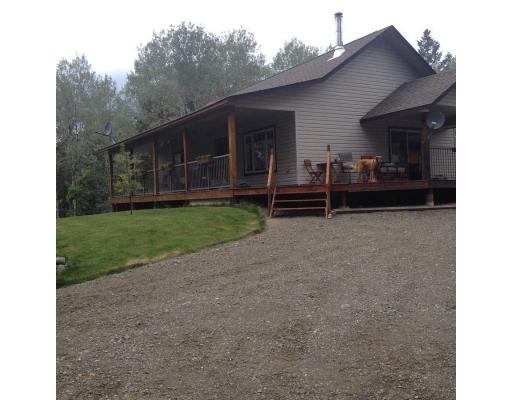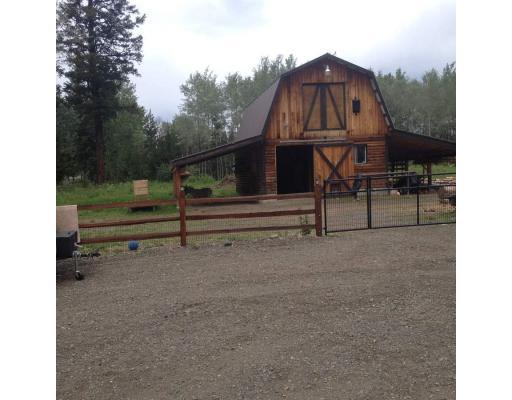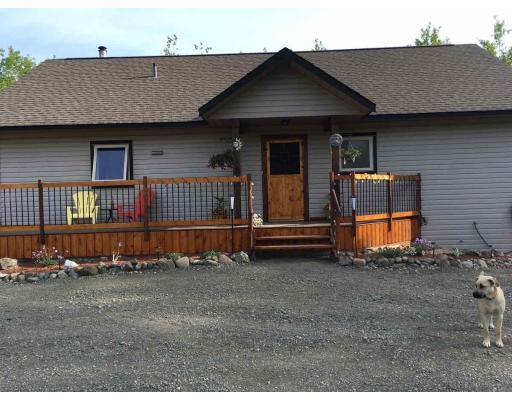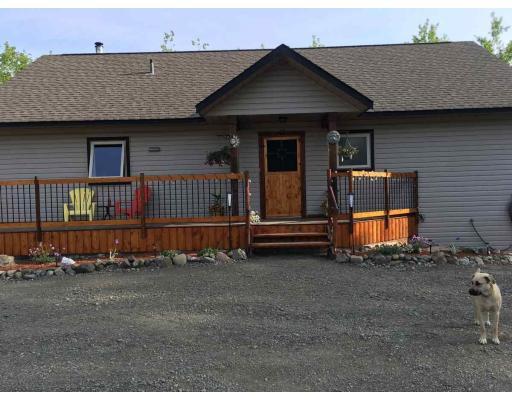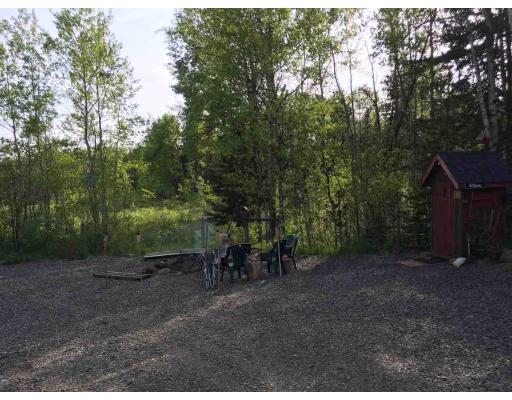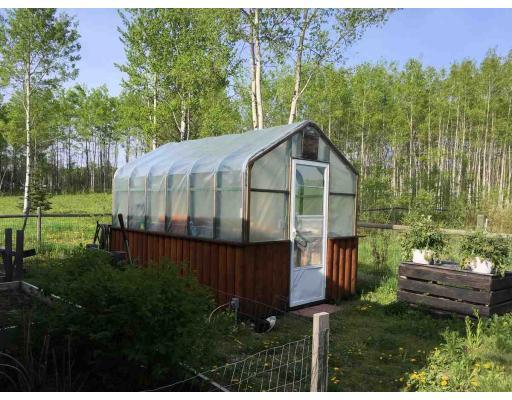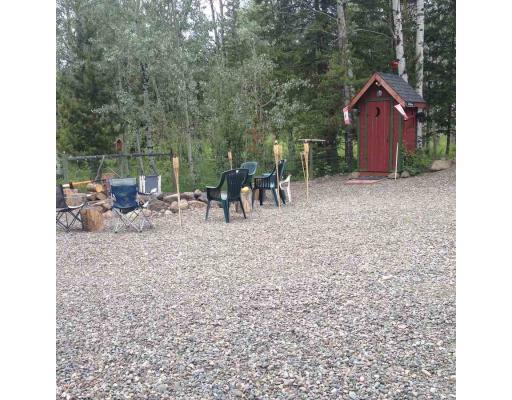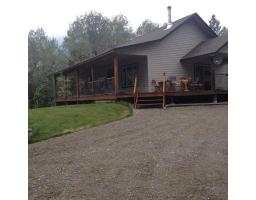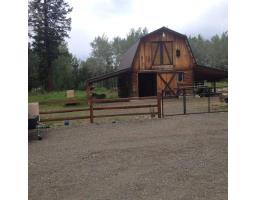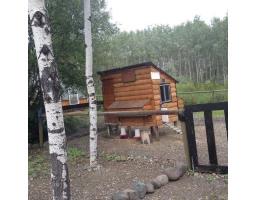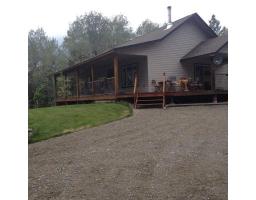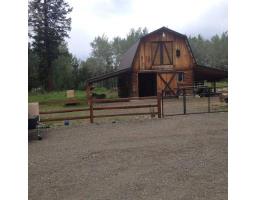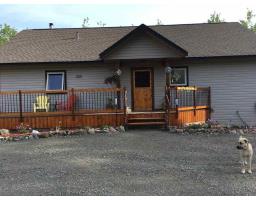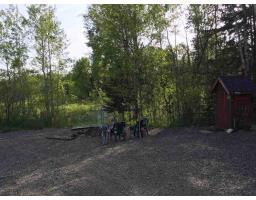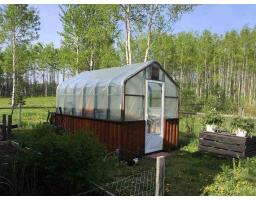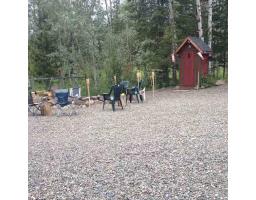7474 Hillcrest Road Bridge Lake, British Columbia V0K 1X2
$629,000
For more information about this listing, please click the âView Listing on REALTOR Websiteâ link, or the âBrochureâ button below. If you are on the REALTOR app, please click the "Multimedia" button. A beautiful, immaculate, almost new family country home in the Cariboo. A very private 4 bedroom, full basement rancher with a wrap around deck to relax and enjoy morning coffee, or afternoon glass of wine, as you look on 10 level acres. Spacious living room with vaulted pine ceilings, cozy woodstove, open country kitchen. This home is a great sunny exposed location all year round, and you can enjoy all that nature has to offer overlooking hayfield/pasture. 20X28 barn with concrete floor and heated stock waterer. Separate garage/workshop, green house, firepit and 3 bay carport, raised vegetable garden boxes, and hearty cherry tress. Property is fenced and x-fenced. Located in the heart of the Interlakes just off Hwy 24 with Crown Land Access. (id:22614)
Property Details
| MLS® Number | R2376663 |
| Property Type | Single Family |
| View Type | View |
Building
| Bathroom Total | 3 |
| Bedrooms Total | 4 |
| Appliances | Dryer, Washer, Refrigerator, Stove |
| Architectural Style | Ranch |
| Basement Type | Full |
| Constructed Date | 2009 |
| Construction Style Attachment | Detached |
| Fireplace Present | Yes |
| Fireplace Total | 1 |
| Foundation Type | Concrete Perimeter |
| Roof Material | Asphalt Shingle |
| Roof Style | Conventional |
| Stories Total | 2 |
| Size Interior | 2880 Sqft |
| Type | House |
| Utility Water | Drilled Well |
Land
| Acreage | Yes |
| Size Irregular | 10.01 |
| Size Total | 10.01 Ac |
| Size Total Text | 10.01 Ac |
Rooms
| Level | Type | Length | Width | Dimensions |
|---|---|---|---|---|
| Basement | Living Room | 12 ft | 18 ft | 12 ft x 18 ft |
| Basement | Kitchen | 9 ft | 18 ft | 9 ft x 18 ft |
| Basement | Bedroom 3 | 10 ft | 12 ft | 10 ft x 12 ft |
| Basement | Bedroom 4 | 11 ft | 11 ft | 11 ft x 11 ft |
| Basement | Laundry Room | 7 ft | 11 ft | 7 ft x 11 ft |
| Main Level | Living Room | 16 ft | 25 ft | 16 ft x 25 ft |
| Main Level | Kitchen | 10 ft | 18 ft | 10 ft x 18 ft |
| Main Level | Foyer | 8 ft | 8 ft | 8 ft x 8 ft |
| Main Level | Master Bedroom | 12 ft | 14 ft | 12 ft x 14 ft |
| Main Level | Bedroom 2 | 9 ft | 12 ft | 9 ft x 12 ft |
https://www.realtor.ca/PropertyDetails.aspx?PropertyId=20763752
Interested?
Contact us for more information
Chris Mooney
(888) 976-3442

