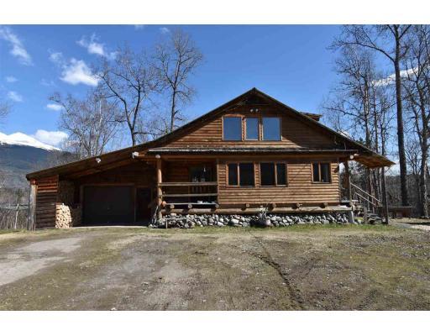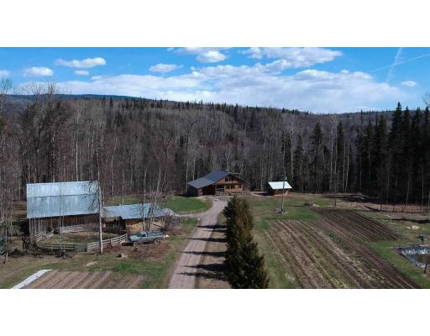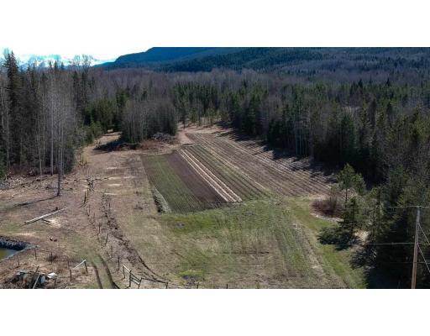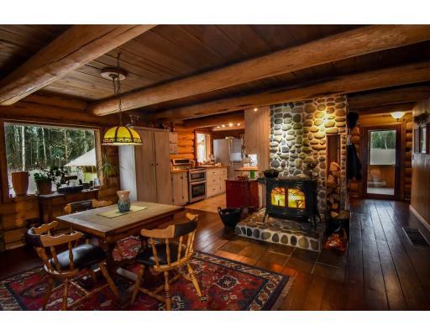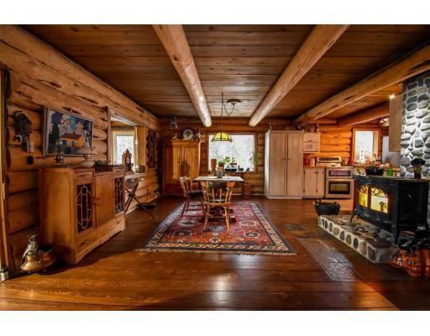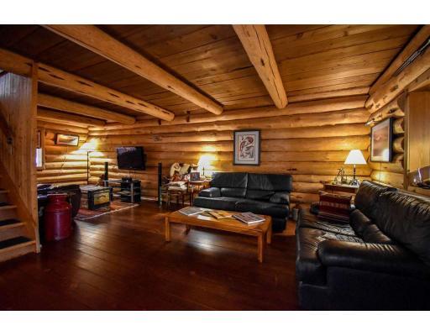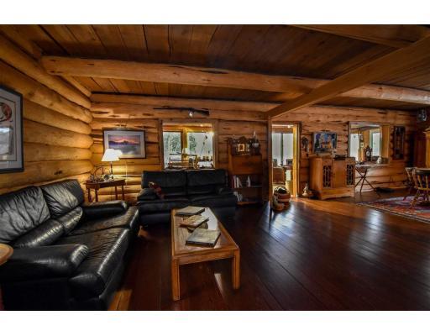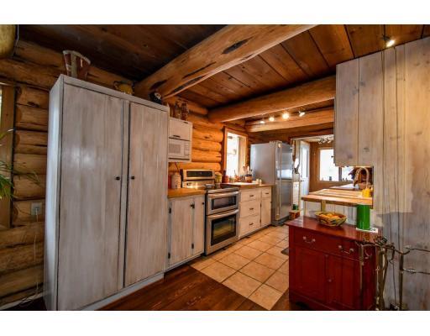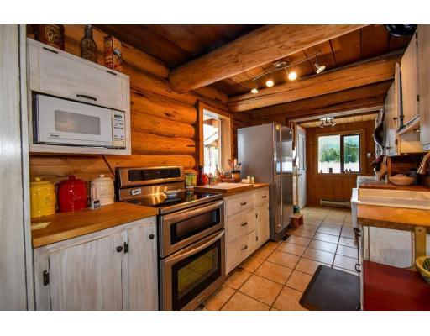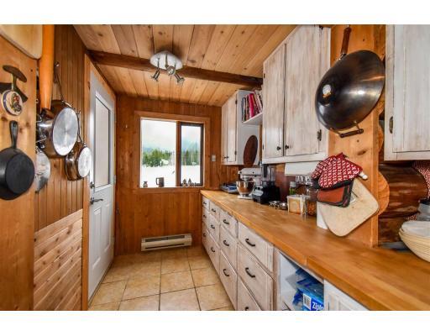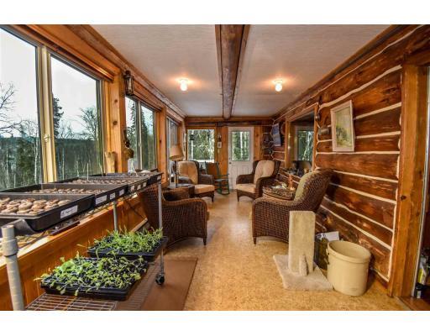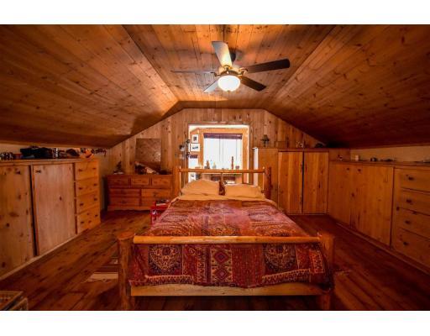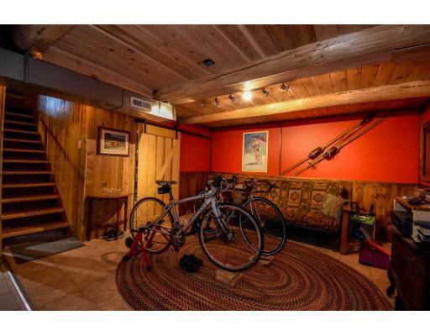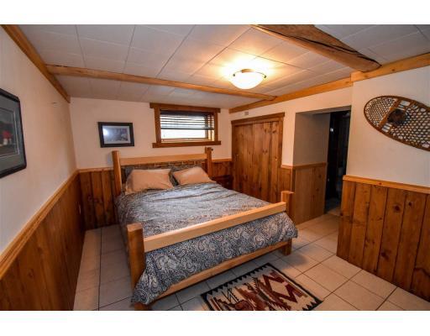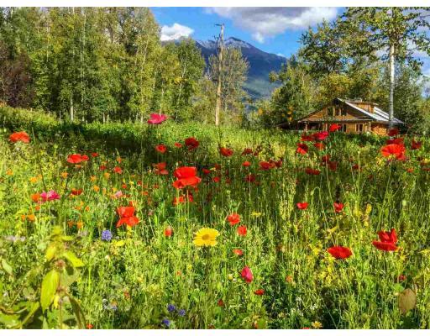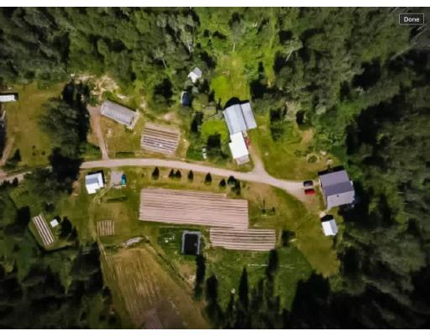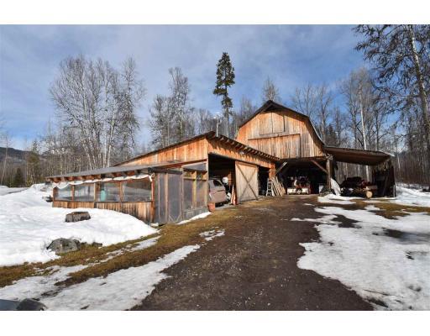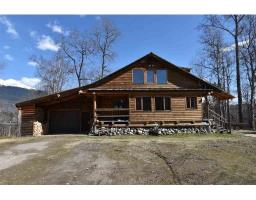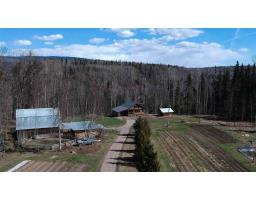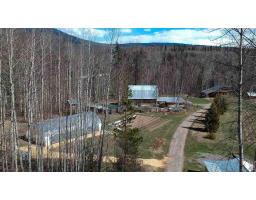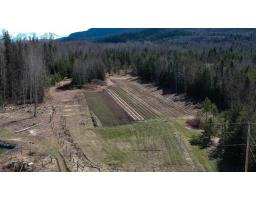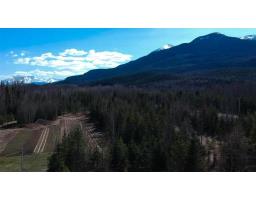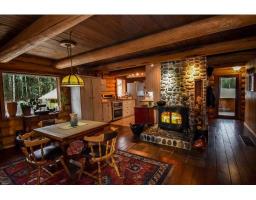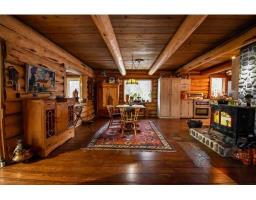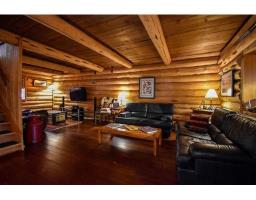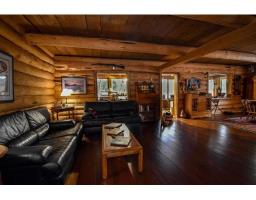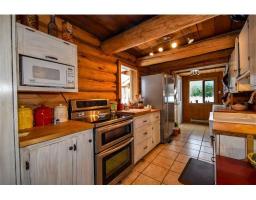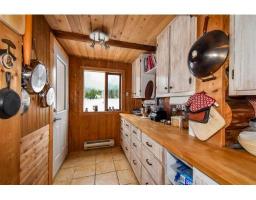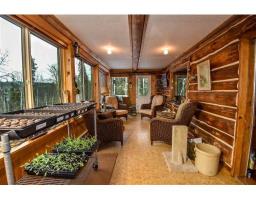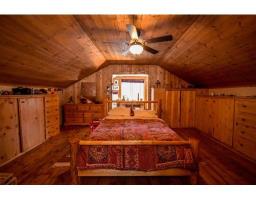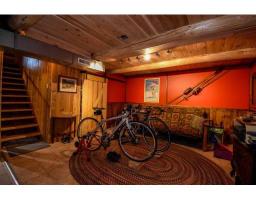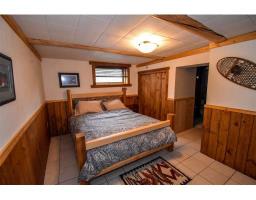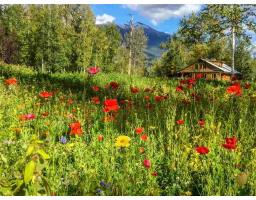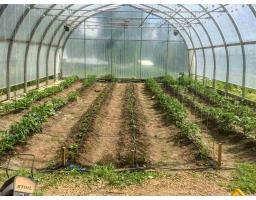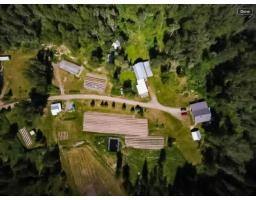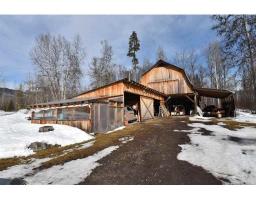7515 W 16 Highway Hazelton, British Columbia V0J 2J0
$649,000
* PREC - Personal Real Estate Corporation. Seaton Mountain View farm is a market garden farm on 131 acres located about 35 minutes from Smithers. Fully renovated 2 bdrm log home has his/her studio/offices on either end of master bedroom, beautiful wood floors, and a sun room [as well a 3rd bdrm can easily recreated]. Great views, clean air, good farmland, trails through the mixed forests and through bordering Crown Land to the Bulkley River. Excellent water supply from drilled well. Barn has 3 levels and attached 3 bay storage, large greenhouse, outdoor kitchen, chicken coops, new root cellar and farm stand building. Hwy 16 access is good for veggie customers, the train is nearby but please come listen for yourself, as the situation makes everything remarkably quiet. (id:22614)
Property Details
| MLS® Number | R2350029 |
| Property Type | Single Family |
| View Type | View |
Building
| Bathroom Total | 3 |
| Bedrooms Total | 3 |
| Amenities | Restaurant, Shared Laundry |
| Appliances | Dryer |
| Basement Type | Full |
| Constructed Date | 1974 |
| Construction Style Attachment | Detached |
| Fireplace Present | Yes |
| Fireplace Total | 2 |
| Foundation Type | Concrete Perimeter |
| Roof Material | Metal |
| Roof Style | Conventional |
| Stories Total | 3 |
| Size Interior | 3644 Sqft |
| Type | House |
| Utility Water | Drilled Well |
Land
| Acreage | Yes |
| Size Irregular | 5748177.6 |
| Size Total | 5748177.6 Sqft |
| Size Total Text | 5748177.6 Sqft |
Rooms
| Level | Type | Length | Width | Dimensions |
|---|---|---|---|---|
| Above | Master Bedroom | 5 ft ,1 in | 17 ft ,4 in | 5 ft ,1 in x 17 ft ,4 in |
| Above | Office | 17 ft ,4 in | 5 ft ,1 in | 17 ft ,4 in x 5 ft ,1 in |
| Above | Office | 17 ft ,1 in | 8 ft ,1 in | 17 ft ,1 in x 8 ft ,1 in |
| Basement | Recreational, Games Room | 14 ft ,1 in | 12 ft ,7 in | 14 ft ,1 in x 12 ft ,7 in |
| Basement | Bedroom 2 | 14 ft ,1 in | 8 ft ,7 in | 14 ft ,1 in x 8 ft ,7 in |
| Basement | Workshop | 17 ft ,6 in | 30 ft ,4 in | 17 ft ,6 in x 30 ft ,4 in |
| Basement | Utility Room | 7 ft ,4 in | 12 ft ,7 in | 7 ft ,4 in x 12 ft ,7 in |
| Main Level | Living Room | 25 ft ,1 in | 9 ft ,6 in | 25 ft ,1 in x 9 ft ,6 in |
| Main Level | Kitchen | 18 ft ,2 in | 8 ft | 18 ft ,2 in x 8 ft |
| Main Level | Dining Room | 14 ft ,1 in | 14 ft ,8 in | 14 ft ,1 in x 14 ft ,8 in |
| Main Level | Master Bedroom | 6 ft ,8 in | 12 ft ,5 in | 6 ft ,8 in x 12 ft ,5 in |
| Main Level | Solarium | 30 ft ,5 in | 8 ft ,8 in | 30 ft ,5 in x 8 ft ,8 in |
https://www.realtor.ca/PropertyDetails.aspx?PropertyId=20450812
Interested?
Contact us for more information
Jennifer Sharp
www.Sandrah.biz
https://www.facebook.com/jennifersharprealestate/
https://www.linkedin.com/nhome/?trk=hb_signin
