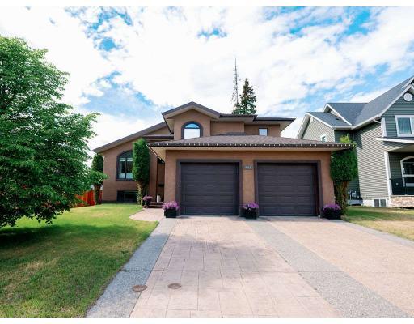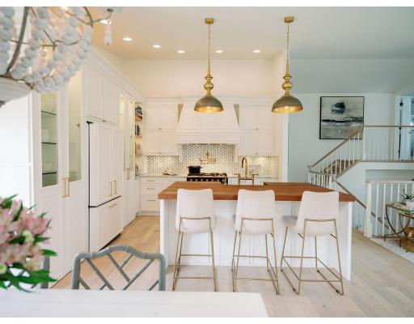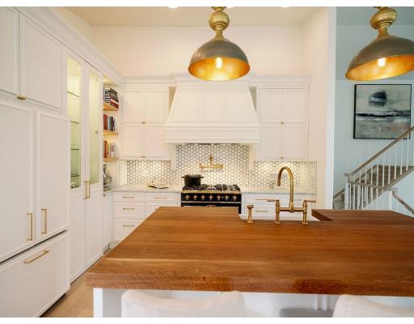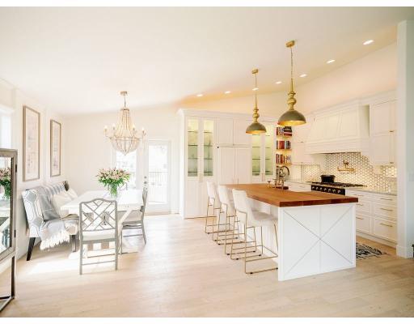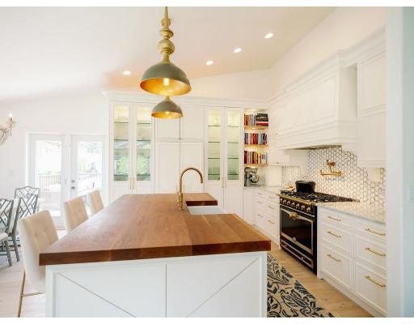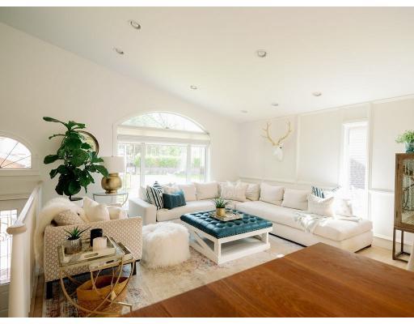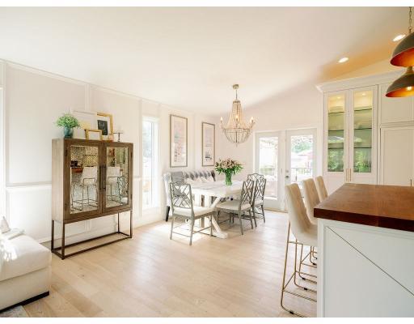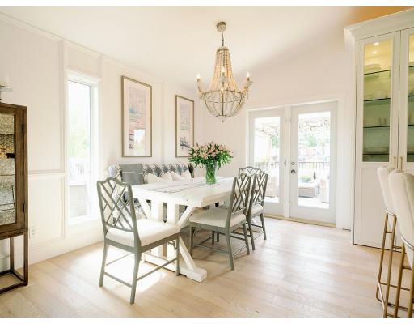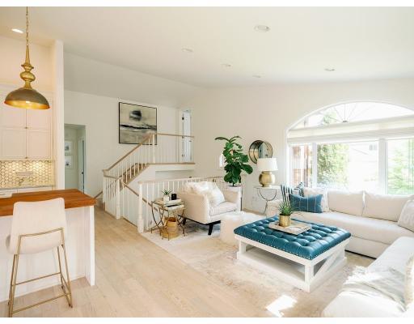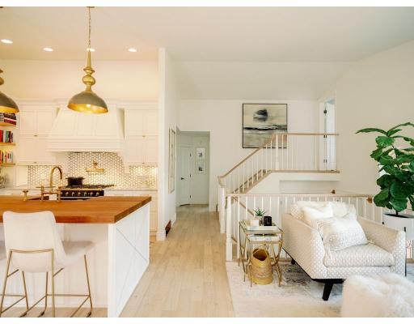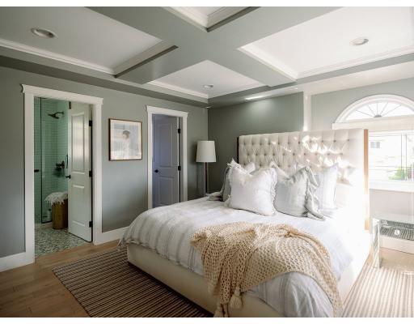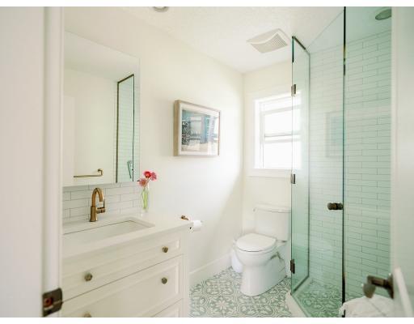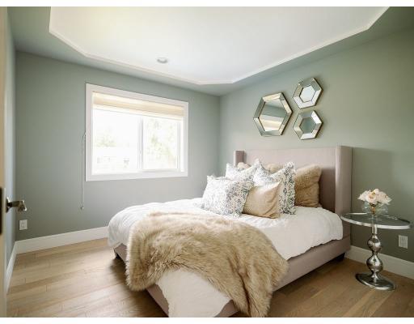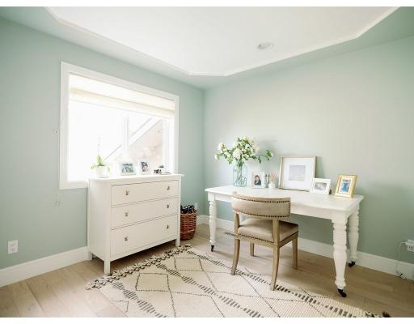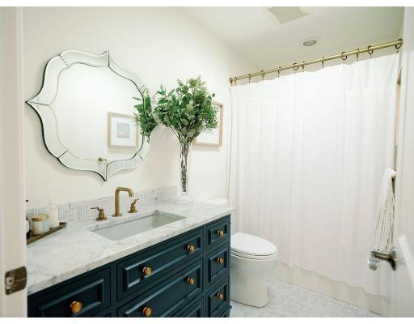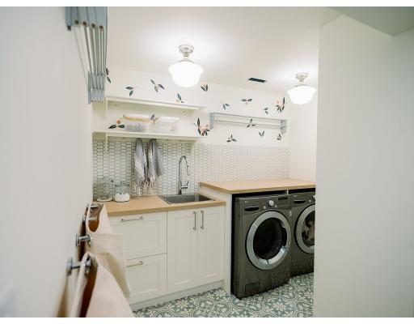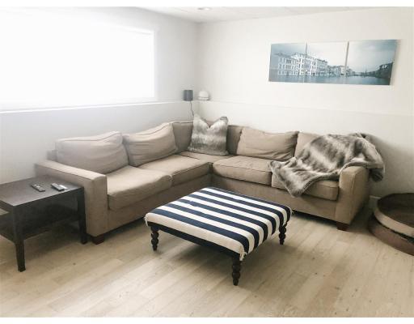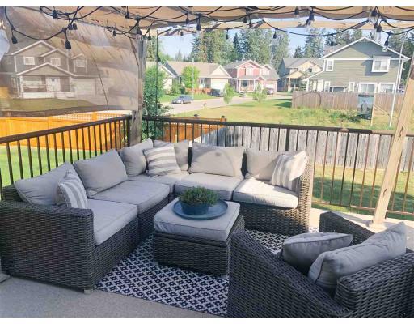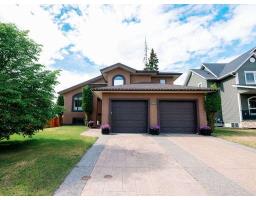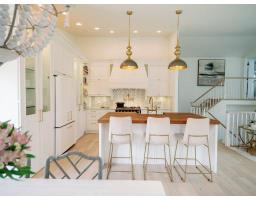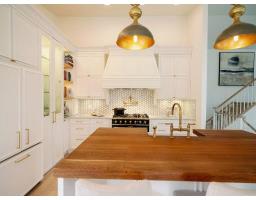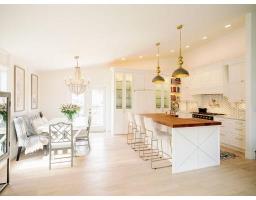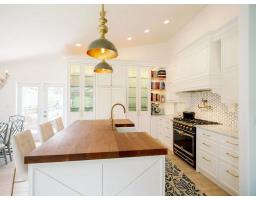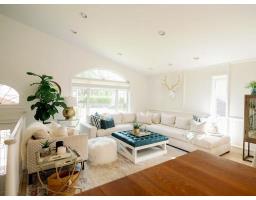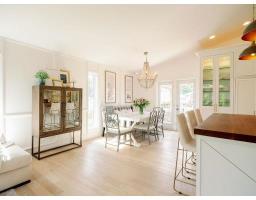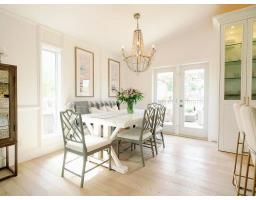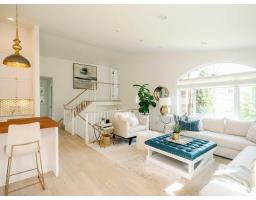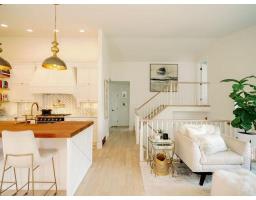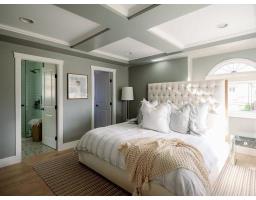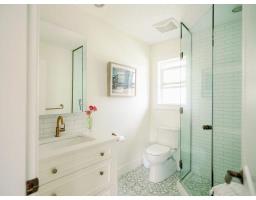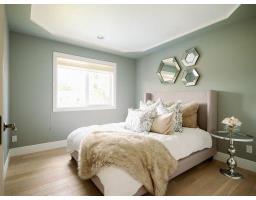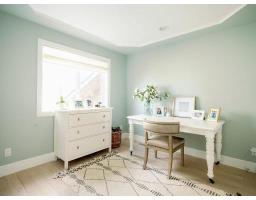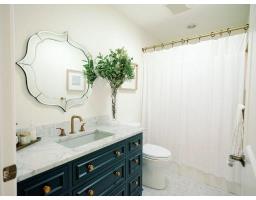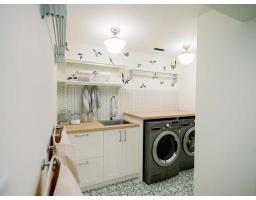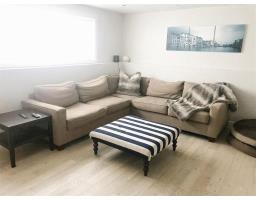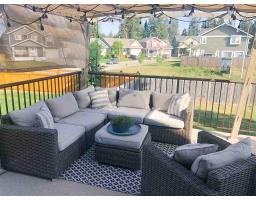7516 Hough Place Prince George, British Columbia V2N 0A5
$579,900
Malaspina Ridge is an area with some of Prince George's most prestigious homes. This incredible family home, suited for entertaining, will be sure to impress from the moment you walk in. The house was fully renovated 2 years ago by Design Logic Interiors, with meticulous attention to detail and quality. The center of the home is the gourmet chef's kitchen with 3" thick white oak countertops. Wolf steam oven, custom-made La Cornue stove from France, Shaw apron sink and Perrin & Rowe plumbing fixtures. Soaring ceiling height in the greatroom, with light pouring in from the windows. The home has engineered Kentwood hardwood flooring throughout. Completing the main floor are 2 additional bedrooms, and a full bathroom with marble flooring and countertops. Luxurious master suite upstairs. (id:22614)
Property Details
| MLS® Number | R2375786 |
| Property Type | Single Family |
Building
| Bathroom Total | 3 |
| Bedrooms Total | 5 |
| Architectural Style | Split Level Entry |
| Basement Development | Finished |
| Basement Type | Full (finished) |
| Constructed Date | 2007 |
| Construction Style Attachment | Detached |
| Cooling Type | Central Air Conditioning |
| Fireplace Present | No |
| Foundation Type | Concrete Perimeter |
| Roof Material | Asphalt Shingle |
| Roof Style | Conventional |
| Stories Total | 3 |
| Size Interior | 2381 Sqft |
| Type | House |
| Utility Water | Municipal Water |
Land
| Acreage | No |
| Size Irregular | 0.16 |
| Size Total | 0.16 Ac |
| Size Total Text | 0.16 Ac |
Rooms
| Level | Type | Length | Width | Dimensions |
|---|---|---|---|---|
| Above | Master Bedroom | 14 ft ,3 in | 12 ft ,1 in | 14 ft ,3 in x 12 ft ,1 in |
| Basement | Bedroom 4 | 13 ft | 11 ft ,2 in | 13 ft x 11 ft ,2 in |
| Basement | Bedroom 5 | 9 ft ,6 in | 10 ft ,6 in | 9 ft ,6 in x 10 ft ,6 in |
| Basement | Recreational, Games Room | 15 ft | 13 ft ,5 in | 15 ft x 13 ft ,5 in |
| Basement | Laundry Room | 10 ft ,6 in | 6 ft | 10 ft ,6 in x 6 ft |
| Main Level | Kitchen | 12 ft ,8 in | 12 ft ,9 in | 12 ft ,8 in x 12 ft ,9 in |
| Main Level | Dining Room | 11 ft | 9 ft | 11 ft x 9 ft |
| Main Level | Living Room | 12 ft | 15 ft ,5 in | 12 ft x 15 ft ,5 in |
| Main Level | Bedroom 2 | 10 ft | 10 ft | 10 ft x 10 ft |
| Main Level | Bedroom 3 | 11 ft ,2 in | 10 ft | 11 ft ,2 in x 10 ft |
https://www.realtor.ca/PropertyDetails.aspx?PropertyId=20755779
Interested?
Contact us for more information
Daniel Strickland
www.danstrickland.ca
https://www.facebook.com/profile.php?id=630397502
www.linkedin.com/in/dan-strickland-2a005118
(883) 817-6507
(778) 508-7639
