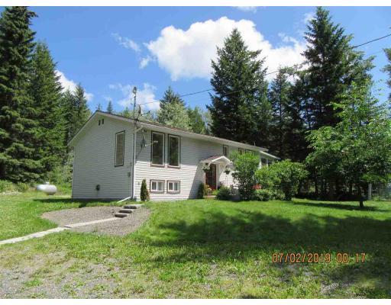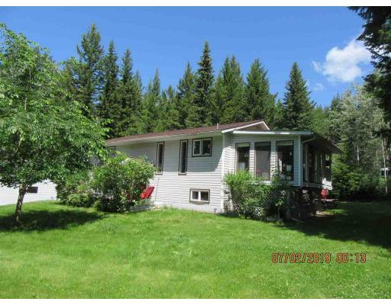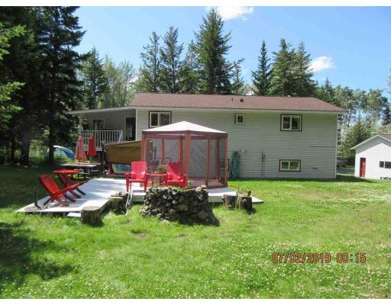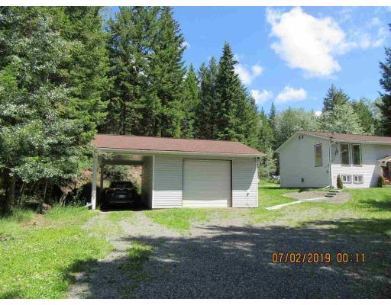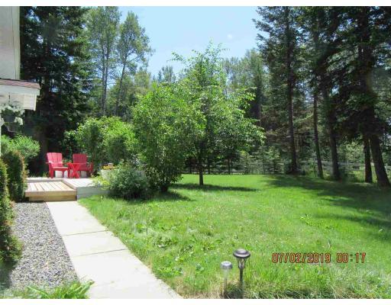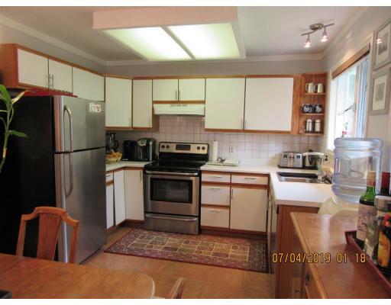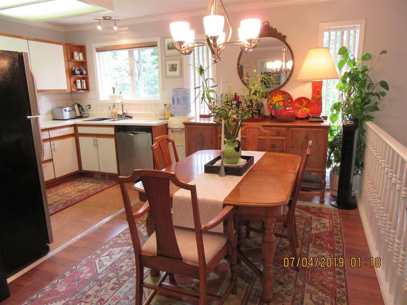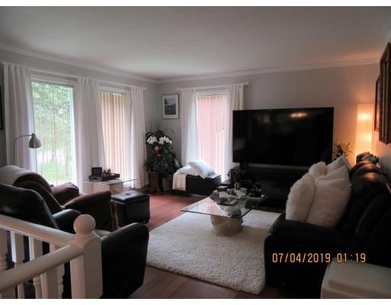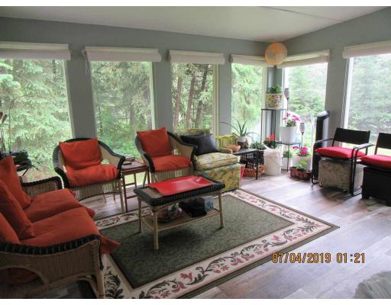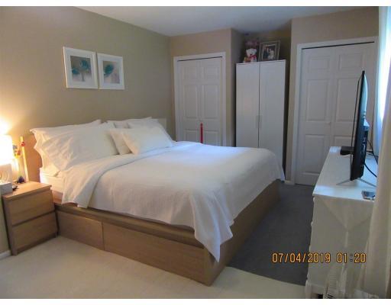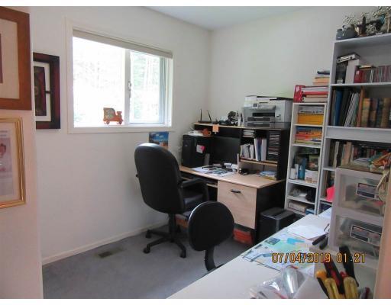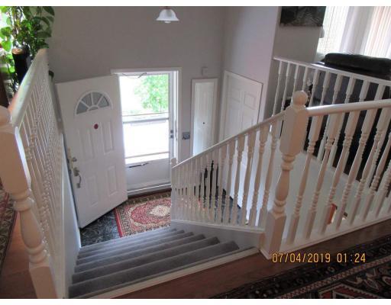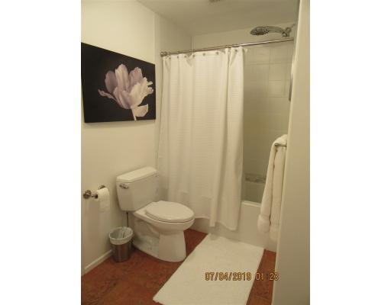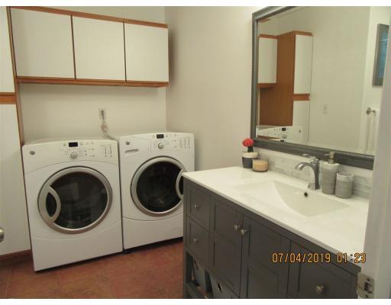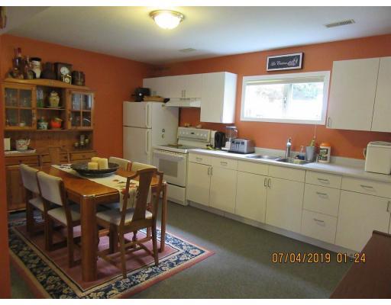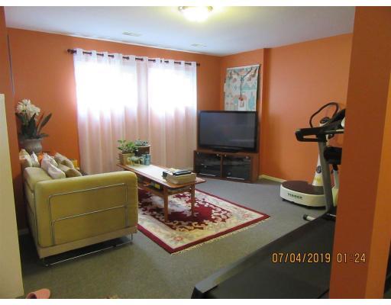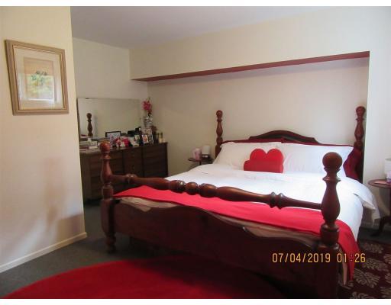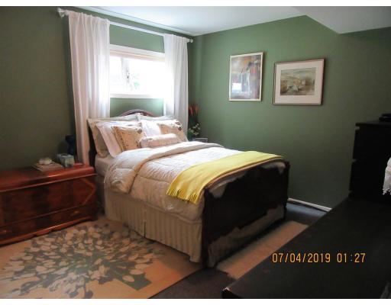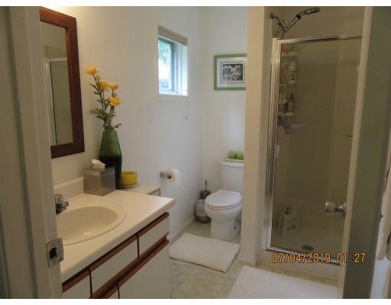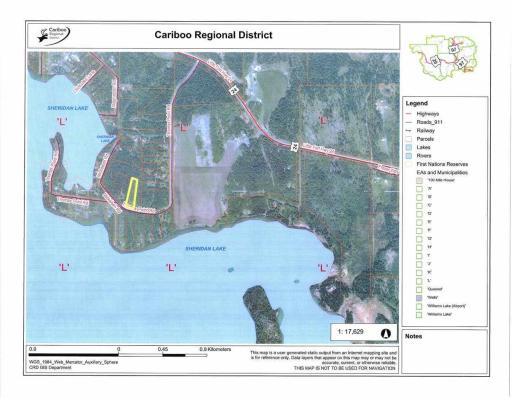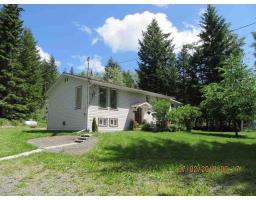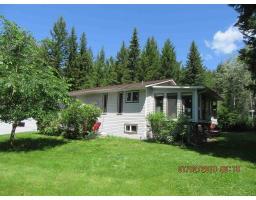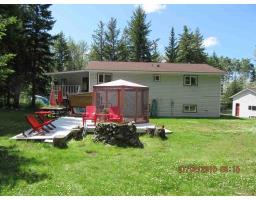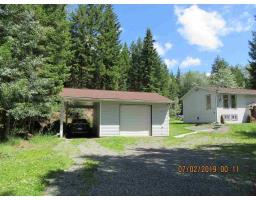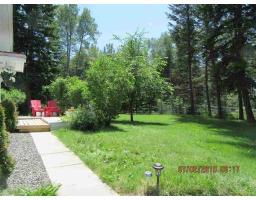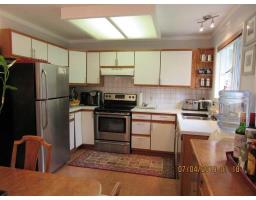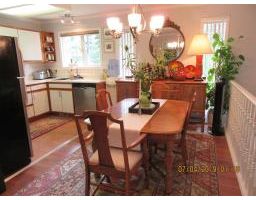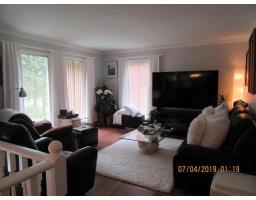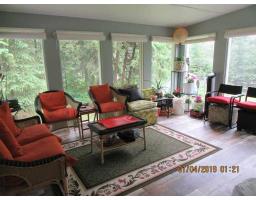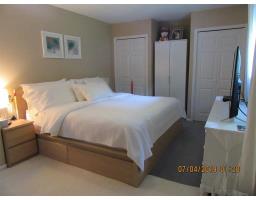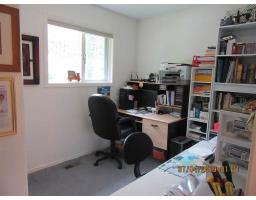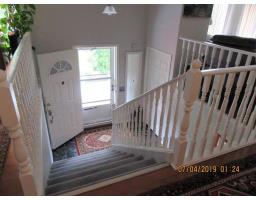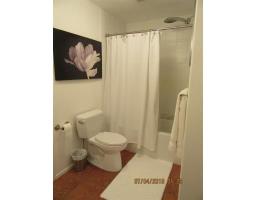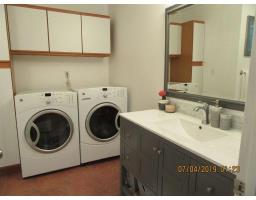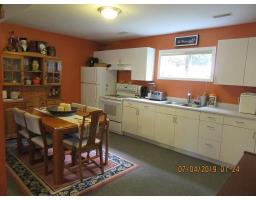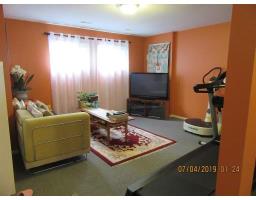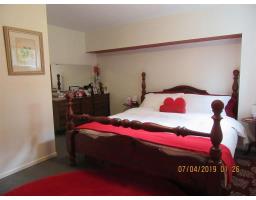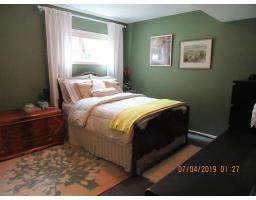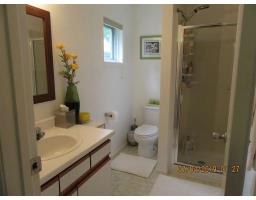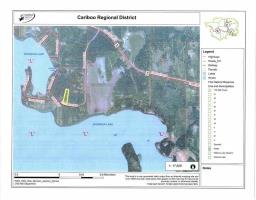7572 Thomas Point Road Bridge Lake, British Columbia V0K 1X1
$379,000
Meticulously maintained 4 bedroom 2.5 bathroom home sitting on 2.05 private acres with southern exposure near Sheridan Lake. Main floor has an open floor plan, spacious master bedroom with 2 piece bath, main bathroom/laundry room recently updated with all new fixtures, large sunroom with access to your backyard with patio and firepit area, new roof in 2016. Basement could be used as an in-law suite with kitchen, living room, 2 more bedrooms and 3 piece bathroom. This home shows like new, nothing to do just move in & enjoy. Single garage with attached carport, level yard with garden area plus just a 2 minutes walk to a great public access on Sheridan Lake to take a swim or dock your boat & spend the day fishing. The Interlakes Service Centre is only 5 min. away for all amenities. L#9612 (id:22614)
Property Details
| MLS® Number | R2386514 |
| Property Type | Single Family |
Building
| Bathroom Total | 3 |
| Bedrooms Total | 4 |
| Appliances | Washer, Dryer, Refrigerator, Stove, Dishwasher |
| Basement Development | Finished |
| Basement Type | Unknown (finished) |
| Constructed Date | 1990 |
| Construction Style Attachment | Detached |
| Fireplace Present | Yes |
| Fireplace Total | 1 |
| Foundation Type | Wood |
| Roof Material | Asphalt Shingle |
| Roof Style | Conventional |
| Stories Total | 2 |
| Size Interior | 2264 Sqft |
| Type | House |
| Utility Water | Drilled Well |
Land
| Acreage | Yes |
| Size Irregular | 2.06 |
| Size Total | 2.06 Ac |
| Size Total Text | 2.06 Ac |
Rooms
| Level | Type | Length | Width | Dimensions |
|---|---|---|---|---|
| Basement | Kitchen | 11 ft ,2 in | 15 ft ,6 in | 11 ft ,2 in x 15 ft ,6 in |
| Basement | Living Room | 15 ft ,6 in | 13 ft ,9 in | 15 ft ,6 in x 13 ft ,9 in |
| Basement | Bedroom 3 | 13 ft ,3 in | 15 ft ,2 in | 13 ft ,3 in x 15 ft ,2 in |
| Basement | Bedroom 4 | 11 ft ,4 in | 11 ft ,4 in | 11 ft ,4 in x 11 ft ,4 in |
| Basement | Utility Room | 9 ft | 5 ft ,1 in | 9 ft x 5 ft ,1 in |
| Basement | Storage | 3 ft ,9 in | 5 ft ,9 in | 3 ft ,9 in x 5 ft ,9 in |
| Main Level | Kitchen | 7 ft | 10 ft ,6 in | 7 ft x 10 ft ,6 in |
| Main Level | Eating Area | 8 ft ,5 in | 13 ft ,6 in | 8 ft ,5 in x 13 ft ,6 in |
| Main Level | Living Room | 14 ft | 15 ft ,2 in | 14 ft x 15 ft ,2 in |
| Main Level | Solarium | 11 ft ,8 in | 14 ft ,4 in | 11 ft ,8 in x 14 ft ,4 in |
| Main Level | Master Bedroom | 14 ft ,4 in | 10 ft ,8 in | 14 ft ,4 in x 10 ft ,8 in |
| Main Level | Bedroom 2 | 8 ft ,2 in | 8 ft ,3 in | 8 ft ,2 in x 8 ft ,3 in |
| Main Level | Pantry | 1 ft ,7 in | 6 ft ,3 in | 1 ft ,7 in x 6 ft ,3 in |
| Main Level | Foyer | 4 ft | 8 ft | 4 ft x 8 ft |
| Main Level | Laundry Room | 9 ft | 9 ft ,3 in | 9 ft x 9 ft ,3 in |
https://www.realtor.ca/PropertyDetails.aspx?PropertyId=20890823
Interested?
Contact us for more information
